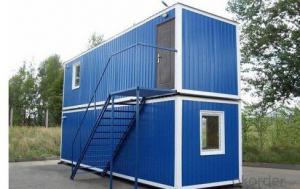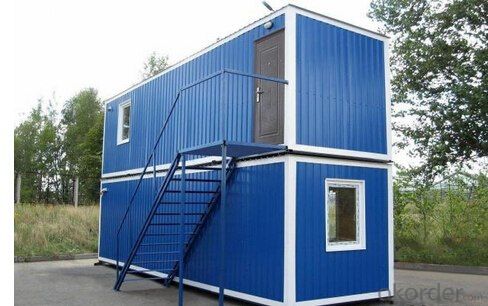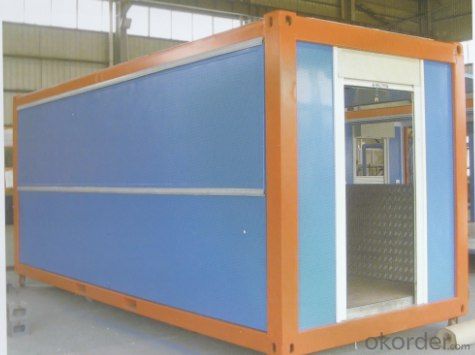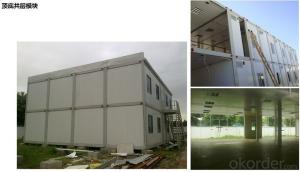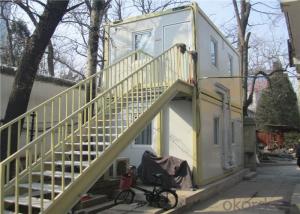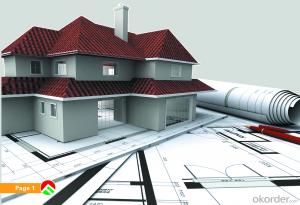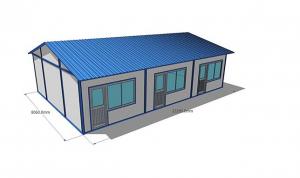Prefab flatpack office/living room/ container house
- Loading Port:
- Tianjin
- Payment Terms:
- TT OR LC
- Min Order Qty:
- 10 set
- Supply Capability:
- 200000 set/month
OKorder Service Pledge
OKorder Financial Service
You Might Also Like
Prefab flatpack office/living room/ container house
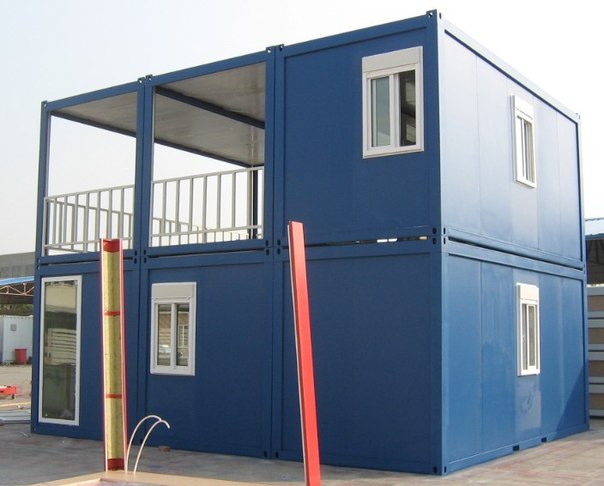
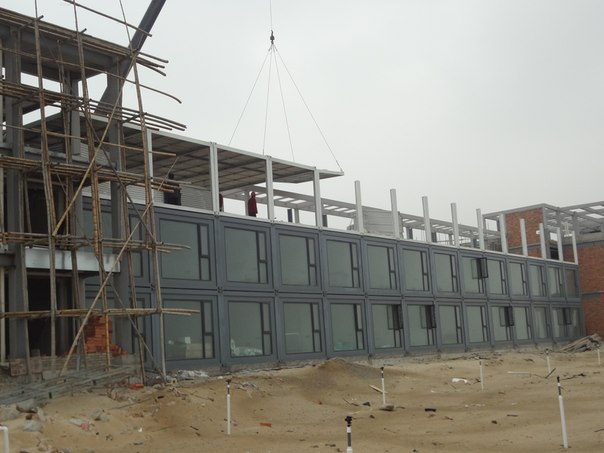
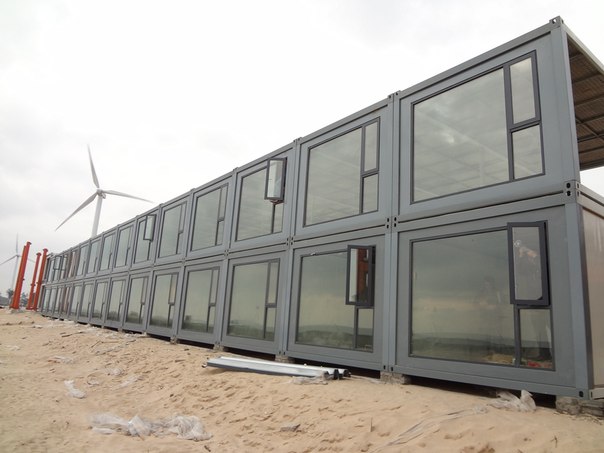
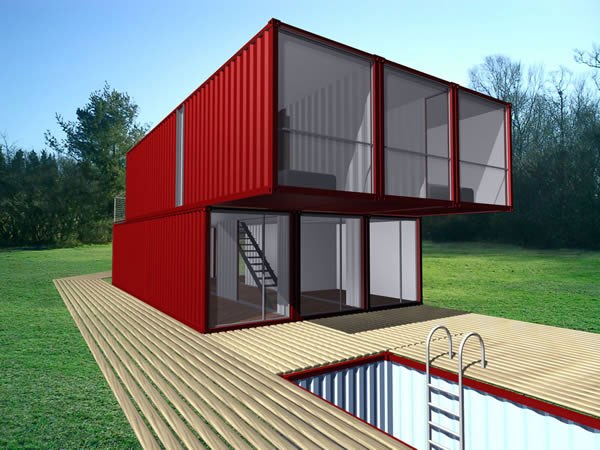
Specifications
Design Portable Modular Container Houses
1.Fast Installment & Energy Saving
2.Low Cost
Container houses are based on shipping containers, module structure construction and interior decoration are finished in the factory using manufacturing production. These modules can be fast assembled into houses with various styles according to different uses and functions on site. Interior decoration, in accordance with local national standards for water, electric, fireproof, sound insulation, heat preservation, environmental protection and all other requirements .
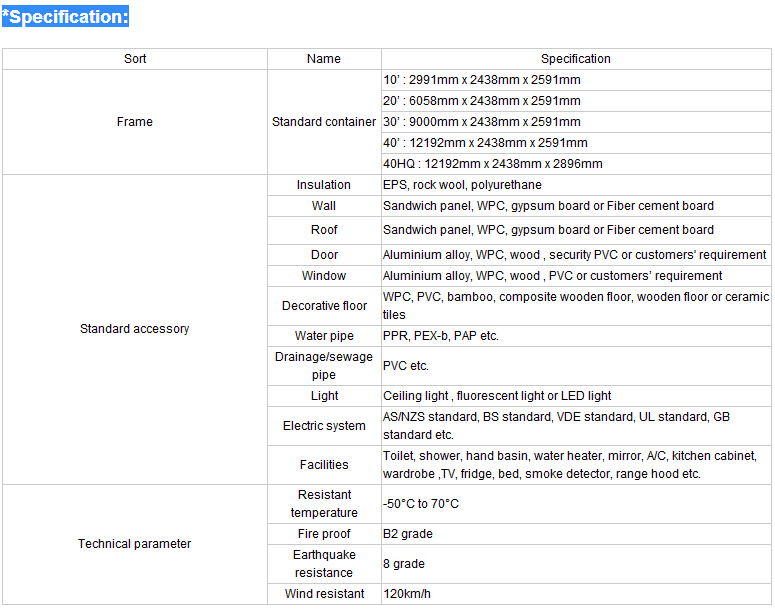
Production information of container houses:
*Packaging:
Bubble foil, plywood based, or metal frame box on client’s requirements.
20’ SOC container can load 4 units 20’ unit, 40’ HQ SOC can load 4 units 40’ units, 40’HQ can load 4X30’ units.
All the materials are well fixed and tight to prevent the moving during the transport.
Customized are available.
*Delivery Detail:
30 days after deposit confirmed
Product types: container house / container home / container office / container hotel / prefab houses
Some designs to show:
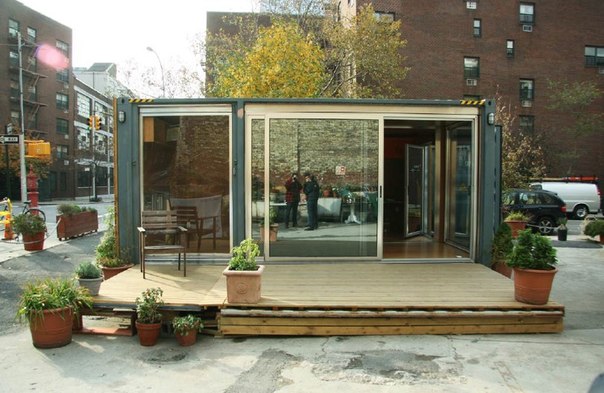
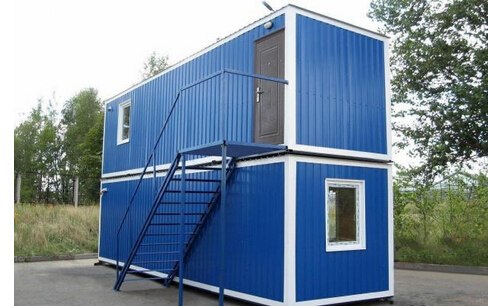
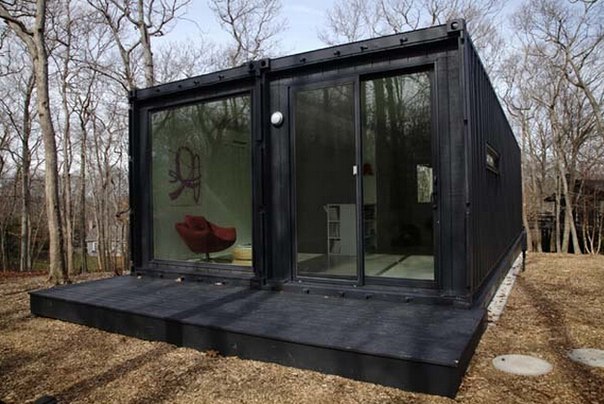
The construction cases to show:

- Q: What is the advantage of the container module room?
- Activity: Movable, reusable. Quickly set up: the construction period is short, free ground.
- Q: Can container houses be used for commercial purposes?
- Yes, container houses can be used for commercial purposes. Container houses, also known as shipping container buildings, have gained popularity in recent years due to their cost-effectiveness, sustainability, and flexibility. These structures can be easily modified and customized to accommodate various commercial needs. Container houses can be transformed into retail stores, restaurants, cafes, offices, art galleries, pop-up shops, and many other types of commercial spaces. They provide a unique and eye-catching aesthetic that can attract customers and create a memorable experience. Additionally, container houses can be easily transported to different locations, allowing businesses to adapt and expand their operations as needed. Furthermore, container houses offer numerous advantages for commercial use. They are typically less expensive compared to traditional brick-and-mortar buildings, making them an attractive option for startups and small businesses with limited budgets. Container houses are also environmentally friendly, as they repurpose old shipping containers that would otherwise go to waste. In conclusion, container houses can definitely be used for commercial purposes. They offer a cost-effective, sustainable, and flexible solution for various businesses, allowing them to create unique and functional spaces that cater to their specific needs.
- Q: Can container houses be designed with a yoga or meditation studio?
- Yes, container houses can definitely be designed with a yoga or meditation studio. The modular nature of container houses allows for flexible and customizable designs, making it possible to incorporate specific spaces for yoga or meditation. Architects and designers can include features such as large windows for natural light or skylights for a calming ambiance. Additionally, the open floor plans of container houses provide ample space for a dedicated yoga or meditation area. The use of sustainable materials and eco-friendly designs in container houses also aligns well with the principles often associated with yoga and meditation. Overall, container houses can be transformed into tranquil spaces that cater to the needs of those seeking a dedicated area for yoga or meditation.
- Q: Are container houses suitable for individuals who prefer a sustainable lifestyle?
- Yes, container houses are definitely suitable for individuals who prefer a sustainable lifestyle. Container houses are made from repurposed shipping containers, which reduces the demand for new construction materials and helps minimize waste. By using these existing containers, we are effectively recycling and giving them a new purpose, which aligns perfectly with the principles of sustainability. Furthermore, container houses can be designed in an eco-friendly manner. They can incorporate sustainable features such as solar panels for energy generation, rainwater harvesting systems, and energy-efficient insulation. These features allow individuals to reduce their carbon footprint and live in a more environmentally friendly way. In addition to being environmentally sustainable, container houses also offer economic sustainability. They are typically more affordable compared to traditional houses, making them accessible to a wider range of people. The use of repurposed containers also reduces construction costs, making it a cost-effective housing solution for those who prioritize sustainability. Container houses also have the advantage of being highly flexible and portable. They can be easily transported and relocated to different locations, allowing individuals to live in harmony with nature or move to different sustainable communities. Overall, container houses offer a sustainable living option for those who want to minimize their impact on the environment while enjoying the benefits of affordable and flexible housing. They provide an opportunity to live in a way that is aligned with sustainable values, making them an excellent choice for individuals who prioritize a sustainable lifestyle.
- Q: Can container houses be designed with a mezzanine level?
- Yes, container houses can be designed with a mezzanine level. The versatile nature of shipping containers allows for creative and innovative designs that can accommodate various living requirements, including the addition of a mezzanine level. By utilizing the vertical space within the container, it is possible to create an elevated platform or partial second floor to serve as a mezzanine. Designing a mezzanine level in a container house requires careful planning and consideration. Structural modifications may be needed to ensure the container can support the additional load. This could involve reinforcing the walls or adding additional support beams. It is important to consult with a professional architect or engineer to ensure the safety and stability of the structure. A mezzanine level in a container house can provide additional usable space, such as a loft area, bedroom, office, or storage area. It can help maximize the available square footage, especially in smaller container homes. Additionally, the elevated platform can enhance the sense of openness and provide a unique architectural feature. The design possibilities for container houses with mezzanine levels are practically limitless. Customization options are available to suit individual preferences and needs. Whether it's a contemporary aesthetic or a more traditional design, a mezzanine level can be incorporated to create a functional and visually appealing living space within a container house.
- Q: How are container houses different from traditional houses?
- Container houses, also known as shipping container homes, are unique and distinct from traditional houses in several ways. Firstly, the construction process differs significantly. While traditional houses are built using conventional materials such as bricks, wood, and concrete, container houses are constructed from repurposed shipping containers. These containers are made of steel, making them sturdy and durable. Secondly, container houses are more cost-effective compared to traditional houses. The use of shipping containers significantly reduces the construction costs as containers are readily available and relatively inexpensive. Moreover, the construction time is reduced as container houses can be prefabricated and assembled on-site, resulting in lower labor costs. Another notable difference is the flexibility and versatility of container houses. Traditional houses are generally fixed structures, whereas container houses can be easily modified, expanded, or relocated. The modular design of shipping containers allows for more flexibility in the layout and design of the living space. This adaptability makes container houses a popular choice for those seeking a more customizable and unique living environment. Furthermore, container houses are considered more environmentally friendly compared to traditional houses. By repurposing shipping containers, these homes contribute to recycling and reducing waste. Additionally, container houses often incorporate sustainable features such as solar panels, rainwater harvesting systems, and energy-efficient insulation, making them more eco-friendly and energy-efficient. In terms of aesthetics, container houses can have a modern and industrial look due to their steel structure. However, with creative designs and exterior finishes, they can also resemble traditional homes. This versatility in appearance allows homeowners to choose a style that suits their preferences. In summary, container houses differ from traditional houses in terms of construction materials, cost-effectiveness, flexibility, environmental impact, and aesthetic options. These unique characteristics make container houses an attractive and innovative alternative for those seeking a more affordable, sustainable, and customizable housing solution.
- Q: Can container houses be built with a home bar or entertainment area?
- Yes, container houses can be built with a home bar or entertainment area. Container houses offer a flexible and customizable solution for building a home, and they can be designed to include various amenities, including a home bar or entertainment area. These spaces can be incorporated into the container's layout by customizing the interior design and layout to fit the desired functionality. For example, the container can be modified to include a bar counter, shelves for storing drinks, a seating area, and even entertainment systems such as a TV or sound systems. Additionally, container houses can be expanded by joining multiple containers to create larger living spaces, which can provide more room for entertainment areas. With the right planning and design, container houses can be transformed into stylish and functional homes that include a home bar or entertainment area to cater to the homeowner's preferences and lifestyle.
- Q: Are container houses suitable for individuals who frequently relocate?
- Container houses are an excellent option for individuals who often move around. The modular and portable nature of these houses makes them perfect for those with a nomadic lifestyle or those who frequently change locations. They are designed to be easily transported and can be moved to different places without much trouble. These houses are constructed using repurposed shipping containers, which are durable and sturdy. They can withstand various weather conditions and can be stacked, making transportation on trucks, trains, or ships easy. This means that individuals can relocate their container house whenever they want to move. Furthermore, container houses can be customized and modified to meet individual needs and preferences. They can easily be expanded or downsized depending on the required space. This flexibility allows individuals to adapt their living space to different locations and accommodate their changing needs. In addition to their mobility and flexibility, container houses are also cost-effective. They generally cost less than traditional houses and require minimal maintenance. The use of shipping containers reduces construction costs, and their durability ensures longevity, reducing the need for repairs or renovations. Container houses also provide sustainability benefits. By repurposing shipping containers, individuals contribute to recycling efforts and reduce the demand for new construction materials. Additionally, container houses can be designed to be eco-friendly, incorporating energy-efficient features and renewable energy sources. To sum up, container houses are highly suitable for individuals who frequently move. Their mobility, flexibility, cost-effectiveness, and sustainability aspects make them an ideal choice for those with a nomadic lifestyle or who need to move frequently.
- Q: Can container houses be designed to have a home gym?
- Yes, container houses can certainly be designed to have a home gym. The versatility and flexibility of container houses make them excellent options for incorporating various amenities, including a home gym. With careful planning and design, it is possible to create a functional and comfortable workout space within a container house. To begin with, the size of the container can be customized to accommodate the desired gym equipment and layout. Containers can be combined or modified to create larger spaces, allowing for a spacious gym area. Additionally, the container's interior can be altered to include necessary features such as proper ventilation, insulation, and adequate lighting to create a comfortable exercise environment. Furthermore, container houses can be designed with large windows or skylights to allow for natural light, creating a more inviting and energizing atmosphere. Additionally, the container's exterior can be modified to include a covered outdoor area or a rooftop deck, providing additional space for outdoor workouts or relaxation. When it comes to equipment, there are numerous options that can be installed in a container home gym. From cardio machines like treadmills or stationary bikes to weightlifting equipment such as dumbbells or weight benches, there are various choices depending on personal fitness preferences and goals. Wall-mounted mirrors and proper flooring can also be included to enhance the functionality and aesthetics of the gym space. Lastly, it is important to consider the electrical and plumbing requirements for a home gym in a container house. Adequate electrical outlets and wiring should be installed to support the gym equipment and any multimedia devices such as TVs or speakers. Plumbing may also be necessary if there is a need for showers or bathrooms within the gym area. In conclusion, container houses can be creatively designed and customized to include a home gym. With careful planning, consideration of space requirements, and the incorporation of necessary features, it is possible to create a functional and enjoyable workout space within a container house.
- Q: Can container houses be designed to be earthquake-resistant?
- Yes, container houses can be designed to be earthquake-resistant. The key to making container houses earthquake-resistant lies in the engineering and design of the structure. By implementing certain measures, container houses can withstand seismic activity. Firstly, the foundation is crucial in ensuring earthquake resistance. A reinforced foundation, such as a concrete pad or deep footings, can distribute the seismic forces evenly and provide stability to the container house. Additionally, using steel reinforcements in the foundation can enhance its strength and ability to resist earthquake-induced movements. Secondly, the structural integrity of the container itself can be improved to withstand earthquakes. Reinforced steel frames can be added to the container walls, roof, and floor, providing a stronger structure. These frames are designed to absorb and dissipate seismic forces, reducing the risk of collapse or structural damage during an earthquake. Furthermore, implementing structural bracing and cross-bracing systems within the container house can increase its resistance to seismic activity. These systems work by strengthening the connections between the container modules and preventing excessive movement during an earthquake. In addition to the structural elements, other design considerations can enhance earthquake-resistance. For instance, using lightweight materials for interior finishes and furniture can minimize the risk of injury or damage in the event of an earthquake. Securing heavy objects to the walls or floor can also prevent them from becoming hazardous during seismic events. It is important to note that while container houses can be designed to be earthquake-resistant, the level of resistance may vary depending on the specific design, location, and magnitude of the earthquake. Consulting with structural engineers and adhering to local building codes and regulations is essential to ensure the highest level of earthquake resistance for container houses.
Send your message to us
Prefab flatpack office/living room/ container house
- Loading Port:
- Tianjin
- Payment Terms:
- TT OR LC
- Min Order Qty:
- 10 set
- Supply Capability:
- 200000 set/month
OKorder Service Pledge
OKorder Financial Service
Similar products
Hot products
Hot Searches
Related keywords
