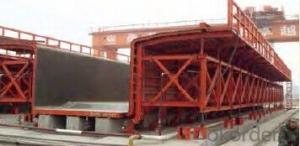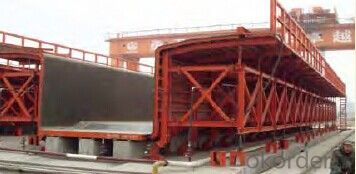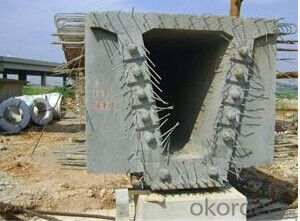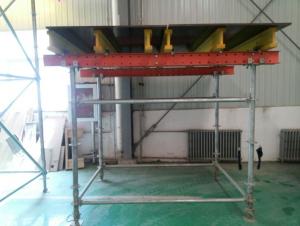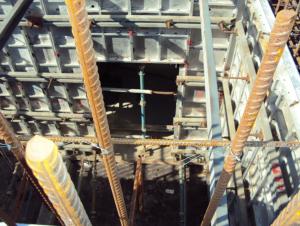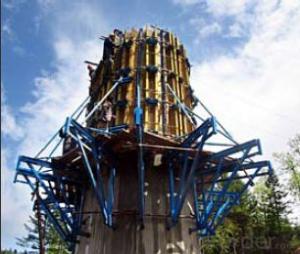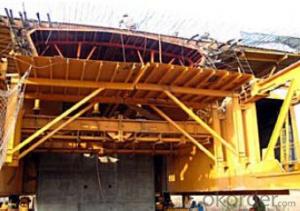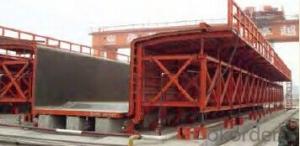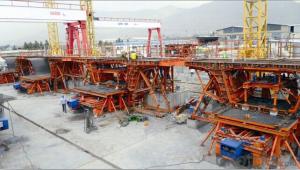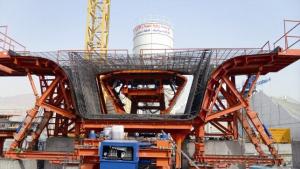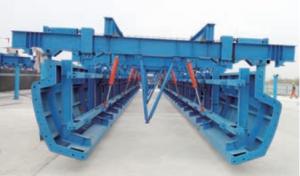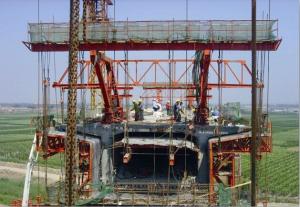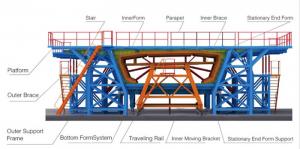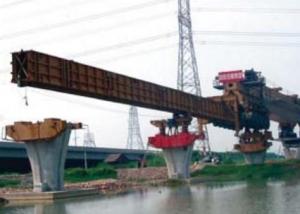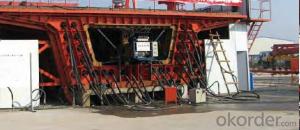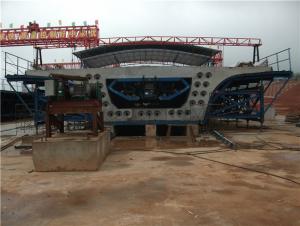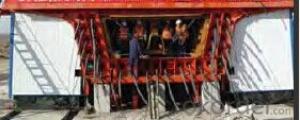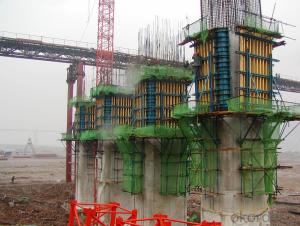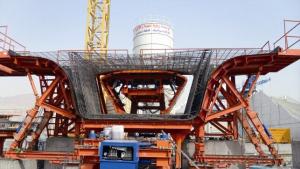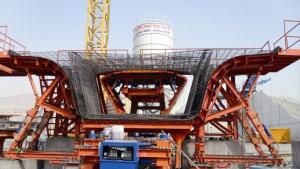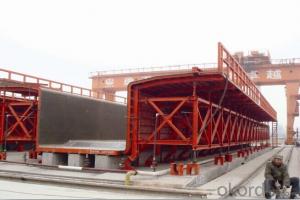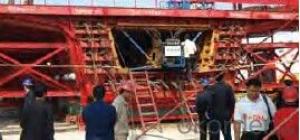Revolving Dismantled Box Girder Formwork
OKorder Service Pledge
OKorder Financial Service
You Might Also Like
BOX GIRDER
External formwork of 32/24 meters post-tensioning concrete pre-faricated box girder is divided into sliding mode and
rolling mode; the side form of the first mode can move from one bottom form to the other one which increases the
utilization rate, and decrease the investment for the formwork during construction; the side form of the second mode
is relatively fixed according to the bottom form, and could be dismantled by revolving, which improve the efficiency
of formwork closure.The side formwork unit is mainly 6 meters, the design of the sructure is compact
and reasonable with beautiful and smooth appearance.
Features
■ All the edges of ecternal formwork panels for the box girder have been milled, which ensure
the assembly precision to avoid the leakage of the concrete
■ The bottom formwork unit is 3 meters to facilitate the installation and anti-arch adjustment
■ The bulkhead is designed to envelop the sideform,which can be wholely assembled, making the removal, installation and adjustment much easier.
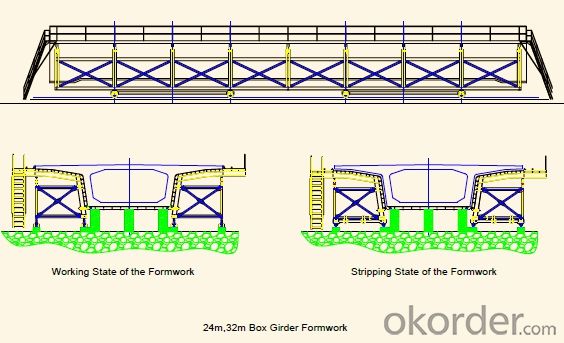
- Q: What is the foundation beam template
- The template based beam should be the construction is not based on beam design has been explained, but the quota is a little different, the beam bottom cushion or other basis should be the beam, it should be suspended under the general frame or beam. The difference is that the two side support and the three side support.
- Q: I only see the span is greater than 4M of the beam arch height is 1/1000~3/1000, if that is 5m, 8m, 12M, 16m and even assuming 20m, the supply is only 1/1000~3/1000????
- 4.4.6 on the span of not less than 4m of the beam, the plate, the height of the template arch should be the beam, plate span 1/1000~3/1000.
- Q: For example, a beam 200*400, length 5000Plate thickness 1005000*5000The area of the template is1, (0.2+0.3*2) *5+5*52, 0.3*2*5+5*5Which is right
- Floor 12.24*7.44 is the bottom of the entire plate (including the bottom of the beam), and then subtract the column area. Board only need to calculate the bottom and side die on the line, do not use *2.
- Q: The bottom of the board 12.24*7.44 why not *2 floor 12.24 of the two of the 7.44 also have the plate side mode *2 is * of the two or both
- Figure is too small, the eyes are looking at flowers.1, floor 12.24*7.44 is the bottom of the whole plate (including the bottom of the beam), and then subtract the column area. Board only need to calculate the bottom and side die on the line, do not use *2.
- Q: The section size of the beam is 200 x 400 the size of the board is 4500 x 4000 plate thickness of the formula for 120 - a rookie
- A beam plate:1, according to the sum of the contact area of the template template.2. The area of the beam should be deducted.3, the beam of the template is to calculate the beam height (minus the thickness of the plate part) * net long *2 surface. The bottom die has been calculated in the bottom plate4, the bottom plate is the bottom plate of the whole plate (including the bottom of the beam), and then subtract the column area. The board only needs to calculate the bottom mold and the side die.
- Q: A set of 50 m T beam steel template weight
- Fifty m T beam steel formwork, a complete set of general must contain a set of side beams in the beam half
- Q: I would like to ask the template support system Liang Xiaoliang Ban Xiaoliang refers to what
- Plate is a template, bamboo plywood, wood plywood. The small beam is directly supporting formwork wood architrave, there are several kinds of pine, the section size of 30 x 80, 40 x 80, 50 x 100. Support is wood brace steel bar, also called beam
- Q: What are the main composition of the beam template
- According to the different support parts are divided into four kinds
- Q: First of all, what are the construction of the structure of the template, such as walls, columns, beams and ladders, which is the structure of the first installation of the template after the installation of steel? Ten
- Who told you that?. Shear wall, column is the first binding steel, and then close the template, if the two sides of the shear wall formwork and the death of the death of the column template, but also how to bind and connect steel
- Q: 10-3 degrees of weather, cast in situ floor and girder formwork can be demolished a few days? 25 days enough? There's a wall on the beam.
- For the concrete structure engineering, the concrete strength can reach the design of the concrete cube compressive strength of the standard value of a certain amount, before the template can be removed the standard value.
Send your message to us
Revolving Dismantled Box Girder Formwork
OKorder Service Pledge
OKorder Financial Service
Similar products
Hot products
Hot Searches
Related keywords
