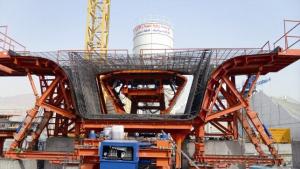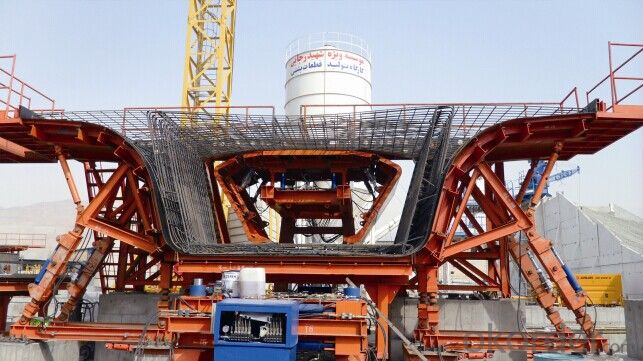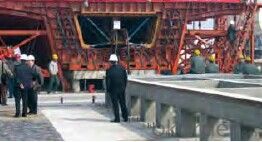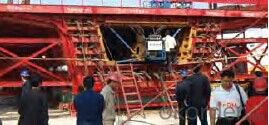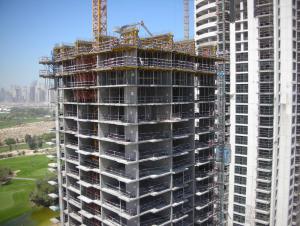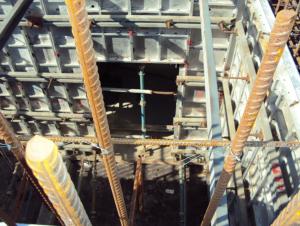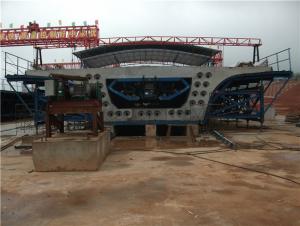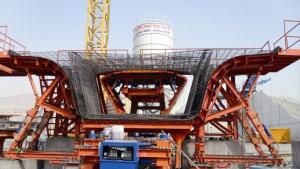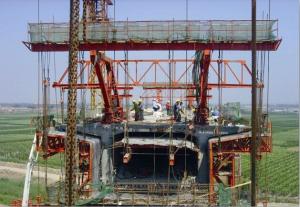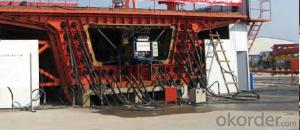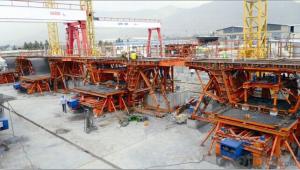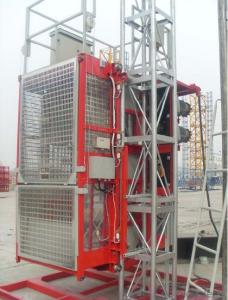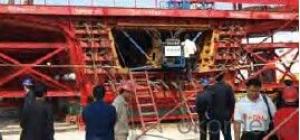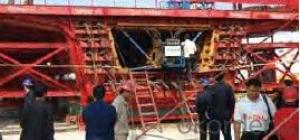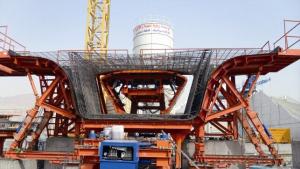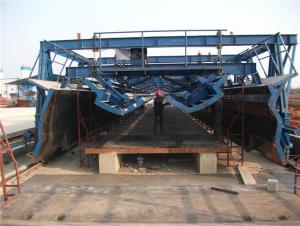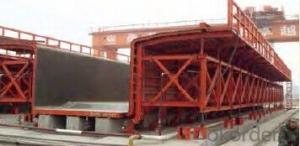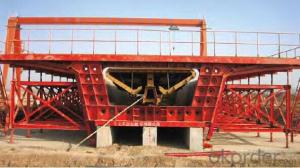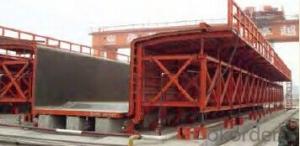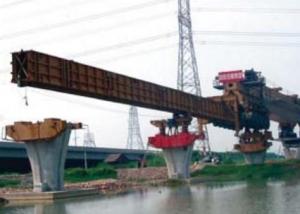Anti-arch Adjustment Box Girder Template Made in China
OKorder Service Pledge
OKorder Financial Service
You Might Also Like
BOX GIRDER
External formwork of 32/24 meters post-tensioning concrete pre-faricated box girder is divided into sliding mode and
rolling mode; the side form of the first mode can move from one bottom form to the other one which increases the
utilization rate, and decrease the investment for the formwork during construction; the side form of the second mode
is relatively fixed according to the bottom form, and could be dismantled by revolving, which improve the efficiency
of formwork closure.The side formwork unit is mainly 6 meters, the design of the sructure is compact
and reasonable with beautiful and smooth appearance.
Features
■ All the edges of ecternal formwork panels for the box girder have been milled, which ensure
the assembly precision to avoid the leakage of the concrete
■ The bottom formwork unit is 3 meters to facilitate the installation and anti-arch adjustment
■ The bulkhead is designed to envelop the sideform,which can be wholely assembled, making the removal, installation and adjustment much easier.
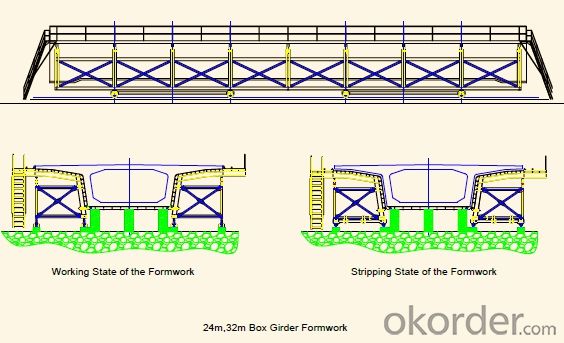
- Q: Is there a beam plate template that is used to calculate the engineering quantity of the beam formwork or the engineering quantity of the beam and the plate? Urgent thank you
- There is a beam slab template engineering quantity = beam template + plate template; beam template and plate template are calculated according to the beam plate
- Q: What is the foundation beam template
- The template based beam should be the construction is not based on beam design has been explained, but the quota is a little different, the beam bottom cushion or other basis should be the beam, it should be suspended under the general frame or beam. The difference is that the two side support and the three side support.
- Q: Known length of 50.8 meters, known to be designed for the width of the area of the loss of 1 x 0.25, I have calculated the base cap,. {1.0 * 0.25 + [0.37 + 1 x 0.1 / 2 + 0.47 * 0.1] on the bottom and bottom formula is multiplied by the divided by two. So how to calculate the foundation beam. Formwork and cushion,
- The calculation of the net area on both sides of the formwork. Cushion volume should be very good
- Q: What is the wire mesh in front of the foundation beam
- You put the template, then take the template is not particularly troublesome? Wood will give you to slowly dismantle?
- Q: What is the meaning of the steel beam overhead on the top of the beam formwork
- Because the carpenter is generally the template will be good, so that there is no reinforcement steel reinforcement
- Q: When the height of the beam is small, the beam of the beam is tied up on the top of the beam formwork; when the beam height is large, the steel bar of the beam is bound on the bottom of the beam. What do you mean?
- When the beam height is small, the steel bar of the beam is tied on the top of the beam template, which means that the steel bar of the beam is lighter than the whole, and the steel bar is integrally arranged in the template after the aerial binding;
- Q: How to calculate the intersection of rectangular column and beam
- Beam:(1): the length of beam to column connection, the length of the beam to column side; girder transfer, beam to beam side. The beam length at the door (window) wide hole net length calculation. According to the center line, wall beam wall is calculated according to the net line.(2) the area of the beam connecting part is not deducted, and the area of the beam head is not increased(3) the area of the beam pad is incorporated into the beam
- Q: For example, the 0.14 long girder thick 400x600 26 how to calculate the amount of engineering template
- Column according to the circumference of the column by column height, Liang Anliang on both sides of the beam after the end of the beam length, according to the net floor area of the room (excluding wall width or Liang Kuan) calculation.
- Q: What is the formula of beam slab formwork
- Rectangle, F=1, A is the length of the bottom edge, B is high.....So, S1S2, S3,..., one by one.The sum of the above Si is the total area. The amount of template engineering is required.
- Q: First of all, what are the construction of the structure of the template, such as walls, columns, beams and ladders, which is the structure of the first installation of the template after the installation of steel? Ten
- On the contrary, the beam plate is the first template, tied after the reinforcement, because the beam plate is flat, the first binding steel, do you want to let the first suspension? That's not going to collapse
Send your message to us
Anti-arch Adjustment Box Girder Template Made in China
OKorder Service Pledge
OKorder Financial Service
Similar products
Hot products
Hot Searches
Related keywords
