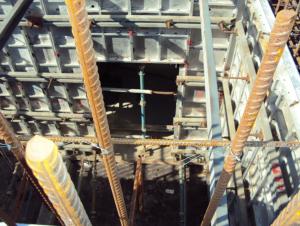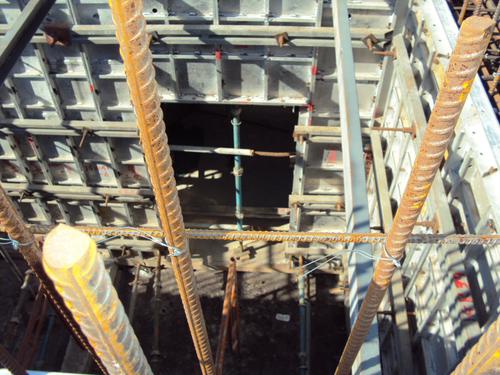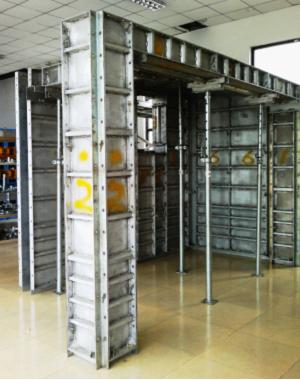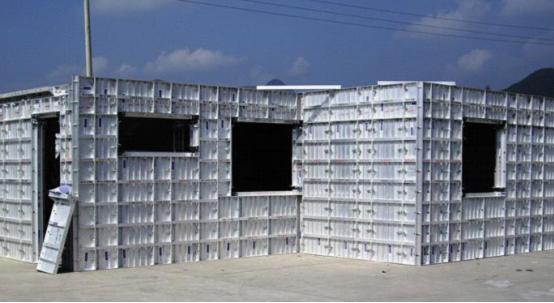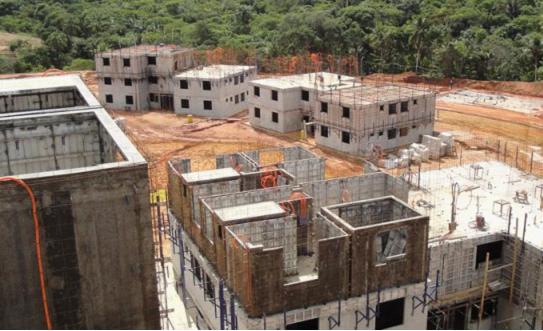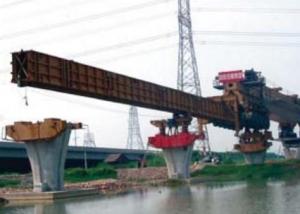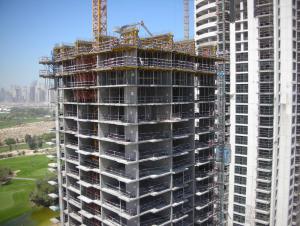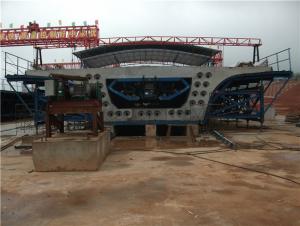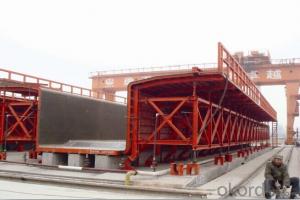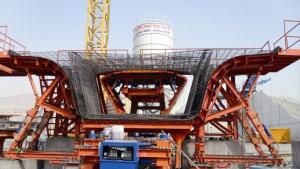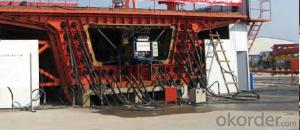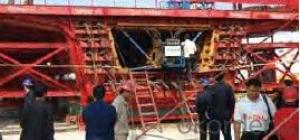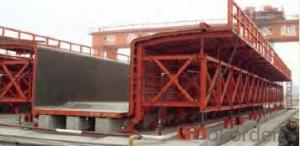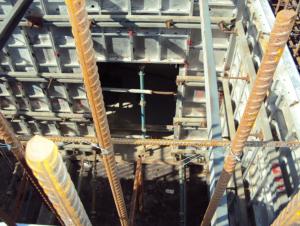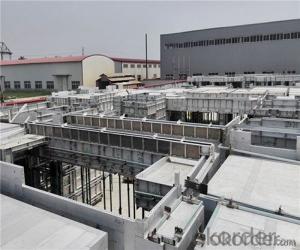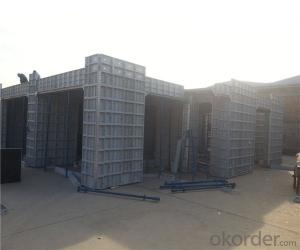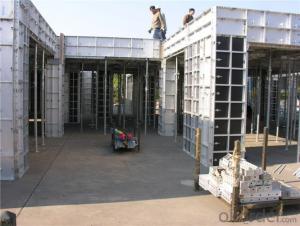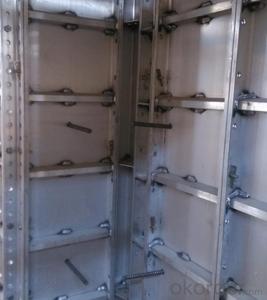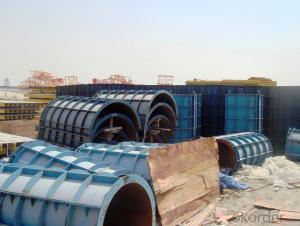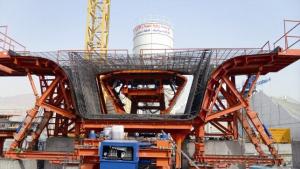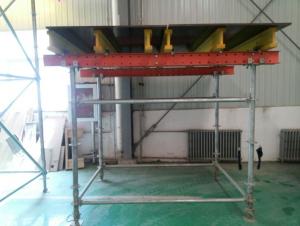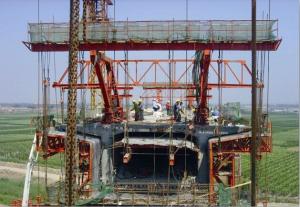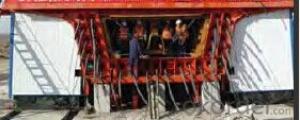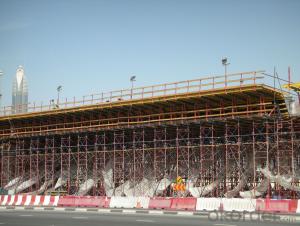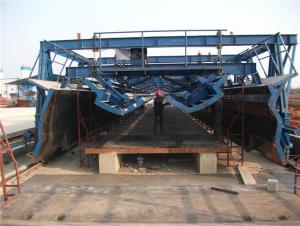Customized AL 65 Aluminum Formwork for Concrete Wall Formwork
OKorder Service Pledge
OKorder Financial Service
You Might Also Like
1. Structure of AL 65 Aluminum Formwork
The whole system is made from aluminum materials. As the picture shown, every formwork unit is formed by CNBM production line. There are three special customized section bars form our standardization manufacture, and every formwork unit is welded by Robot.
AL 65 is a complete system with a full set of accessories, and can be set up flexibly according to project.
2. Main Features of AL 65 Aluminum Formwork
1.Lighter weight but high bearing capacity.
The allowable pressure from fresh concrete is 60KN/m2 with the thickness of 65mm.
2.Manual transportation can be achieved, greatly reduces the aggregate cost.
3. Perfect design, excellent produce and well welding make sure the flatness of concrete surface.
4.It is with the advantages of standard design, excellent applicability and interchangeable.
5.Simple, safe and fast.
6.No rust corrosion, easy maintenance, and high turnover rate.
3. AL 65 Aluminum Formwork Images
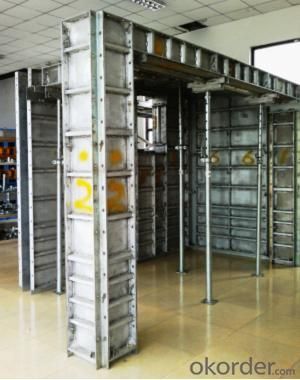
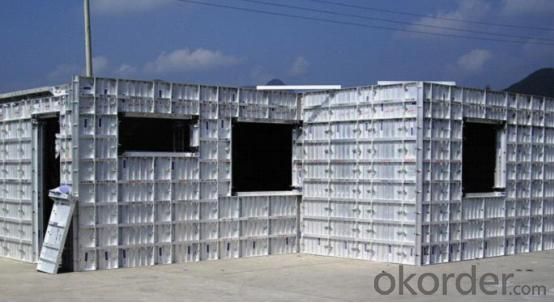
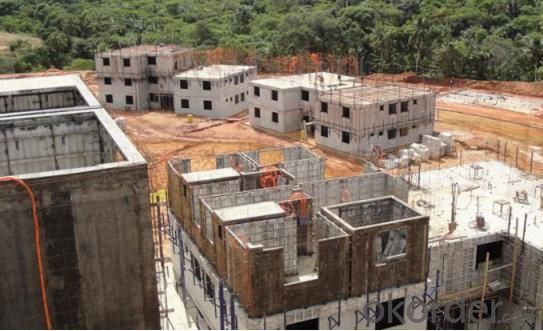
4. AL 65 Aluminum Formwork Specification
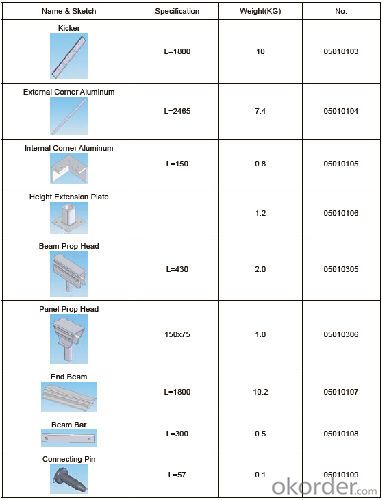
5. FAQ of AL 65 Aluminum Formwork
1) What can we do for you?
We can ensure the quality of the vinyl banner and avoid extra expenses for customers.
We can provide you the professional design team.
We can provide fashionable and newest styles for you.
We can design the artwork for you.
Please feel free to customize.
2) What promises can be done by us?
If interested in AL 65 Aluminum Formwork, please feel free to write us for any QUOTE.
If printing required, please advise asap because the whole set need much more time to complete.
Please DO check goods when courier knocks your door and contact us asap if any issue.
3) What about of our after-sale service?
Response will be carried out in 24hours after receiving any complain or request.
If the products are not based on the requirements, there will be the relevant compensations made for you.
4) What about the package and shipping time?
Packing: As Customer's Requirements
Shipping: We have various shipping ways for our customers, such as express which including TNT, DHL, FEDEX, UPS, EMS, etc. ; by air/ sea, and we are VIP of these express.
Shipping time:Normally small orders, it just 10-15 business days to arrive your hand; When comes to the customs declaration, it may need 7 days. Other mass qty of AL 65 Aluminum Formwork, we send them out by sea or by air to sea port or air port to save some shipping freight for our customers. By ocean, it may need 45~60days, by air, it may need 25~40days.
- Q: What is a large volume template? How much is the cross section of the beam, belonging to the large volume template?
- The above construction total load of more than 10kN/m2, or concentrated line load greater than 15kN/m template support system that belongs to the template, if you do not consider other loads, considering the single weight, according to concrete 25000KG/m3 calculation, then the beam section area of 0.4m2 belongs to the template, such as 400*1000, 300*1350, 500*800 etc.. Central line loads can be calculated in similar ways.
- Q: The section size of the beam is 200 x 400 the size of the board is 4500 x 4000 plate thickness of the formula for 120 - a rookie
- Building template:Building template is a temporary support structure is made according to the design requirements, the concrete structure components, according to the position and size of the provisions of forming, maintaining its correct position, external loads and under construction template gravity and acting on the. The purpose of template engineering is to ensure the quality of concrete engineering and construction safety, speed up the construction progress and reduce the cost of the project.This paper introduces the construction formwork structure of cast-in-place concrete structure construction, which is mainly composed of three parts: the panel, the supporting structure and the connecting parts. The panel is in direct contact with the bearing plates of concrete; supporting structure is a temporary structure supporting panel, concrete and construction load, ensure the construction template are firmly combined, do not deform and damage; the connecting piece is connected to the panel and the supporting parts of the whole structure.Building formwork is the concrete pouring forming shell and support, according to the nature of the material can be divided into building template, building wood plywood, covered with plastic board, multilayer board, double-sided adhesive, double-sided coated building template. According to the construction process, the construction formwork can be divided into the cast in place concrete formwork, the pre assembled template, the large formwork, the jump formwork and so on.
- Q: Beam column plate template how to calculate the need to deduct what part?
- A method is relatively simple and practicalThe calculation formula of the first column is the circumference multiplied by the height of the unit is M2
- Q: I would like to ask the three sides of the template is calculated on the surface of which is the three? Novice do not understand thank you
- Generally, there are two kinds of formwork support:Area of contact surface between concrete and formwork
- Q: The calculation formula of the beam column for the construction of the concrete and the use of the template area of the detailed point of the best thank you
- No formula, the calculation of the volume of concrete, the calculation of the area of the template, this is no formula can be applied, as long as the understanding of the drawings is slowly
- Q: A set of 50 m T beam steel template weight
- So as to complete the precast beam and slab
- Q: When there is a beam plate template, the beam can not be added to the template?
- Beam template and foundation beam template to separate sets of fixed!
- Q: What are the main composition of the beam template
- D> suspended beam formwork support composite structure A> roof formwork support composite structure consists of main beam (main dragon's back), auxiliary beam (vice dragon), support rod, cross bar composed of B> shear wall formwork supporting structure.
- Q: What is the demolition order of the construction template
- 3 the demolition of multilayer floor pillar shall be carried out according to the following requirements: when the upper floor slab is pouring concrete, the next floor slabThe pillar shall not be removed, then the next floor of a live, can only be removed part of the span is 4M or above 4M Xiajun should retain the brace beam, pillar spacing shall not be greater than 3M.
- Q: The main floor beam template installation should pay attention to what?
- 2) install the side formwork of the beam and drill the side of the side of the side of the pull screw hole after the additional diagonal reinforcement.3 check the beam center line, elevation, section size, adjacent beam column template connection is fixed.4) after the beam and plate steel reinforcement is finished, the 1/2 pairs of the beam height are put on the pull screw, and the outer part of the pull screw is coated with a hard PVC casing, and the screw spacing is 1000mm.
Send your message to us
Customized AL 65 Aluminum Formwork for Concrete Wall Formwork
OKorder Service Pledge
OKorder Financial Service
Similar products
Hot products
Hot Searches
Related keywords
