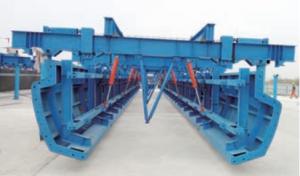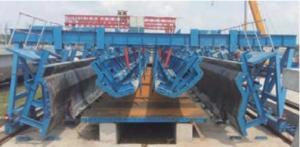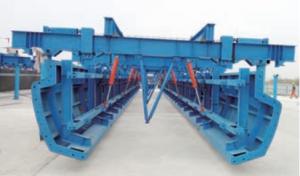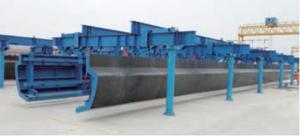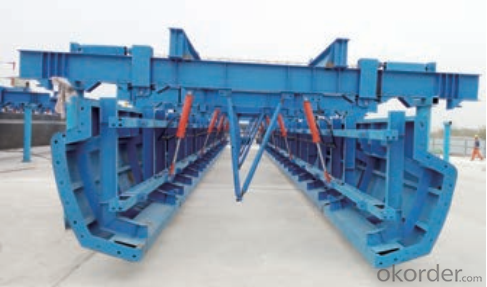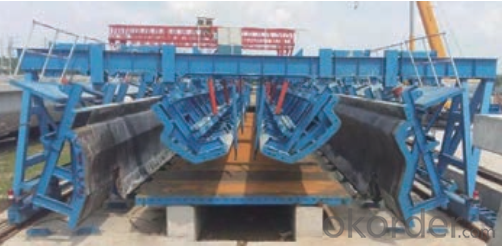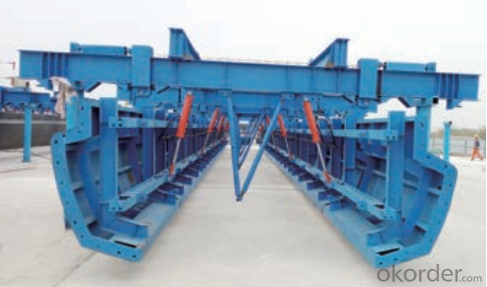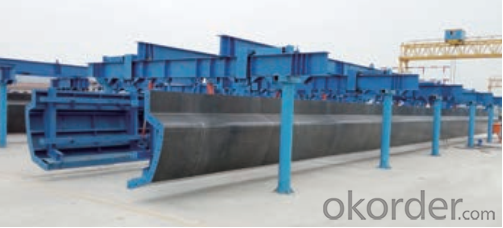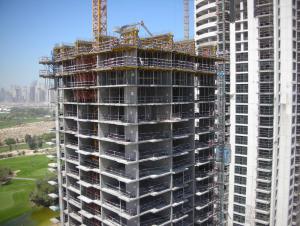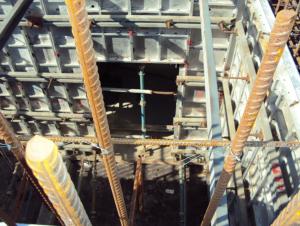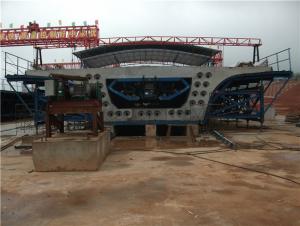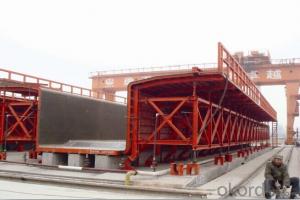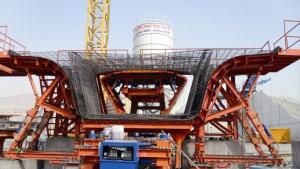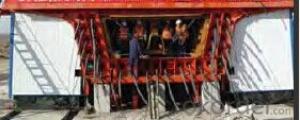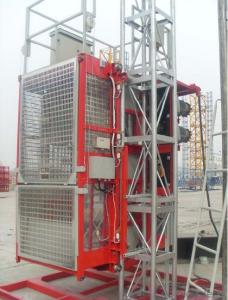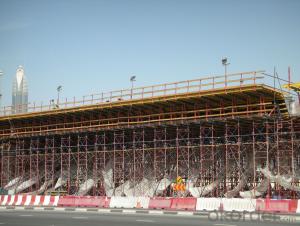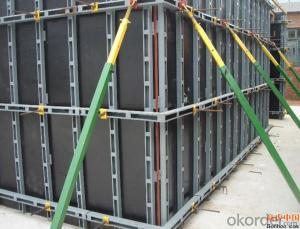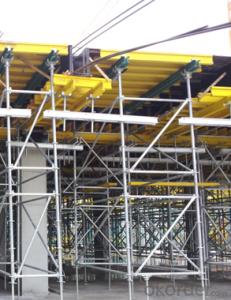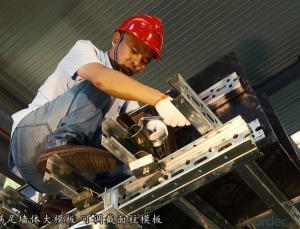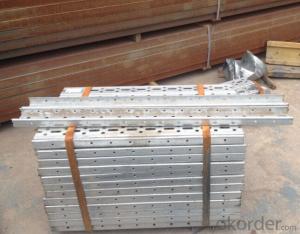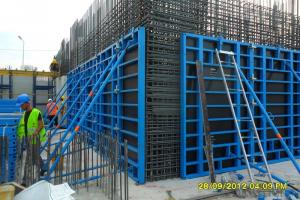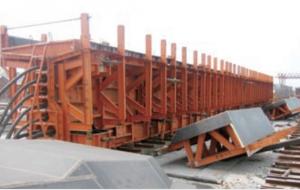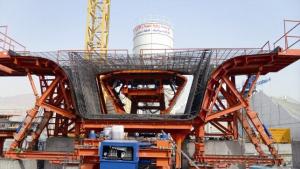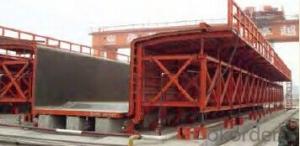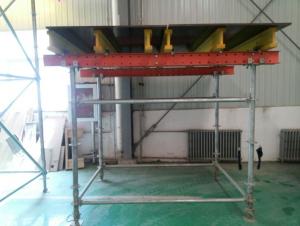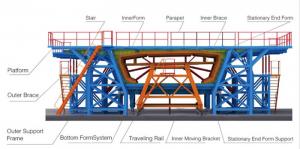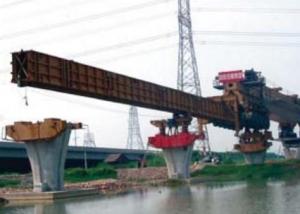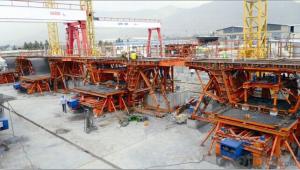Construction Slab U type concrete precast Beam shape Steel Formwork
- Loading Port:
- China main port
- Payment Terms:
- TT or LC
- Min Order Qty:
- 1 watt
- Supply Capability:
- 5000 watt/month
OKorder Service Pledge
OKorder Financial Service
You Might Also Like
U Type Beam formwork
Product Introduction:
With the rapid development of urban rail transit project, the U-Beam is widely used in viaduct road. Currently, U-Beam is one of the most innovative viaduct that was used in urban rail transport. It have the advantages of noise-reduction good effect, low building height, high space utilization and good appearance.
With the progress of technology, construction method changes from cast-in-place to precast hoisting. Use double crane lifting or gantry crane lifting to hoisting the U-Beam.
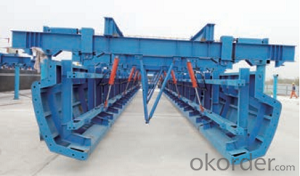
Specification:
Precast U-Beam formwork structure: outer side formwork, inner formwork, bottom formwork, support lead screw, JACK, work platform, Vibrator, crawling ladder, blanking plate etc.
Main products covers:
U-shaped beam
Segmental beam
Climb mold
Integrated pipe gallery
Automatic Prefabrication culvert
Shaped pier
T-beam
Alien template
Applied formwork Project:
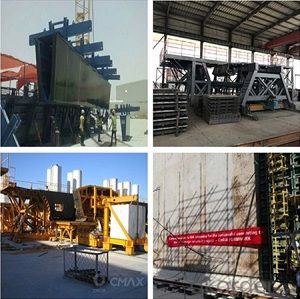
Our products capacity:
More than 3 state grade certificates
More than 40 patents
More than 10 series main products
More than 10 government and project awards
WORKSHOP & EQUIPMENT:
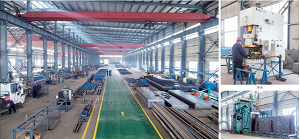
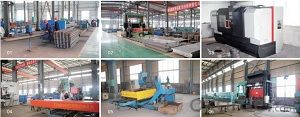
- Q: Should not be on the front and back of the four sides of the template? Why is the width of the beam length multiplied by the beam surface? Isn't that the three face?
- Only the bottom surface of the beam and the two sides of the board, the above is not to shop template, or how the concrete pouring.The general site is the beam and plate template shop together, the top of the beam and the top elevation of the same plate,
- Q: I only see the span is greater than 4M of the beam arch height is 1/1000~3/1000, if that is 5m, 8m, 12M, 16m and even assuming 20m, the supply is only 1/1000~3/1000????
- 4.4.6 on the span of not less than 4m of the beam, the plate, the height of the template arch should be the beam, plate span 1/1000~3/1000.
- Q: Calculate the beam template when you want to reduce the thickness of the plate
- Building template is a temporary support structure is made according to the design requirements, the concrete structure components, according to the position and size of the provisions of forming, maintaining its correct position, external loads and under construction template gravity and acting on the. The purpose of template engineering is to ensure the quality of concrete engineering and construction safety, speed up the construction progress and reduce the cost of the project.
- Q: The formwork support is a beam template which is connected with both sides of the vertical rod and the force at the bottom of the beam and the force of the vertical wire rod which is arranged below the transverse beam at the bottom of the beam
- This option is not available in the design parametersCan only be used in the calculation of the calculation of the book or the program alone: double fastener!
- Q: The bottom of the board 12.24*7.44 why not *2 floor 12.24 of the two of the 7.44 also have the plate side mode *2 is * of the two or both
- Figure is too small, the eyes are looking at flowers.1, floor 12.24*7.44 is the bottom of the whole plate (including the bottom of the beam), and then subtract the column area. Board only need to calculate the bottom and side die on the line, do not use *2.
- Q: The area of the beam template = (both sides of the high and low beam) * beam lengthWhat do you mean by the two words in the brackets?
- Beam: beam length multiplied by the end of the beam and 2 times the length of both sides, the beam length to the side of the column, the wall side, the second beam to the main beam side, the outer part of the calculation of the center line, according to the calculation of the internal part of the net long linePlate: the column, beam, 0.3 square meters outside the hole area
- Q: There are times when the beam is not to deduct the secondary beam on the main part of the beam?
- In the middle of the time to buckle, border beam side not buckle, buckle. Calculate the secondary beam to the side of the main beam
- Q: The calculation formula of the beam column for the construction of the concrete and the use of the template area of the detailed point of the best thank you
- Refer to JGJ 162-2008 construction formwork safety technical specifications
- Q: When there is a beam plate template, the beam can not be added to the template?
- SureBeam template, template, template based beam section is different
- Q: What are the main composition of the beam template
- D> suspended beam formwork support composite structure A> roof formwork support composite structure consists of main beam (main dragon's back), auxiliary beam (vice dragon), support rod, cross bar composed of B> shear wall formwork supporting structure.
Send your message to us
Construction Slab U type concrete precast Beam shape Steel Formwork
- Loading Port:
- China main port
- Payment Terms:
- TT or LC
- Min Order Qty:
- 1 watt
- Supply Capability:
- 5000 watt/month
OKorder Service Pledge
OKorder Financial Service
Similar products
Hot products
Hot Searches
Related keywords
