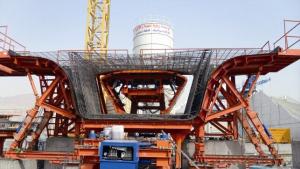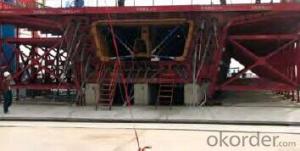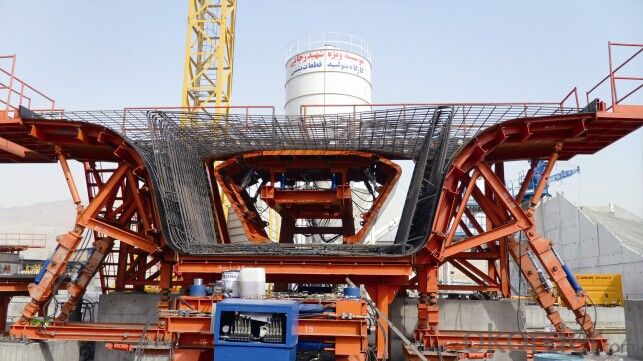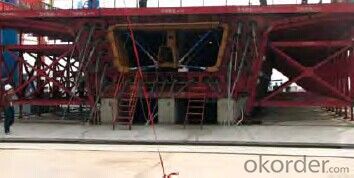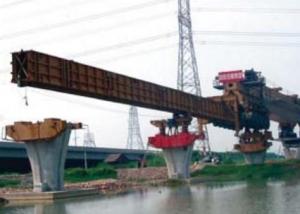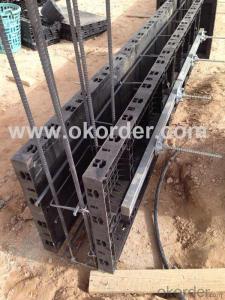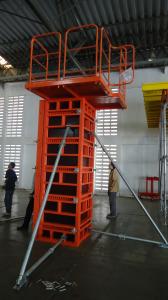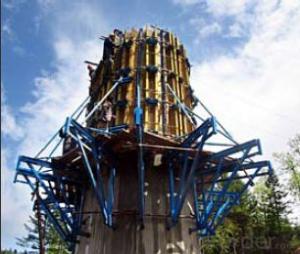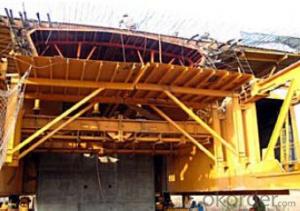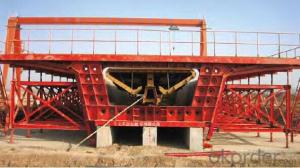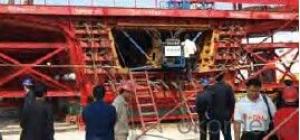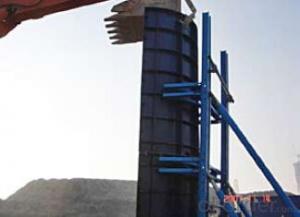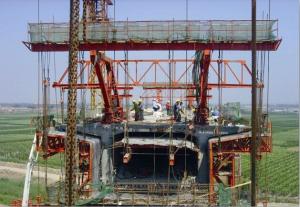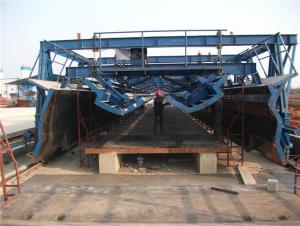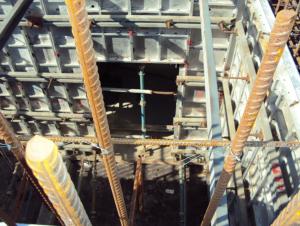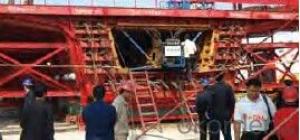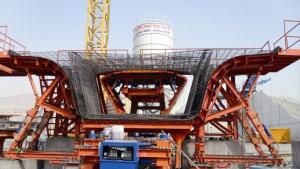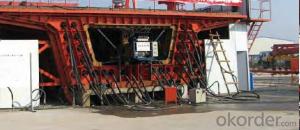Hig Class Wholely Assembled Box Girder Template
- Loading Port:
- Qingdao
- Payment Terms:
- TT OR LC
- Min Order Qty:
- 50 m²
- Supply Capability:
- 1000 m²/month
OKorder Service Pledge
OKorder Financial Service
You Might Also Like
Wholely Assembled Box Girder
External formwork of 32/24 meters post-tensioning concrete pre-faricated box girder is divided into sliding mode and
rolling mode; the side form of the first mode can move from one bottom form to the other one which increases the
utilization rate, and decrease the investment for the formwork during construction; the side form of the second mode
is relatively fixed according to the bottom form, and could be dismantled by revolving, which improve the efficiency
of formwork closure.The side formwork unit is mainly 6 meters, the design of the sructure is compact
and reasonable with beautiful and smooth appearance.
Features
■ All the edges of ecternal formwork panels for the box girder have been milled, which ensure
the assembly precision to avoid the leakage of the concrete
■ The bottom formwork unit is 3 meters to facilitate the installation and anti-arch adjustment
■ The bulkhead is designed to envelop the sideform,which can be wholely assembled, making the removal, installation and adjustment much easier.
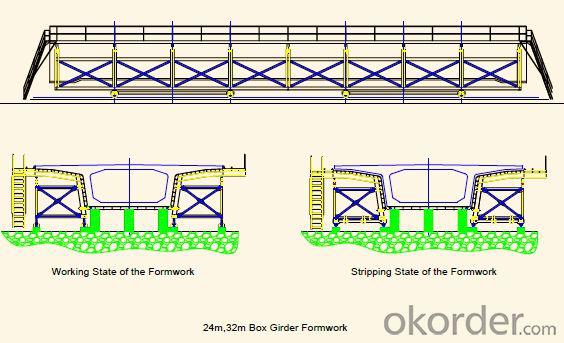
- Q: How to calculate the length of the beam, beam template area
- This is the case: (7800-600) * (800*2+400) forgot, 800 also minus plate thickness
- Q: Is there a beam plate template that is used to calculate the engineering quantity of the beam formwork or the engineering quantity of the beam and the plate? Urgent thank you
- There is a beam slab template engineering quantity = beam template + plate template; beam template and plate template are calculated according to the beam plate
- Q: Should not be on the front and back of the four sides of the template? Why is the width of the beam length multiplied by the beam surface? Isn't that the three face?
- Only the bottom surface of the beam and two sides of the template, there is no need to shop template.
- Q: More than the number of square cross-section of the beam high formwork
- The above construction total load of more than 10kN/m2, or concentrated line load greater than 15kN/m template support system that belongs to the template, if you do not consider other loads, considering the single weight, according to concrete 25000KG/m3 calculation, then the beam section area of 0.4m2 belongs to the template, such as 400*1000, 300*1350, 500*800 etc.. Central line loads can be calculated in similar ways. Copy paste..
- Q: The area of the beam template = (both sides of the high and low beam) * beam lengthWhat do you mean by the two words in the brackets?
- Wall: exterior wall from the upper surface of the floor to the upper surface of the floor, the inner wall is considered to the upper floor (beam) under the surface, within 0.3 square meters of the area of the hole is not deducted, do not increase the side wall template, the use of large formwork when the hole is not deducted
- Q: How to do the foundation beam template
- Construction sequence: the structure of the column to tie the tendons to the skin of the number of poles to wall masonry before the first floor on the ground has been played by the large axis of the wall body axis and the line. The surface of the base should be clean and wet. When you start the masonry, the brick should be placed and the seam width should be discharged. In the walls before the first vertical skin pole pole, skin should be marked with each skin brick and mortar joint thickness, lintel ring, position, number of rod should be set up in the skin of the building end corner, wall aspect junction and interior wall. Masonry should be up and down the wrong seam, inside and outside the lap, gray seam straight full, the level of gray seam thickness and vertical ash seam width should be controlled at around 1-1.1cm
- Q: How to support 6m arc beam template how to set up?
- 6m beam if the horizontal direction of the arc beam, when the template is located at the end of the mold and the side of the mold is a patchwork way to support the mold, the arc is not small 500mm or 1000mm together, if the arc is large 300mm or 200mm together
- Q: How to calculate the intersection of rectangular column and beam
- Beam:(1): the length of beam to column connection, the length of the beam to column side; girder transfer, beam to beam side. The beam length at the door (window) wide hole net length calculation. According to the center line, wall beam wall is calculated according to the net line.(2) the area of the beam connecting part is not deducted, and the area of the beam head is not increased(3) the area of the beam pad is incorporated into the beam
- Q: What are the main composition of the beam template
- D> suspended beam formwork support composite structure A> roof formwork support composite structure consists of main beam (main dragon's back), auxiliary beam (vice dragon), support rod, cross bar composed of B> shear wall formwork supporting structure.
- Q: The main floor beam template installation should pay attention to what?
- Install the bottom die, the beam according to the span length of 3 m to the bottom of the beam arch, to ensure that after the completion of concrete pouring, floor thickness and deflection to meet the requirements of the drawings. Beam from the end of the 500mm, in the bottom of the beam to keep a clean mouth, to be cleaned up debris, it will be blocked. The side beam mould die bag bottom mold method, and clip stickers in the template angle at.
Send your message to us
Hig Class Wholely Assembled Box Girder Template
- Loading Port:
- Qingdao
- Payment Terms:
- TT OR LC
- Min Order Qty:
- 50 m²
- Supply Capability:
- 1000 m²/month
OKorder Service Pledge
OKorder Financial Service
Similar products
Hot products
Hot Searches
Related keywords
