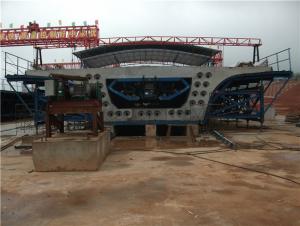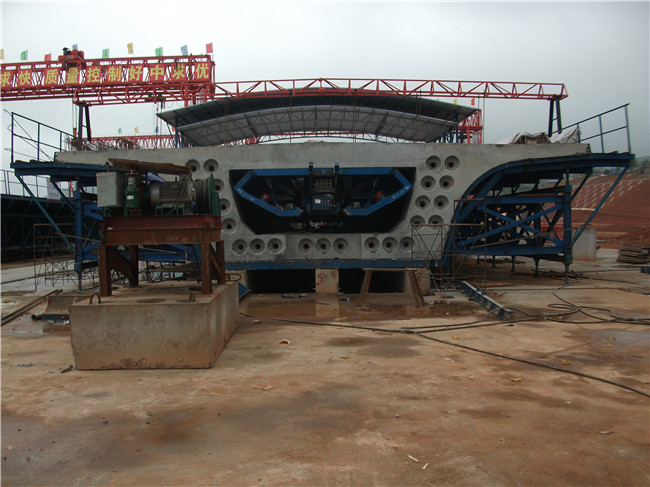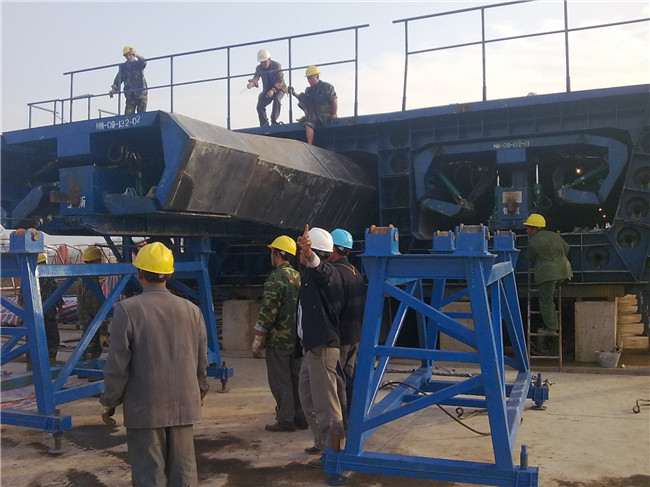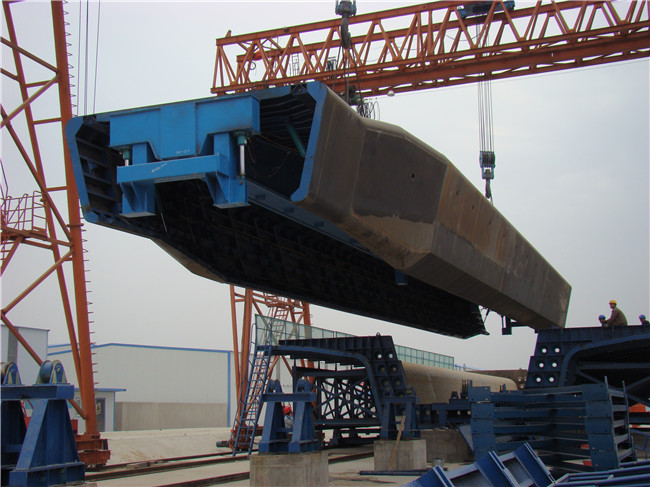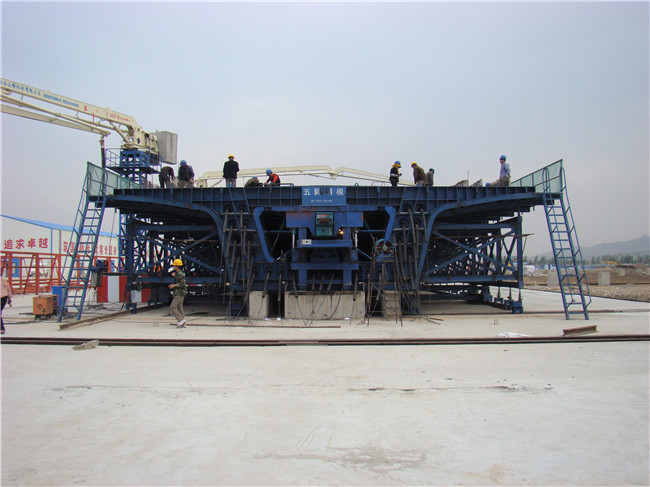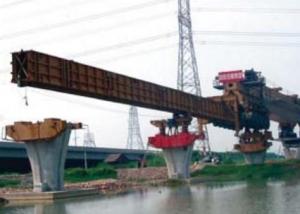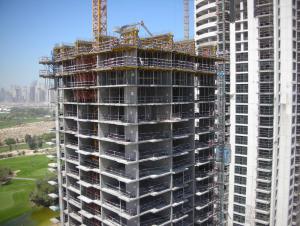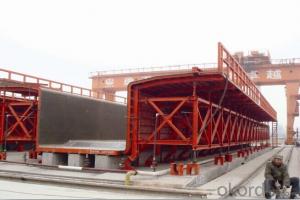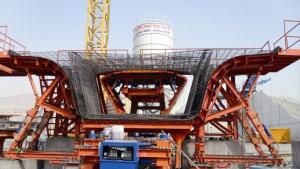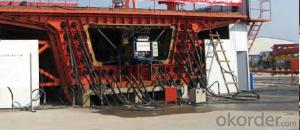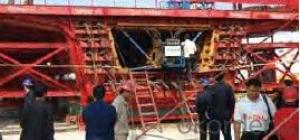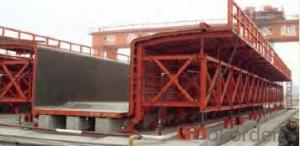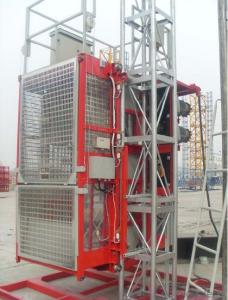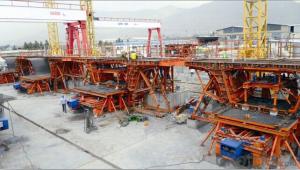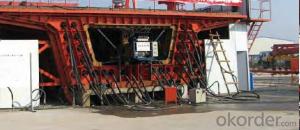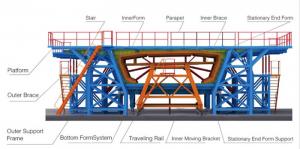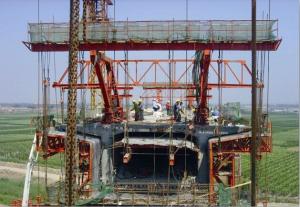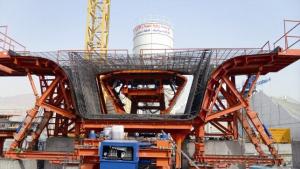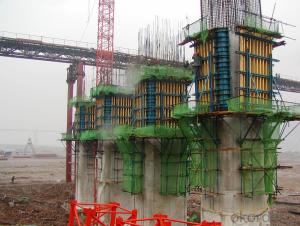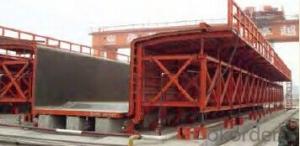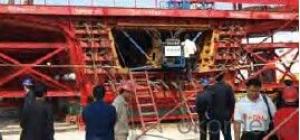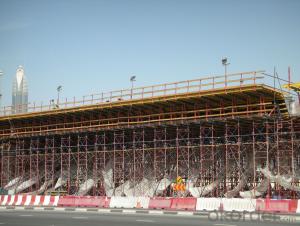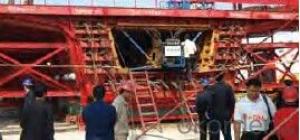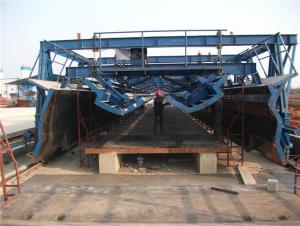Hydraulic Box Girder Formwork
OKorder Service Pledge
Quality Product, Order Online Tracking, Timely Delivery
OKorder Financial Service
Credit Rating, Credit Services, Credit Purchasing
You Might Also Like
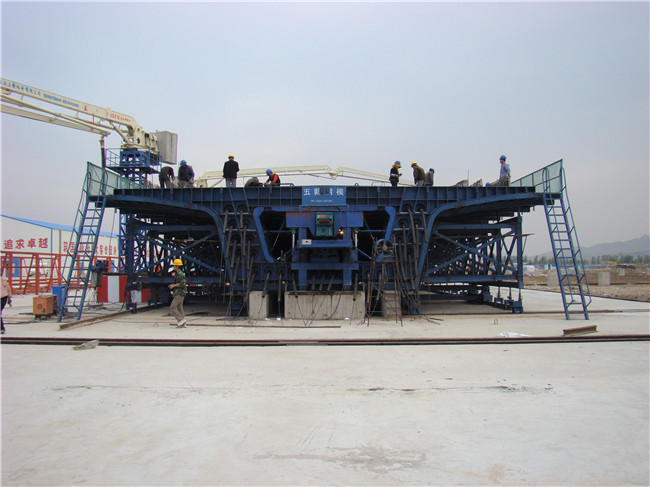
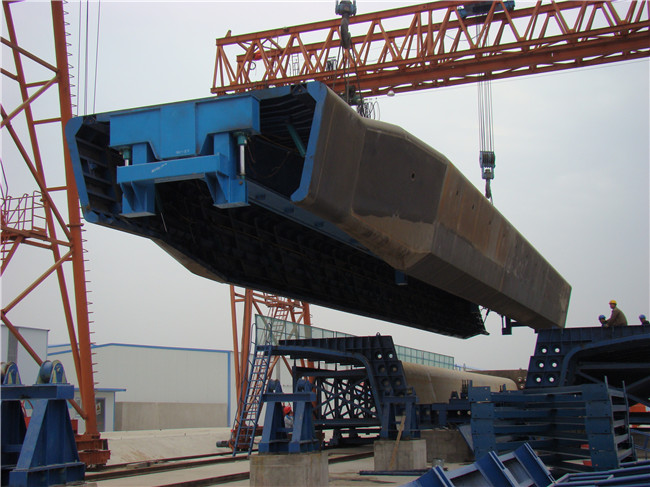
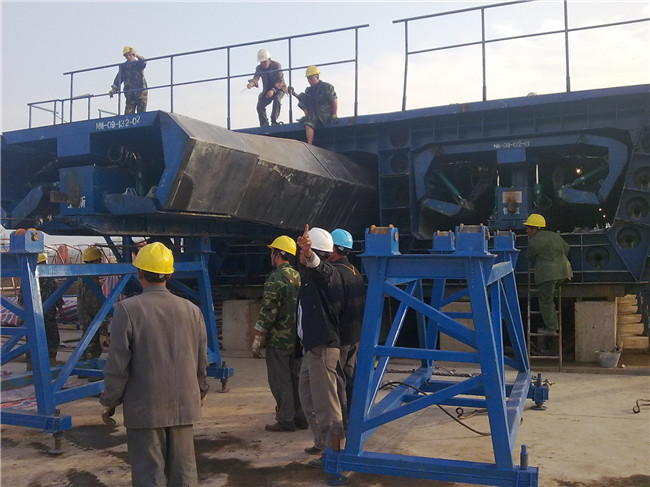
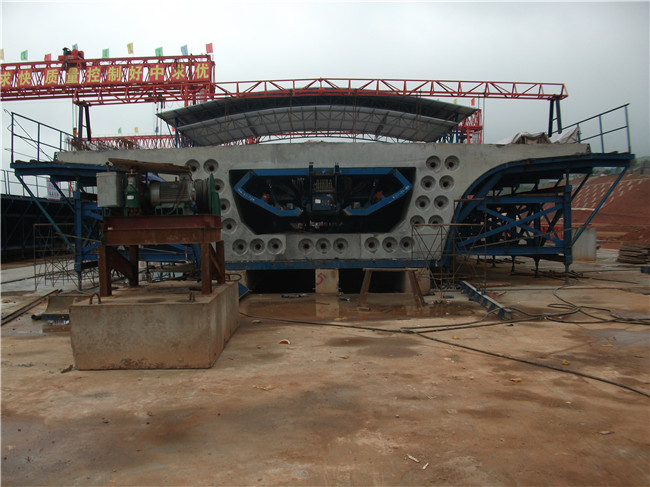
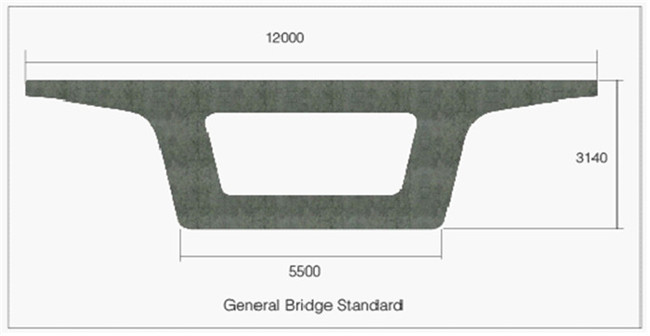
Features:
①The formwork travels through main girder supported by inner form, and adopts double-line hydraulic lifting system to achieve high precision, compact structure, whole contraction and easy demoulding.
②Easy operation, integrally lifting and dragging inner form into formwork, can achieve whole demoulding after concrete pouring without any manual dismantling, greatly reduces labor intensity and improves working efficiency.
③Until the end of 2013, nearly 2,000 sets of box girder formwork we manufactured are used in over 50 domestic high-speed railway, highway, intercity railway and subway construction.
Domestic Sales Chart of Box Girder Formwork:
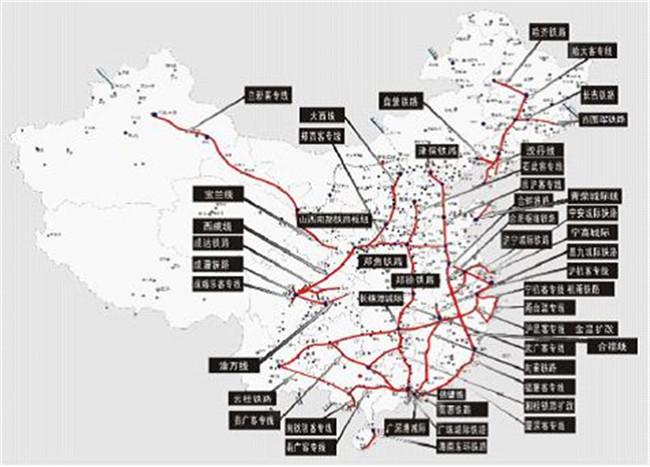
Projects:
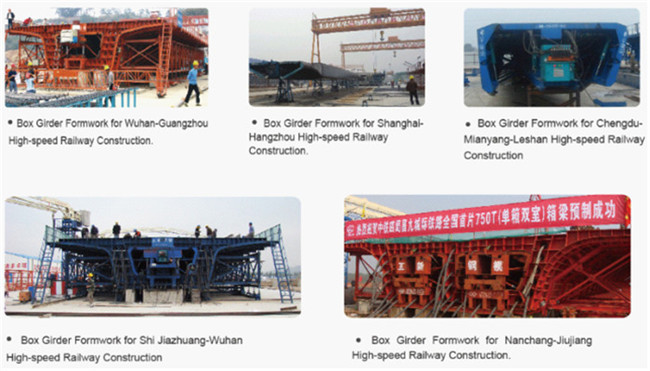
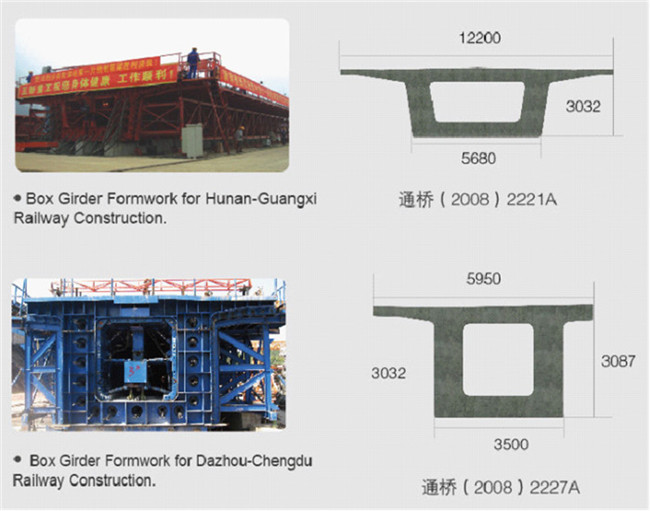
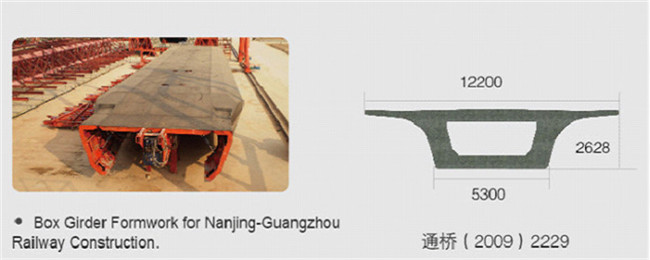
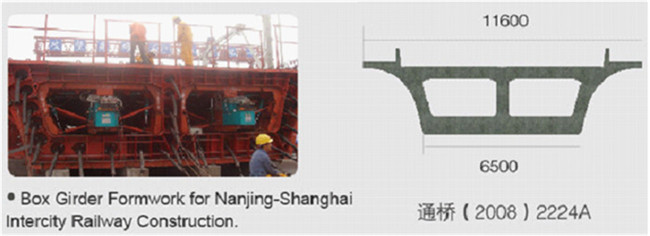
- Q: How to calculate the length of the beam, beam template area
- The two cross KL76, distance of each cross axis of the pillar width is Jingchang (beam by beam, high *2+ Liang Kuan)
- Q: What kind of frame beam formwork
- Application of cast in situ concrete formwork beam single beam, continuous beam combination of steel formwork support! But don't forget, scaffolding, templates, and membranes. Specific look at your project and your province of the quota
- Q: What is the wire mesh in front of the foundation beam
- You put the template, then take the template is not particularly troublesome? Wood will give you to slowly dismantle?
- Q: How to calculate the amount of beam template? FiveKL2: cross section size of 0.3*0.6, thickness of the 0.12 beams, 10.9 JingchangAsk: how to calculate the amount of formwork works? How to calculate the height of support?Calculation formula
- If the border, the template area = (0.6+0.6-0.12+0.3) *10.9=1.38*10.9=15.042 square
- Q: Calculate the beam template when you want to reduce the thickness of the plate
- Now the general calculation of the template area is to contact the concrete surface is positive, of course, the thickness of the template to be deducted.
- Q: The bottom of the board 12.24*7.44 why not *2 floor 12.24 of the two of the 7.44 also have the plate side mode *2 is * of the two or both
- The beam of the template is to calculate the beam height (minus the plate thickness of the part) * net long *2 surface. The bottom die has been calculated in the bottom plate.Louzhu certainly not familiar with the construction site, as long as the scene to see how the template is placed.
- Q: Seeking beam, plate template engineering quantity
- Main girder template (bottom area +2* side area): (2.4*3- wall thickness) * (0.25+ (0.4-0.12) *2) *2--0.25*0.4*2*4 secondary beam area
- Q: Beam plate with a few face template
- The beam of the beam plate is made up of 3 face plates, a bottom die and two side moulds
- Q: For example, the 0.14 long girder thick 400x600 26 how to calculate the amount of engineering template
- Calculating the area of template according to the contact surface
- Q: How to control the elevation of the beam bottom and the axis position
- Above the control points on the scaffold steel pipe before supporting formwork
Send your message to us
Hydraulic Box Girder Formwork
OKorder Service Pledge
Quality Product, Order Online Tracking, Timely Delivery
OKorder Financial Service
Credit Rating, Credit Services, Credit Purchasing
Similar products
Hot products
Hot Searches
Related keywords
