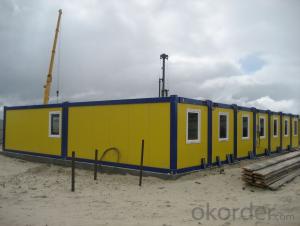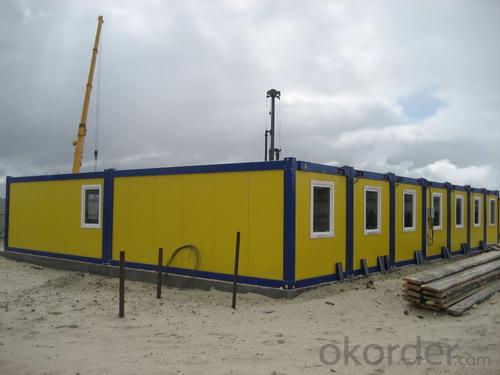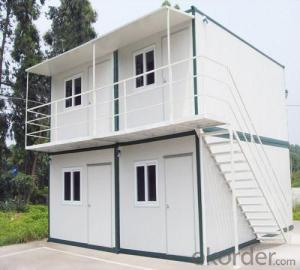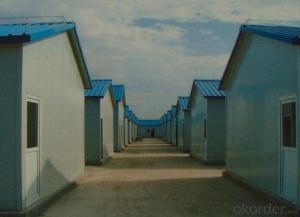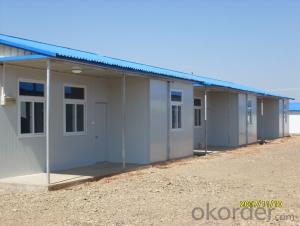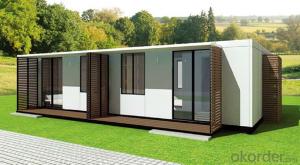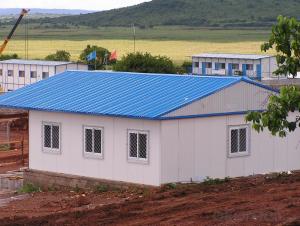Labor Camp houses of Sandwich Panel Kits Prefabricated Houses
- Loading Port:
- China Main Port
- Payment Terms:
- TT or LC
- Min Order Qty:
- 1 set
- Supply Capability:
- -
OKorder Service Pledge
OKorder Financial Service
You Might Also Like
Labor Camp houses of Sandwich Panel Kits Prefabricated Houses
Features:
Safty and reliable light steel flexible structural system
Easy to transport, assemble and disassemble, repetitive to use
Good and attractive apperance
Waterproof, soud-insulated, heat preservation, seal, easy to clean and maintenant
Any dimension and customized design are available
Widely modal application, the office, conference room, dormitory, store, factory etc.
Detailed Specification:
They have been retro-fitted with functional container house accessories. These container home units are transportable and comfortable to live in temporarily or permanently.
They are fitted with power and lighting and can be accessorised to suit your requirements.
Container houses are becoming increasing popular in this new age of sustainable living, as our container houses are constructed from recycled shipping containers. We can design a portable container home to your specific needs.
Main material list:
| No. | NAME | ITEMS | |
| WALL & ROOF | |||
| 1 | wall panel | wall panel | 75mm tickness EPS / PU sandwich panel |
| insulation wall panel | 50mm tickness EPS / PU sandwich panel | ||
| 2 | roof panel | interior top board | 75mm tickness EPS / PU sandwich panel |
| 3 | insulation top part | 50mm fibreglass +60mm foam | |
| 4 | exterior top board | 0.5mm thick color coated steel | |
| STEEL FRAME | |||
| 5 | steel frame | column | 2.5mm steel bending |
| 6 | foundation main beam | 3.0mm steel bending | |
| 7 | foundation secondary beam | 2.5mm steel bending | |
| 8 | top framework | 3.0mm steel bending | |
| 9 | channel for forklift | 3.0mm steel bending | |
| 10 | reinforced steel board | 6mm thickness steel borad | |
| 11 | channel for wall panel | 0.8mm stainless steel bending | |
| 12 | corner fitting | special for container house,ISO standard | |
| 13 | corner line for decorate wall edged | 25 anlge aluminum | |
| FLOOR | |||
| 14 | floor | multi-plywood | 2440*1220*18mm |
| 15 | plastic floorboard | 1.5mm thickness, water proof | |
| DOOR&WINDOW | |||
| 16 | DOOR&WINDOW | door | EPS door with aluminum alloy canopy or steel door |
| 17 | window | UPVC/ aluminum sliding window | |
| 18 | window wrap page | aluminum | |
FAQ:
Q1: Why buy Materials & Equipment from OKorder.com?
A1: All products offered by OKorder.com are carefully selected from China's most reliable manufacturing enterprises. Through its ISO certifications, OKorder.com adheres to the highest standards and a commitment to supply chain safety and customer satisfaction.
Q2: How do we guarantee the quality of our products?
A2: We have established an advanced quality management system which conducts strict quality tests at every step, from raw materials to the final product. At the same time, we provide extensive follow-up service assurances as required.
Q3: What is the service life of a Prefabricated House?
A3: The life of a prefabricated house is at least double that of a corresponding concrete building.
Q4: Why choose a Prefabricated House?
A4: Prefabricated Homes are built to high aesthetic and architectural standards. Additionally, Prefabricated Houses are more resistant (better earthquake protection) and are not affected by extreme weather events, use eco-friendly materials, and offer excellent insulation and energy efficiency.
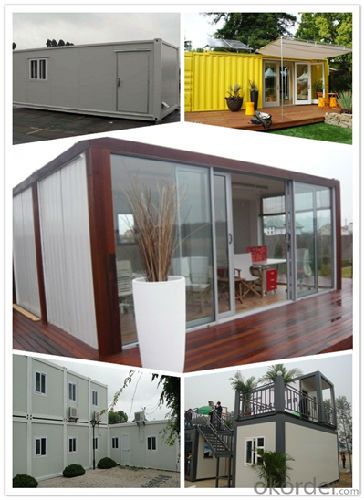
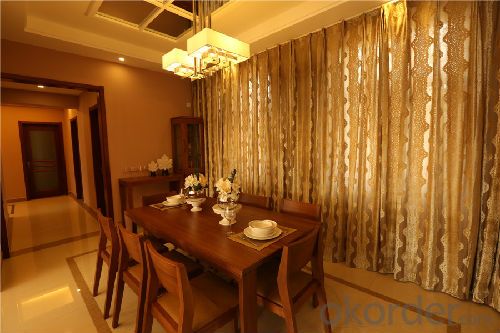
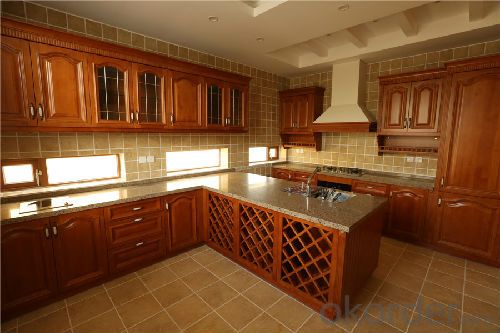
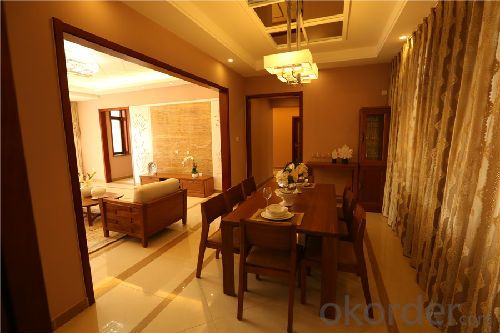
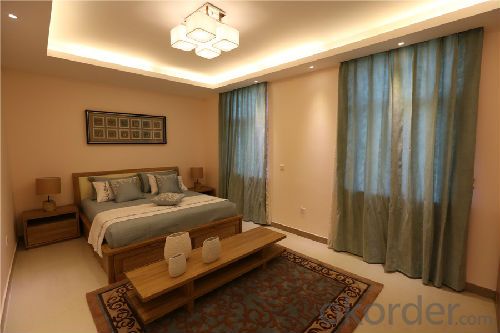
- Q: What are the advantages of the container house?
- Second, durable, all composed of steel, with a strong anti-seismic, anti-deformation ability
- Q: Can container houses be transported overseas?
- Indeed, container houses possess the capability to be transported across oceans. Their modular and stackable structure grants them excellent portability, facilitating effortless loading onto ships for international shipping. The containers employed in constructing these houses are specifically engineered to withstand harsh sea conditions and conform to global shipping standards, rendering them suitable for long-distance transportation. Moreover, container houses possess the advantage of being easily dismantled and reassembled at their final destination, enabling convenient relocation and adaptability. Nevertheless, it is crucial to take into account the logistical aspects and expenses associated with overseas transportation, encompassing shipping charges, compliance with customs regulations, and any obligatory permits or approvals mandated by the destination country.
- Q: Are container houses suitable for sports facilities?
- When it comes to sports facilities, container houses can be a viable choice, depending on the specific requirements. They offer several advantages that make them suitable for such purposes. To begin with, container houses are highly customizable and can be easily modified to meet the needs of a sports facility. They can be transformed into locker rooms, changing rooms, or even compact gym spaces. Moreover, the modular nature of container houses allows for effortless expansion or reconfiguration as the facility evolves. In addition, container houses are cost-effective compared to traditional construction methods. They are typically more affordable, making them a practical solution for sports facilities with limited budgets, particularly for smaller clubs or local community centers. Furthermore, container houses are portable and can be transported to different locations, making them ideal for temporary sports facilities or events. This flexibility enables the creation of sports facilities in areas where traditional construction may not be feasible. Nevertheless, it is important to consider certain limitations when using container houses for sports facilities. Depending on the size and type of sports activities, container houses may not provide adequate space or structural support. In such cases, traditional construction methods may be more suitable. Moreover, insulation and climate control can pose challenges in container houses, potentially affecting the comfort and usability of the sports facility. Implementing proper insulation, ventilation, and heating or cooling systems is crucial to ensure a suitable environment for athletes and spectators. In conclusion, container houses can be a suitable option for sports facilities, particularly for smaller or temporary setups. They offer customization options, cost-effectiveness, and portability, making them a practical choice for sports clubs or community centers with limited resources. Nevertheless, it is essential to carefully evaluate the specific needs and limitations of the sports facility before opting for container houses as a construction solution.
- Q: Can container houses be financed through a mortgage?
- Yes, container houses can be financed through a mortgage. Many mortgage lenders are willing to provide financing for container houses as they are becoming increasingly popular in the housing market. However, it is important to note that the availability of mortgage financing for container houses may vary depending on the lender and the specific circumstances of the borrower. Factors such as the quality of construction, location, and value of the property may also be considered by the lender before approving a mortgage for a container house. It is recommended to consult with multiple lenders and explore different mortgage options to find the best financing solution for a container house.
- Q: Can container houses be designed with a small footprint?
- Certainly, container houses have the potential to be designed with a minimal physical presence. In truth, one of the key advantages of utilizing shipping containers as building components lies in their ability to be stacked and arranged in various configurations, thus optimizing the utilization of limited space. By crafting container houses with a small footprint, we can ensure that they occupy a minimal amount of land, making them particularly suitable for urban environments or areas where space is scarce. To achieve a compact physical presence, there are several design strategies that can be implemented. Firstly, containers can be vertically stacked instead of being laid out horizontally, allowing for multi-level structures that make efficient use of vertical space. Additionally, modular container units can be interconnected, creating condensed structures that can be expanded or modified as required. Another method to diminish the physical footprint is by integrating space-saving elements and intelligent design features. This involves utilizing open floor plans, multi-functional furniture, and maximizing the entry of natural light and ventilation to reduce the need for excessive energy consumption. By thoughtfully considering the layout and organization of the container house, we can guarantee that every inch of space is utilized effectively. Moreover, container houses can be fashioned with sustainable characteristics that minimize their environmental impact. This can involve incorporating solar panels for energy generation, systems to collect rainwater, and employing eco-friendly materials for construction. By prioritizing sustainability, we not only reduce the carbon footprint of the container house but also encourage a more environmentally conscious way of life. To sum up, container houses can indeed be designed with a small physical footprint by embracing vertical stacking, modular construction, space-saving elements, and sustainable design features. These houses offer a practical solution for optimizing space efficiency while reducing environmental impact, making them a viable choice for individuals seeking compact and eco-friendly housing solutions.
- Q: Are container houses suitable for eco-resorts or eco-villages?
- Yes, container houses are suitable for eco-resorts or eco-villages. Container houses are a sustainable and cost-effective option as they repurpose shipping containers, reducing waste and minimizing the need for new materials. They can be designed to incorporate eco-friendly features such as solar panels, rainwater harvesting systems, and energy-efficient insulation. Container houses also offer flexibility in terms of layout and can be easily transported, making them ideal for eco-resorts or eco-villages that prioritize sustainability and adaptability.
- Q: Can container houses be designed for passive solar heating?
- Yes, container houses can indeed be designed for passive solar heating. Passive solar design is a sustainable architectural approach that utilizes the natural elements of the sun's energy to heat and cool a building. It relies on maximizing solar gain during the winter months and minimizing it during the summer months. Container houses provide a unique opportunity for passive solar design due to their compact and modular nature. Here are some ways in which container houses can be designed for passive solar heating: 1. Orientation: The placement of the container house is crucial to maximize solar gain. By orienting the house in an east-west direction, the longer sides can face south, allowing for maximum exposure to the sun's rays during the winter when the sun is lower in the sky. 2. Windows and Glazing: Adding large, south-facing windows or glazing to the longer sides of the container house helps capture and retain solar heat. These windows should be properly insulated and double-glazed to prevent heat loss during the night. 3. Thermal Mass: Containers are made of steel, which has a high thermal conductivity. By incorporating thermal mass materials such as concrete, stone, or water storage tanks inside the house, the heat from the sun can be absorbed during the day and released slowly during the night, maintaining a comfortable indoor temperature. 4. Insulation: Proper insulation is essential for passive solar design. Insulating the container walls, roof, and floor will prevent heat loss, ensuring that the captured solar heat stays inside the house. 5. Ventilation: Passive solar design also considers natural ventilation strategies to prevent overheating during the summer months. By incorporating carefully placed windows, vents, and shades, the house can be cooled efficiently through cross-ventilation and stack effect. 6. Overhangs and Shading: To prevent excessive solar gain during the summer, overhangs or shading devices can be added to the south-facing windows. These devices allow the lower angle winter sun to penetrate while blocking the higher angle summer sun. By implementing these passive solar design strategies, container houses can effectively harness the sun's energy for heating, reducing the reliance on traditional heating systems and promoting energy efficiency.
- Q: Can container houses be designed to be wheelchair accessible?
- Yes, container houses can be designed to be wheelchair accessible. The design and layout of a container house can be customized to ensure that it meets the needs of wheelchair users. There are several modifications that can be made to achieve wheelchair accessibility in a container house. Firstly, the entry points of the container house can be modified to have ramps or lifts instead of stairs. This allows wheelchair users to easily enter and exit the house without any barriers. The width of the entry points can also be expanded to accommodate wider wheelchairs. Secondly, the interior layout can be designed to have wider doorways and hallways to allow for easy wheelchair maneuverability. The doors can be replaced with wider ones, and the hallways can be widened to meet wheelchair accessibility standards. Additionally, the flooring can be made smooth and even to ensure a comfortable and accessible surface for wheelchair users. Moreover, the bathroom and kitchen areas can be designed with wheelchair accessibility in mind. This includes having lower countertops and sinks, as well as installing grab bars and handrails for added support and stability. Showers can be designed with roll-in access and seating options for wheelchair users. Additionally, the container house can be designed with an open floor plan to provide ample space for wheelchair users to move around freely. The furniture and fixtures can also be chosen or modified to be wheelchair-friendly, with considerations for height and accessibility. In conclusion, container houses can definitely be designed to be wheelchair accessible. With careful planning and customization, it is possible to create a container house that meets the needs of wheelchair users, providing them with a comfortable and accessible living space.
- Q: Are container houses suitable for areas with limited access to emergency services?
- Areas with limited access to emergency services may find container houses to be a suitable option, but it is important to consider several factors. Firstly, container houses are designed to be durable and sturdy, as they are made of steel and can withstand extreme weather conditions. They are also resistant to fire, pests, and mold, which adds a level of safety and security in areas where emergency services may be delayed. Moreover, container houses can be customized and equipped with safety features to enhance their suitability for areas with limited emergency services. For instance, installing fire alarms, smoke detectors, and fire extinguishers can reduce the risk of fire. Similarly, incorporating security systems and secure doors can deter potential intruders and provide peace of mind. However, it is crucial to remember that container houses should not be considered a complete replacement for emergency services. While they can offer some level of protection, they cannot replace the immediate assistance provided by trained professionals during emergencies. Hence, individuals residing in areas with limited access to emergency services should have alternative plans in place. This may involve having a well-stocked first aid kit, acquiring basic first aid and emergency response skills, and establishing communication channels with neighbors or nearby communities. In conclusion, container houses can serve as a viable housing solution in areas with limited access to emergency services, but it is crucial to acknowledge their limitations and take proactive measures to ensure personal safety and well-being.
- Q: Can container houses be expanded or modified?
- Yes, container houses can be expanded or modified. Due to their modular nature, containers can be easily added or removed to increase or decrease the size of the house. Additionally, they can be modified by adding windows, doors, partitions, or even combining multiple containers to create larger living spaces. This flexibility makes container houses highly adaptable to changing needs and preferences.
Send your message to us
Labor Camp houses of Sandwich Panel Kits Prefabricated Houses
- Loading Port:
- China Main Port
- Payment Terms:
- TT or LC
- Min Order Qty:
- 1 set
- Supply Capability:
- -
OKorder Service Pledge
OKorder Financial Service
Similar products
Hot products
Hot Searches
Related keywords
