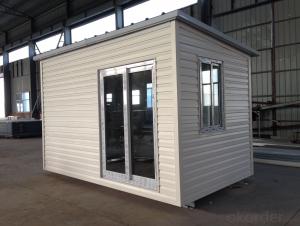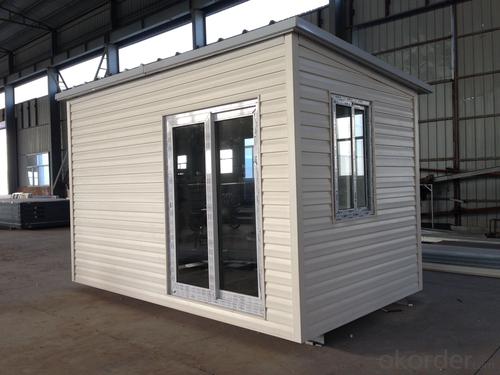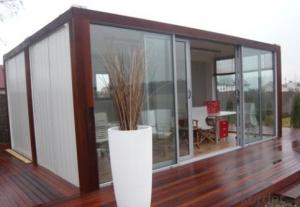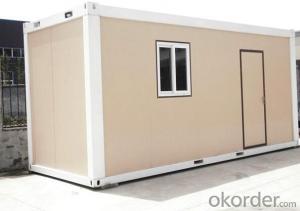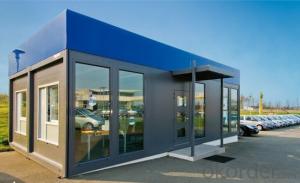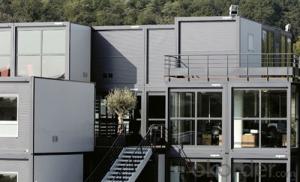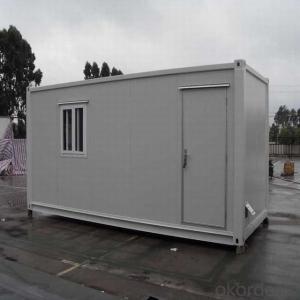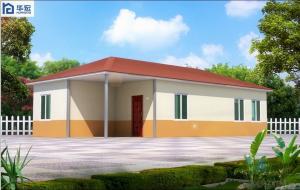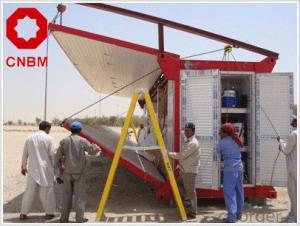Popular container house made in China
- Loading Port:
- China Main Port
- Payment Terms:
- TT OR LC
- Min Order Qty:
- -
- Supply Capability:
- -
OKorder Service Pledge
OKorder Financial Service
You Might Also Like
Beautiful Design Prefabricated House
Product Description:
1. The house is made of light steel structure and rustproof color steel sandwich panel as wall and roof. 2. The size and layout can be designed as per customers' requirements for its flexible dimension 3. The house has waterproof structure and heating insulation material, such as EPS, Rock wool or PU Panels interlock easily to form a complete thermally efficient shell. 4. Two kinds of flooring system are available, one is steel chassis floor, the other is concrete foundation. 5. One 40’HQ container can load about 160m2 considering 75mm thickness panel for roof and wall; 6. Six skilled workers can finish 42m2 in 8 hours ; 7. The house can resist heavy wind load of 0.5KN/m2 and 7-8 degree seismic intensity. |
|
Family house for low income people, Temporary homes for disaster area, Holiday and vocation house… |
Remote site constructions camping, Warehouse , Work shop… |
Company office, Dining halls, Dormitories, Hospitals, Saloons, Entertainment centers… |
our service:
1. House Production accordingto customer layout , design , specification
2. We have standard house model, but we can also make design according to
customer specialized target orbudget per m2. This way we can get a agreement
in the shortest time.
3. We can supply thefurniture, electricity and sanitary fittings, but we can only supply Chinesestandard and design style. If small quantity,
the best way is to purchase thefittings by customer in their site.
We supply the installation instruction. More important our house design policy is quick
and easy installation.
- Q: Can container houses be designed with a home office space?
- Yes, container houses can definitely be designed with a home office space. One of the key advantages of container houses is their versatility and ability to be customized according to individual needs and preferences. With the right design and layout, a container house can provide a functional and comfortable space for a home office. Container houses can be modified to include dedicated office areas by dividing the available space into different sections. This can be achieved by using partitions, walls, or even adding an extra container to create the desired office space. The layout can also be optimized to ensure proper lighting, ventilation, and insulation, creating a conducive working environment. Additionally, container houses can be designed with various features to enhance the functionality of the home office. These may include built-in shelves, storage units, or desk spaces to accommodate office equipment and supplies. Electrical and networking systems can also be installed to ensure connectivity and facilitate the use of electronic devices. Furthermore, container houses offer the advantage of being easily expandable. If the need for a larger home office arises, additional containers can be added or the existing structure can be modified to accommodate the desired space. In conclusion, container houses can be designed to include a home office space. With proper planning, customization, and utilization of the available space, container houses offer a practical and flexible option for those who require a dedicated office area within their home.
- Q: Are container houses suitable for small businesses?
- Yes, container houses can be suitable for small businesses. They offer cost-effective and flexible options for office spaces or retail establishments. Container houses can be customized to meet specific business needs, are portable, and can be set up quickly. Additionally, they provide a unique and modern aesthetic that can attract customers.
- Q: Are container houses resistant to pests and insects?
- Yes, container houses are generally resistant to pests and insects. Due to their construction using steel or aluminum, container houses have exteriors that are highly durable and difficult for pests to penetrate. Additionally, the tight seals and limited openings in container homes make it harder for pests and insects to gain entry. However, it is important to note that no house is completely immune to pests, and occasional infestations can still occur. Regular maintenance, such as sealing cracks and monitoring for signs of pest activity, is recommended to ensure the continued resistance of container houses to pests and insects.
- Q: Are container houses suitable for religious or spiritual centers?
- Yes, container houses can be suitable for religious or spiritual centers. Container houses offer flexibility in design and can be customized to accommodate the specific needs of religious or spiritual practices. They are cost-effective, eco-friendly, and can be easily transported or relocated, making them ideal for setting up temporary or mobile centers. Additionally, container houses can be modified to create serene and peaceful environments conducive to meditation, prayer, or other religious activities.
- Q: How do container houses compare to traditional houses in terms of cost?
- Container houses generally tend to be more cost-effective compared to traditional houses. The cost of building a container house is typically lower due to the use of recycled shipping containers, which significantly reduces the material and labor costs required for construction. Additionally, container houses are generally quicker to build, which further reduces labor costs. The price of a traditional house can be significantly higher due to various factors such as land cost, extensive foundation work, and the need for various building materials. On the other hand, container houses can be placed on various types of land, including small or irregularly shaped lots, potentially saving on land costs. Moreover, container houses are designed to be energy-efficient, which can result in long-term cost savings. Proper insulation and ventilation systems can help reduce heating and cooling expenses, making container houses more affordable to maintain. However, it is important to note that the overall cost of a container house can vary depending on factors such as customization, location, and the level of finishings and amenities desired. While container houses generally offer cost advantages, it is crucial to thoroughly research and plan to ensure that all necessary considerations are taken into account to accurately compare the costs with traditional houses.
- Q: Can container houses be designed for solar power?
- Yes, container houses can definitely be designed to incorporate solar power systems. The flat roof surface of container houses provides an ideal platform for installing solar panels, allowing them to harness solar energy and generate electricity to power the house. Additionally, the modular nature of container houses makes it easier to integrate solar power systems into their design, making them a sustainable and eco-friendly housing option.
- Q: What are the common sizes of container houses?
- Container houses are available in different sizes, with some common dimensions being 20 feet, 40 feet, and 45 feet long. These sizes are based on the standard dimensions of shipping containers, which are widely used in the construction of container houses. Typically, a 20-foot container house provides approximately 160 square feet of living space, while a 40-foot container house offers around 320 square feet. Moreover, 45-foot container houses offer slightly more space, providing approximately 360 square feet. Multiple containers can be connected to create larger and more spacious container houses. It is important to note that although these sizes are common, container houses can be modified and expanded further to meet specific design and functional requirements.
- Q: Can container houses be designed with a rainwater harvesting system?
- Yes, container houses can be designed with a rainwater harvesting system. The large surface area of the containers makes them ideal for collecting rainwater, which can then be stored and used for various purposes such as flushing toilets, watering plants, or even as a source of drinking water after proper filtration. With proper planning and installation, container houses can effectively utilize rainwater and contribute to sustainable living practices.
- Q: Can container houses be designed to have a minimalist interior?
- Yes, container houses can definitely be designed to have a minimalist interior. With a thoughtful and strategic approach to space utilization, clever storage solutions, and a focus on clean lines and simplicity, container houses can offer a minimalist aesthetic. The modular nature of containers also allows for customization and flexibility in designing an interior that aligns with minimalist principles.
- Q: Can container houses be designed with balconies or decks?
- Yes, container houses can definitely be designed with balconies or decks. In fact, incorporating balconies or decks into container house designs is a popular choice for many homeowners. These outdoor spaces not only add an aesthetic appeal to the house but also provide functional benefits. Balconies or decks can serve as an extension of the living space, allowing residents to enjoy the outdoors and have a place to relax or entertain guests. Additionally, they can provide panoramic views of the surroundings, further enhancing the overall living experience. With careful planning and design considerations, container houses can be customized to include balconies or decks that suit the specific needs and preferences of the homeowners.
Send your message to us
Popular container house made in China
- Loading Port:
- China Main Port
- Payment Terms:
- TT OR LC
- Min Order Qty:
- -
- Supply Capability:
- -
OKorder Service Pledge
OKorder Financial Service
Similar products
Hot products
Hot Searches
Related keywords
