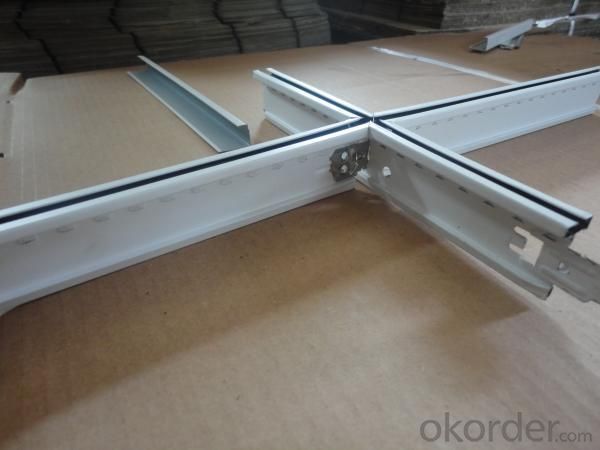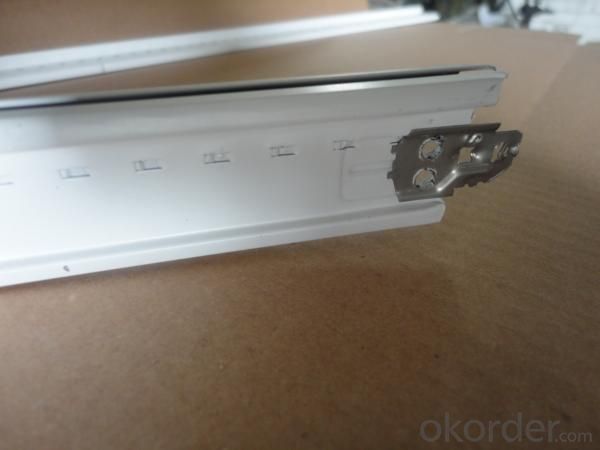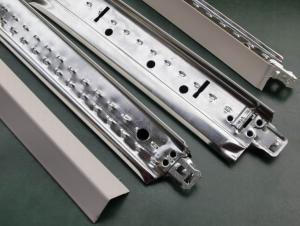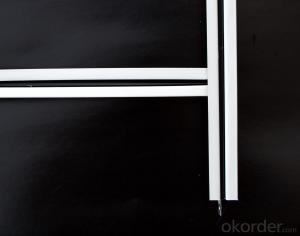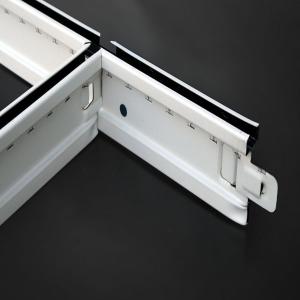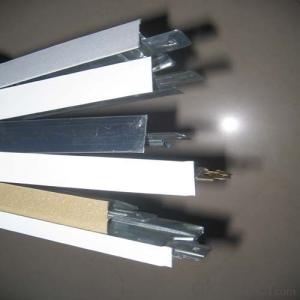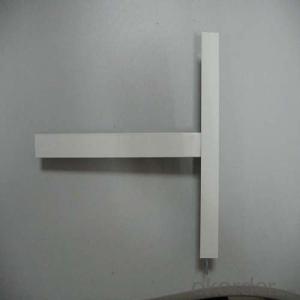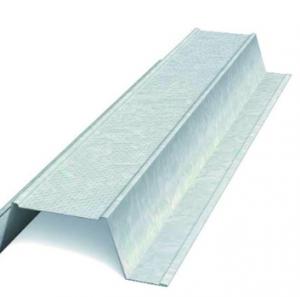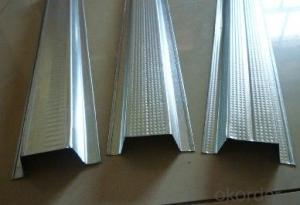Plastic Drop Ceiling Grid for Drywall System
- Loading Port:
- Shanghai,china
- Payment Terms:
- TT or L/C
- Min Order Qty:
- 1X20'FCL pc
- Supply Capability:
- 26 Tons Per Day pc/month
OKorder Service Pledge
OKorder Financial Service
You Might Also Like
Specification of Suspended Ceiling Grid :
1. There are Flat system, Groove system and Slim system for t grid
2. Four kind of tee make up of a ceiling frame. those are main tee, long cross tee, short cross tee and wall angle
The height normally is 38 or 32, thickness from 0.20-0.40MM
The normal size as belows(pls mainly focus on the lenghth we have):
main tee:38*24*3600mm or 38*24*3660mm
main tee:32*24*3600mm or 32*24*3660mm
long cross tee:26*24*1200mm or 26*24*1210mm
Short cross tee:26*24*600mm or 26*24*610mm
wall angle:24*24*3000mm or 24*24*3050mm
wall angle:21*21*3000mm or 21*21*3050mm
Applications of Suspension Ceiling Grid
1.commercial ceiling suspension grid for false ceiling
Package of Suspension Ceiling Grid
1.main tee:30 pcs in one carton
2.long cross tee: 50 pcs in one carton
3.short cross tee:75 pcs in one carton
4.wall angle:50 pcs in one carton
Product Features of T-bar suspended ceiling grids:
1. Anti-tiding, shape keeping, and easy to be installed
2. All components can provide a square, level and maintain integrity of systems
3. System is engineered and designed fit and provide a finish to coordinate with all of ingenuity systems.
Production Line of suspension ceiling grid
We have 6 production line for ceiling grid, 30 containers per month. our quality undertested by the world market over many years we are your unique relible choice.
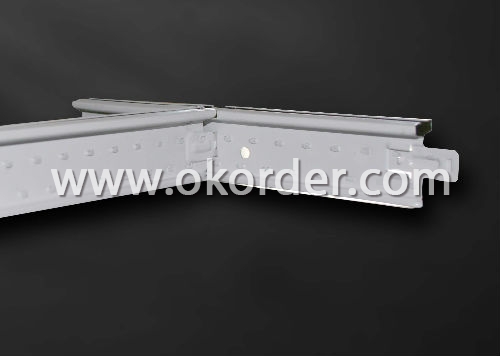
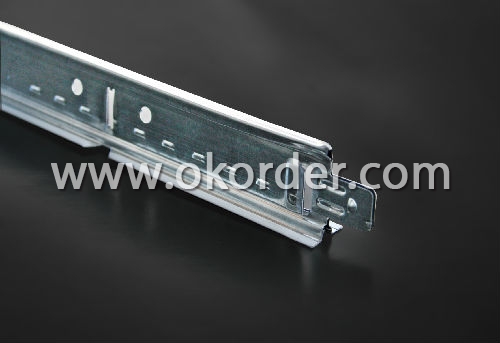
- Q: I want to install a dropped ceiling, my basment is 22 x 32. What materials do I need and how much do I need?
- The material, approximately 2 x 4 comes in cases of approx. 12 pieces. The rails (both perimeter and spanning/ interlocking supports (perpendicular) / wiring to hang, can be figured; as answer one suggests. No offense but you and the supplier can do the math. You should ask about a return policy especially for the extra hardware. Buy and Keep extra panels. Tools: Tin shears. hack saw; nail gun perhaps; utility knife; ome kind of straight edge; tape measure; wire cutters If there is no plumbing or electrical above; and/or no major AC ducting; allow no less than 8 inches of hang to fit the tiles. Steven Wolf
- Q: Brother with light steel keel, gypsum board and nine pens made a walk into the cloakroom, would like to hang on the wall about 50 LCD TV, can not do ah? Afraid of not strong, Are there any instructions?
- The blacksmith is fixed to increase the contact surface.
- Q: Hi there, we have recently came across a leak in the bathroom that comes from the bathtub and down into the basement into this drop ceiling thing we have. The problem is that with this drop celiing there is all kinds of insulation in it, and the water is getting soaked into that and I believe the leak is inbetween the floor where I can't get at it.Does this mean I have to rip up my floor to fix it? How much would it usually cost to have someone fix this..?Thanks.
- If you don't fix it ,it will cause the wood and insulation to get soaked with water and rot etc.fix it asap. you have to remove part of the wall if ness.
- Q: In the interior decoration of light steel keel plus gypsum board on the basis of the network can not be approved?
- Do not be a decoration thing! The Maybe you'll be nice? The There are many ways
- Q: What is the keel of the ceiling?
- Light steel keel, is a new type of building materials, with the development of China's modernization drive, light steel keel is widely used in hotels, terminals, bus stations, stations, playgrounds, shopping malls, factories, office buildings, old buildings Building renovation, interior decoration, roof and other places. Light steel (paint) keel ceiling with light weight, high strength, to adapt to water, shock, dust, noise, sound absorption, constant temperature and other effects, but also has a short duration, easy construction and so on.
- Q: I use the card light steel keel to do the wall and ceiling, do not want to be fooled, seeking the experience of the people advise
- How to use the wall card hanging ~ ~ where the first time heard the process. The Are used light steel keel, wood keel. Glass cut off this kind of.
- Q: Light steel keel and aluminum alloy keel the difference is the difference between material or specifications? I mean! What are their materials! I am a beginner, not clear!
- Light steel keel hard, aluminum keel light, good toughness
- Q: Can the interior walls be made of light steel keel partitions? Bathroom wall and interior wall with light steel keel wall is good or brick wall good?
- The bathroom is generally water, wall with gypsum board, then the gypsum board will be bad water. So apply brick walls, and then paste the tiles on top.
- Q: Cement board and light steel keel connection installation
- The following few to see it again Well, first nail gun to play some nails, and then use the nail on the nail can be,
- Q: How hard is it to remove a hung ceiling?
- Physically, it's pretty easy. Just take out the tiles, then start working on the support rails. There will be a combination of long and short pieces of the rails. They are usually held together with metal tabs, just unbend and remove. There will also be some wire supports on the rails, up to the original ceiling. It's easiest to cut these. The last parts to remove will be the rail sections attached to the walls. They are probably screwed into the walls. Then, throw everything away and you're done.
Send your message to us
Plastic Drop Ceiling Grid for Drywall System
- Loading Port:
- Shanghai,china
- Payment Terms:
- TT or L/C
- Min Order Qty:
- 1X20'FCL pc
- Supply Capability:
- 26 Tons Per Day pc/month
OKorder Service Pledge
OKorder Financial Service
Similar products
Hot products
Hot Searches
Related keywords



