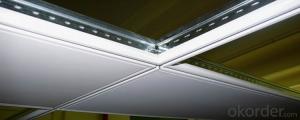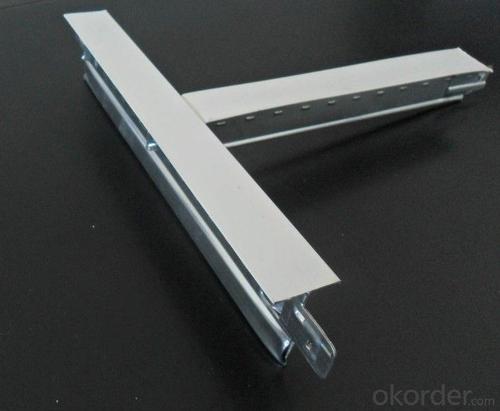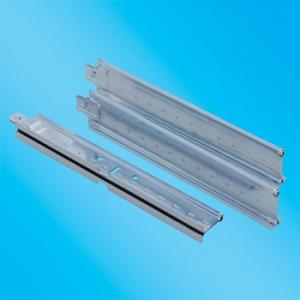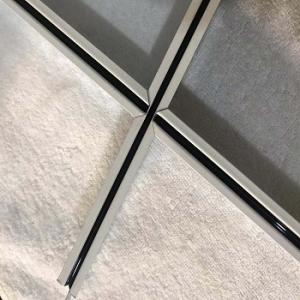CMAX Ceiling Suspension System Tee Gird CMAX Ceiling Suspension System Tee Gird
- Loading Port:
- Shanghai
- Payment Terms:
- TT or LC
- Min Order Qty:
- 5000 pc
- Supply Capability:
- 10000 pc/month
OKorder Service Pledge
OKorder Financial Service
You Might Also Like
1,Structure of (Flat Suspension Grids) Description
t grids ceiling system
1 Materiel: Galvanized steel & prepainted
2 Size: H38&H32 H15
3 System: flat & groove
fut ceiling t grid
Materiel: Hot dipped galvanized steel & prepainted
Surface:Baking Finish
System: flat ceil & groove ceiling
t grids ceiling system
1 Materiel: Galvanized steel & prepainted
2 Size: H38&H32 H15
3 System: flat & groove
fut ceiling t grid
Materiel: Hot dipped galvanized steel & prepainted
Surface:Baking Finish
System: flat ceil & groove ceiling
2,Main Features of the (Flat Suspension Grids)
Shape:Plane,groove
Groove T bar ceiling grid (FUT) & FUT Ceiling Grid system is made of high quality prepainted galvanized steel,which guarantee the characters of moisture proof,corrosion resistanct and color lasting.The automatic cold roll forming and punching machineries guarantee the high precision.
Standard size:
1. Main tee:38x24x3000/3600mm(10'),(12'); 32x24x3000/3600mm(10'),(12')
2. Cross tee:32x24x1200mm (4');26x24x1200mm (4')
3. Cross tee:32x24x600mm (2'); 26x24x600mm (2')
4. Wall angle:24x24x3000mm (10'); 22x22x3000mm (10'); 20x20x3000mm (10')
5. Thickness:0.25mm,0.27mm,0.3mm,0.35mm,0.4mm
6. The length, thickness and color can be provided in accordance with customers'
requirements.
3,(Flat Suspension Grids) Images
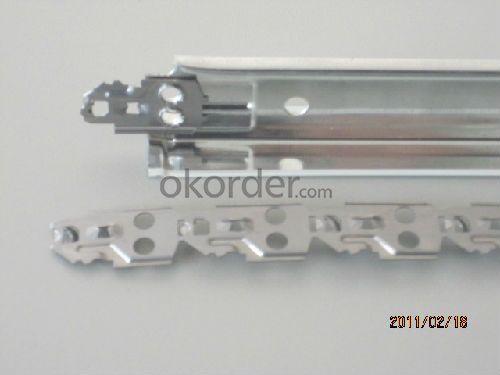
4,(Flat Suspension Grids) Specification

5,FAQ of (Flat Suspension Grids)
1. Convenience in installation, it shortens working time and labor fees.
2. Neither air nor environment pollution while installing. With good effect for space dividing and beautifying.
3. Using fire proof material to assure living safety.
4. Can be installed according to practical demands.
5. The physical coefficient of all kinds Suspension
Standard size:
1. Main tee:38x24x3000/3600mm(10'),(12'); 32x24x3000/3600mm(10'),(12')
2. Cross tee:32x24x1200mm (4');26x24x1200mm (4')
3. Cross tee:32x24x600mm (2'); 26x24x600mm (2')
4. Wall angle:24x24x3000mm (10'); 22x22x3000mm (10'); 20x20x3000mm (10')
5. Thickness:0.25mm,0.27mm,0.3mm,0.35mm,0.4mm
6. The length, thickness and color can be provided in accordance with customers'
requirements.
- Q: Code for construction of light steel keel gypsum board ceiling in decoration works
- The installation of the decorative corners of the corners, the corners of the corners, the use of a corner point to the two sides of the two-way flow shop, decorative lines and gypsum board according to the decorative line of different materials using bonding or studs. Note that the expansion joints are reserved between blocks and blocks. Decorative line yin and yang angle are used 45 ° spell.
- Q: Light steel keel dry wall nail and ordinary dry wall nail What is the difference?
- Need to drink good water is our family's body rather than our new house, to parents, their own one, the whole family can use. Pro, you do not install and do not install, and TV will be the same as the rapid popular air conditioning, late installed as early as early morning, early morning health.
- Q: Looking at putting in a drop ceiling...someone said they saw one at Menards that is supposed to fit tight to the rafters...has anyone seen this or used it?? Likes/dislikes??
- I saw them advertise and they look pretty cool. The grid is attached directly to rafters, and then you slide in the tiles. They might have them on their website on the weekly flyer.
- Q: How do I install dropped ceiling in basement?
- You okorder ), go to Ceilings for the Home and then to the Do It Yourself section. You can also look at a bunch of different products in both the Home and Commercial Sections. The site has a material calculator to help come up with quantities as well. Also, check out the USG and Celotex websites for more information and product options.
- Q: Aluminum alloy grille ceiling above do not do light steel keel ceiling?
- Have to do, or aluminum can not install the grid, that is, do not look good, small room allows them to do only on both sides.
- Q: Light steel keel main keel, vice keel spacing generally how much
- Fu Long keel and the main keel is vertical row, vice keel and pay keel parallel row, spacing 600mm.
- Q: Double-sided 200 light steel keel gypsum board wall how much money a square
- Gypsum board and keel need to determine the price according to the brand, the general price of the brand needs 100 open, with artificial
- Q: The question says it all, I need to know this because I need to hang something up that weighs about 100-120 pounds. I need to know which section of the grid of ceiling girders holds the most weight. The long sections between the intersections?The short sections between the intersections?Or the intersections themselves?If you dont remember what that looks like, think of your elementary school or work office. Yeah. those kinds of ceiling tiles, just the plain old styrofoam style stuff.I need an answer from a legitimate source, not a guestimation.
- It depends on the installation. I would expect 100-120 pounds to be too much for almost all installations. 20-30 pounds is easily possible on almost all if supported over several feet of the rail and not just hung from one or two of the grid clamps sold for the purpose of putting up signs or displays. For example, the circular air conditioning outlets used in some stores that are connected by flexible ducts to the main ducts and the fluorescent light fixtures that lay in the openings weigh about 10 pounds. The variation is due to the location of the hanging wires for the grid and what the weight is doing. I would expect a hanging point directly under a vertical 16 ga. wire running up to the building structure/roof would probably be able to take 40-50 pounds if the wire were well twisted at both ends - but the wires are often just pushed through the hole and bent with a single hook. I am certain that 100 pounds applied in the middle of a rail between two support points is going to bend the rail in any common installation. To hold that much weight safely, I think you are going to have to run a wire through a slot or hole in the tile, up through the upper structure and tie into the building directly, especially if there is any chance of movement by wind, AC air flow, or people bumping the suspended item.
- Q: My landlord will never fix up anything so that's off limits to an answer. I have drop ceiling in my apartment and there are holes and the side ones keep tipping over and I wanna cover everything up. Any ideas to fix drop ceilings or a solution that's cheap? Maybe even a link to a video of do it yourself?
- Michael is right. You aren't explaining the problem so anyone can help you. Try to be more detailed.
- Q: Light steel keel wall with sound insulation requirements of the wall to the top?
- Should do the top, or else there is no sound of the sound.
Send your message to us
CMAX Ceiling Suspension System Tee Gird CMAX Ceiling Suspension System Tee Gird
- Loading Port:
- Shanghai
- Payment Terms:
- TT or LC
- Min Order Qty:
- 5000 pc
- Supply Capability:
- 10000 pc/month
OKorder Service Pledge
OKorder Financial Service
Similar products
Hot products
Hot Searches
Related keywords

