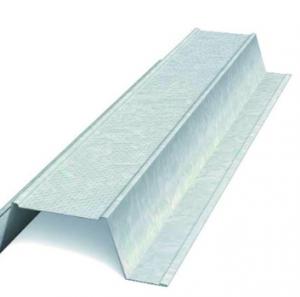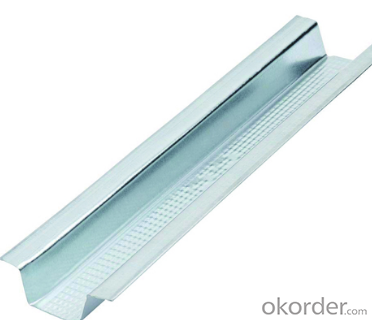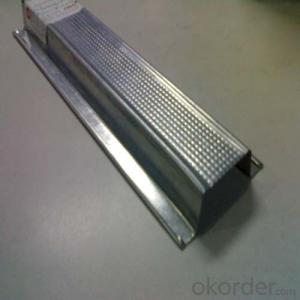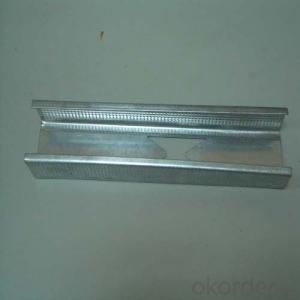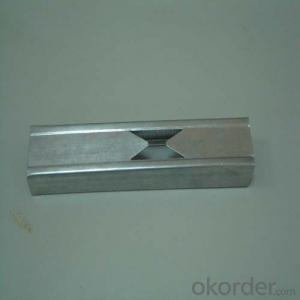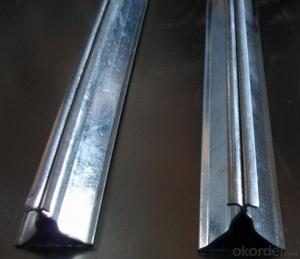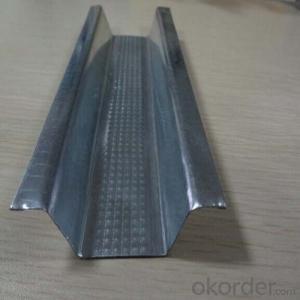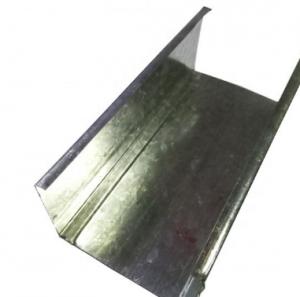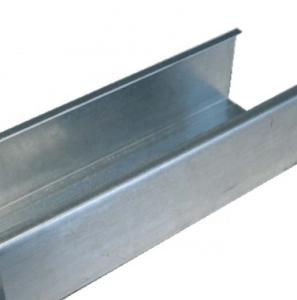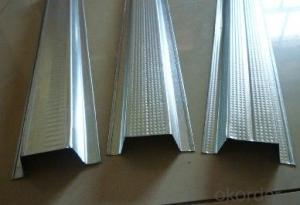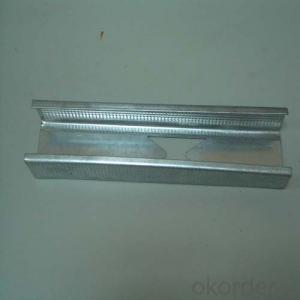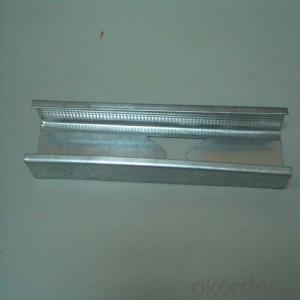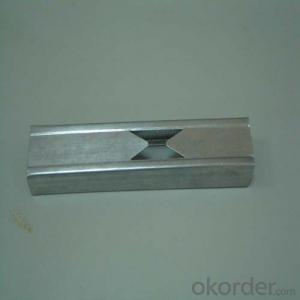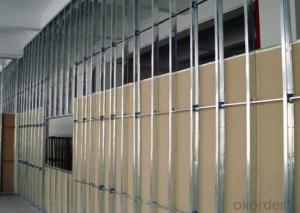Steel Profile-Drywall Grid System for Partition
- Loading Port:
- China main port
- Payment Terms:
- TT or LC
- Min Order Qty:
- 100 pc
- Supply Capability:
- 40000 pc/month
OKorder Service Pledge
OKorder Financial Service
You Might Also Like
Steel Profile for Ceiling and Partition System
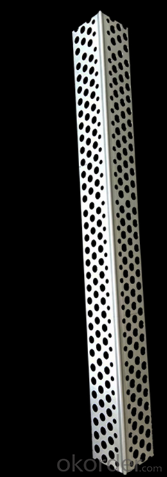
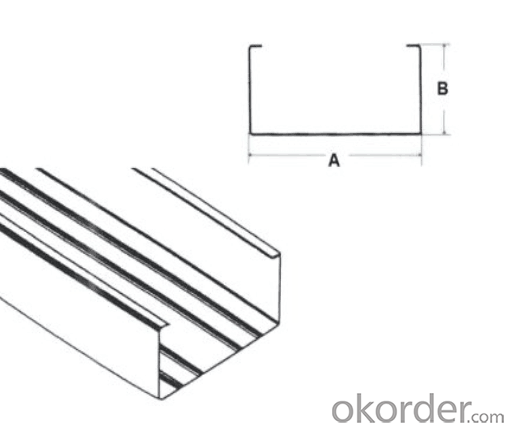
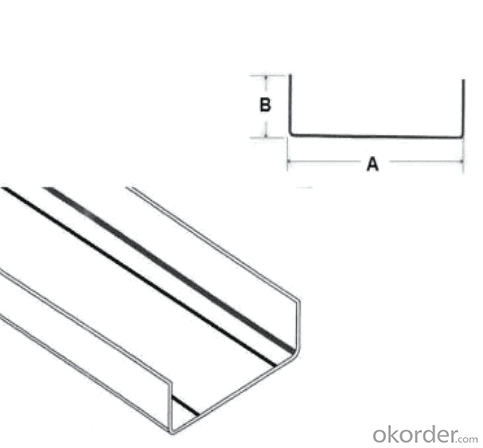
Drywall steel profiles are widely used in buildings for ceiling & partition systems with different kinds of boards, such as gypsum board, calcium silicate board, magnesium oxied board, fiber cement board... Drywall steel profiles are made of galvanized steel, and can be installed easilly. Besides, thermal and acoustic insulation products maybe filled in partition system to provide a safe and fire-resistant wall, and create a quiet environment.
Specification of Drywall Steel Profile:
Size: Different series of sizes for different markets
Thickness: 0.40~1mm
Length: normal 3m/piece
Zinc-coating: normal 50~60g/m2, or to order
Packing of Drywall Steel Profile:
Pcs into a bale (normally pack by tapes), bales into containers / wagon
Delivery of Drywall Steel Profile:
From Xingang (port) or Tianjin (station), 3 weeks in receipt of advance payment
Installation of Partition with Drywall Profiles and Accessories:
1. Marking
2. Fix the stud and track
3. Install the steel channel
4. Install the boards
5. Jointer application (accessories, screw, jointer, tape, insulation material)
- Q: Shanghai light steel keel ceiling, wall quotes
- Depends on the use of good and bad materials. Ordinary ceiling also 30-40, partition 35-45, I was doing this is what the project. Can contact me. Offer
- Q: Light steel keel wall Why use gypsum board to do grass-roots level?
- It is not necessary to use gypsum board but gypsum board there are many other materials can not replace the advantages of easy paint on the paint, such as latex is also its weight is more suitable for the keel does not have too much pressure on the pressure there are other advantages One by one in detail the gypsum board used in light steel keel partition is a good choice
- Q: 6 meters high ceiling to do 4 meters with light steel keel do wall light steel dragon skeleton is to do 6 meters to the top or do high
- Formal practice, must be done to the top, unless it is not the request, nobody tube project, it may not be the top.
- Q: Light steel keel wall Why do not cross brace welding with welding
- The bracelet can be fixed with a support card, card holder and connector, and can be fixed with a riveted sleeve if necessary, but not welded by welding.
- Q: Do light steel keel gypsum board partition to pay attention to what matters?
- After the installation of the gypsum board, the paper gypsum board installation and the ground to stay in the gap, so as not to drag the ground to do when the tide back. If you consider the sound effects can be filled with sound-absorbing cotton, but the effect is not good. Really too loud, you can use cotton plug The
- Q: Light steel keel partition wall construction process is what
- Fixed Border keel: Border keylone along the position of the ball, the edge of the keel should be coincident with the elastic line. The end of the keel should be fixed, fixed point spacing should not be greater than lm, fixed should be solid.
- Q: What kind of new material is now called a "light partition" in the house? Is it safe?
- Light steel keel inorganic composite board partition is a high toughness material, compared to the traditional partition, better shock resistance. In the simulation of super 8 earthquake experiment, the traditional block wall has long been decomposed collapse, but the light steel keel inorganic composite board wall is still solid and reliable, showing its seismic capacity far more than the traditional wall, which is light steel Keel inorganic composite board partition in Japan widely used reasons, security is the primary consideration of residential construction factors.
- Q: 100 light steel keel 9.5mm thick gypsum board double double-sided partition three times, three times latex paint.
- The cost can not say ah, the material price is not the same ah, light steel keel brand and small brand, wall thickness is not the same, the price is not the same Finished putty powder is not different access, generally 0.6 yuan / kg or so; latex paint is not the same price, never less than 10 yuan / kg to 50 yuan / kg have. Rock wool about 10 yuan / m2, not much money auxiliary materials, together have 3 yuan / m2 are not used. Who knows what price to choose ah
- Q: Light steel keel wall cheap or cheap red brick
- Now steel is more expensive! Red brick a 4 corner 2 points! It's cheaper to look at yourself!
- Q: What is the difference between gypsum board partitions and lightweight partitions?
- Functional distinction, light partition is mainly used to replace the brick and the larger compartment, play a fire insulation and insulation and other effects, and gypsum board partition, mainly the role of partition, thermal insulation effect Relatively poor, so between the two plates to be filled, such as rock wool, sound insulation cotton and so on. In short the two products are different, to see where, to achieve the main effect is what.
Send your message to us
Steel Profile-Drywall Grid System for Partition
- Loading Port:
- China main port
- Payment Terms:
- TT or LC
- Min Order Qty:
- 100 pc
- Supply Capability:
- 40000 pc/month
OKorder Service Pledge
OKorder Financial Service
Similar products
Hot products
Hot Searches
Related keywords
