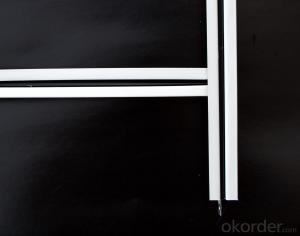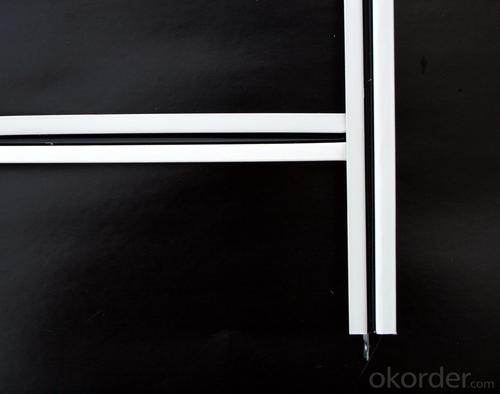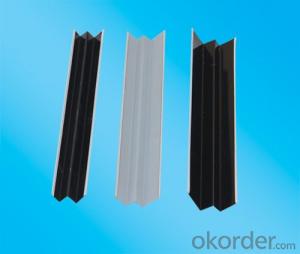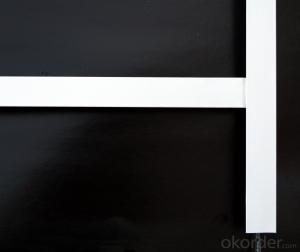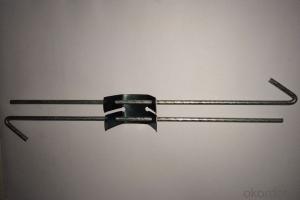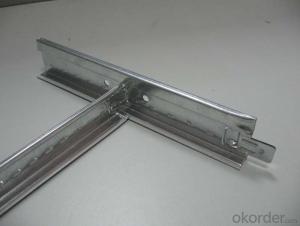Heavy Duty Suspension Ceiling T-Grid for Decoration
- Loading Port:
- China main port
- Payment Terms:
- TT OR LC
- Min Order Qty:
- 1000 m³
- Supply Capability:
- 10000 m³/month
OKorder Service Pledge
OKorder Financial Service
You Might Also Like
Specification
There are many set of the suspension ceiling grid. They are: Plane System, Alloy End Grid, Groove System, Exposed System and Concealed System.
Product Applications:
It is an ideal indoor decoration material.
Lobbies
Office and conference rooms
Corridors
Department stores
Auditoriums
Product Features:
It is fire-proof, so it would be safe for people to use it.
It is Environmentally-friendly, so it is good for people’s health.
It is easy to install, so it would be convenient for customers to use it.
Product Advantages:
It could be installed according to practical demands.
Convenience in installation, it shortens the working time and labor fees.
It has no damage for environment.
The physical coefficient of all kinds Suspension Ceiling grid are ready for customer and designers' reference and request.
It is good effect for space dividing and beautifying.
Product Specifications:
For the Plane system:
Item: NPT38, NPT32 (White)
CNP38, CNPT32 (Chrome)
SNPT38, SNPT32 (Silver)
GNPT38, GNPT32 (Golden)
Main Tee: 38x24x3600mm 32x24x3600mm
38x24x3660mm 32x24x3660mm
38x24x3750mm 32x24x3750mm
(Thickness: 0.26mm, 0.30mm, 0.35mm, 0.40mm)
Cross Tee: 26x24x1200mm 26x24x1220mm
26x24x600mm 26x24x610mm
(Thickness: 0.26mm, 0.3mm)
Wall Angel: 24x24x3000mm 20x20x3000mm
(Thickness: 0.3mm, 0.4mm)
FAQ:
Question: May I get some samples of the product?
Yes, of course. If you need, we could sent you the small samples by the reliable delivery company such as DHL etc.
Question: Where is your factories?
Our factories in different areas of China, such as Shandong Province, Hebei Province, etc.
Images:
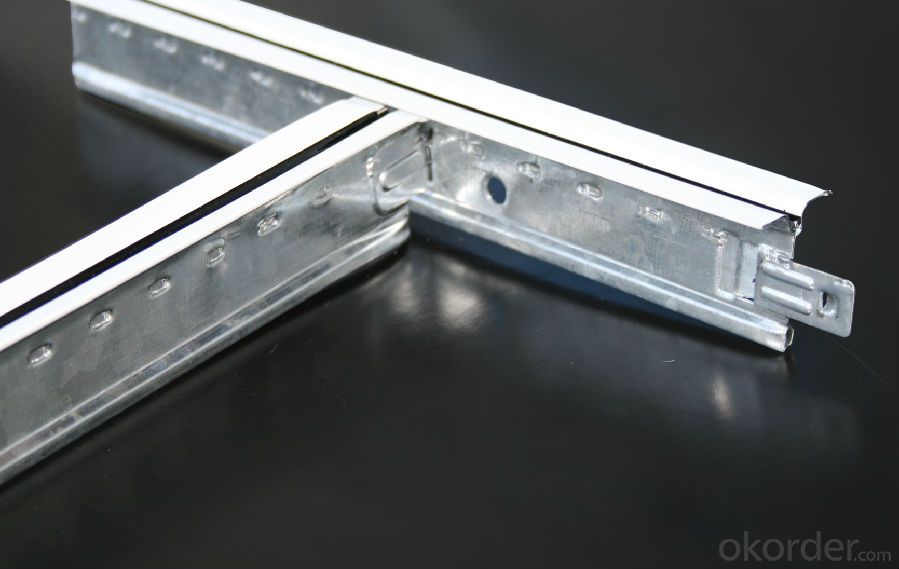
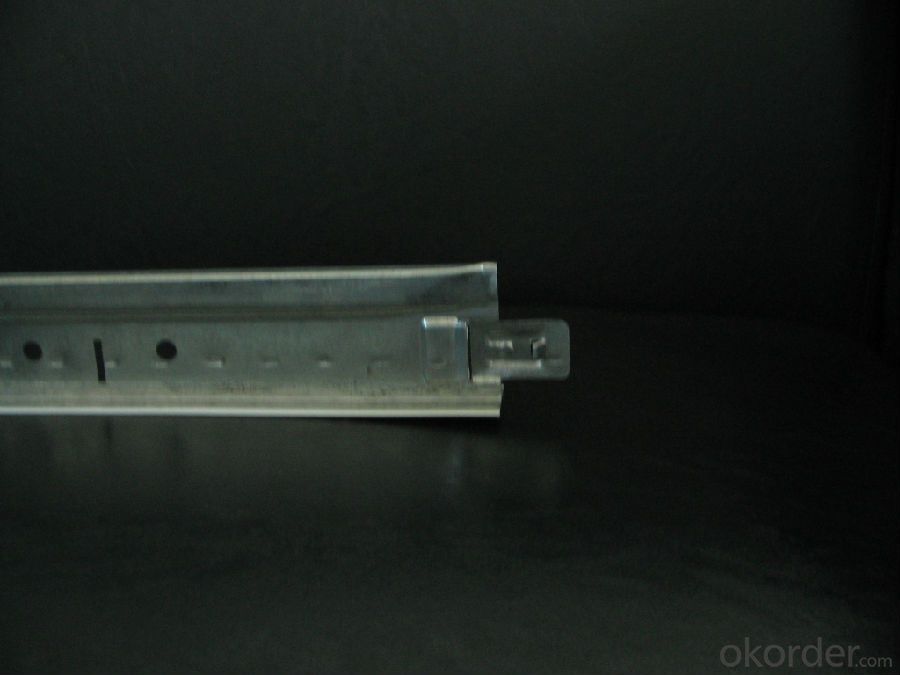
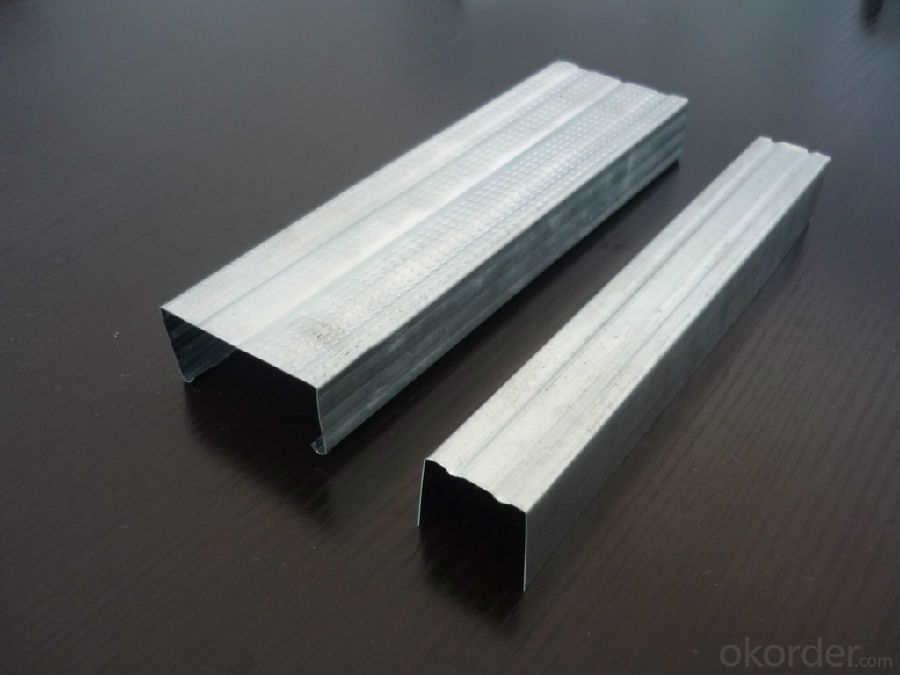
- Q: Specification for lightweight steel keel and gypsum board
- Its length is generally 3m, 4m. Gypsum board specifications, the thickness of 9.5mm, 12mm, 15mm, there are some thickness below 9.5mm, but generally belong to non-standard; length of 2400mm, 3000mm, width of 1200mm The
- Q: I have recently adopted 2 female guinea pigs. They came with a cage, feeding bowl, water bottle (that leaked and I replaced) and a sleeping house. It looks too small to me and I would really like to get them more room to run around and play. I also have inside dogs that are interested in them. I am sure they will not hurt them intentionally, but might let them out or injure them while trying to play, so I have to have a lid. Also, I bought treat and timothy hay for them plus a salt wheel. Is there anything else I need to provide for them?
- It says 2 pigs need at least 7.5 square feet but 10.5 is preferred.
- Q: Asked the next ye demolition? I want to split myself. And then how to restore the floor, the walls of the hole are ye recovery? A little window also marked, we supposed to? Because it is rented house
- In the absence of the use of marble glue and other adhesives in the case of removal of light steel keel gypsum board wall steps: 1. First find the automatic screw, remove the tapping screws; 2. Remove the gypsum board; 3 remove the keel (according to the order of the keel installation, reverse order to remove the keel. Keel of the general installation order: the main keel - vice keel); In the case of the use of marble glue, the gypsum board can only be damaged.
- Q: I'm not sure if lots of stores sell it, but I've always wanted something to put on the floor that would project stars and space onto my ceiling. I'm not sure what that's called or where I could buy one. Anyone have any ideas?
- you can make your own. go to home depot and ask one the floor guys what is the best paint to paint a light bulb, have to be a bulb that 40 watts not to hot and the paint good for that kind of heat. go to michael's and buy some kind of star that you can use it as a mold. bye
- Q: Construction Technology of Silicon and Caelite Ceiling in Light Steel
- Construction method ?A. Balls: According to the level of the floor level, according to the design of the ceiling ceiling, along the wall around the bottom of the ceiling height of the ceiling, and along the elevation of the ceiling line in the wall with a good keel position line. ?B. Installation of hanging bars: hanging wire selection φ8 hanging bar, one end and L30 * 3 * 40 (long) angle steel plate welding, the other end of the steel head 50mm long thread, and Ф8 expansion bolts fixed to the structure of the ceiling, For the 1200mm-1500mm, against the wall from the wall of the distance of 200-300mm, when encountered a larger ventilation pipe, more than the requirements of the spacing of the boom when the use of angle steel frame keel. Before installing the bucket, you must brush the antirust paint. ?C. Installation of the main keel: the main keel selection UC38 light steel keel, spacing 1200mm ~ 1500mm, the installation of the use of keel matching pendant and hanging connection, pendant with the plug of the wire is fixed, requiring screw cap beyond the screw 10mm. Must pull the main keel pre-adjusted neatly, the same height, check the correct after the next process. D. Installation side keel: the elevation of the wall on the wall around the wall with cement nails fixed 25 * 25 paint keel, fixed spacing of not more than 300mm. Install the side keel before the completion of the wall putty leveling.
- Q: I am particularly interested in the light steel keel villa building, but do not know what software to use the design
- Post-processing software: Sketch Master and photoshop.
- Q: A decoration workers, one day shop ceiling can lay the number of square light steel keel?
- This depends on the professional skills, but also depends on the size of the room, the general 1000 square meters of the ceiling, keel plus gypsum board all good, 40-50 workers
- Q: Light steel keel gypsum decorative board ceiling need to do what information
- 07SJ507: light steel keel cloth gypsum board, cloth clean board wall and ceiling This Atlas applies to the new, alteration, expansion of industrial and civil construction of non-load-bearing wall, partition, frame structure filled with walls and ceiling The Light steel keel cloth Gypsum board partition, cloth clean board partition, according to the construction method is divided into light steel keel partition, veneer partition, and in the two practices on the basis of the combination of decorative wall. Light steel keel cloth gypsum board ceiling, accept the situation is divided into no human ceiling and master ceiling. Atlas for the use of cloth gypsum board, cloth clean board national key new product use, given the selection table and the relevant parts of the building structure, the preparation of the depth of the design staff to meet the direct reference and guide the construction and installation; Light steel keel system gives a different form of structural design, to facilitate the selection of engineering designers
- Q: Decorative lights open to the light steel keel how to do
- Can be displaced, in the case of non-shift, saw off the vice keel, and then in the side to add a vice keel or wooden side. If it is only a downlight cut off a deputy dragon, you can not add. The main keel saw to add the boom.
- Q: What is the keel of the ceiling?
- That is, iron paint keel, aluminum keel can also be called aluminum alloy paint keel, but for convenience, to say a few words, like the same as the United States, like short. So paint keel refers to the iron paint keel, aluminum alloy keel is called aluminum alloy keel.
Send your message to us
Heavy Duty Suspension Ceiling T-Grid for Decoration
- Loading Port:
- China main port
- Payment Terms:
- TT OR LC
- Min Order Qty:
- 1000 m³
- Supply Capability:
- 10000 m³/month
OKorder Service Pledge
OKorder Financial Service
Similar products
Hot products
Hot Searches
Related keywords
