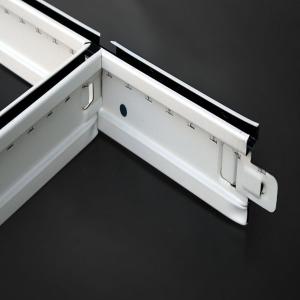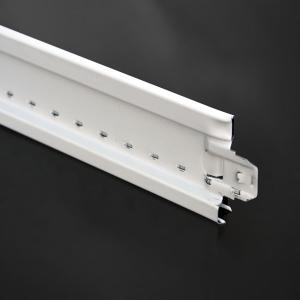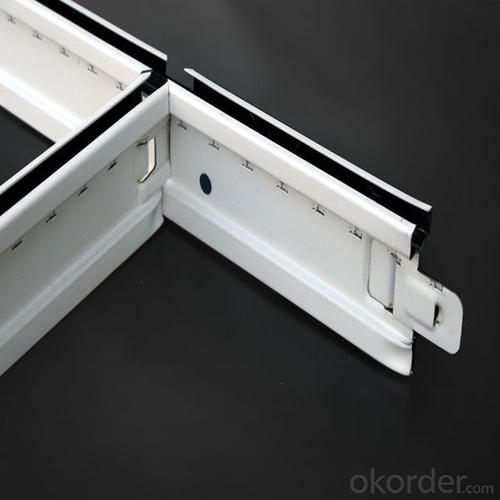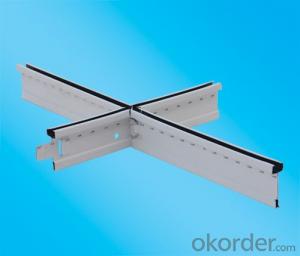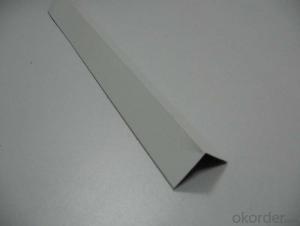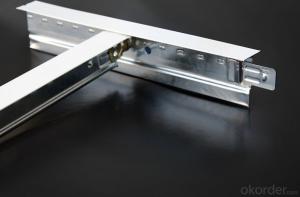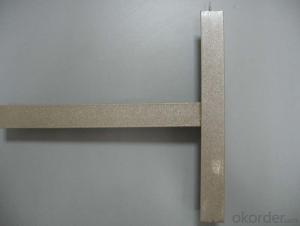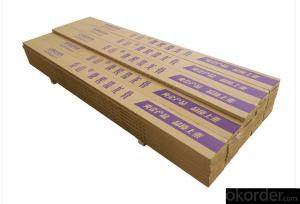PVC Coated Galvanized Steel Ceiling Grid T Bar
- Loading Port:
- Tianjin
- Payment Terms:
- TT or LC
- Min Order Qty:
- 1000 pc
- Supply Capability:
- 300000 pc/month
OKorder Service Pledge
OKorder Financial Service
You Might Also Like
Introduction:
Ceiling T-grid is rolled into moulds by galvanized steel coil and color-coated steel coil. It can be made into several specifications according to different kinds of ceiling. Owing to be beautiful, high-strength, anticorrosive and waterproof, Ceiling T-grid can suspend mineral fiber ceiling boards and pvc laminated gypsum boards in offices, shops and other places.
Its nature of fire-resistance is far more superior to the traditional interior decoration materials of wood and it is available for various kinds of ceiling panel in installation, like miner fiber board, gypsum board, PVC gypsum board and metal ceiling panel.
Raw Materials:
High-quality hot -dipped galvanized steel coil.
Install Methods:

Galvanized steel ceiling grid ceiling t bar
Size
Specification:
Normal Plane T-Grid / T-Bar System (NPT system )
Main Tee
Size: (Height×width×Length)
38×24×3600/3660/3750mm
32×24×3600/3660/3750mm
Thickness:0.26mm,0.30mm,
0.35mm,0.40mm
Cross Tee
size: (Height×width×Length)
26×24×1200/1220/1250mm
26×24×600/610/625mm
Thickness:0.26mm,0.3mm
Wall Angle
Size: (Height×width×Length)
24×24×3000mm
20×20×3000mm
Thickness:0.3mm,0.4mm
Narrow(Slim) Plane T-Grid / T-Bar System (SPT system )
Main Tee
Size: (Height×width×Length)
30×24×3600/3660/3750mm
Thickness:0.26mm,0.3mm
Cross Tee
Size: (Height×width×Length)
30×24×1200/1220/1250mm
30×24×600/610/625mm
Thickness:0.26mm,0.3mm
Wall Angle
Size: (Height×width×Length)
20×14×3000mm
20×14.5×3000mm
24×24×3000mm
Thickness:0.3mm,0.4mm
Products Photos:
Maim Tee Cross Teec Wall Angle
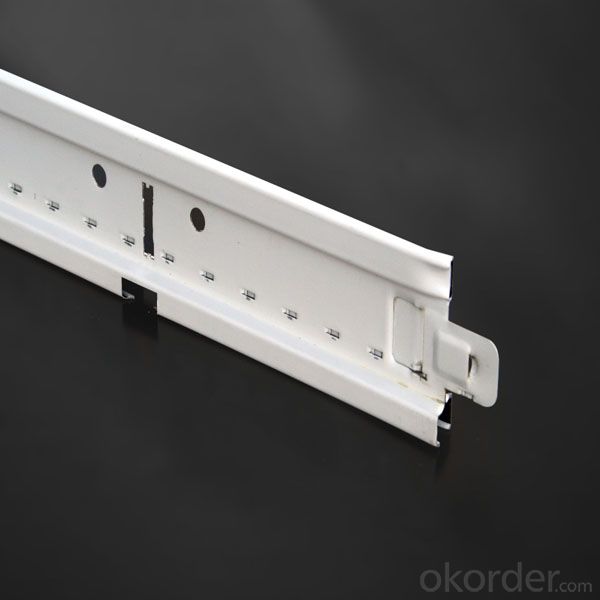
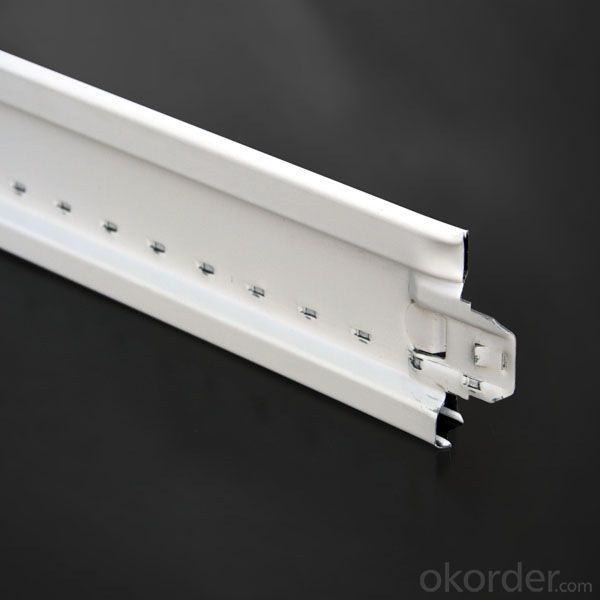
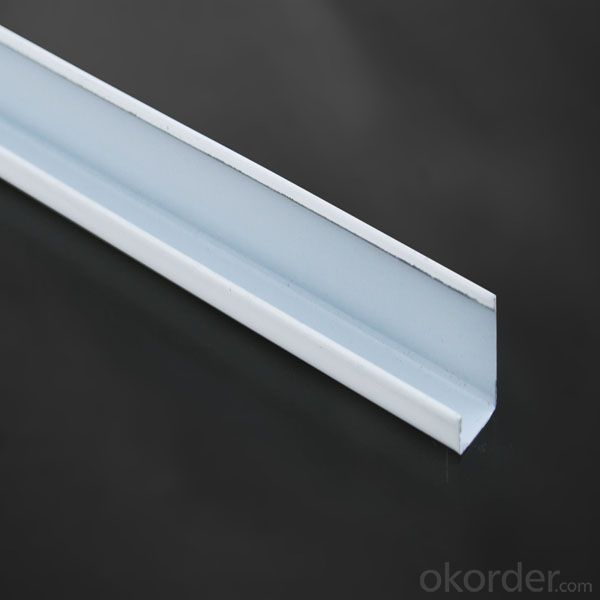
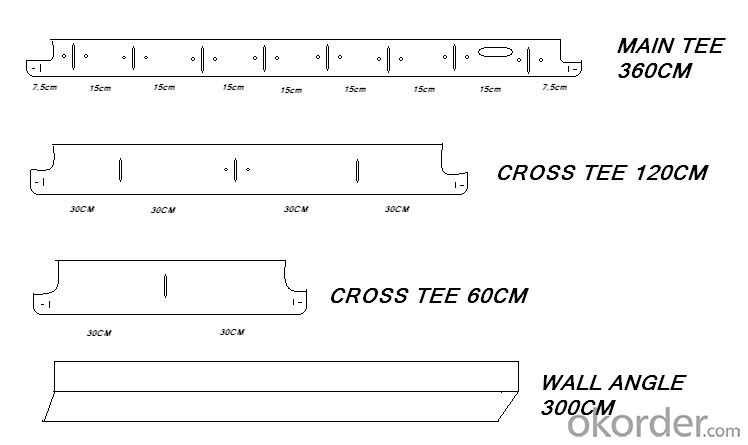
Packaging: Packed in Carton, Carton in Container
Shipping: All the shipping ways can be choosed, check as below.
FAQ:
1.When can we get the price?
We usually quote within 24 hours after getting your detailed requirements,like size,quantity etc. .
If it is an urgent order, you can call us directly.
2. Do you provide samples?
Yes, samples are available for you to check our quality.
Samples delivery time will be about 3-10 days.
3.What about the lead time for mass product?
The lead time is based on the quantity,about 2-4 weeks.
4.What is your terms of delivery?
We accept FOB, CFR, CIF, EXW, etc. You can choose the most convenient way for you. Besides that,
we can also shipping by Air and Express.
5.Product packaging?
We are packed in wooden cases, or according to your requirements.
Galvanized steel ceiling grid ceiling t bar
- Q: Light steel keel sticking wood finishes is not to block the blockboard?
- Not necessarily Oh, you can also use the European pine board
- Q: 100 * 30 * 20 * 0.8 light steel keel refers to what it means
- Cross-section width of 100mm, both sides of the height were 20mm and 30mm, wall thickness 0.8mm
- Q: Light steel keel ceiling by which parts
- Accessories are vertical hanging parts, vertical connectors and plane connections. Large keel vertical hanging pieces installed in the lower end of the boom to hang the big keel; in the keel vertical hanging pieces installed in the big keel to hang the keel; small keel Vertical keel mounted on the large keel for hanging keel. Long keel longitudinal connector for large keel to long; long keel longitudinal connector for the keel in the long; small keel longitudinal connector for small keel length In the keel plane connection for the keel at right angles to connect; small keel plane connection for small keel right angle connection:
- Q: I want to know how I can install a suspended ceiling in my basement. There are some things in the way like I show in the video. The camera I was using cant record sound so please use my finger gestures as a guide. 1. Florescent tube light is screwed into the first board shown should I use longer screws and install it so it fits with the suspended ceiling? 2. There are these long black boards that look like supports for the beams these only go half way through the area I want to install the ceiling in should I install from this height?
- A video back at you , should answer all your questions. Any more you have just type how to install suspended ceiling in google up at the top click video, and a bunch will come up covering any questions you have.
- Q: What is the meaning of H38 light steel keel on construction?
- The width is 38 mm
- Q: How close to the original ceiling can I hang a drop ceiling? I know you need a certain amount of space between the original ceiling and the gridwork of the drop ceiling so you can get the tiles in... I am remodeling my basement and it only has 8' ceilings now, so I want to retain as much headroom as possible. Thank you...
- you might want to look into other options, like perhaps shaped tin or something on the ceiling. You need to drop it at least a foot I believe and you aren't going to like a 7 foot ceiling in a basement. It is going to make it feel like a cave. Look into other solutions, you will be happier for it. Like put wood siding up there, tin, anything to cover it.
- Q: Light steel keel divided into several
- Light steel keel according to the use of hanging keel and cut keel, according to cross-section of the form of V-type, C-type, T-type, L-keel. 1) Product specifications series of keel main specifications are divided into Q50, Q75 and Q100.
- Q: Ii it 2 names for one thing.
- A false ceiling are squares on metal borders that hang from the real ceiling which is permanent. False ceilings are used to cover up messy ceilings or wiring running across ceilings.
- Q: what is the average cost of to put up a grid ceiling?
- building materials from okorder
- Q: What is a Ceiling Grid?
- your frame
Send your message to us
PVC Coated Galvanized Steel Ceiling Grid T Bar
- Loading Port:
- Tianjin
- Payment Terms:
- TT or LC
- Min Order Qty:
- 1000 pc
- Supply Capability:
- 300000 pc/month
OKorder Service Pledge
OKorder Financial Service
Similar products
Hot products
Hot Searches
Related keywords
