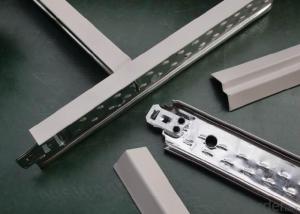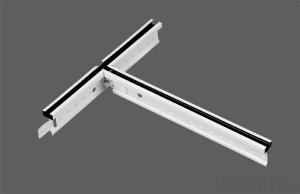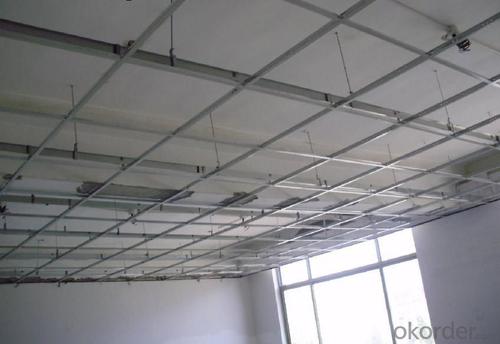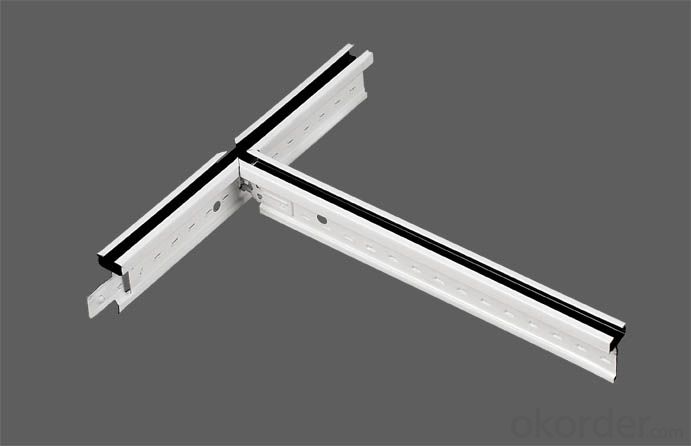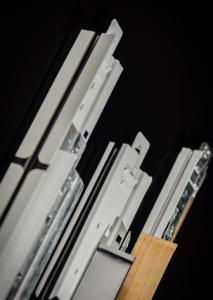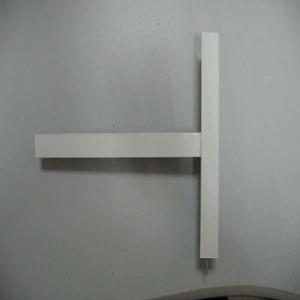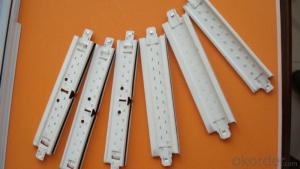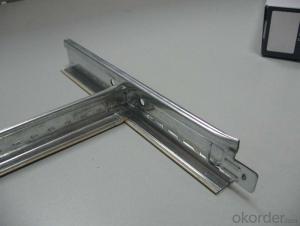Suspended Ceiling Grid Clips - Ceiling Grid 4 PVC Tee/Suspension System
- Loading Port:
- China Main Port
- Payment Terms:
- TT or LC
- Min Order Qty:
- -
- Supply Capability:
- -
OKorder Service Pledge
OKorder Financial Service
You Might Also Like
1,Structure of (ceiling grid 4 pvc tee/suspension) Description
1)prime quality but competitive price
2) Strong bearing capacity
3)Non-deforming,fadeless
ceiling grid 4 pvc tee/suspension system
The T Grid system is made of high quality prepainted galvanized steel,which guarantee the characters of moisture proof,corrosion resistanct and color lasting.
The automatic machineries guarantee the high precision.
2,Main Features of the (ceiling grid 4 pvc tee/suspension)
FLAT TEE BAR
Standard size:
Main tee:T24x38/32x3000/3600/3660mm
Middle cross tee:T24x38/32/26x1200/1220mm
Small cross tee:T24x38/32/26x600/610mm
Wall angle:22x20x3000/3050mm
22x22x3000/3050mm
Thickness:/0.23/0.28/0.3/0.35mm
Special sizes available on request.
3,(ceiling grid 4 pvc tee/suspension) Images
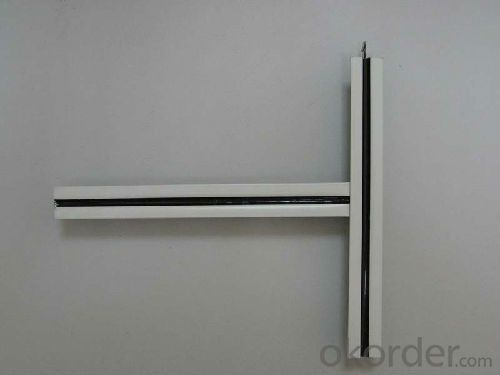
4,(ceiling grid 4 pvc tee/suspension) Specification

5,FAQ of (ceiling grid 4 pvc tee/suspension)
1. Convenience in installation, it shortens working time and labor fees.
2. Neither air nor environment pollution while installing. With good effect for space dividing and beautifying.
3. Using fire proof material to assure living safety.
4. Can be installed according to practical demands.
5. The physical coefficient of all kinds Suspension Ceiling T bar are ready for customer and designers' reference and request.
- Q: I live in a three story condo (I'm on second) and the building was built a year ago. I would like to hang my projector from the ceiling, but do not have a stud finder and can't find a stud. I've poked numerous holes in the ceiling and have only come across a couple pieces of metal, so I moved over to where the next stud should be and there was also metal.Would this be metal studs?
- Installing studs between existing sole plate and top plates you will need to toe-nail the studs (hammer the nails at an angle through the stud into existing wood). You should use four 16d nails, two per side.
- Q: I am trying to hang a 30 LBS item from a drop ceiling, with no luck. I would like to use 2-3 eyebolts to distribute the weight, but everytime I think I figured it out, it pulls right through. The ceiling can't be very thick at all. Can this be done?
- You won't be able to hang from the grid. What you can do is to get some threaded rod and rod anchors, attach them to the framing above the grid, and then drill a small hole in the tile for the rod to come through for the object you wish to hang. Hope this helps.
- Q: What are the types of light steel keel skeleton?
- Light steel keel partition wall and ceiling of the partition keel keel [size 50 * 50,75 * 50,100 * 50,150 * 50,200 * 50] cross keel 50 * 40,75 * 40,100 * 40,150 * 40,200 * 40] Keel 38 Lord, 50 Lord 60 Lord
- Q: Light steel keel gypsum decorative board ceiling need to do what information
- 07SJ507: light steel keel cloth gypsum board, cloth clean board wall and ceiling This Atlas applies to the new, alteration, expansion of industrial and civil construction of non-load-bearing wall, partition, frame structure filled with walls and ceiling The Light steel keel cloth Gypsum board partition, cloth clean board partition, according to the construction method is divided into light steel keel partition, veneer partition, and in the two practices on the basis of the combination of decorative wall. Light steel keel cloth gypsum board ceiling, accept the situation is divided into no human ceiling and master ceiling. Atlas for the use of cloth gypsum board, cloth clean board national key new product use, given the selection table and the relevant parts of the building structure, the preparation of the depth of the design staff to meet the direct reference and guide the construction and installation; Light steel keel system gives a different form of structural design, to facilitate the selection of engineering designers
- Q: Light steel keel can stand people?
- Have a dedicated master keel, you can master.
- Q: I would like to hang curtains from the ceiling to function like a room divider. But I can't make any holes in the ceiling, so does anyone know how I could do this? Or any alternatives to using some fabric as a room dividerThanks in advanced
- diy decorating small dorm room
- Q: doing a report for school !
- Often, a plan is drawn in grid form. Each square of the grid is equal to 3', or something similar. That type of plan is much easier to work with, since the page is not covered with dimensions. If a particular feature, such as a wall, is not located on a grid line, there will be a dimension from the grid line to locate it. The suspension system for a dropped ceiling is also called the grid. Main runners are spaced every 4', then a system of tees is used to divide the ceiling into a grid of 2' x 2' or 2' x 4' spaces. Light fixtures and HVAC vents are made in sizes to fit in the grid. Hope this helps you with your project.
- Q: The ceiling is good or good light steel keel good
- In order to reject the above two contradictions, and now the decoration companies are more like to use wood keel and light steel combined way to ceiling, both to reduce the weight, there is a cost savings. You can also consider the use of the combination of the two forms to do the ceiling.
- Q: The existing light steel keel partition wall of the location is not good, would like to change another position, is to block the original door, and then open a door in the original door door, experts told me how to construction?
- Plug the door with light steel keel or wood keel seal gypsum board can be, gypsum board interface with a bandage and then paint; light steel keel is easy to cut, open the door is not a problem, load-bearing door frame can be made with steel skeleton, The steel frame and the ground can be welded with angle steel, the angle of the corner with the expansion bolts fixed, steel, in particular, the steel frame and the light steel keel main dragon with wire connection fixed to increase the load-bearing capacity and integrity, Welded attention to rust, and then sealed plate cover, do the door can be trim.
- Q: What year do you think this was taken?
- The flat-top cap implies 1920-1940, but the acoustic grid ceiling and cheap paneling is pretty much a giveaway. To make it look older, you need to have less distinction between light and dark. Note that older photographs had fewer gradients in them unless they were the incredibly expensive kind of photos. Also, you'll need to get rid of that background. Paneling didn't come around until after the depression, and the first paneling didn't have that faux wood look. often, in an older house, you would see a plain colored wall, crown molding between the wall and ceiling with hand-made texturing on the ceiling itself. Newer houses from back then were beginning to have Sheetrock, all in plain color with no trim or crown, but that paneling has to go to give some date to the pic. Older pictures also have a bit of fading on the edges. Sometimes it's darker toward the edges (because of the camera and film developing techniques of the day), and sometimes it was lighter on the edges due to bad exposure in the darkroom.
Send your message to us
Suspended Ceiling Grid Clips - Ceiling Grid 4 PVC Tee/Suspension System
- Loading Port:
- China Main Port
- Payment Terms:
- TT or LC
- Min Order Qty:
- -
- Supply Capability:
- -
OKorder Service Pledge
OKorder Financial Service
Similar products
Hot products
Hot Searches
Related keywords

