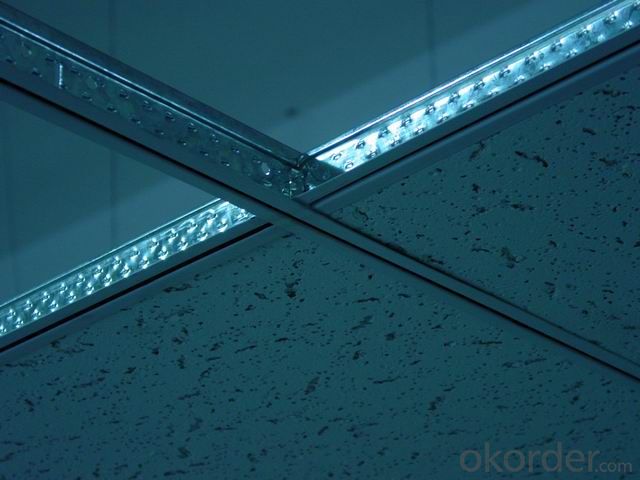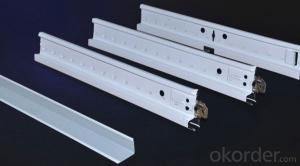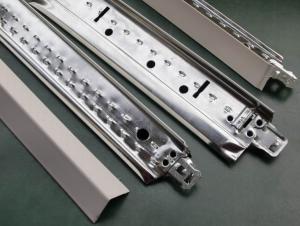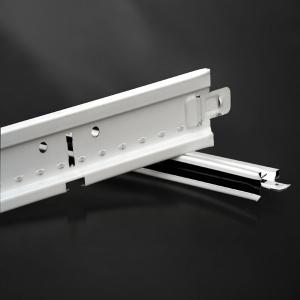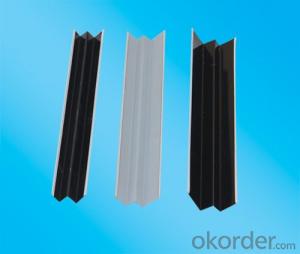Ceiling T Grids T Bar for Ceiling Suspension T Bar
- Loading Port:
- Tianjin
- Payment Terms:
- TT OR LC
- Min Order Qty:
- 2000 pc
- Supply Capability:
- 200000 pc/month
OKorder Service Pledge
OKorder Financial Service
You Might Also Like
Ceiling T Grid Size
1. Flat T-Bar Ceiling Suspension Grid (Thickness: 0.2 – 0.35mm)
Main tee 32*24*3600mm 38*24*3600mm
Long Cross tee 26*24*1200mm
Short Cross tee 26*24* 600mm
Wall angle 20*20*3000mm 22*22*3000mm 24*24*3000mm
2. Flat Grooved T Bar Ceiling Suspension Grid(FUT) (Thickness: 0.2 – 0.35mm)
Main tee 32*24*3600mm 38*24*3600mm
Long Cross tee 32*24*1200mm 38*24*1200mm
Short Cross tee 32*24*600mm 38*24*600mm
Wall angle 22*22*3000mm 24*24*3000mm
The detail information of the ceiling tee grid (T-Bar, T-grid)
1.) Be made of hot dip galvanized steel .it is fire tightness , flame retarded,soundproof,anti-aging
2.) The connector by unique design,when you construct the ceiling, it is easy to install and not to be losened or to be detached each part..
3.) It is also can be removed and reused without being damaged or without the use of tools.
4.) Its suspension holes punched on the main tee and cross tee in order to increase the durability and safety of the lay-in grid suspended ceiling system.
Installation steps
1.) Determine the requirment ceiling level,mark the position and fix wall angle on the wall.
2.) Hang main tee with T-bar suspension hook.
3.) Insert cross tee to the main tee.
4.) Cross tee adjacent to wall angle light fittings
5.) Adjust the levels and alignments throughout the entire grid system accurately
6.) Install PVC gypsum ceiling tile or othermaterials ceiling panel
FAQ
1. Is OEM available?
Re: Yes, OEM service is available.
2. Are you factory?
Re: Yes. we are the largest factory in China.
3. Can we get sample?
Re: Yes, sample is free for our customer.
4. How many days for production
Re: usually 2 weeks after receiving of downpayment
Pictures
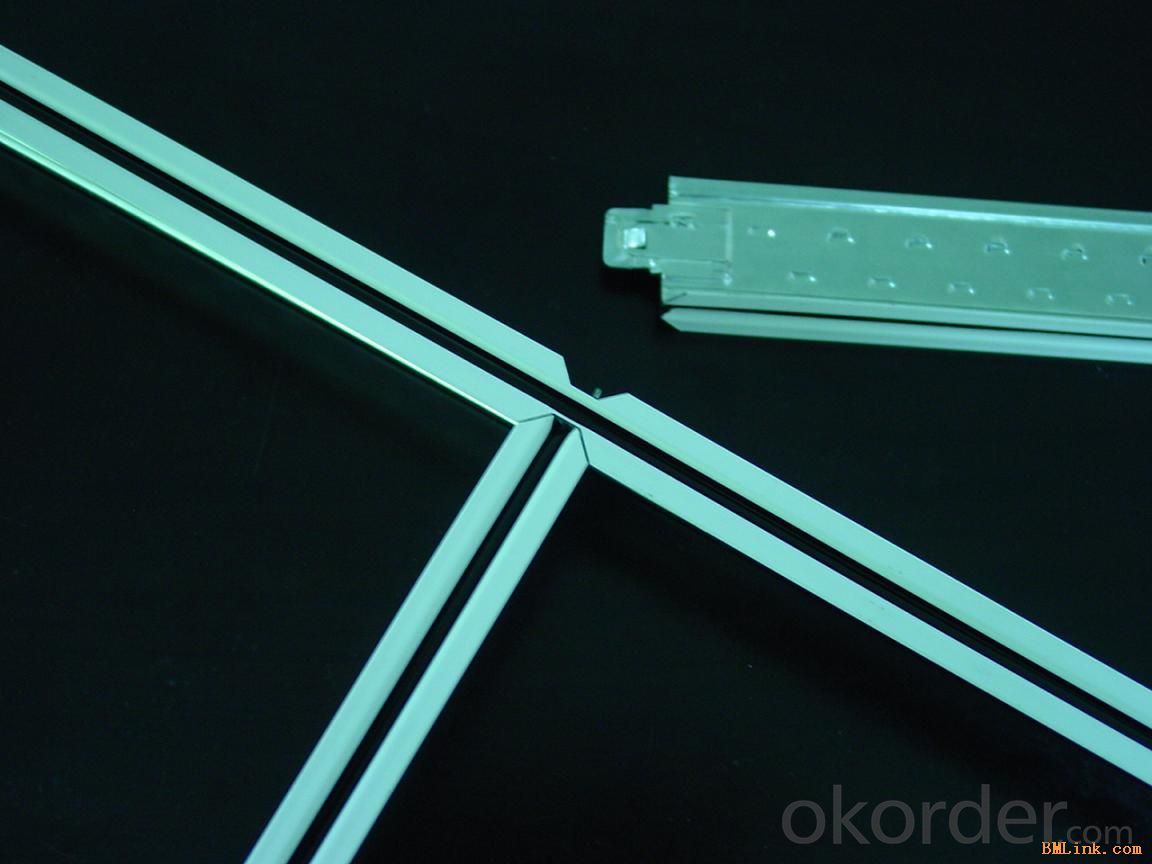
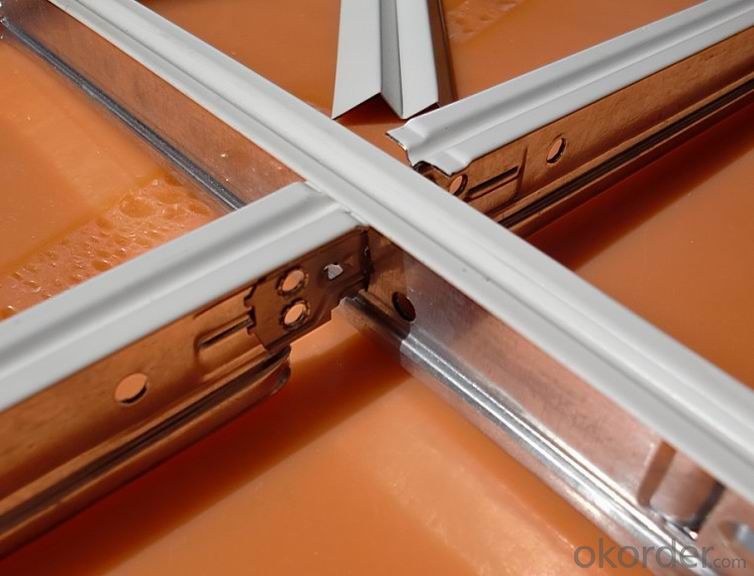
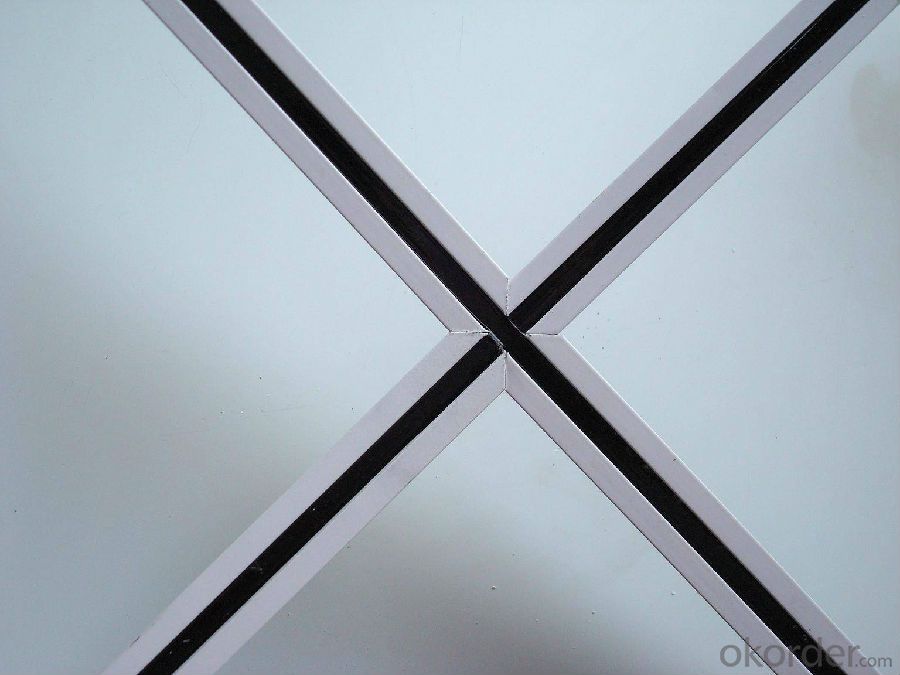
- Q: 100 * 30 * 20 * 0.8 light steel keel refers to what it means
- Cross-section width of 100mm, both sides of the height were 20mm and 30mm, wall thickness 0.8mm
- Q: Light steel keel what accessories
- Ceiling keel is divided into 50 series and 60 series, wall keel series is generally divided into 75,100 series, you have to ask which one
- Q: Light steel keel gypsum board ceiling, hanging bar, the main keel, sub keel, cross-keel spacing is how much
- The cross keel is between the vice keel and the vice keel, and its spacing is generally about 120 centimeters - the specification is to be installed, but in the actual construction, very few people install it (direct cancellation ), This, at least in our place are like this.
- Q: There are several layers of ladder when it is linked directly with the big core board, or how to do? Need to be fixed with wooden square?
- Light steel keel ceiling shape in the corner can be used Daxin board slot. Light steel keel ceiling generally with gypsum board, calcium silicate board, etc., can make any shape, like a light-like strip, round, ring, oval and other shapes, light steel keel has Flexibility, through the designer's unique vision of the unique design, coupled with the master craftsman craftsmen, fine fine chisel, light steel keel gypsum board combination can make a variety of perfect ceiling
- Q: does anyone know what those things are installed in commercial open-ceilings.. they are like foam materials used as insulation? I need the exact name and need to find a ceiling contractor asap, thanks !!
- I think you are reffering to what is called a drop ceiling or sometimes a grid ceiling. If that is the case the panels are made from mostly fiberglass now and some older ones are made of fiberglass and wood fibers ( cellulose ) .home depot can find a good installer at a reasonable price in your area. IF you are near northeast ct I know of several contractors that do that type of work IM me for more info
- Q: This is my second dumb question for the day. The house is more than 100 years old. The ceiling in my bedroom is ten feet high. I would like to drop the ceiling to 8'. The room measures 10'X12'.I hate those drop ceilings with the paper panels, and would like to cut holes in two opposite walls, then run 2X4s between them and support them from the ceiling so they don't sag.Insulation, of course, and then a drywall ceiling. The studs in the walls are red oak and exactly one inch thick. Could I go for 36 inch centers rather than 18 inches?
- 1 studs are pretty thin. I suggest you leave it alone 'cause you're opening up a can of worms by re studding. it would never pass inspection and safety is an issue. any joist would have to be supported inderneath, meaning you'd have to sister a stud to the current stud and rest the new joists on them. Just buy a good plasma tv.
- Q: I need to attach track lighting in an office with acoustical tiles. Can I screw the track directly into the metal tracks of the suspended ceiling? (running power is not a problem to the track, but the tiles have to stay)
- Check with your local building department. I expect you will find that your electrical code does not permit supporting fixtures from the T bar, tiles or the same support wires.
- Q: I want the finished look to be like a grid pattern just on the wall my bed is on. The part that confuses me is how to attach the molding to the wall? Do I need to install MDF or something similar before laying out my grid pattern?
- You shouldn't have to install MDF in order to do that unless maybe your wall was not flat. And yes, it should look good with a vaulted ceiling. You'll also want to make sure that your trim boards aren't bowed. Most likely, all you'll really need to do is nail where the studs are on your wall.
- Q: Double-sided 200 light steel keel gypsum board wall how much money a square
- Use 150 light steel keel, double-sided double-layer 12mm gypsum board, do paint, you can reach 200mm specifications.
- Q: Ceiling tiles, ceiling grid - any regulations on materials, surface, etc.
- I wouldn't use ceiling tiles at all. Basically, you don't want anything that could crumble and fall in to food. Things to consider in food plant design 1) Nothing extra gets into the food. (falling, crumbling, chipping etc. this includes building materials, dust, animal droppings, etc.) 2) germs (all sorts) are not allowed to grow. Design the surfaces to be cleaned with air. Germs love water and no matter how much you try you won't be able to completely dry something immediately after it's wetted. Don't give the little nasties places to grow.
Send your message to us
Ceiling T Grids T Bar for Ceiling Suspension T Bar
- Loading Port:
- Tianjin
- Payment Terms:
- TT OR LC
- Min Order Qty:
- 2000 pc
- Supply Capability:
- 200000 pc/month
OKorder Service Pledge
OKorder Financial Service
Similar products
Hot products
Hot Searches
Related keywords



