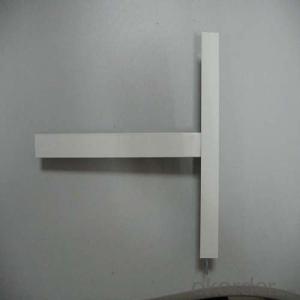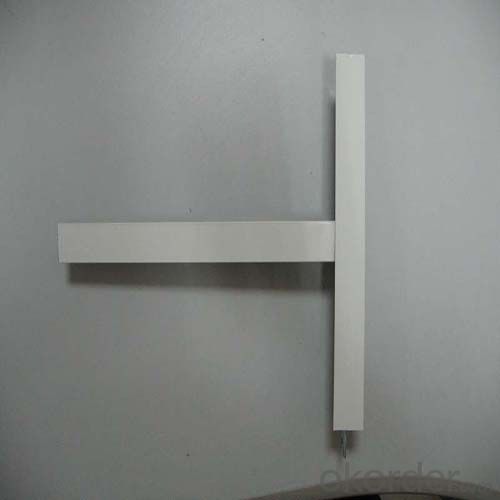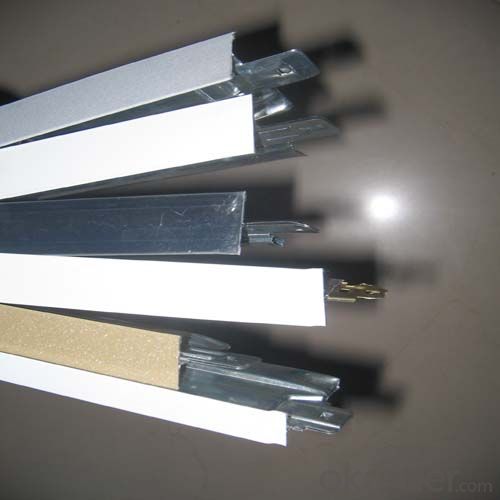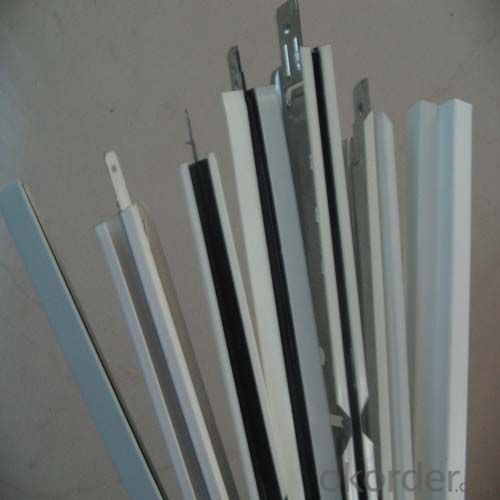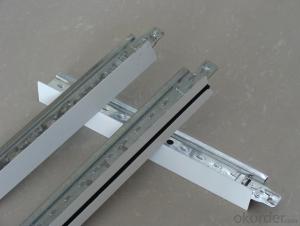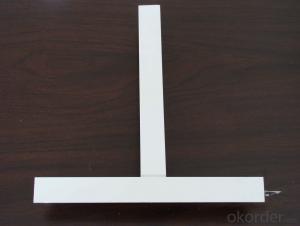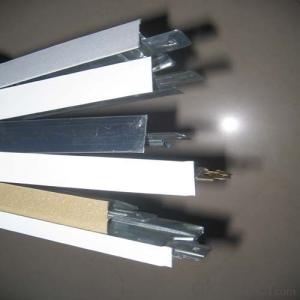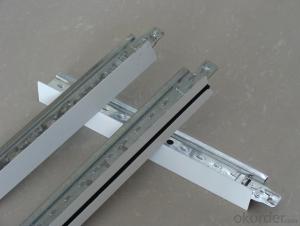Drop Ceiling Grid Covers for Suspension Ceiling Grid System Plane
- Loading Port:
- Shanghai
- Payment Terms:
- TT or LC
- Min Order Qty:
- 3000 pc
- Supply Capability:
- 10000 pc/month
OKorder Service Pledge
OKorder Financial Service
You Might Also Like
1,Structure of (Flat Suspension Grids) Description
t grids ceiling system
1 Materiel: Galvanized steel & prepainted
2 Size: H38&H32 H15
3 System: flat & groove
fut ceiling t grid
Materiel: Hot dipped galvanized steel & prepainted
Surface:Baking Finish
System: flat ceil & groove ceiling
t grids ceiling system
1 Materiel: Galvanized steel & prepainted
2 Size: H38&H32 H15
3 System: flat & groove
fut ceiling t grid
Materiel: Hot dipped galvanized steel & prepainted
Surface:Baking Finish
System: flat ceil & groove ceiling
2,Main Features of the (Flat Suspension Grids)
Shape:Plane,groove
Groove T bar ceiling grid (FUT) & FUT Ceiling Grid system is made of high quality prepainted galvanized steel,which guarantee the characters of moisture proof,corrosion resistanct and color lasting.The automatic cold roll forming and punching machineries guarantee the high precision.
Standard size:
1. Main tee:38x24x3000/3600mm(10'),(12'); 32x24x3000/3600mm(10'),(12')
2. Cross tee:32x24x1200mm (4');26x24x1200mm (4')
3. Cross tee:32x24x600mm (2'); 26x24x600mm (2')
4. Wall angle:24x24x3000mm (10'); 22x22x3000mm (10'); 20x20x3000mm (10')
5. Thickness:0.25mm,0.27mm,0.3mm,0.35mm,0.4mm
6. The length, thickness and color can be provided in accordance with customers'
requirements.
3,(Flat Suspension Grids) Images


4,(Flat Suspension Grids) Specification

5,FAQ of (Flat Suspension Grids)
1. Convenience in installation, it shortens working time and labor fees.
2. Neither air nor environment pollution while installing. With good effect for space dividing and beautifying.
3. Using fire proof material to assure living safety.
4. Can be installed according to practical demands.
5. The physical coefficient of all kinds Suspension
Standard size:
1. Main tee:38x24x3000/3600mm(10'),(12'); 32x24x3000/3600mm(10'),(12')
2. Cross tee:32x24x1200mm (4');26x24x1200mm (4')
3. Cross tee:32x24x600mm (2'); 26x24x600mm (2')
4. Wall angle:24x24x3000mm (10'); 22x22x3000mm (10'); 20x20x3000mm (10')
5. Thickness:0.25mm,0.27mm,0.3mm,0.35mm,0.4mm
6. The length, thickness and color can be provided in accordance with customers'
requirements.
- Q: Light steel keel CB38 * 12 What does it mean?
- Width 3.8cm, 12 is mm, is the ceiling of the main keel, can also be used in the partition keel inside, that is, through the heart keel
- Q: Introduction of paint keel
- Its role and aluminum keel is the same, but also for the beautiful, from a stent role. With supporting the silicon calcium board and mineral wool board and so on.
- Q: can a ceiling fan motor be converted to work as a turbine to generate electricity?
- Usual motor that is in a ceiling fan is an induction motor, and my understanding is that they will not function as a generator. .
- Q: Home decoration with wood keel good or light steel keel good
- Specifically to see what kind of top hanging, if it is pvc wood keel of course, if it is gypsum board, of course, light steel keel. Integrated ceiling.
- Q: I recently moved into my mom's finished basement, and I would like to put up a wall, with a door, for more privacy, but I'm not sure how much it would cost. I know it's hard to estimate the cost for something like this, but I'm just looking for a price range? The wall would be approximately 8 feet long, with no electrical, and a door. The only thing I think may cause a problem is that the ceiling is a tiled ceiling, which I'm not sure if a wall can be built around the ceiling, or not? If anyone has any suggestions, it would be a lot of help. The main reason for putting a wall up is because my step father is allergic to cats, and I have two 8 month old kittens, so I'm mostly concerned with keeping the cat hair and dander from making its way to the rest of the house. Thanks for any information!
- two three hundred maybe
- Q: Hello guys all resources you can give me on this one would be so helpful as I dont know where to start. I am considering taking what they call a vanilla shell that is inside an already established strip mall and make it work for our small company. The realtor said The available has a ceiling grid, sheetrock walls, lighting, restrooms, concrete floor, mop sink, and air conditioning. You will need to add wall and floor covering, hotwater heater, and any rooms, cabinetry, etc. if required. It is basically like a long empty rectangle. Does anyone have an idea of how much I could expect to pay for this if I just want to set the place up for basic retail spot? Thank you
- You should be able to negotiate with them and have them handle up to $3000 of build out costs depending on the length of your lease...most malls/retail outlets will negotiate a few thousand of build out costs or no percentage rent...
- Q: While I won't get into the reasons why, I ended up drywalling my walls in a small sitting room in my basement before doing the ceiling. The walls have since been painted. What are my options for installing drywall in the ceiling and what types of roadblocks may I encounter when doing so?
- If you remembered to drop the wallboard down 5/8, all you have to do is slide it over it. If you did not, I would recommend cutting it so you can. I like to let the edges float so the corner seams don't crack later. You could also consider a suspended or dropped ceiling which is installed after the walls are up. Just run J channel around the walls and suspend the grid. Then drop in panels.
- Q: I would like to open a light steel keel processing plant do not know how good?
- The construction industry market demand is very large, as long as things are hard enough to do bad market. The beginning will inevitably encounter some problems, but do not experience the hardships and how could be successful. My house is being renovated, the decoration is really tired, but two months down to give me the feeling is that the real estate in China when the real estate chain of any industry will make money. Hope you firm your own ideas, bold to do it
- Q: Can you stay There is no good way, neither affect the wall load does not affect the beautiful situation to solve the problem.
- In the air-conditioned place to install a few vice keel, and then add a block on the keel blockbuster, to facilitate the installation of fixed air-conditioning.
- Q: What is a Ceiling Grid?
- If your question relates to the drop ceiling type, the grid is the metal strips thet hold the ceiling panels . usually 2'x4'
Send your message to us
Drop Ceiling Grid Covers for Suspension Ceiling Grid System Plane
- Loading Port:
- Shanghai
- Payment Terms:
- TT or LC
- Min Order Qty:
- 3000 pc
- Supply Capability:
- 10000 pc/month
OKorder Service Pledge
OKorder Financial Service
Similar products
Hot products
Hot Searches
Related keywords
