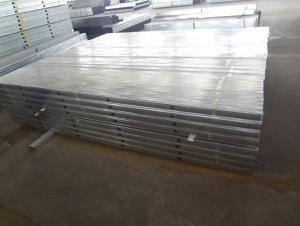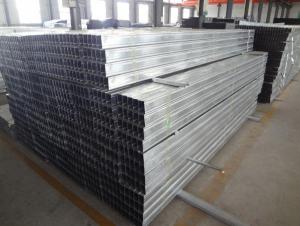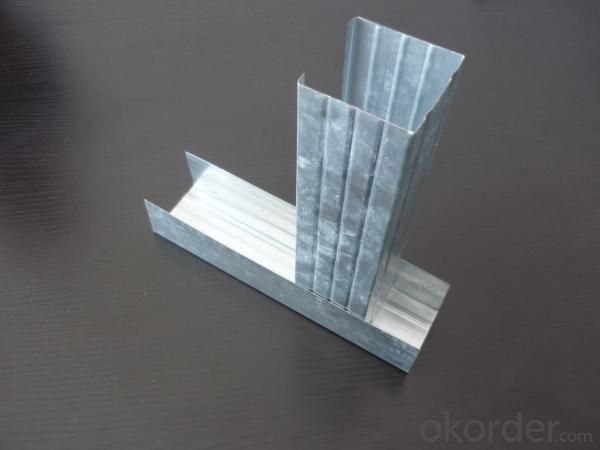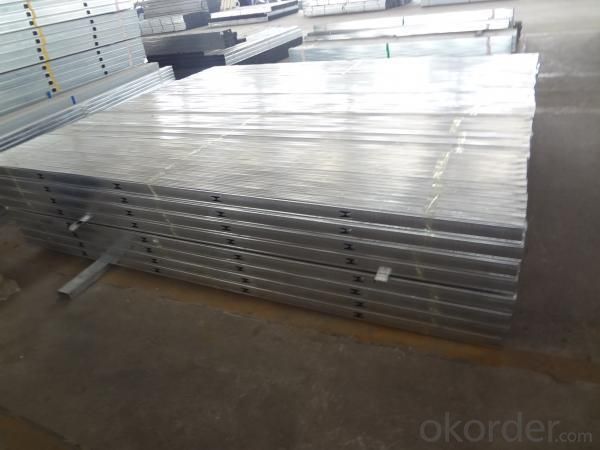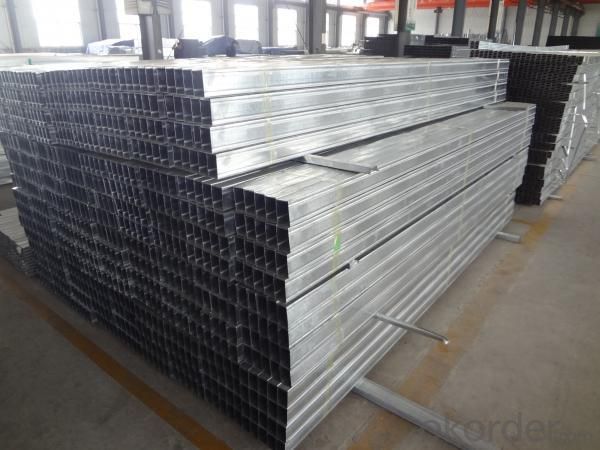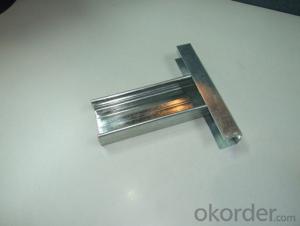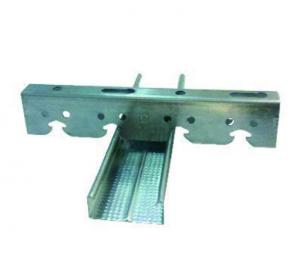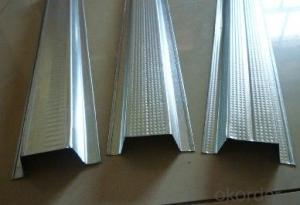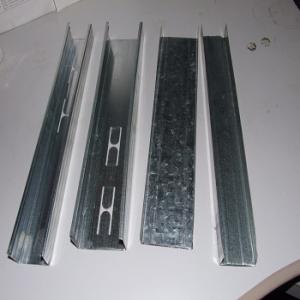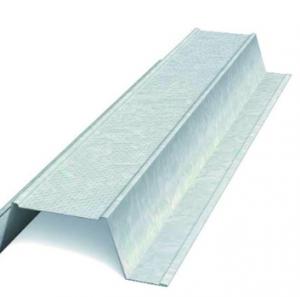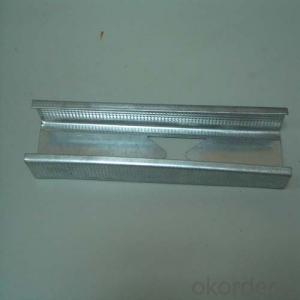Open Cell Ceiling Grid Steel Profile for Partition
- Loading Port:
- XINGANG, CHINA
- Payment Terms:
- TT or L/C
- Min Order Qty:
- 1X40HQ pc
- Supply Capability:
- 1X40HQ Per Day pc/month
OKorder Service Pledge
OKorder Financial Service
You Might Also Like
Drywall steel profiles are widely used in buildings for ceiling & partition systems with different kinds of boards, such as gypsum board, calcium silicate board, magnesium oxied board, fiber cement board... Drywall steel profiles are made of galvanized steel, and can be installed easilly. Besides, thermal and acoustic insulation products maybe filled in partition system to provide a safe and fire-resistant wall, and create a quiet environment.
Specification of Drywall Steel Profile:
Size: Different series of sizes for different markets
Thickness: 0.40~1mm
Length: normal 3m/piece
Zinc-coating: normal 50~60g/m2, or to order
Packing of Drywall Steel Profile:
Pcs into a bale (normally pack by tapes), bales into containers / wagon
Delivery of Drywall Steel Profile:
From Xingang (port) or Tianjin (station), 3 weeks in receipt of advance payment
Installation of Partition with Drywall Profiles and Accessories:
1. Marking
2. Fix the stud and track
3. Install the steel channel
4. Install the boards
5. Jointer application (accessories, screw, jointer, tape, insulation material)


- Q: I see someone with a special tool to cut the keel, but do not know what is the name, it is difficult to find online, I would like to ask you know? Description: shape similar to the guillotine, put the keel, a force will be a light steel keel cut off.
- Automatic chase cut
- Q: the condensate detail shows a 15 dirt leg, then to a tee, then horiz. strainer, valve then steam trap which drops it another 4 . With just going straight horizontal out of coil then the trap I am 3 above ceiling grid will this work ok?
- no. you need the strainer inline before the trap.
- Q: Looking at putting in a drop ceiling...someone said they saw one at Menards that is supposed to fit tight to the rafters...has anyone seen this or used it?? Likes/dislikes??
- How about just swapping the ceiling panels. If no one has complained lately maybe the office manager doesn't remember where the outlet is located. The air that would have come directly down on her would end up in the ceiling area but would fall down through the moved panel since it's cold. That way everyone else would still be cool and if the manager looked up he would not see any blockage. No finger print now and the less people that know about it the better..... Sounds like you have a real jerk for an office manager, drunk with power.
- Q: Gypsum board light steel keel cut off how much money 1 square
- Skeleton 20 or so, gypsum board 12 thick side of the double-sided dragon card 30 or so, labor costs ranging from OKorder and around 35, caulking and 5, nail river 2, tools and 3 fast, 90 or so, plus noise Material plus artificial 20 or so, 110
- Q: Large area of the hall light steel keel ceiling installation keel how to leveling is the pull line so long how could pull up
- You can use the infrared level, but eventually have to pull the line, you can first fixed in the central part of a temporary benchmark, so that a large span will not affect the accuracy
- Q: Hello guys all resources you can give me on this one would be so helpful as I dont know where to start. I am considering taking what they call a vanilla shell that is inside an already established strip mall and make it work for our small company. The realtor said The available has a ceiling grid, sheetrock walls, lighting, restrooms, concrete floor, mop sink, and air conditioning. You will need to add wall and floor covering, hotwater heater, and any rooms, cabinetry, etc. if required. It is basically like a long empty rectangle. Does anyone have an idea of how much I could expect to pay for this if I just want to set the place up for basic retail spot? Thank you
- You should be able to negotiate with them and have them handle up to $3000 of build out costs depending on the length of your lease...most malls/retail outlets will negotiate a few thousand of build out costs or no percentage rent...
- Q: Want to do it yourself, read many times others do, I feel almost can get their own. To separate a few small rooms in the big room. 1, is not the first crossed positioning, heaven and earth keel. And then install the heaven and earth keel and vertical keel fixed, and then wear the heart bone, and then the card to the vertical keel and piercing the heart bone fixed. There are several questions, is not the roof and the ground with the heaven and earth keel, vertical and against the walls are used vertical keel? (What are the main accessories? Fixed use of plastic keel or expansion bolts?) 2, the keel all the good, then install the gypsum board? 3, gypsum board surface treatment is the easiest way to what? Office use, as long as the wall on the line, requiring simple and convenient construction. I know there is a direct wallpaper can be posted, do not know that effect is good. There is no master to stay a q number, so that I always consult, very grateful.
- In fact, very simple, I believe you can understand a look. 1. Fixed the use of plastic keel to increase the round head screw (with fixed gasket) on the line. Roof and the ground with the heaven and earth keel, vertical and wall with a vertical keel, no accessories, the interface with a core pulling aluminum rivets or tapping screws. If you want to take a long keel, you can use 20CM long, suitable u-type keel rivets then. (Or open the keel on both sides of the plane rivets) In the crossed positioning, according to the width of the gypsum board, calculate the two plates combined with the size of the middle seam, hammer correction vertical keel vertical. 2. After all the keel is well fixed, fix the gypsum board with the countersunk head screw. 3. Fixed gypsum board, leaving the board interface, use sealing tape tape glue seal, and then painted white or stickers even if you're done.
- Q: i found mold in one of my buildings and would like to be able to get rid of it. its localized in the ceiling above the ceiling grid above the bathroom. how do i get rid of it to make the area safer to use. is it necessary to hire a professional or is there something i can do myself to save money.
- Mold is a sign of moisture in the area. If you don't have an exhaust fan in the bath, you may need to install one. Another wise you need to find where the moisture is coming from. Leaking roof, water pipe? And yes plain old laundry variety bleach will kill mold.
- Q: Here is what I have...a wire that looks like a regular cord for a plug in and a copper looking wire I assume is the ground. In the drop ceiling I have two wires that seem to have been been cut from electric cord and hard wired into another track lighting. I have had a light up here before but have not ever previously hooked electric up. I know it can handle the electric current. There are caps at the end of the wires so I am assuming (love assuming) that I can attach the wires from the light to these wires and recap. Then I need to ground the cooper wire, but what is a good ground? It is a drop ceiling so can I attach to the grid or wires holding the drop ceiling? Of course the electric will be off! I am wondering is it possible to cross the two wires and have a big boo boo happen? I appreciate the input. I am really needing to get this completed shortly so please anyone with some expertise respond!
- Ignore Andrew. He has dangerous misinformation. First off, the hot and neutral are not interchangeable. If you don't have white and black, there are other ways of identifying them. The white is neutral, which can also be indicated by ridges on that side (for lamp cord style wire). There are also less common ways, but the bottom line is they are not interchangeable. For the ground, no the ceiling grid is not a ground. If you are in an older house, you may not have a ground available. The best thing then would be to use a fixture that doesn't need one, if you can find one.
- Q: what is the average cost of to put up a grid ceiling?
- building materials from okorder
Send your message to us
Open Cell Ceiling Grid Steel Profile for Partition
- Loading Port:
- XINGANG, CHINA
- Payment Terms:
- TT or L/C
- Min Order Qty:
- 1X40HQ pc
- Supply Capability:
- 1X40HQ Per Day pc/month
OKorder Service Pledge
OKorder Financial Service
Similar products
Hot products
Hot Searches
Related keywords

