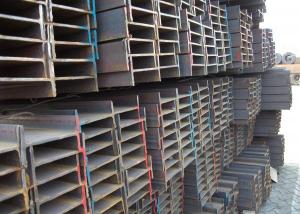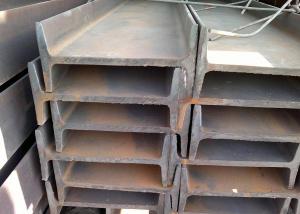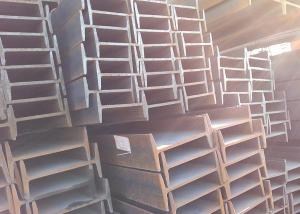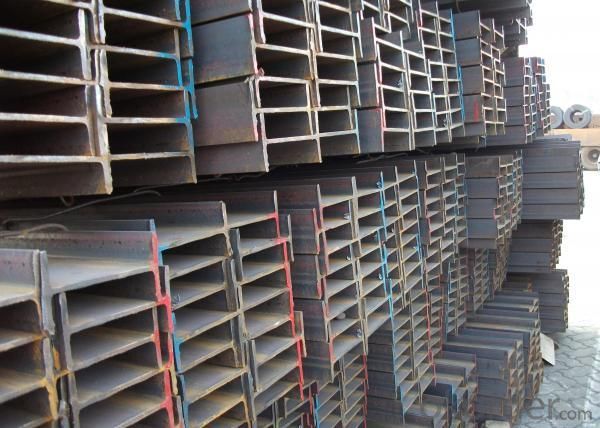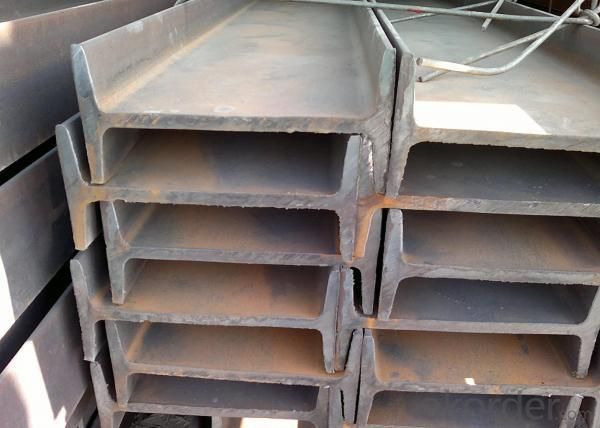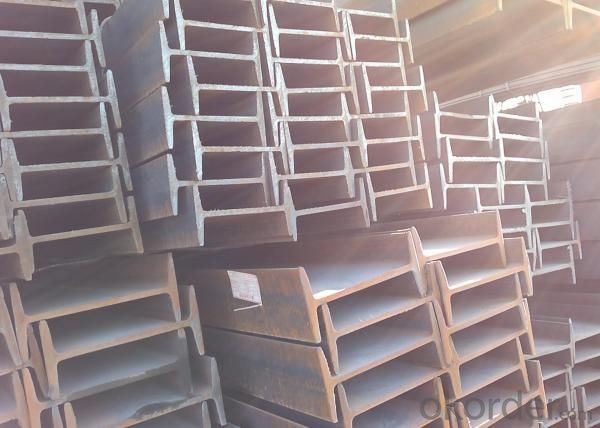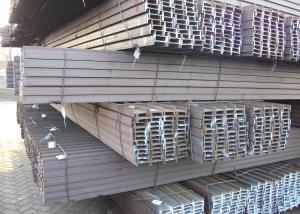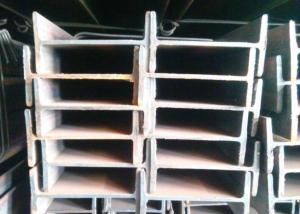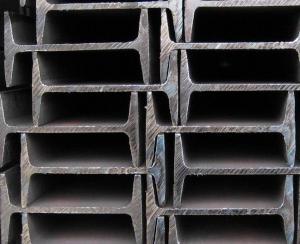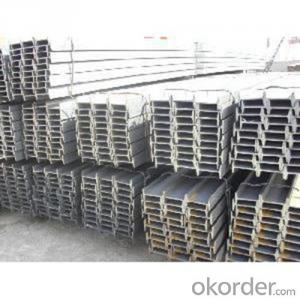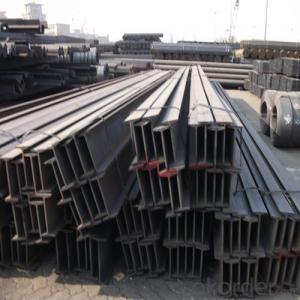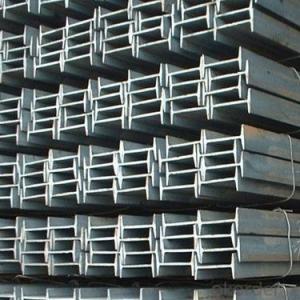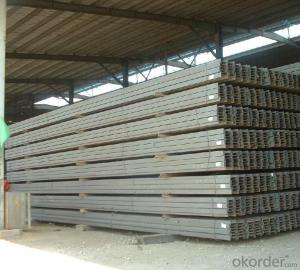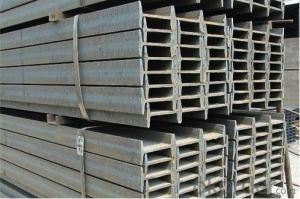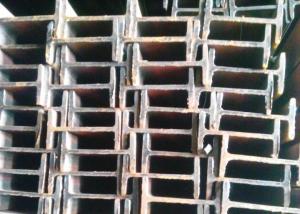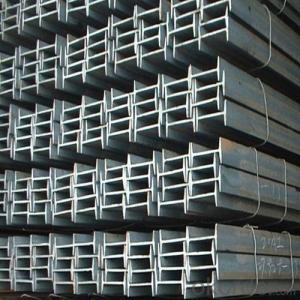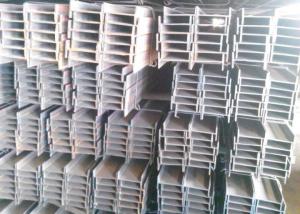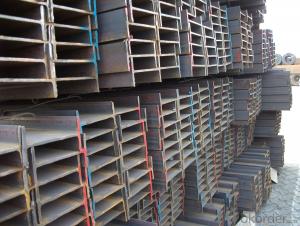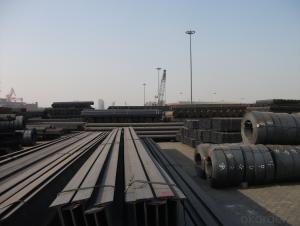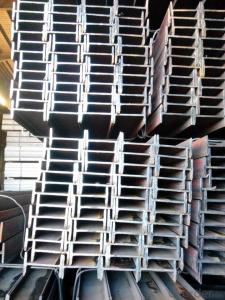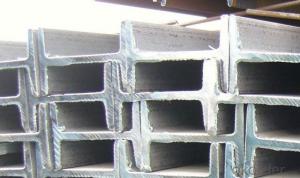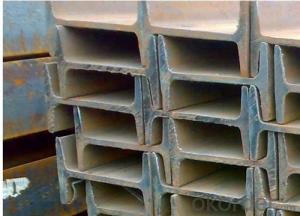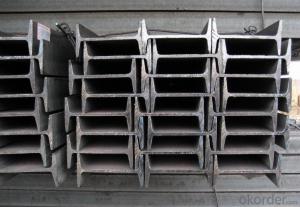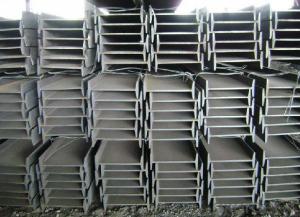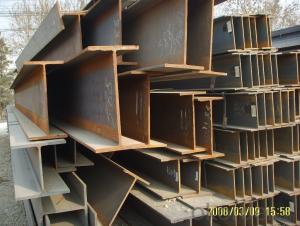IPE Beam
- Loading Port:
- Tianjin Port, China
- Payment Terms:
- TT or LC
- Min Order Qty:
- 10MT m.t.
- Supply Capability:
- 10000MT m.t./month
OKorder Service Pledge
OKorder Financial Service
You Might Also Like
Specifications of IPE Beam
1. Invoicing on theoretical weight or actual weight as customer request
2. Standard: EN10025, GB Standard, ASTM
3. Grade: Q235B, Q345B, SS400, ASTM A36, S235JR, S275JR
4. Length: 5.8M, 6M, 9M, 12M as following table
5. Sizes: 80mm-270mm
|
Dimensions(mm) | |||||
|
|
h |
b |
s |
t |
Mass Kg/m |
|
IPE80 |
80 |
46 |
3.80 |
5.20 |
6.00 |
|
IPE100 |
100 |
55 |
4.10 |
5.70 |
8.10 |
|
IPE120 |
120 |
64 |
4.80 |
6.30 |
10.40 |
|
IPE140 |
140 |
73 |
4.70 |
6.90 |
12.90 |
|
IPE160 |
160 |
82 |
5.00 |
7.40 |
15.80 |
|
IPE180 |
180 |
91 |
5.30 |
8.00 |
18.80 |
|
IPE200 |
200 |
100 |
5.60 |
8.50 |
22.40 |
|
IPE220 |
220 |
110 |
5.90 |
9.20 |
26.20 |
|
IPE240 |
240 |
120 |
6.20 |
9.80 |
30.70 |
|
IPE270 |
270 |
135 |
6.60 |
10.20 |
36.10 |
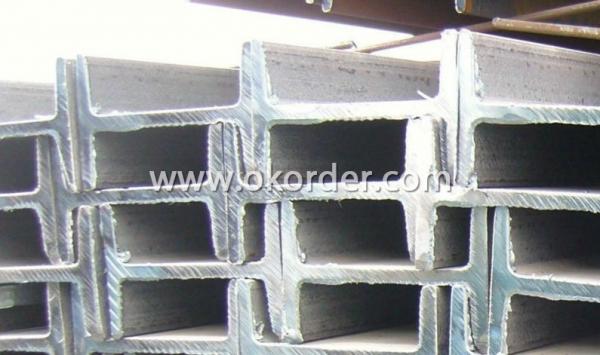
Appications of IPE Beam
1. Supporting members, most commonly in the house raising industry to strengthen timber bears under houses. Transmission line towers, etc
2. Prefabricated structure
3. Medium scale bridges
4. It is widely used in various building structures and engineering structures such as roof beams, bridges, transmission towers, hoisting machinery and transport machinery, ships, industrial furnaces, reaction tower, container frame and warehouse etc.
Package & Delivery of IPE Beam
1. Packing: it is nude packed in bundles by steel wire rod
2. Bundle weight: not more than 3.5MT for bulk vessel; less than 3 MT for container load
3. Marks: Color marking: There will be color marking on both end of the bundle for the cargo delivered by bulk vessel. That makes it easily to distinguish at the destination port.
4. Tag mark: there will be tag mark tied up on the bundles. The information usually including supplier logo and name, product name, made in China, shipping marks and other information request by the customer.
If loading by container the marking is not needed, but we will prepare it as customer request.
5. Transportation: the goods are delivered by truck from mill to loading port, the maximum quantity can be loaded is around 40MTs by each truck. If the order quantity cannot reach the full truck loaded, the transportation cost per ton will be little higher than full load.
6. Delivery of IPE Beam: 30 days after getting L/C Original at sight or T/T in advance
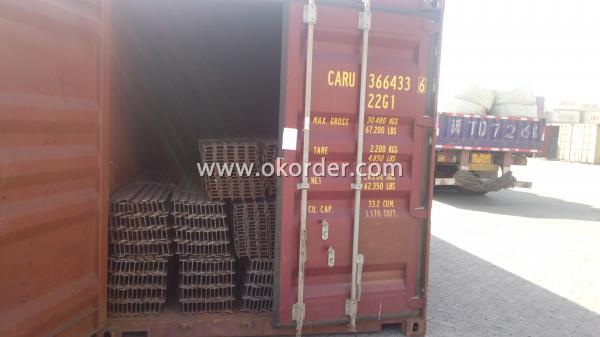
Production flow of IPE Beam
Material prepare (billet) —heat up—rough rolling—precision rolling—cooling—packing—storage and transportation
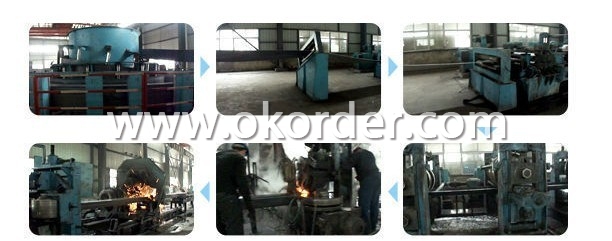
- Q: Can steel I-beams be used in retail or commercial renovation projects?
- Certainly, steel I-beams are suitable for utilization in retail or commercial renovation ventures. Renowned for their robustness and durability, steel I-beams are an ideal choice for supporting hefty loads and ensuring structural stability. In the context of retail or commercial renovation, these steel I-beams can be employed to establish open and flexible floor plans, bolster mezzanine levels, fortify existing structures, or even erect new structures. Moreover, they can be effectively utilized to construct expansive windows or atriums, as they possess exceptional load-bearing capacities. Furthermore, the fire resistance and resilience to pests and decay exhibited by steel I-beams often render them the preferred option in renovation undertakings. All in all, steel I-beams are extensively favored in retail or commercial renovation projects due to their versatility, strength, and ability to endure the rigors of heavy usage.
- Q: How do you calculate the deflection of a steel I-beam?
- The deflection of a steel I-beam can be calculated using the principles of structural engineering and mechanics. The deflection of a beam refers to the amount of bending or flexing that occurs under an applied load. It is an important factor to consider in designing structures to ensure their stability and safety. To calculate the deflection of a steel I-beam, the following steps can be followed: 1. Determine the load: First, the type and magnitude of the load acting on the beam must be identified. This could be a concentrated load, uniformly distributed load, or a combination of both. 2. Calculate the reaction forces: The reaction forces at the supports of the beam need to be determined. This can be done by considering the equilibrium of forces and moments acting on the beam. 3. Determine the bending moment: The bending moment at any point along the length of the beam can be calculated using the principles of statics. This is done by considering the distribution of the applied load and the geometry of the beam. 4. Find the moment of inertia: The moment of inertia is a property of the beam that describes its resistance to bending. It depends on the shape and dimensions of the cross-section of the beam. The moment of inertia can be determined using standard engineering reference tables or by using formulas specific to the shape of the I-beam. 5. Apply the beam deflection formula: The beam deflection formula varies depending on the type of load and the support conditions of the beam. For a simply supported beam under a concentrated load at the center, the formula for deflection (δ) is given by δ = (5FL^4) / (384EI), where F is the applied load, L is the length of the beam, E is the modulus of elasticity of the steel, and I is the moment of inertia. 6. Calculate the deflection: Using the values obtained from the previous steps, the deflection of the steel I-beam can be calculated. This will give an indication of how much the beam will bend or flex under the applied load. It is important to note that this is a simplified explanation of the calculation process, and there are additional factors that may need to be considered, such as beam supports, structural connections, and other loads acting on the beam. Consulting with a structural engineer or referring to relevant design codes and standards is recommended to ensure accurate and safe calculations.
- Q: What are the common fabrication methods for steel I-beams?
- There are several common fabrication methods for steel I-beams. 1. Hot rolling: This is the most common method used for manufacturing steel I-beams. It involves heating a large steel billet and passing it through a series of rollers to gradually shape it into the desired I-beam profile. This method provides excellent structural integrity and dimensional accuracy. 2. Welding: Another commonly used fabrication method is welding. Steel plates or sections are cut and welded together to create the I-beam shape. This method allows for greater flexibility in customization and can be used for both small-scale and large-scale production. 3. Cold forming: In this method, steel sheets or strips are cold-rolled or cold-formed into the I-beam shape. This process involves bending and shaping the steel using press brakes or roll forming machines. Cold forming is often used for smaller or lightweight I-beams. 4. Extrusion: Extrusion is a less common method used for fabricating steel I-beams. It involves forcing molten steel through a die to create the desired I-beam shape. This method is mostly used for specialized applications where complex shapes or unique profiles are required. Overall, these fabrication methods provide a range of options for manufacturing steel I-beams, allowing for customization based on specific project requirements. Each method has its own advantages and considerations, depending on factors such as cost, production volume, and the desired properties of the final product.
- Q: What are the different methods of maintaining steel I-beams over time?
- There are several methods that can be employed to maintain steel I-beams over time, ensuring their structural integrity and longevity. Some of the most common methods include: 1. Regular inspections: Regular visual inspections should be conducted to identify any signs of wear, corrosion, or damage on the I-beams. This can be done by trained professionals who can thoroughly examine the beams and identify any potential issues. 2. Cleaning: Regular cleaning of the I-beams is essential to remove any dirt, debris, or contaminants that may accumulate over time. This can be done using appropriate cleaning solutions and techniques to prevent any damage to the steel surface. 3. Rust prevention: Steel I-beams are susceptible to rust, which can weaken the structure over time. To prevent rust formation, protective coatings such as paint or specialized rust inhibitors can be applied on the surface of the beams. These coatings act as a barrier, preventing moisture and oxygen from coming into contact with the steel surface. 4. Repairing damaged areas: If any signs of corrosion or damage are detected during inspections, it is important to promptly repair or replace the affected areas. This can involve removing the damaged section, treating the underlying steel, and then reinforcing or replacing the section with new steel. 5. Strengthening measures: Over time, the load requirements or conditions of use may change, requiring additional structural support. Strengthening measures such as adding steel plates or braces can be implemented to enhance the load-bearing capacity of the I-beams. 6. Monitoring environmental factors: Environmental factors such as temperature, humidity, and exposure to chemicals can impact the integrity of steel I-beams. Regular monitoring of these factors and implementing appropriate measures to mitigate their effects can help maintain the beams over time. 7. Consulting with structural engineers: It is advisable to consult with structural engineers or professionals who specialize in steel structures to assess the condition of the I-beams and recommend specific maintenance methods. Their expertise can help identify any potential issues and determine the most effective maintenance strategies. Overall, regular inspections, cleaning, rust prevention, prompt repairs, strengthening measures, monitoring environmental factors, and seeking professional guidance are key methods for maintaining steel I-beams over time. By implementing these methods, the longevity and structural integrity of the I-beams can be preserved, ensuring their safe and efficient functioning.
- Q: What are the advantages of using steel I-beams in high-rise buildings?
- Steel I-beams have numerous benefits in high-rise buildings. Firstly, they possess exceptional strength and load-bearing capacity. The I-beam design ensures maximum structural integrity, enabling it to support heavy loads across long spans without sagging or buckling. This makes steel I-beams perfect for high-rise buildings that require vertical support and the ability to withstand various forces like wind, earthquakes, and the weight of the structure itself. Secondly, steel I-beams are lightweight compared to other materials, such as concrete or wood. This reduces the overall weight of the building, resulting in a more efficient and cost-effective construction process. Additionally, the lighter weight of steel I-beams allows for easier transportation and maneuverability during construction. Another advantage of steel I-beams is their durability and resistance to fire, corrosion, and pests. Steel is a non-combustible material, meaning it does not contribute to the spread or intensity of fires. This is particularly crucial in high-rise buildings where fire safety is a major concern. Moreover, steel is immune to termites, rot, and other pests that can damage buildings made from organic materials like wood. Furthermore, steel I-beams offer design flexibility and versatility. They can be fabricated into various shapes and sizes, providing architects and engineers with the opportunity to create unique and innovative designs. The ability to span large distances without excessive supporting columns or walls also allows for more freedom in designing the internal layout of a high-rise building. Lastly, steel is a sustainable and environmentally friendly material. It is highly recyclable and can be reused multiple times without losing its quality or structural properties. This reduces the demand for new steel production and minimizes waste in the construction industry. In conclusion, the benefits of steel I-beams in high-rise buildings include their exceptional strength, lightweight nature, durability, fire resistance, design flexibility, and sustainability. These factors make steel I-beams the preferred choice in constructing tall structures, ensuring safety, efficiency, and longevity.
- Q: Are steel I-beams suitable for outdoor structures like pergolas or carports?
- Pergolas or carports, outdoor structures that require durability and the ability to withstand the elements, are indeed suitable for steel I-beams. Steel, a material highly resistant to weather and known for its durability, is perfect for such applications. I-beams, specifically, are recognized for their strength and capacity to bear heavy loads and endure strong winds, making them a dependable option for outdoor structures. Furthermore, steel I-beams can be easily tailored and built to meet specific design needs, ensuring stability and structural integrity. In conclusion, utilizing steel I-beams in outdoor structures like pergolas or carports is a sensible and trustworthy decision that guarantees years of strength and endurance.
- Q: How do Steel I-Beams perform in terms of energy absorption?
- Steel I-beams are highly efficient in terms of energy absorption. Due to their structural composition and shape, they are capable of withstanding heavy loads and distributing the forces evenly along the beam. This allows them to absorb and dissipate energy effectively, making them a reliable choice for applications where energy absorption is crucial, such as in construction and industrial settings.
- Q: What are the typical costs associated with steel I-beams in construction projects?
- The typical costs associated with steel I-beams in construction projects can vary depending on various factors. These factors include the size and weight of the beam, the grade of steel used, the supplier or manufacturer, and the location of the project. Generally, steel I-beams are priced per pound or per linear foot. The price per pound can range from $0.80 to $1.20 or more, while the price per linear foot can range from $6 to $25 or more. These prices are typically for standard I-beams and may increase for specialized or custom-made beams. Additionally, the grade of steel used can impact the cost. Higher-grade steels, such as A992 or A572, can be more expensive compared to lower-grade steels like A36. The specific requirements of the project, such as load-bearing capacity and structural design, will determine the grade of steel needed. The supplier or manufacturer also plays a role in determining the cost. Different suppliers may offer different prices based on their production capabilities, overhead costs, and market demand. It is advisable to obtain quotes from multiple suppliers to compare prices and ensure competitive pricing. Lastly, the location of the project can affect the transportation and delivery costs of the steel I-beams. If the project is located in a remote area or has limited access, additional charges may be incurred for shipping and logistics. It is important to keep in mind that these costs are just estimates and can vary significantly based on the specific requirements of each construction project. To get accurate pricing, it is recommended to consult with steel suppliers, contractors, or engineers who can provide detailed cost estimates based on the project's specifications.
- Q: Why are the rails made of I-beam?
- The rail section of the modern use of "working" shape, divided into rail waist and bottom contact with the wheel rail, the middle rail base. Different routes have different requirements on rail strength, stability and wear resistance. Therefore, rail also has different specifications. Which one should be used on a route, taking into account economic and technical factors?.
- Q: Can steel I-beams be used for mezzanines or elevated platforms?
- Yes, steel I-beams can definitely be used for mezzanines or elevated platforms. Steel I-beams are commonly used in construction due to their strength and durability. They can support heavy loads and provide a stable structure for creating additional floor space, such as mezzanines or elevated platforms. Steel I-beams are also versatile and can be easily customized to fit specific design requirements. Additionally, steel I-beams offer long-term reliability and require minimal maintenance, making them an ideal choice for constructing mezzanines or elevated platforms.
1. Manufacturer Overview
| Location | Tangshan, China |
| Year Established | 2009 |
| Annual Output Value | Above US$ 230 Million |
| Main Markets | Mid East; Southeast Asia; Korea |
| Company Certifications | ISO 9001:2008; |
2. Manufacturer Certificates
| a) Certification Name | |
| Range | |
| Reference | |
| Validity Period |
3. Manufacturer Capability
| a) Trade Capacity | |
| Nearest Port | Tianjin; |
| Export Percentage | 81% - 90% |
| No.of Employees in Trade Department | 21-50 People |
| Language Spoken: | English; Chinese; |
| b) Factory Information | |
| Factory Size: | Above 500,000 square meters |
| No. of Production Lines | 1 |
| Contract Manufacturing | OEM Service Offered; |
| Product Price Range | Average |
Send your message to us
IPE Beam
- Loading Port:
- Tianjin Port, China
- Payment Terms:
- TT or LC
- Min Order Qty:
- 10MT m.t.
- Supply Capability:
- 10000MT m.t./month
OKorder Service Pledge
OKorder Financial Service
Similar products
Hot products
Hot Searches
Related keywords
