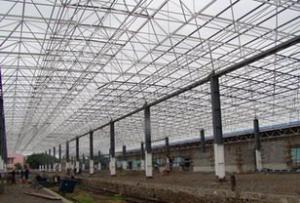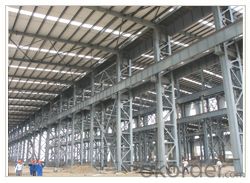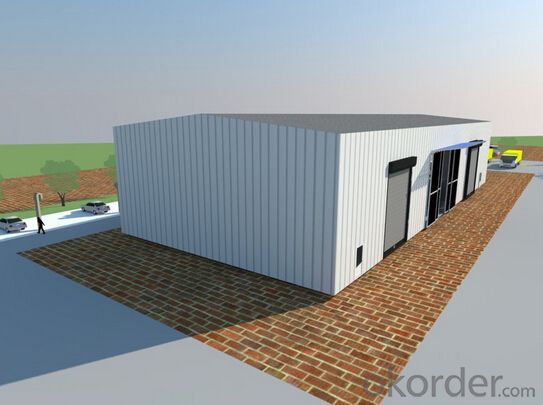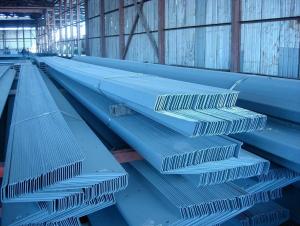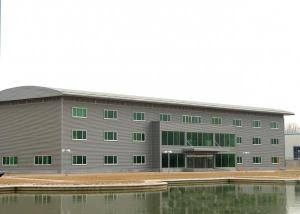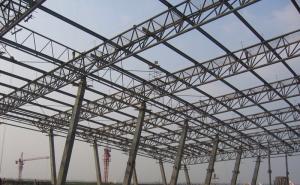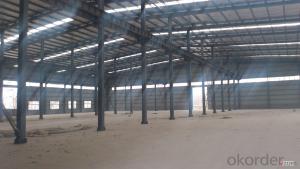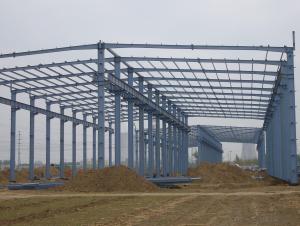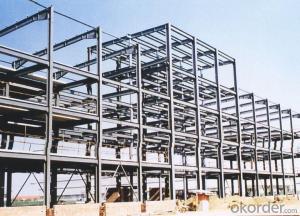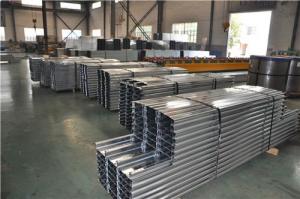Steel Structure Warehouse GOOD
- Loading Port:
- China Main Port
- Payment Terms:
- TT OR LC
- Min Order Qty:
- -
- Supply Capability:
- -
OKorder Service Pledge
OKorder Financial Service
You Might Also Like
Specifications:
Main Steel: Column and beam(H-section), square steel tube,C/Z purlin
Conection Method: Welding or hot rolled or cold rolled
Wall&Roof: EPS,Rockwool,PU sandwichpanel, Corrugated steel sheet with fiber glasswool
Door: Rolled up door or Sliding door(sandwich panel)
Window: Plastic steel or Aluminum alloy window
Surface: Hot dip galvanized or painted.(all colours we can do)
Crane: 5T,10T,15T,ect.
Bolt: Foundation bolt(M24,Q235),
High strengthen bolt(M20X70) ,
Normal bolts(M16x50;M12X30)
Commonly used steel grades and performance of steel
Carbon structural steel: Q195, Q215, Q235, Q255, Q275, etc.
High-strength low-alloy structural steel
Quality carbon structural steel and alloy structural steel
Special purpose steel
- Q: How are steel structures designed for thermal expansion joints?
- Steel structures are designed to accommodate thermal expansion joints through careful planning and engineering. Thermal expansion joints are necessary to allow for the natural expansion and contraction of materials due to temperature changes. Without these joints, the structural integrity of the steel can be compromised, leading to potential damage or failure. To design for thermal expansion joints, engineers consider several factors. First, they analyze the expected temperature variations in the structure's environment. This includes understanding the maximum and minimum temperatures that the steel will be exposed to. By knowing these temperature ranges, engineers can calculate the potential expansion and contraction of the steel. Next, engineers determine the type and placement of the expansion joints. There are various types of expansion joints available, such as sliding, rolling, or hinged joints. The choice of joint depends on the specific requirements of the structure and the anticipated movement due to thermal expansion. The placement of expansion joints is crucial and depends on the size and shape of the structure. Engineers must consider factors such as the length and height of the steel members, as well as the overall design of the building. Expansion joints are typically located at points of least resistance, where movement is more easily accommodated. These points can be at corners, intersections, or other areas where steel members are connected. Additionally, engineers design the steel structure to allow for the movement that occurs at expansion joints. This can include providing flexibility in the connections between steel members, using flexible materials or components, or incorporating special features like sliding supports or roller bearings. Overall, the design of steel structures for thermal expansion joints requires a comprehensive understanding of the expected temperature variations, careful placement of the joints, and appropriate design considerations to accommodate the movement caused by thermal expansion. By implementing these design principles, steel structures can effectively withstand temperature changes and maintain their structural integrity over time.
- Q: How are wind loads accounted for in the design of a steel structure?
- Wind loads are accounted for in the design of a steel structure through the use of various design codes and standards, such as the American Society of Civil Engineers (ASCE) 7. These codes provide guidelines and formulas for determining the wind loads based on factors like the geographic location, building height, and exposure category. The wind loads are then applied to the structure using load combinations and considered during the design of the steel members, connections, and overall stability of the structure to ensure it can withstand the expected wind forces.
- Q: What are the design considerations for steel solar panel support systems?
- Some important design considerations for steel solar panel support systems include structural stability, load capacity, corrosion resistance, ease of installation, and compatibility with different types of solar panels. The system should be able to withstand the weight of the panels and any external forces such as wind or snow loads. It should also be resistant to corrosion, as exposure to outdoor elements can cause steel to rust over time. Additionally, the system should be designed for easy installation and maintenance, allowing for efficient and cost-effective installation. Lastly, the design should be adaptable to accommodate different types and sizes of solar panels, ensuring compatibility and flexibility for various solar panel installations.
- Q: What are the common methods of protecting steel structures from fire?
- There are several common methods used to protect steel structures from fire. One of the most widely used methods is the application of fire-resistant coatings or paints. These coatings are designed to provide a protective barrier on the surface of the steel, preventing it from reaching high temperatures during a fire. The coatings can be applied in multiple layers to increase their effectiveness. Another method is the use of fireproofing materials, such as intumescent paints or sprays. These materials expand when exposed to high temperatures, forming an insulating layer that slows down the heat transfer to the steel structure. Intumescent materials are often used in areas where aesthetics are a concern, as they can be easily concealed behind decorative finishes. Fireproofing can also be achieved through the use of fire-resistant insulation. This involves wrapping the steel structure with insulating materials, such as mineral wool or ceramic fibers. These materials provide a barrier that helps to prevent the transfer of heat to the steel, thereby protecting it from the effects of a fire. In addition to these passive fire protection measures, active fire suppression systems can also be installed to protect steel structures. These systems include fire sprinklers, which can rapidly suppress fires by releasing water or other fire-suppressing agents. Fire detectors and alarms are also commonly used to provide early warning of a fire, allowing for prompt action to be taken. Overall, the common methods of protecting steel structures from fire involve a combination of passive and active fire protection measures. These methods aim to minimize the potential damage caused by a fire and ensure the safety of the occupants of the structure.
- Q: What is the role of steel canopies in a parking structure?
- Steel canopies in a parking structure serve multiple roles, including providing protection from weather elements such as rain, snow, and sun, enhancing the overall aesthetics of the parking facility, and improving safety by providing adequate lighting and visibility for pedestrians and drivers. Additionally, steel canopies can prevent damage to vehicles from falling debris and help in the efficient circulation of air, reducing the build-up of fumes and exhaust gases.
- Q: What are the common design considerations for steel structures?
- Some common design considerations for steel structures include the overall structural integrity and stability, load-bearing capacity, resistance to environmental factors such as corrosion and fire, ease of construction and maintenance, and adherence to building codes and regulations. Additionally, factors such as the type of steel used, the structural connections, and the design flexibility are also important considerations in the design process.
- Q: How is steel bracing designed and installed?
- Steel bracing is designed and installed by considering the structural requirements and load analysis of the building. The design process involves determining the location, size, and type of bracing required to strengthen the structure. Once the design is finalized, the steel braces are fabricated in a factory and then installed on-site by skilled workers using bolts, welding, or other appropriate methods. The installation process ensures that the braces are securely attached to the building, providing the necessary support and stability.
- Q: How are steel structures designed for wastewater treatment plants?
- Steel structures for wastewater treatment plants are designed to be durable, corrosion-resistant, and capable of withstanding the harsh environment and heavy loads associated with wastewater treatment. Design considerations include selecting the appropriate steel materials, ensuring proper drainage and ventilation, incorporating anti-corrosion measures, and optimizing structural integrity to support equipment and process requirements.
- Q: What are the design considerations for steel railway bridges?
- There are several design considerations that need to be taken into account when designing steel railway bridges. Firstly, one of the most important considerations is the structural integrity and load-bearing capacity of the bridge. Steel, being a strong and durable material, is commonly used for railway bridges as it can withstand heavy loads and provide the necessary strength to support trains passing over it. The design should ensure that the bridge can handle the weight of the trains and their dynamic loads without experiencing any excessive deflection or deformation. Secondly, the design must consider the span length of the bridge. Longer spans require more complex and larger structural elements, which can increase the cost and construction time. Therefore, the design should aim to optimize the span length to ensure efficiency and cost-effectiveness while meeting the required load-bearing capacity. Another important consideration is the alignment and curvature of the railway track. The bridge design needs to accommodate the track alignment while maintaining the required clearances for trains. The alignment and curvature of the track will affect the design of the bridge piers and abutments, as well as the superstructure elements such as girders or trusses. Furthermore, the design must also consider the environmental factors. Steel railway bridges are exposed to various weather conditions, including wind, rain, and temperature variations. The design should take into account the potential impact of these environmental factors on the performance and durability of the bridge. It may involve incorporating protective coatings or corrosion-resistant materials to enhance the longevity of the bridge. Additionally, the design should consider the constructability and maintenance requirements. The bridge design should be feasible to construct within the available timeframe and resources. It should also allow for easy access to perform maintenance and inspections, ensuring that any necessary repairs or replacements can be carried out efficiently. Lastly, aesthetics and urban integration may be considered. Depending on the location of the bridge, its design might need to complement the surrounding landscape or urban environment. This could involve incorporating architectural features or aesthetic treatments to create an aesthetically pleasing structure. In conclusion, design considerations for steel railway bridges include structural integrity, load-bearing capacity, span length optimization, alignment and curvature compatibility, environmental factors, constructability, maintenance requirements, and aesthetics. All these factors need to be carefully considered to ensure the safe, efficient, and sustainable operation of railway bridges.
- Q: How are steel structures used in the construction of cafes?
- Cafes often utilize steel structures for several reasons. Firstly, steel is a robust and long-lasting material that ensures stability and safety by supporting the weight of the building. This is especially vital for cafes with large windows or open spaces, as steel provides the necessary structural support. Furthermore, steel structures offer design flexibility. Architects and designers can create unique and modern cafe spaces with steel. By using steel beams, they can construct large open areas without the need for excessive supporting columns, resulting in a more efficient use of the cafe's interior space. Additionally, steel structures prove to be cost-effective in the long term. Steel is a low-maintenance material that resists corrosion, decay, and pests, reducing the frequency of repairs or replacements. This durability extends the lifespan of the cafe, making it a worthwhile investment for owners. Moreover, steel structures contribute to sustainability efforts. Steel is recyclable, and its usage in cafes reduces the demand for other materials like wood or concrete, which can have a more significant environmental impact. Additionally, steel structures can be prefabricated off-site, minimizing construction waste and decreasing the overall carbon footprint of the project. In conclusion, the numerous advantages of steel structures make them a popular choice in cafe construction. Their strength, design versatility, cost-effectiveness, and sustainability benefits provide a solid foundation for cafe buildings while allowing for innovative and contemporary architectural designs.
Send your message to us
Steel Structure Warehouse GOOD
- Loading Port:
- China Main Port
- Payment Terms:
- TT OR LC
- Min Order Qty:
- -
- Supply Capability:
- -
OKorder Service Pledge
OKorder Financial Service
Similar products
Hot products
Hot Searches
Related keywords
