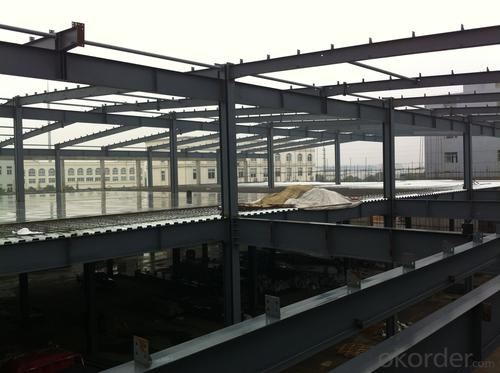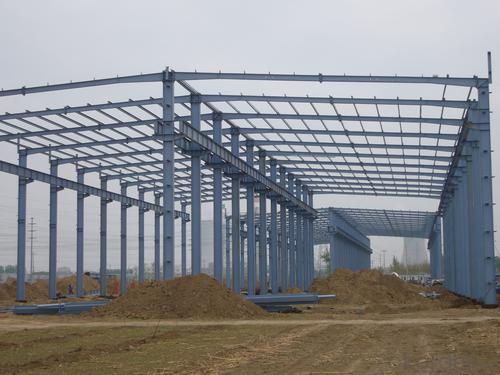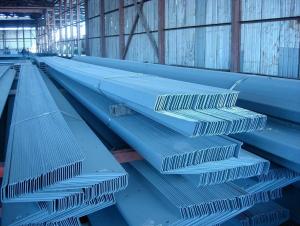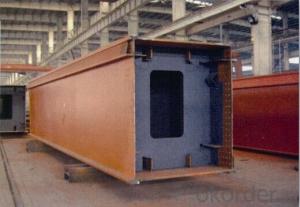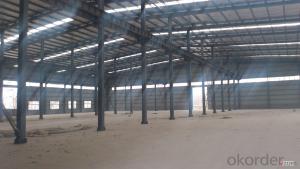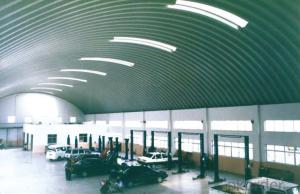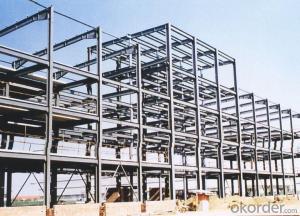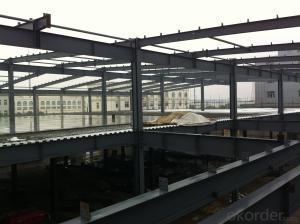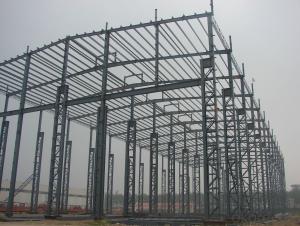Environment Friendly steel structure steel factory
- Loading Port:
- China Main Port
- Payment Terms:
- TT OR LC
- Min Order Qty:
- -
- Supply Capability:
- -
OKorder Service Pledge
OKorder Financial Service
You Might Also Like
Steel Structure Building
1.the connection method of steel structure:
welding connection or bolt connection
2.Steel structure design common norms are as follows:
"Steel Design Code" (GB50017-2003)
"Cold-formed steel structure technical specifications" (GB50018-2002)
"Construction Quality Acceptance of Steel" (GB50205-2001)
"Technical Specification for welded steel structure" (JGJ81-2002, J218-2002)
"Technical Specification for Steel Structures of Tall Buildings" (JGJ99-98)
3.The characteristics of steel
Light weight steel structure
Higher reliability of steel work
Steel anti-vibration (earthquake), impact and good
Steel structure for a higher degree of industrialization
Steel can be assembled quickly and accurately
Large steel interior space
Likely to cause sealing structure
Steel corrosive
Poor fire-resistant steel
Recyclable steel
Steel shorter duration
4.Commonly used steel grades and performance of steel
Carbon structural steel: Q195, Q215, Q235, Q255, Q275, Q345,etc.
High-strength low-alloy structural steel
Quality carbon structural steel and alloy structural steel
Special purpose steel
5.Market:
Products have been all over the country more than 20 provinces, municipalities and autonomous regions, and have been exported to Europe, North America, the Middle East, Africa, Asia and other countries and regions, the widespread use
- Q: What are the different methods of steel connection used in steel structures?
- There are several different methods of steel connection used in steel structures, each with its own advantages and applications. Some of the most commonly used methods include: 1. Welding: This is the most common method of steel connection and involves melting the two steel pieces together to create a strong and permanent bond. Welding can be done using various techniques such as arc welding, gas welding, or spot welding. It is ideal for connecting beams, columns, and other structural elements. 2. Bolting: Bolting involves using bolts and nuts to connect steel elements together. This method is preferred when the connection needs to be adjustable or temporary. Bolting is commonly used for connections that may need to be disassembled or reconfigured in the future. 3. Riveting: Riveting is an older method of steel connection that involves using metal pins called rivets to join steel pieces together. Rivets are inserted through pre-drilled holes and then hammered or pressed to create a secure connection. While riveting is not as commonly used today due to the availability of more efficient methods like welding, it is still used in some applications where high strength and vibration resistance are required. 4. Adhesive bonding: Adhesive bonding involves using high-strength adhesives or epoxy resins to bond steel elements together. This method is often used in situations where welding or bolting is not feasible, such as connecting dissimilar metals or joining steel to other materials like glass or concrete. Adhesive bonding provides a clean and aesthetically pleasing connection while still maintaining structural integrity. 5. Mechanical connections: Mechanical connections refer to various types of connectors or fasteners that are used to join steel elements together. These can include connectors like shear plates, angle brackets, or cleats. Mechanical connections are often used in conjunction with other methods like welding or bolting to provide additional reinforcement or improve the overall stability of the connection. Overall, the choice of steel connection method depends on factors such as the structural requirements, load-bearing capacity, durability, and ease of assembly. Designers and engineers carefully consider these factors to select the most appropriate method for each connection in a steel structure.
- Q: What are the different types of steel coatings for protection against corrosion?
- Protection against corrosion can be achieved by using various types of steel coatings. These coatings serve the purpose of creating a barrier between the steel and its surroundings, preventing contact with moisture and corrosive substances. One popular steel coating option is galvanized coating, which involves applying a layer of zinc to the steel surface through hot-dip galvanizing. This zinc layer sacrifices itself to protect the steel, forming a protective barrier. Galvanized coatings find extensive use in outdoor applications like fences, roofs, and structural components. Another steel coating type is epoxy coating, made from a mixture of resins and hardeners that form a tough and durable film through a chemical reaction. Epoxy coatings offer excellent resistance against corrosion, chemicals, and abrasion, making them common in industrial settings such as pipelines, tanks, and machinery. Organic coatings like polyurethane or polyester coatings are also widely used for steel protection, offering both a decorative finish and resistance against corrosion. These coatings can be applied in different thicknesses to meet specific requirements and are commonly found in architectural applications like buildings, bridges, and automotive components. Additionally, barrier coatings like stainless steel or aluminum coatings provide a physical barrier against corrosion. These coatings are particularly suitable for harsh environments where corrosion resistance is vital, such as marine or offshore structures. Ultimately, the choice of steel coating depends on various factors, including the specific application, environmental conditions, and required level of corrosion protection. Each type of coating has its own advantages and limitations, and factors like cost, durability, and maintenance should be considered when selecting the appropriate coating for steel protection against corrosion.
- Q: How are steel structures designed to be resistant to fire-induced thermal expansion?
- Steel structures are designed to be resistant to fire-induced thermal expansion through various measures. One of the key aspects of this design is the selection of materials that can withstand high temperatures. Steel, being a highly fire-resistant material, is commonly used in the construction of fire-resistant structures. In addition to material selection, the design includes the use of fire protection systems such as fireproof coatings and fire-resistant insulation. These systems are applied to the steel members to provide a protective layer, delaying the rise in temperature and preventing the steel from reaching its critical temperature, where it starts to lose its strength. Furthermore, steel structures are designed with expansion joints and thermal breaks to accommodate thermal expansion and contraction during a fire. Expansion joints allow the steel members to move freely without causing excessive stress, while thermal breaks are used to isolate different parts of the structure to minimize the transfer of heat. Another important design consideration is the structural analysis and calculation of the steel members. Engineers simulate various fire scenarios and determine the potential thermal loads that the structure may experience. This analysis helps in selecting appropriate steel sections and dimensions to ensure that the structure can withstand the expected thermal expansion without failure. Overall, steel structures are meticulously designed to resist fire-induced thermal expansion by using fire-resistant materials, implementing fire protection systems, incorporating expansion joints and thermal breaks, and conducting thorough structural analysis. These measures ensure that the structure can maintain its integrity and stability even in the event of a fire.
- Q: How are steel structures designed for progressive collapse resistance?
- Steel structures can be designed for progressive collapse resistance by incorporating various measures. These measures include designing redundancy and robustness into the structure, using alternate load paths, providing additional reinforcement at critical connections, and employing blast-resistant design principles. Additionally, advanced computer simulations and analysis techniques are often employed to evaluate the structure's response to potential progressive collapse scenarios and ensure its resilience against such events.
- Q: What are the common design mistakes made in steel structures?
- There are several common design mistakes that can be made in steel structures. One common mistake is underestimating the loads and forces that the structure will be subjected to. This can result in a structure that is not able to withstand the expected loads, leading to potential failures or collapses. Another common mistake is inadequate bracing and reinforcement. Steel structures rely on proper bracing and reinforcement to ensure their stability and strength. Failing to include sufficient bracing and reinforcement can result in a structure that is weak and vulnerable to buckling or collapsing under load. Improper connection design is also a common mistake. Connections between steel elements need to be carefully designed to ensure proper load transfer and to prevent failure. Inadequate connection design can lead to weak or failed connections, compromising the overall integrity of the structure. Failure to account for potential deflections and deformations is another common mistake. Steel structures are subjected to various loads and forces that can cause deflections and deformations. Failing to consider these factors during the design process can result in excessive deflections or deformations that can affect the functionality and safety of the structure. Lastly, poor material selection and improper detailing can also lead to design mistakes in steel structures. Choosing the wrong type of steel or using incorrect detailing techniques can compromise the structural integrity and durability of the structure. To avoid these common design mistakes, it is crucial to conduct thorough structural analysis, consider all potential loads and forces, properly brace and reinforce the structure, design strong and reliable connections, account for deflections and deformations, and carefully select materials and detail the structure according to industry standards and codes.
- Q: How are steel structures used in the construction of residential complexes?
- Steel structures are commonly used in the construction of residential complexes due to their durability, strength, and versatility. Steel beams and columns provide a sturdy framework, allowing for open floor plans and flexible design options. Additionally, steel is resistant to fire, termites, and other common hazards, ensuring the safety and longevity of the residential complex.
- Q: How does a steel structure differ from other types of structures?
- A steel structure differs from other types of structures primarily due to its material composition. Unlike wood or concrete structures, steel structures are made primarily of steel which offers unique properties such as high strength, durability, and flexibility. Steel structures also tend to have a lighter weight compared to other materials, allowing for faster and more cost-effective construction. Additionally, steel's resistance to fire, corrosion, and pests makes it a preferred choice for many applications, including high-rise buildings, bridges, and industrial facilities.
- Q: How are steel structures used in the construction of commercial buildings?
- Due to its numerous benefits, steel structures have become widely utilized in the construction of commercial buildings. Firstly, the strength and durability of steel make it an ideal material for supporting the weight of large structures. Its high strength-to-weight ratio allows for the construction of tall and spacious buildings that can withstand heavy loads and adverse weather conditions. Moreover, steel structures offer flexibility in design and construction. Architects and engineers can easily shape and mold the material into various configurations, enabling the creation of innovative and unique commercial buildings. This flexibility also allows for the incorporation of large open spaces without the need for excessive supporting columns or walls. Additionally, the speed of construction is a notable advantage of steel structures. Through the prefabrication process, steel components can be manufactured offsite and quickly assembled on-site, effectively reducing construction time. This not only saves time but also minimizes disruptions to nearby businesses and lowers overall construction costs. Furthermore, steel structures provide great versatility in terms of future modifications or expansions. As commercial needs change over time, steel buildings can be easily adapted and modified without compromising their structural integrity. This adaptability ensures that commercial buildings can remain functional and relevant for many years. Moreover, steel structures are highly resistant to fire, termites, and other environmental hazards, ensuring the safety and longevity of commercial buildings. Additionally, steel is a sustainable material that can be recycled and reused, contributing to waste reduction and the conservation of natural resources. In conclusion, steel structures offer a range of advantages for the construction of commercial buildings. Their strength, flexibility, speed of construction, versatility, and durability make them an ideal choice for architects, engineers, and developers seeking to create efficient, innovative, and long-lasting commercial buildings.
- Q: How are steel structures designed to be resistant to corrosion?
- Steel structures are designed to be resistant to corrosion through a combination of material selection, coating application, and maintenance. Firstly, the choice of the right steel grade is crucial. Stainless steel, for example, contains a higher percentage of chromium which forms a protective oxide layer on the surface, preventing corrosion. Additionally, galvanized steel is often used, where a layer of zinc is applied to the steel surface to act as a sacrificial barrier against corrosion. Furthermore, proper coating application plays a vital role in protecting steel structures. Epoxy and polyurethane coatings are commonly used to create a physical barrier between the steel and the environment, preventing moisture and corrosive substances from reaching the surface. These coatings are applied in multiple layers to ensure maximum protection. Regular maintenance is also essential in ensuring the corrosion resistance of steel structures. This includes inspecting for any signs of damage or coating deterioration, and promptly addressing them. Regular cleaning, removing any accumulated dirt or debris, can also prevent corrosion by reducing the potential for moisture retention. In summary, steel structures are designed to be resistant to corrosion through the use of appropriate steel grades, protective coatings, and regular maintenance. These measures collectively help to extend the lifespan of steel structures and maintain their structural integrity.
- Q: How are steel structures designed for resisting soil movements and settlements?
- Steel structures are designed to resist soil movements and settlements through various methods and techniques. One of the primary considerations in the design process is to ensure that the foundation of the steel structure is strong and stable enough to withstand the anticipated soil movements. Firstly, engineers analyze the soil conditions at the site to determine the type of foundation that would be most suitable. Factors such as soil type, bearing capacity, and potential settlement are taken into account to select the appropriate foundation system. Common foundation types for steel structures include shallow foundations, such as spread footings and mat foundations, as well as deep foundations, such as piles or drilled shafts. To mitigate the effects of soil movements and settlements, engineers can incorporate measures such as providing additional reinforcement in the foundation, using flexible joints or connections in the steel structure, and implementing ground improvement techniques. In terms of foundation reinforcement, engineers may add steel reinforcement bars or beams to increase the load-bearing capacity and resistance to settlement. This reinforcement helps distribute the loads evenly and prevents excessive settlement or differential movements that could compromise the stability of the structure. Flexible joints or connections are another way to accommodate soil movements. These connections allow for some flexibility and movement between structural elements, minimizing the impact of soil settlements. The use of expansion joints or sliding connections in steel structures allows for relative movement between different sections of the structure, reducing the risk of damage caused by soil movements. In some cases, ground improvement techniques may be employed to enhance the soil's properties and reduce settlement. Techniques such as soil stabilization, compaction, or the use of geosynthetics can improve the soil's strength, stability, and drainage characteristics. This, in turn, helps to minimize potential soil movements and settlements that could affect the steel structure. Overall, the design of steel structures for resisting soil movements and settlements requires a comprehensive understanding of the soil conditions, careful consideration of foundation design, and the incorporation of appropriate reinforcement and flexibility measures. By implementing these techniques, engineers can ensure that steel structures can safely and effectively resist the forces associated with soil movements and settlements.
Send your message to us
Environment Friendly steel structure steel factory
- Loading Port:
- China Main Port
- Payment Terms:
- TT OR LC
- Min Order Qty:
- -
- Supply Capability:
- -
OKorder Service Pledge
OKorder Financial Service
Similar products
Hot products
Hot Searches
Related keywords



