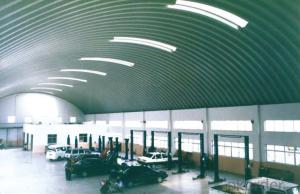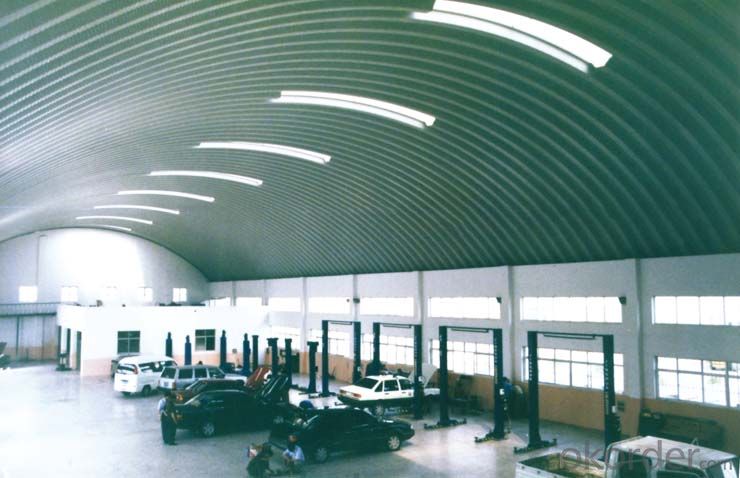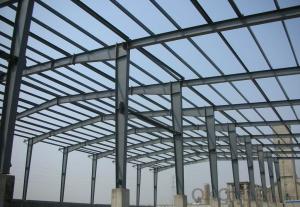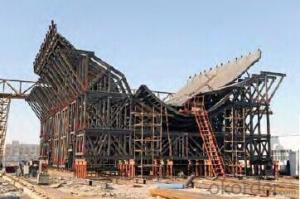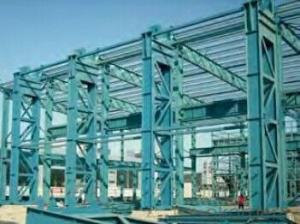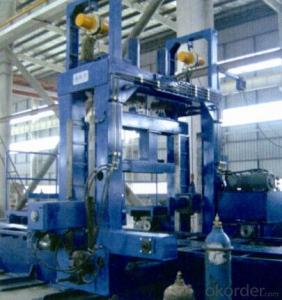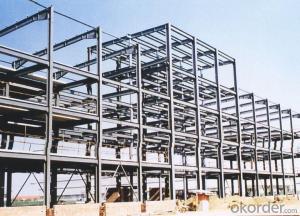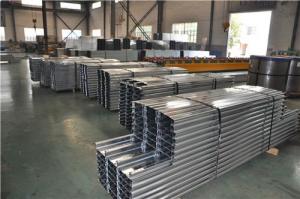Chinese Steel Structure Factory
- Loading Port:
- China Main Port
- Payment Terms:
- TT OR LC
- Min Order Qty:
- -
- Supply Capability:
- -
OKorder Service Pledge
OKorder Financial Service
You Might Also Like
| Name | Item | Details |
| Main steel frame | Steel beam steel post | Steel Q235,processing |
| Welding | Automatic arc welding | |
| Derusting | Blasting derusting | |
| Painting | Primer,coating,fluorocarbon paint(grey) | |
| Intensive screw | Grade 10.9 | |
| Purlin screw | | |
| Archor bolt | M20,Steel Q235 | |
| Brace | Tie bar | Φ89*3mm,Steel Q235,process and painted |
| Purlin support | Steel Q235,process and painted | |
| Fixed tray | Steel Q235,process and painted | |
| Ground tray | Steel Q235,process and painted | |
| Cross support | Φ12mm,Steel Q235,process and painted | |
| Intensive bolt | Φ24mm,Steel Q235,process and painted Q235 | |
| Roof | EPS Sandwich panel | 75mm corrugated sandwich panels.EPSdensity:14kgs/CBM.steel sheet thickness:0.4mm. |
| Flashing, capping | 0.5mm color steel sheet | |
| Roof | fastener | Glue,self drilling nails |
| Hot galvanzed purlin | C160*60*20*2.5mm | |
| Edge cover | 0.5mm color steel sheet | |
| Wall | 75mm sandwich wall panel | 75mm corrugated sandwich panels.EPSdensity:14kgs/CBM.steel sheet thickness:0.4mm. |
| Ground channel | 0.5mm color steel sheet | |
| Hot galvanzed purlin | C160*60*20*2.5mm | |
| Corner cover | 0.5mm color steel sheet 0.5mm | |
| Gate | 3000*3500roller door | |
| Window | PVC sliding window 3000*1000(W*H) | |
| 0.5mm color steel sheet | |
| fastener | Glue,self drilling nail | |
| Drainge System | Steel Gutter | 0.5mm color steel sheet |
| PVC drainpipe | |
More Details
1. Wall and roof materials : EPS/Rockwool/PU/PIR Sandwich Panel/Steel sheet
2. Color: normally, white gray, blue and red;or custom
3. Moudle: Single slope or double slop;
4. Window material: Plastic steel or aluminum, swing or slidding
5. Door: sliding dooor made of Sandwich panel /roller door like Manual rolling door or automatic rolling door
Erection : Main steel structure--pre made galvanized steel columns /beams /purlins
Buidling Features:
1. Durable and relocatable
2. Flexible design
3. Fast installation
4.Competive price/low cost
1. Durablestructure: light steel structure is the frame of our building, which meets the design requirements of steel structure.
2. Easy to assemble and disassemble: Standardized pre made components make it easy to install and dismantle. It is especially suitable for emergency projects.
3. Environment friendly and economical: Reasonalbe design makes it reusable. The reusable character makes it environment friendly and economical.
4. Low cost: First class material, reasonable price, once and for all investment, low requirements for base and short completion time make it cost efficient.
5. Relocatable: It can be relocated up to 10 times. It has 30 to 50 years durabili
- Q: What factors affect the cost of a steel structure?
- Several factors can affect the cost of a steel structure, including the size and complexity of the project, the type and quality of steel used, the location and accessibility of the construction site, the level of customization required, and the current market conditions for steel prices. Other factors such as design requirements, building codes, permits, labor costs, and additional features like insulation or finishes can also impact the overall cost.
- Q: How are steel structures used in the construction of telecommunications towers?
- Steel structures are commonly used in the construction of telecommunications towers due to their high strength, durability, and ability to support heavy equipment. These towers are typically made of steel beams and columns, providing stability and structural integrity for the installation of antennas, transmitters, and other telecommunications equipment. Steel's versatility also allows for the customization of tower designs to accommodate specific height requirements and environmental conditions, making it an ideal material for constructing telecommunications towers.
- Q: How are steel structures used in data centers and IT facilities?
- Steel structures are commonly used in data centers and IT facilities due to their strength, durability, and ability to support heavy loads. They are used to construct the framework of the buildings, providing stability and safety for the equipment housed inside. Steel structures also allow for flexible and scalable designs, enabling easy expansion or modification of the facilities as technology and capacity requirements evolve. Additionally, steel's fire-resistant properties make it an ideal choice for protecting valuable data and equipment from potential hazards.
- Q: How do steel structures provide resistance against flood loads?
- Resistance against flood loads is provided by steel structures through various mechanisms. To begin with, steel possesses both strength and durability, enabling it to withstand the forces exerted by floodwaters. Its high strength-to-weight ratio allows it to bear heavy loads without experiencing significant deformation or failure. Consequently, steel structures inherently possess resistance against the impact forces of floodwaters. Furthermore, steel structures can be designed and constructed to be completely watertight. By incorporating seals, gaskets, and other waterproofing measures, steel buildings can effectively prevent floodwaters from infiltrating the internal spaces. This not only safeguards the structural integrity of the building but also minimizes damage resulting from water ingress. In addition, steel structures can be elevated or designed with foundations that are resistant to floods. By raising the structure above the projected flood level or utilizing flood-resistant building techniques, the potential for flood damage can be significantly diminished. This facilitates the creation of safe and habitable spaces, even in areas prone to floods. Moreover, steel structures are often equipped with suitable drainage systems to efficiently manage floodwaters. This includes the installation of gutters, downpipes, and drainage channels to divert water away from the building. By effectively controlling the flow of water, steel structures can reduce the likelihood of flood damage and minimize the risk of structural instability. Lastly, steel structures can be designed to be easily repairable following a flood event. In the unfortunate circumstance of flood damage, steel components can be replaced or repaired relatively quickly and cost-effectively. This not only minimizes the downtime and disruption caused by the flood but also ensures that the structure can continue to provide resistance against future flood loads. In summary, steel structures provide resistance against flood loads through their intrinsic strength, watertight design, elevation or flood-resistant foundations, efficient drainage systems, and ease of repair. These characteristics make steel an ideal material for constructing buildings that can withstand and mitigate the devastating effects of floods.
- Q: What are the design considerations for steel residential complexes?
- Some design considerations for steel residential complexes include structural stability, fire resistance, energy efficiency, durability, aesthetic appeal, and cost-effectiveness. Steel structures must be designed to withstand various loads, such as wind, seismic, and snow loads, ensuring the safety of residents. Fire resistance is crucial, with the incorporation of fireproofing measures to prevent the spread of fire. Energy efficiency can be achieved through the use of insulated steel panels and efficient HVAC systems. Durability is important to ensure the longevity of the complex and minimize maintenance requirements. Aesthetic appeal can be enhanced by incorporating architectural features and finishes that complement the surrounding environment. Lastly, steel construction offers cost-effectiveness through faster construction times, reduced labor costs, and ease of prefabrication.
- Q: What is the role of a structural engineer in designing steel structures?
- The role of a structural engineer in designing steel structures is to analyze and design the structural components, connections, and systems to ensure the safety, stability, and functionality of the steel structure. They use their expertise in structural analysis and design principles to determine the appropriate sizes, shapes, and materials for the steel members, considering factors such as the applied loads, environmental conditions, and building codes. They also collaborate with architects, contractors, and other professionals to integrate the steel structure seamlessly into the overall building design.
- Q: How does the construction process of steel structures compare to other construction methods?
- The construction process of steel structures differs from other construction methods in several ways. Firstly, steel structures can be pre-fabricated off-site, allowing for faster construction times and reduced on-site labor requirements. This is in contrast to traditional construction methods that require extensive on-site assembly of building components. Additionally, steel structures offer a high level of versatility in design and can be easily modified or expanded in the future. This flexibility is not as readily achievable with other construction methods such as concrete or wood. Furthermore, steel structures are known for their strength and durability, making them ideal for withstanding extreme weather conditions or seismic events. This durability also translates to reduced maintenance and repair costs over time, compared to other construction methods. Overall, the construction process of steel structures offers advantages in terms of speed, flexibility, and longevity, making it a preferred choice for many construction projects.
- Q: How do steel structures provide resistance against lateral loads?
- The inherent strength and stiffness of steel structures enable them to withstand lateral loads. Firstly, steel's durability and strength allow it to withstand high forces and loads, thanks to its high strength-to-weight ratio. Consequently, steel structures possess high resistance against lateral loads. Secondly, steel structures incorporate rigid connections and bracing systems to enhance their stiffness and stability. Rigid connections securely interconnect the various steel members, preventing relative movement and facilitating the distribution and transfer of lateral loads. By doing so, structural failure is less likely to occur. Additionally, steel structures can include diagonal bracing systems that are specifically designed to resist lateral forces. These bracing systems strategically install diagonal braces within the structure, forming stable triangles that effectively resist lateral loads. Consequently, these bracing systems redirect and distribute lateral forces, preventing excessive deformation or collapse. Moreover, steel structures can integrate other elements like shear walls or moment-resisting frames, further bolstering their resistance against lateral loads. Shear walls, for example, provide additional stiffness and resistance against lateral forces, while moment-resisting frames absorb and distribute bending moments caused by lateral loads. In conclusion, steel structures resist lateral loads due to their inherent strength, rigid connections, bracing systems, and additional elements like shear walls and moment-resisting frames. These design features ensure that the structure can withstand and distribute lateral forces, minimizing the risk of structural failure.
- Q: How are steel structures designed to be resistant to electromagnetic interference?
- Steel structures are designed to be resistant to electromagnetic interference by incorporating various measures such as grounding, shielding, and proper layout of electrical components. Grounding helps to dissipate any unwanted electrical energy and divert it safely into the ground. Shielding involves using metallic barriers or coatings to block or absorb electromagnetic waves. Additionally, careful placement of electrical components and wiring ensures minimal interference and proper separation between sensitive equipment and potential sources of electromagnetic interference.
- Q: What are the considerations for the design of steel structures in areas with expansive soils?
- To ensure the stability and longevity of steel structures in areas with expansive soils, several factors must be taken into account. Firstly, a thorough geotechnical investigation should be conducted to assess the characteristics of the expansive soils. This includes determining the soil type, moisture content, plasticity, and swell potential. This information is essential for designing appropriate foundations and accounting for potential soil movements. The foundation system needs to be designed in such a way as to accommodate the expansive soil movements. This may involve using deep foundations, such as piles or caissons, to reach stable soil layers. Alternatively, shallow foundations with additional measures, such as reinforced concrete beams, can be employed to mitigate soil movement. The foundation design should consider both the anticipated soil movements and the structural loads. The steel structure's framing system should be designed to be flexible enough to accommodate the potential movements of the foundation. This can be achieved by using flexible connections between columns and beams, which allow for some degree of movement without causing structural damage. Additionally, the framing system should be designed to distribute loads efficiently and minimize localized stresses caused by uneven soil movements. Expansion joints should be incorporated into the steel structure to accommodate potential differential movements between different parts of the building caused by expansive soils. These joints allow for controlled movement without transferring excessive stresses to the structure, thereby ensuring its integrity over time. Effective drainage systems should be implemented to manage the moisture content of the soil. This includes proper grading, surface runoff control, and foundation drainage systems, which can help prevent excessive water accumulation and minimize soil movements. Moisture control measures, such as moisture barriers or ventilation systems, may also be necessary within the structure to mitigate the effects of expansive soils. Regular monitoring of the steel structure and its foundation should be carried out to detect any signs of movement or distress. This can be achieved by using instruments to measure soil moisture, vertical movement, or structural displacements. If movement or damage is detected, prompt maintenance and remedial actions should be undertaken to ensure the long-term stability of the structure. In conclusion, designing steel structures in areas with expansive soils requires a comprehensive understanding of the soil characteristics and potential movements. By considering factors such as foundation design, structural framing, expansion joints, drainage, and monitoring, engineers can design steel structures that can withstand the challenges posed by expansive soils and ensure their safety and durability.
Send your message to us
Chinese Steel Structure Factory
- Loading Port:
- China Main Port
- Payment Terms:
- TT OR LC
- Min Order Qty:
- -
- Supply Capability:
- -
OKorder Service Pledge
OKorder Financial Service
Similar products
Hot products
Hot Searches
Related keywords
