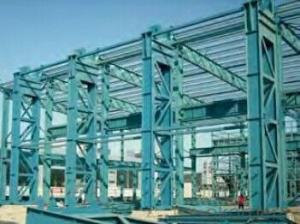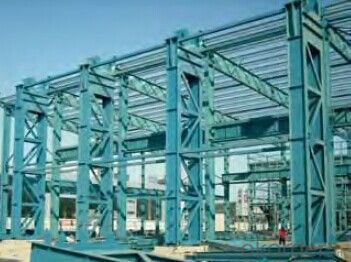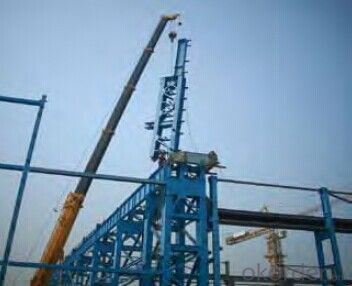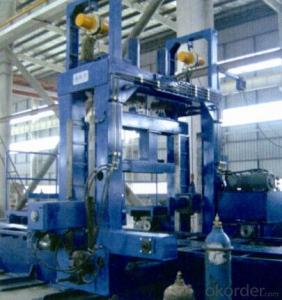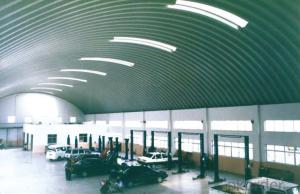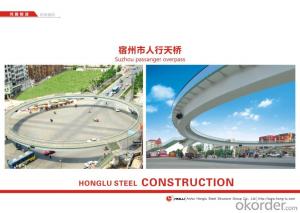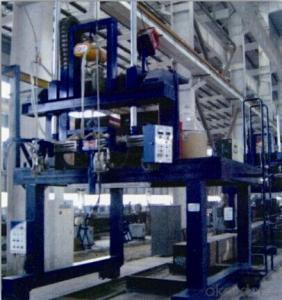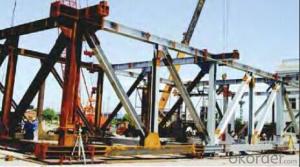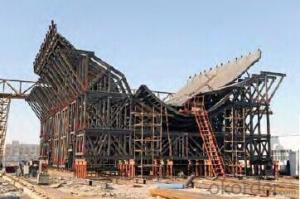Steel Construction made in China
- Loading Port:
- China Main Port
- Payment Terms:
- TT OR LC
- Min Order Qty:
- -
- Supply Capability:
- -
OKorder Service Pledge
OKorder Financial Service
You Might Also Like
Steel Structure
Description:
1.Length of the welding withnot indication, full welding should be applied
2.Seam without indication is fillet weld, height is 0.75t
3.The cutting angle without indication, radius R=30
4.Cutting angle not specified should be
5.The diameter of the hole for the bolt if not specified, D=22
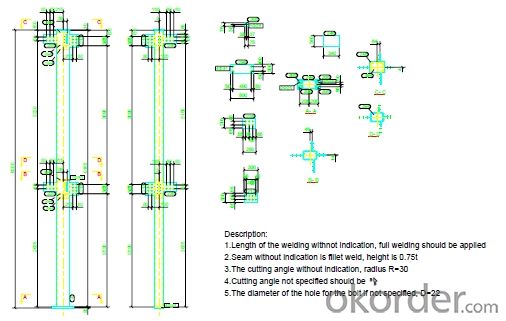
Project Reference:
For the Steel structure project of Upper part of external
piperack for air separation and gasifying facilities of
460,000 tons MTO (Methanol to Olefins) project in
Duolun, we provide about 4,500 tons steel structure. It
is a heavy chemical indusry of national energy project.
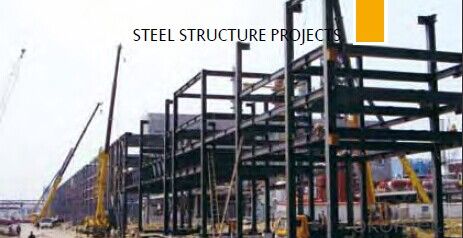
- Q: What are the design considerations for steel carports and parking shelters?
- There are several important design considerations to take into account when designing steel carports and parking shelters. Firstly, it is crucial to consider the structural integrity and durability of the carport or shelter. Steel is a popular choice for these structures due to its strength and resistance to various weather conditions. The design should incorporate appropriate support beams and columns to ensure the structure can withstand heavy winds, snow loads, and other potential loads. Another important consideration is the size and layout of the carport or shelter. It is essential to carefully plan the dimensions to accommodate different vehicle sizes, including larger trucks and SUVs. Additionally, the layout should allow for easy access and maneuverability, ensuring convenient parking and entry/exit points. The design should also consider the aesthetics of the structure. While primarily functional, carports and parking shelters are often visible and can contribute to the overall appearance of a property. The design should harmonize with the surrounding architecture and landscape, using materials and finishes that complement the existing structures. Furthermore, ventilation is an important consideration for steel carports and parking shelters. Adequate airflow is necessary to prevent the buildup of heat and humidity, which can damage vehicles or create uncomfortable conditions for users. Incorporating vents or other ventilation solutions into the design can help maintain a comfortable environment. Lighting is another crucial aspect to consider. The carport or shelter should be properly illuminated to ensure visibility and safety, especially during the evening or in low-light conditions. Thoughtful placement of lighting fixtures, such as overhead or wall-mounted lights, can provide sufficient illumination while minimizing glare and light pollution. Lastly, the design should also account for any additional features or accessories desired for the carport or parking shelter. This could include storage compartments, charging stations for electric vehicles, or even a covered walkway connecting the shelter to a nearby building. Considering these additional features during the design phase can help create a more functional and versatile structure. Overall, when designing steel carports and parking shelters, it is important to prioritize structural integrity, functionality, aesthetics, ventilation, lighting, and any additional features desired. By carefully addressing these design considerations, a well-designed and practical carport or parking shelter can be achieved.
- Q: How are steel structures designed to accommodate electrical and mechanical systems?
- By carefully planning, coordinating, and integrating electrical and mechanical systems, steel structures are designed to accommodate them. Electrical systems in steel structures incorporate components like electrical conduits, wiring, and equipment to ensure power and lighting throughout the building. These components are strategically placed during the design phase, considering factors such as load requirements, accessibility, and safety regulations. Additionally, steel columns and beams are designed to support the weight of electrical equipment, ensuring structural soundness and compliance with codes and standards. On the other hand, mechanical systems encompass HVAC, plumbing, and other mechanical equipment. Steel structures are designed to facilitate the installation of ductwork, pipes, and machinery needed for these systems. This involves creating spaces within the structure, such as shafts or chases, where these components can be installed without interfering with the building's functionality or aesthetics. Moreover, steel structures often include additional features to support electrical and mechanical systems. Access panels and service corridors are designed to provide easy access for maintenance personnel to repair and upgrade these systems. Fire protection systems, like sprinklers, are also integrated into the design to ensure the safety and integrity of the electrical and mechanical systems. In summary, steel structures are designed with careful consideration of the specific requirements of electrical and mechanical systems. They seamlessly integrate these systems into the building while maintaining structural integrity and safety standards. Through meticulous coordination and planning, steel structures provide a strong framework for the efficient operation of electrical and mechanical systems in various buildings.
- Q: What are the different types of steel mezzanine systems used in industrial buildings?
- There are several different types of steel mezzanine systems commonly used in industrial buildings. These systems are designed to create additional floor space within a building, providing a cost-effective solution for expanding storage or workspace capacity. One type of steel mezzanine system is a structural mezzanine, which is built using heavy-duty steel columns and beams to support the additional floor. This type of system is ideal for larger industrial buildings where high load capacities are required. Structural mezzanines can be customized to fit the specific needs of the facility, with options for staircases, handrails, and safety gates. Another type of steel mezzanine system is a rack-supported mezzanine. In this design, the mezzanine is integrated with the existing pallet racking system, utilizing the racks as support for the floor. This type of system is commonly used in warehouses or distribution centers, as it maximizes storage space while providing additional working areas. Freestanding mezzanines are also popular in industrial buildings. These systems are not connected to the building's structure and are self-supporting. They are typically constructed using steel columns and beams and can be easily disassembled and relocated if needed. Freestanding mezzanines are versatile and can be used for various purposes, such as offices, storage, or manufacturing areas. Finally, there are modular mezzanine systems, which are prefabricated and can be quickly installed and reconfigured as needed. These systems are made up of standardized components that can be easily assembled, making them a cost-effective solution for temporary or changing space requirements. Overall, the different types of steel mezzanine systems used in industrial buildings offer flexibility, durability, and efficiency in creating additional floor space. The choice of system depends on factors such as load capacities, space requirements, and the specific needs of the facility.
- Q: How are steel structures used in the construction of storage facilities?
- Steel structures are widely used in the construction of storage facilities due to their numerous advantages. Firstly, steel is known for its high strength-to-weight ratio, making it an ideal material for supporting large and heavy loads. This allows for the construction of spacious storage facilities with minimal material usage, resulting in cost savings. Moreover, steel structures offer superior durability and resistance to various environmental factors. They are highly resistant to corrosion, which is crucial for storage facilities that may house goods sensitive to moisture or other elements. Steel structures also provide excellent protection against fire hazards, as they are non-combustible and can withstand high temperatures. Additionally, steel structures are highly flexible in terms of design and customization. They can be easily modified and expanded to accommodate changing storage needs, making them a highly versatile option. This flexibility also allows for the incorporation of features such as mezzanine floors, overhead cranes, and shelving systems, optimizing the storage capacity and efficiency of the facility. Furthermore, steel structures offer faster construction times compared to traditional construction methods. The use of prefabricated steel components and advanced construction techniques enables rapid assembly, reducing project timelines significantly. This is especially beneficial for storage facilities that need to be operational quickly to meet market demands. In summary, steel structures are extensively used in the construction of storage facilities due to their strength, durability, customization options, and time-efficiency. Their ability to support heavy loads, withstand environmental factors, and accommodate changing storage needs make them a reliable and cost-effective choice for storage facility construction.
- Q: How are steel structures designed for retail storefronts?
- Steel structures for retail storefronts are typically designed with a combination of specific considerations in mind. These designs take into account factors such as the desired size and layout of the retail space, the load-bearing requirements, the architectural aesthetics, and the overall functionality of the storefront. Steel is often chosen due to its strength, durability, and versatility, allowing for the creation of large open spaces, ample natural lighting, and the incorporation of various design elements such as glass facades or canopies. The design process involves collaboration between architects, engineers, and steel fabricators to ensure that the structure meets the specific needs of the retail space while adhering to safety regulations and industry standards.
- Q: Can steel structures be designed with outdoor play areas?
- Yes, steel structures can be designed with outdoor play areas. Steel is a versatile and durable material that can be used to create various types of structures, including those for outdoor play areas such as playgrounds, jungle gyms, and sports fields. Steel's strength and flexibility allow for the creation of safe and engaging play spaces that can withstand outdoor elements and provide a fun and enjoyable environment for children.
- Q: What are the advantages of using steel in the construction of retail outlets?
- There are several advantages of using steel in the construction of retail outlets. Firstly, steel is a durable and strong material, providing a high level of structural integrity and resistance to adverse weather conditions. This ensures the safety and longevity of the retail building, minimizing the need for frequent repairs or maintenance. Secondly, steel is a versatile material that allows for flexible design options, enabling the creation of spacious and open floor plans, as well as the incorporation of large windows or skylights to enhance natural light. Additionally, steel is a sustainable choice as it is recyclable and can be repurposed, reducing environmental impact. Moreover, steel construction is cost-effective due to its efficiency in terms of construction time and labor, resulting in shorter project timelines and reduced costs. Overall, the use of steel in retail outlet construction offers durability, design flexibility, sustainability, and cost savings.
- Q: What does LL represent in steel structures?
- Common steel girders may be floor beams or other common beamsIn terms of frame beams
- Q: What are the common design considerations for steel utility or power generation facilities?
- Some common design considerations for steel utility or power generation facilities include structural integrity, durability, safety, efficiency, and accessibility. The steel structures must be able to withstand various loads, such as wind, seismic activity, and equipment weight, ensuring the safety and stability of the facility. Durability is crucial to withstand harsh environmental conditions, such as corrosion from moisture or chemicals. Safety measures, such as fire protection systems, must be incorporated into the design to safeguard personnel and equipment. Efficiency is also important to optimize energy production and reduce operational costs. Lastly, accessibility considerations ensure ease of maintenance, repair, and overall functionality of the facility.
- Q: How are steel structures designed for fire resistance?
- Steel structures are designed for fire resistance through various measures. These include utilizing fire-resistant materials such as intumescent coatings or fireproof insulation to protect the steel members from direct exposure to fire. Additionally, structural engineers consider factors like fire load, fire duration, and fire spread potential to determine the appropriate fire protection requirements. Fire-resistant designs also incorporate measures such as compartmentalization, fire barriers, and adequate fire suppression systems to prevent the spread of fire within the structure.
Send your message to us
Steel Construction made in China
- Loading Port:
- China Main Port
- Payment Terms:
- TT OR LC
- Min Order Qty:
- -
- Supply Capability:
- -
OKorder Service Pledge
OKorder Financial Service
Similar products
Hot products
Hot Searches
