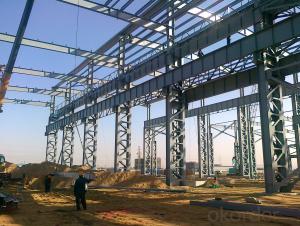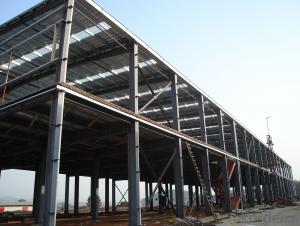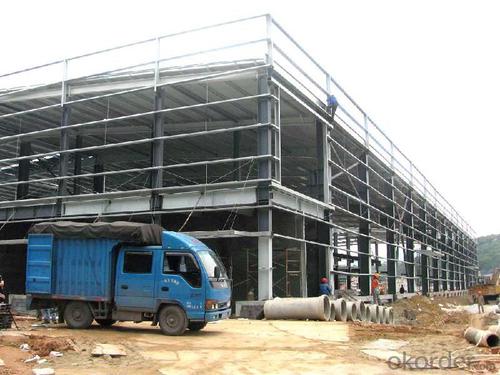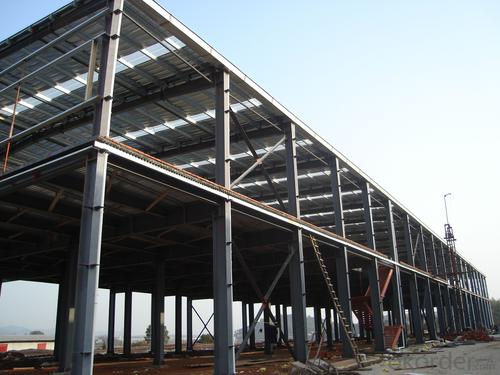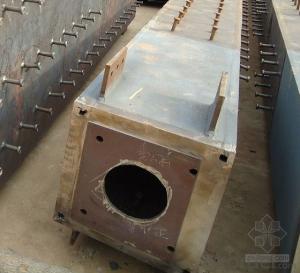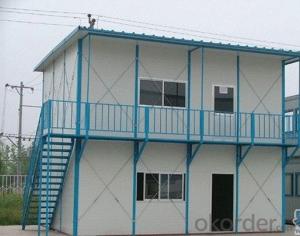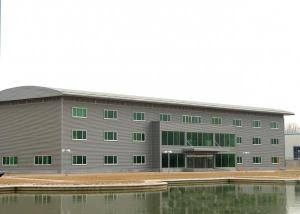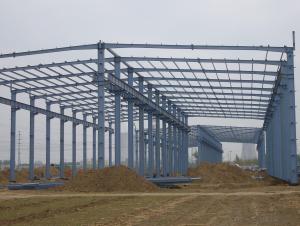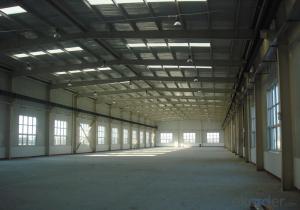Ware House Steel Structure Building
- Loading Port:
- China Main Port
- Payment Terms:
- TT OR LC
- Min Order Qty:
- -
- Supply Capability:
- -
OKorder Service Pledge
OKorder Financial Service
You Might Also Like
Steel Structure Building
1.the connection method of steel structure:
welding connection or bolt connection
2.Steel structure design common norms are as follows:
"Steel Design Code" (GB50017-2003)
"Cold-formed steel structure technical specifications" (GB50018-2002)
"Construction Quality Acceptance of Steel" (GB50205-2001)
"Technical Specification for welded steel structure" (JGJ81-2002, J218-2002)
"Technical Specification for Steel Structures of Tall Buildings" (JGJ99-98)
3.The characteristics of steel
Light weight steel structure
Higher reliability of steel work
Steel anti-vibration (earthquake), impact and good
Steel structure for a higher degree of industrialization
Steel can be assembled quickly and accurately
Large steel interior space
Likely to cause sealing structure
Steel corrosive
Poor fire-resistant steel
Recyclable steel
Steel shorter duration
4.Commonly used steel grades and performance of steel
Carbon structural steel: Q195, Q215, Q235, Q255, Q275, Q345,etc.
High-strength low-alloy structural steel
Quality carbon structural steel and alloy structural steel
Special purpose steel
5.Market:
Products have been all over the country more than 20 provinces, municipalities and autonomous regions, and have been exported to Europe, North America, the Middle East, Africa, Asia and other countries and regions, the widespread use
- Q: How are steel structures used in the construction of oil and gas refineries?
- Due to their strength, durability, and versatility, steel structures find extensive use in the construction of oil and gas refineries. They play a crucial role in supporting various components and equipment involved in the refining process. A primary application of steel structures in refineries is the construction of storage tanks. Steel is an ideal material for these tanks as it can withstand the corrosive nature of the chemicals and substances stored within. Moreover, steel tanks have the capability to endure high pressures, making them suitable for storing vast quantities of oil and gas. In addition, steel structures are employed for the construction of pipe racks, which provide support for the extensive network of pipes used to transport fluids throughout the refinery. These pipe racks are typically elevated to ensure efficient pipe routing and to minimize the risk of damage or interference with other equipment. Steel is also utilized for the construction of platforms and walkways within refineries. These structures facilitate access to various areas of the refinery, enabling safe and efficient maintenance and inspection activities. The high strength-to-weight ratio of steel makes it an ideal material for these structures, as it can bear heavy loads while minimizing overall construction weight. Furthermore, steel structures find application in the construction of process units and equipment supports. These structures serve as stable foundations for various equipment, including reactors, distillation columns, heat exchangers, and pumps. The robustness of steel allows it to withstand the dynamic forces and vibrations generated by such equipment, ensuring their safe and reliable operation. In conclusion, the strength, durability, and versatility of steel structures make them indispensable in the construction of oil and gas refineries. They provide crucial support for storage tanks, pipe racks, platforms, and equipment supports, enabling the efficient and safe operation of the refining process.
- Q: How are steel structures used in theme hotels and resorts?
- Steel structures are commonly used in theme hotels and resorts due to their strength, versatility, and cost-effectiveness. These structures are utilized in various ways, such as creating unique and eye-catching architectural designs, constructing large open spaces, and supporting heavy loads. Steel provides the necessary structural integrity for creating themed elements like large-scale sculptures, bridges, and extravagant facades. Additionally, steel structures allow for faster construction times, making them an ideal choice for meeting tight project deadlines in the hospitality industry. Overall, steel structures play a crucial role in bringing the imaginative and immersive experiences found in theme hotels and resorts to life.
- Q: How are steel structures designed and constructed to meet sustainability certifications?
- Steel structures can be designed and constructed in a way that meets sustainability certifications by implementing various measures throughout the entire process. Here are some key aspects: 1. Material Selection: The choice of steel as a construction material itself is a sustainable choice. Steel is highly recyclable, and using recycled steel reduces the demand for new raw materials and minimizes the carbon footprint. Additionally, using steel with a high recycled content and low embodied energy can further enhance the sustainability of the structure. 2. Energy Efficiency: Designing steel structures to be energy-efficient is crucial for sustainability. This involves incorporating measures to reduce energy consumption, such as optimizing insulation, employing efficient HVAC systems, and integrating natural lighting and ventilation. 3. Life Cycle Assessment (LCA): Conducting a life cycle assessment of the structure helps evaluate its environmental impact throughout its entire life cycle, from raw material extraction to construction, use, and eventual demolition. LCA helps identify areas where improvements can be made to reduce the structure's overall environmental footprint. 4. Waste Management: Implementing effective waste management practices during construction is essential for sustainability. This includes minimizing waste generation, segregating and recycling construction waste, and ensuring responsible disposal of any hazardous materials. 5. Water Management: Incorporating water management strategies in the design and construction process is crucial for sustainability. This can involve utilizing rainwater harvesting techniques, implementing water-efficient fixtures, and employing water recycling systems. 6. Sustainable Site Development: When designing and constructing steel structures, considerations should be given to site selection, preservation of natural habitats, and minimizing disturbance to existing ecosystems. This can include measures such as protecting existing trees, implementing green roofs or walls, and utilizing permeable paving materials to enhance stormwater management. 7. Certifications and Standards: Seeking sustainability certifications such as LEED (Leadership in Energy and Environmental Design) or BREEAM (Building Research Establishment Environmental Assessment Method) can provide a framework for designing and constructing steel structures in a sustainable manner. These certifications set guidelines and benchmarks for energy efficiency, water conservation, waste management, and other sustainability aspects. By integrating these principles into the design and construction process, steel structures can be built to meet sustainability certifications, ensuring that they contribute to a more sustainable built environment.
- Q: How are steel structures demolished at the end of their lifespan?
- Steel structures are typically demolished at the end of their lifespan through a process known as controlled demolition. This method ensures that the structure is dismantled in a safe and efficient manner, while minimizing any potential hazards or damage to the surrounding environment. The first step in demolishing a steel structure is to conduct a thorough assessment and planning. This involves evaluating the structure's condition, identifying any potential risks or hazards, and developing a demolition plan that outlines the necessary steps and precautions to be taken. Once the plan is in place, the demolition process begins with the removal of any hazardous materials, such as asbestos or lead, that may be present in the structure. This is done in accordance with strict safety regulations to protect the workers and the environment. Next, the steel structure is dismantled piece by piece, starting from the top and working downwards. Heavy machinery, such as cranes or excavators, is often used to aid in this process. The steel beams and columns are carefully cut and removed, while ensuring that the structure remains stable and does not collapse prematurely. During the demolition, measures are taken to control dust, noise, and vibrations to minimize any disturbances to the surrounding area. Water sprays or dust suppression systems are often used to keep dust levels low, while noise barriers or mufflers are installed on machinery to reduce noise pollution. Once the steel structure has been completely dismantled, the debris is sorted and separated for recycling or disposal. Steel, being a highly recyclable material, is often salvaged and sent to recycling facilities to be melted down and used in the production of new steel products. In summary, steel structures are demolished at the end of their lifespan through a controlled demolition process that involves careful planning, removal of hazardous materials, systematic dismantling, and responsible disposal or recycling of the debris. This ensures that the demolition is carried out safely, efficiently, and with minimal impact on the environment.
- Q: What is the process of designing a steel structure?
- The process of designing a steel structure involves several key steps. Firstly, the structural requirements and constraints are identified, including the purpose of the structure, load-bearing capacity, and any specific design codes or regulations that need to be followed. Next, a preliminary design is created, which includes determining the overall size, shape, and layout of the structure. This involves considering factors such as the desired span, height, and column spacing. Once the preliminary design is completed, detailed structural analysis is conducted using specialized software to assess the structural integrity and stability of the design. This analysis helps in determining the appropriate sizes and shapes of steel members, connections, and foundations required to withstand the applied loads and forces. After the structural analysis, the design is refined, and the steel members and connections are finalized. This includes selecting specific steel sections, such as beams, columns, and braces, based on their load-carrying capacities and other design considerations. The connections between these members are also designed to ensure they can efficiently transfer loads and resist any potential failure. Finally, the detailed drawings and specifications are prepared, which include plans, elevations, and sections of the structure. These drawings provide all the necessary information for construction, such as the location and arrangement of steel members, dimensions, and connection details. Throughout the entire process, collaboration and coordination with other professionals, such as architects and engineers, is crucial to ensure that the steel structure meets all safety, functionality, and aesthetic requirements.
- Q: How are steel structures used in the construction of office buildings?
- Office buildings commonly incorporate steel structures because of the numerous advantages they offer. Firstly, steel is a robust and long-lasting material capable of supporting heavy loads, making it ideal for constructing large office buildings with multiple floors. Moreover, steel's ability to span long distances without requiring additional support columns allows for open floor plans and flexible layouts. Additionally, steel structures provide a high degree of design flexibility, enabling architects to create modern and visually appealing office buildings. Steel can be easily shaped and fabricated into various forms, allowing for unique architectural features such as curved walls and glass facades. Furthermore, steel is highly resistant to fire, a critical factor in office building construction. Its high melting point and non-contribution to flame spread make it a safe and reliable choice for structural components. Additionally, steel structures are resistant to pests like termites, which can cause significant damage to other construction materials. Another advantage of steel structures is their quick construction time. Prefabricated steel components can be rapidly assembled on-site, significantly reducing construction time. This not only saves costs but also allows businesses to occupy the office building sooner. Moreover, steel structures are known for their sustainability. Steel is a recyclable material, and the use of recycled steel in construction reduces the demand for new materials. Additionally, steel has a long lifespan and requires minimal maintenance and repair, contributing to the overall sustainability of office buildings by reducing the need for frequent reconstruction or renovation. In conclusion, the use of steel structures in office building construction is widespread due to their strength, design flexibility, fire resistance, quick construction time, and sustainability. Steel allows for the creation of modern, durable, and efficient office spaces that meet the needs of businesses and occupants.
- Q: What are the different types of steel mezzanine flooring?
- Some of the different types of steel mezzanine flooring include open grid, solid steel, and composite steel. Open grid flooring consists of a series of metal bars or grating that allow for ventilation and light to pass through. Solid steel flooring is a flat, solid surface that provides a sturdy and durable platform. Composite steel flooring combines the benefits of both open grid and solid steel, with a solid top surface and open grid design underneath for ventilation and light transmission.
- Q: How are steel structures designed for bridges and infrastructure projects?
- Steel structures for bridges and infrastructure projects are designed using a combination of engineering principles, computer-aided design software, and extensive analysis. The design process involves evaluating factors such as load requirements, environmental conditions, and material properties to ensure the structures can withstand anticipated stresses and remain safe and functional. Additionally, considerations such as aesthetics, cost, and construction feasibility are taken into account during the design phase to create efficient and durable steel structures.
- Q: What are the advantages of using lightweight steel structures?
- One advantage of using lightweight steel structures is their durability and strength. Despite their lightweight nature, these structures are capable of withstanding heavy loads and adverse weather conditions. Additionally, they have a longer lifespan compared to traditional building materials like wood or concrete. Another advantage is their versatility and ease of construction. Lightweight steel structures can be easily customized and modified, making them suitable for a wide range of applications such as residential, commercial, and industrial buildings. Moreover, these structures are typically prefabricated, allowing for faster and more efficient construction processes. Finally, lightweight steel structures are environmentally friendly as they are often made from recycled materials and can be easily recycled at the end of their life cycle.
- Q: How are steel structures used in the construction of department stores?
- Due to their numerous advantages, steel structures find wide application in the construction of department stores. The strength and durability of steel make it an ideal material for supporting the weight of large structures like department stores. Its high tensile strength enables the creation of long spans and open floor plans, allowing for flexible and versatile layouts. In the realm of department stores, steel structures primarily serve as the framework of the building. Steel beams, columns, and trusses constitute the skeleton of the structure, providing the necessary support and stability. This facilitates the construction of multi-story buildings with spacious retail areas, escalators, and elevators. Moreover, steel structures offer excellent fire resistance, a crucial aspect for the safety of occupants in commercial buildings. Steel does not burn, melt, or contribute to the spread of fire, ensuring a reliable and secure environment. Additionally, steel is resistant to pests, such as termites, which can inflict significant damage on wooden structures. Another advantage of steel structures lies in their rapid construction. Prefabricated steel components can be manufactured offsite and easily assembled on-site, significantly reducing construction time. This is particularly advantageous in the retail industry, where prompt construction often proves essential to meet tight deadlines and minimize disruption to business operations. Furthermore, steel structures are highly adaptable and can be easily modified or expanded as needed. This is crucial for department stores that may require frequent renovations or alterations to accommodate changing retail trends or increase floor space. Lastly, steel qualifies as a sustainable and environmentally friendly material. It is entirely recyclable and can be reused in other construction projects. Additionally, steel structures can be designed to be energy-efficient, incorporating features such as insulation and natural lighting that reduce energy consumption and operating costs. In conclusion, the strength, durability, fire resistance, speed of construction, adaptability, and sustainability of steel structures make them indispensable in the construction of department stores. These structures provide the necessary support for large retail spaces, ensuring the safety and convenience of shoppers while allowing for flexible and efficient store layouts.
Send your message to us
Ware House Steel Structure Building
- Loading Port:
- China Main Port
- Payment Terms:
- TT OR LC
- Min Order Qty:
- -
- Supply Capability:
- -
OKorder Service Pledge
OKorder Financial Service
Similar products
Hot products
Hot Searches
Related keywords

