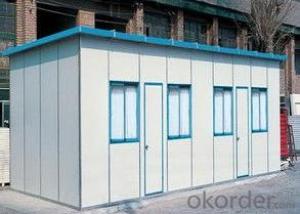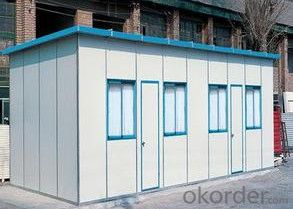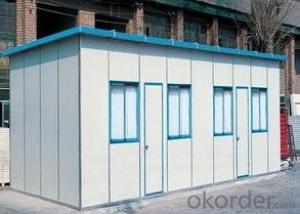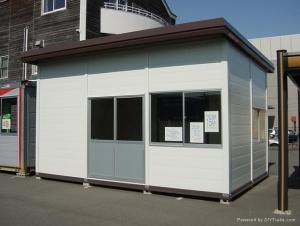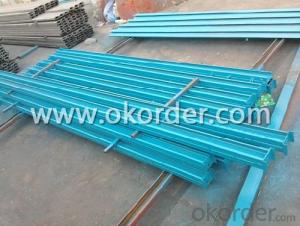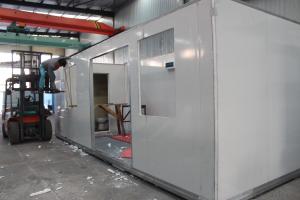Economic Modular Container Home
- Loading Port:
- Tianjin
- Payment Terms:
- TT OR LC
- Min Order Qty:
- -
- Supply Capability:
- 20000 Set set/month
OKorder Service Pledge
OKorder Financial Service
You Might Also Like
Economic Modular Container Home
Dimension |
(1)External diameter:L 6058mmX W 2438mmXH 2896mm (2)Internal diameter: L 5820mmXW 2200mmXH 2680mm |
Area | 15m2 or 30m2 or other size |
Color | White grey, blue---as your require |
Weight | 2000kg/20ft;4000kg/40ft |
Lifetime | 20-25 years |
Steel Frame | 4mm thickness steel pillar (baking finish)+3mm steel beam (Hot-galvanized) |
Wall Panel | 60mm EPS/Rockwool/PU sandwich panel |
Roof | (1)First layer: 0.5mm Hot-galvanized steel sheet (2)Second layer: 100mm glass wool insulation (3)Third layer: 50mm EPS/PU/Rockwool Sandwich Panel |
Bottom | (1)First layer:1.8 mm PVC floor (2)Second layer:18mm plywood for office,living etc. Cement fiberboard for bathroom with good water-proof (3)Third layer:100mm Insulation (4)Forth layer:0.5mm Hot-galvanized steel sheet |
Door/windows | one steel door and two PVC sliding windows |
Electricity | (1)1 distribution box;1 circuit breaker; (2)2 Ceiling lights ; 3 sockets(1 is A/C socket); (3)1 switch; |
Usage | Accommodation,office,living room,hotel,meeting room, dormitory, shop, booth, toilet, storage, kitchen, shower room and so on. |
Package | (1) 4 sets Flat-packing without shipping container (2) 6 sets loading in 40'High shipping Container; (3)The inner shower room and other furniture will be packed separately in shipping container. |
- Q: Can container houses be designed with a smart home automation system?
- Yes, container houses can be designed with a smart home automation system. The compact nature of container houses makes them suitable for integrating smart technologies. By implementing a smart home automation system, users can control various aspects of their container house, such as lighting, temperature, security, and entertainment, through their smartphones or voice commands. This adds convenience, efficiency, and enhanced living experience to container house dwellers.
- Q: Can container houses be designed with a built-in workspace or study area?
- Yes, container houses can definitely be designed with a built-in workspace or study area. One of the advantages of container houses is their versatility and adaptability in design. With proper planning and customization, it is entirely possible to incorporate a dedicated workspace or study area into a container house design. There are several ways to achieve this. Firstly, the layout of the container house can be carefully designed to allocate a specific area for a workspace or study. This can be achieved by dividing the available space into different sections, ensuring that there is enough room for a desk, chair, and storage for books or study materials. Additionally, container houses can be modified with additional windows or skylights to allow ample natural light into the workspace or study area, creating a pleasant and conducive environment for work or study. Adequate electrical outlets and internet connectivity can also be installed to ensure functionality and productivity in the workspace. Furthermore, container houses can be designed with built-in storage solutions, such as shelves, cabinets, or drawers, to keep the workspace organized and clutter-free. This will help maximize the available space and create a productive atmosphere. Ultimately, the design of a container house with a built-in workspace or study area depends on the specific needs and preferences of the individual or family. With careful planning, creative design solutions, and customization options, container houses can be transformed into comfortable and functional spaces that cater to both living and working/studying requirements.
- Q: What are the design options for container houses?
- Container houses provide a wide variety of design choices that can meet different preferences and requirements. Here are some of the design alternatives accessible for container houses: 1. Standalone Container Design: The simplest and most straightforward option involves using a single container as an independent residence. This is a cost-effective and efficient solution suitable for those seeking a compact living area. 2. Multiple Container Design: By combining multiple containers, larger living spaces or additional rooms can be created. These designs offer greater flexibility in terms of layout and can be tailored to include multiple floors or unique configurations. 3. Modified Container Design: Containers can be altered by cutting, welding, or adding extensions to create larger living spaces. This allows for more imaginative and customized designs, such as cantilevered sections or extended roof structures. 4. Hybrid Design: Container houses can also be combined with traditional construction materials, like wood or brick, to form a distinctive hybrid design. This fusion of materials offers more options for aesthetics and helps integrate container houses into existing neighborhoods or architectural styles. 5. Off-Grid Design: Container houses are well-suited for off-grid living, as they can easily accommodate solar panels, rainwater collection systems, and composting toilets. This design choice promotes environmental sustainability and self-sufficiency. 6. Roof Design: The roof of a container house can be altered to include green roofs, rooftop gardens, or even additional living space. These designs maximize vertical space usage and provide a more eco-friendly and visually appealing environment. 7. Exterior Finishes: Containers can be painted or covered with various materials to enhance their appearance and blend with the surrounding environment. Options include timber cladding, metal panels, or even living walls, offering endless possibilities in terms of aesthetics. 8. Interior Finishes: The interior of container houses can be designed to reflect personal style and preferences. From minimalist and industrial designs to cozy and modern finishes, there are numerous options for flooring, wall treatments, lighting, and furniture selection. In summary, the design options for container houses are extensive and allow for customization to suit different needs, architectural styles, and budgets. Whether one prefers a compact and efficient living space or a larger, more luxurious dwelling, container houses offer limitless possibilities for creative and sustainable design solutions.
- Q: Can container houses be built on sloping or uneven terrain?
- Yes, container houses can be built on sloping or uneven terrain. The modular nature of container houses allows for flexibility in design and construction, making it possible to adapt to different terrains. Techniques such as leveling, building retaining walls, or using stilts can be employed to ensure stability and proper foundation. With proper planning and engineering, container houses can be constructed on sloping or uneven terrain without compromising structural integrity.
- Q: Can container houses be designed with a kitchenette?
- Yes, container houses can be designed with a kitchenette. While container houses may have limited space compared to traditional houses, they can still incorporate a functional kitchenette. The design can include a small cooking area with a stove or cooktop, a sink, countertop space for meal preparation, and storage for kitchen essentials. The kitchenette can be customized according to the needs and preferences of the occupants, making it a practical and convenient feature of a container house.
- Q: Do container houses have good insulation?
- Yes, container houses have good insulation. The steel walls of shipping containers are designed to withstand extreme weather conditions, and when properly insulated, they provide a high level of thermal resistance. Additionally, insulation materials such as foam or spray insulation can be added to further enhance the insulation properties of container homes.
- Q: Can container houses be designed to have a rooftop garden?
- Certainly, rooftop gardens can be incorporated into the design of container houses. In fact, container houses present an excellent opportunity for rooftop gardening due to their sturdy structure and practical design. The flat and robust surface of the container's roof provides a stable foundation for creating a lush and thriving garden area. To create a rooftop garden for a container house, it is necessary to consider certain factors. Firstly, the weight-bearing capacity of the container roof must be assessed to ensure it can handle the additional load of the garden, soil, and plants. If required, reinforcements may need to be added to strengthen the structure. Once the structural aspects have been taken into account, the design and layout of the rooftop garden can be planned. Using lightweight planting materials such as specialized soil mixes and lightweight containers can help reduce the overall weight of the garden. Additionally, incorporating vertical gardening techniques, like utilizing trellises or wall-mounted planters, can optimize space usage and enhance the visual appeal of the rooftop garden. When selecting plants, it is important to choose those suitable for the rooftop environment. Plants that can tolerate direct sunlight, wind exposure, and have shallow root systems are often the best choices. Succulents, herbs, small vegetables, and certain ornamental plants are particularly well-suited for rooftop gardens. In terms of maintenance, regular watering, fertilizing, and pruning will be necessary to ensure the rooftop garden remains healthy and vibrant. Installing adequate drainage systems is also crucial to prevent water accumulation and potential damage to the container house. Overall, with careful planning, container houses can be ingeniously designed to accommodate rooftop gardens, adding a visually pleasing and environmentally friendly element to the living space.
- Q: Can container houses be designed to have a small balcony or terrace?
- Yes, container houses can definitely be designed to have a small balcony or terrace. With proper planning and structural modifications, containers can be transformed to include outdoor spaces such as balconies or terraces, providing additional living areas and enhancing the overall functionality and aesthetics of the container house.
- Q: Can container houses be built with a rooftop terrace or outdoor seating area?
- Yes, container houses can be built with a rooftop terrace or outdoor seating area. This is possible by modifying the container structure and adding additional support systems to accommodate these features.
- Q: Are container houses suitable for artists' studios?
- Yes, container houses can be suitable for artists' studios. They provide a unique, customizable and affordable space, allowing artists to unleash their creativity. Container houses offer versatile layouts, ample natural light, and can be easily modified to meet specific artistic needs. Additionally, their sustainable nature aligns well with artists' focus on environmental responsibility.
Send your message to us
Economic Modular Container Home
- Loading Port:
- Tianjin
- Payment Terms:
- TT OR LC
- Min Order Qty:
- -
- Supply Capability:
- 20000 Set set/month
OKorder Service Pledge
OKorder Financial Service
Similar products
Hot products
Hot Searches
Related keywords
