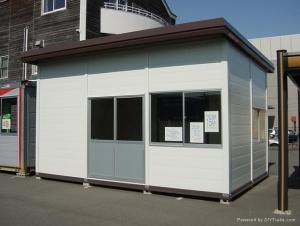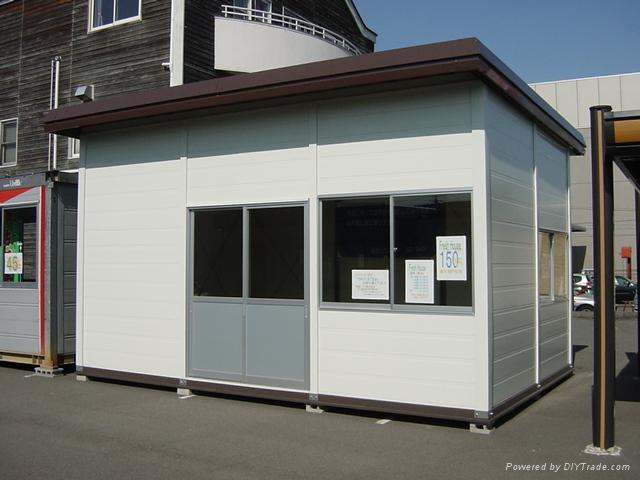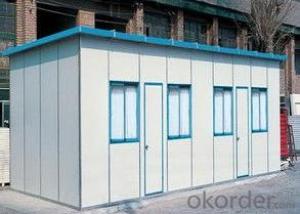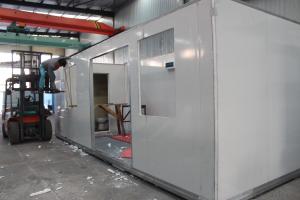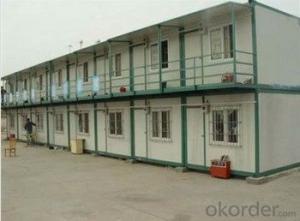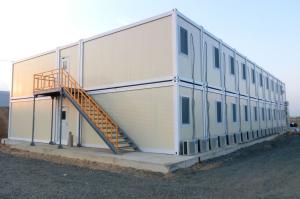Economical Container House
- Loading Port:
- China Main Port
- Payment Terms:
- TT OR LC
- Min Order Qty:
- -
- Supply Capability:
- -
OKorder Service Pledge
OKorder Financial Service
You Might Also Like
Container house
Container house is one kind of environmental architectural forms with high safety, high flexibility and strong adaptability. Compared with the traditional building of brick concrete structure, it can reduce 60% of concrete and water consumption during concrete construction, about 70% of construction waste and renovation waste, more than 40% of the construction period, about 50% of energy as well as noise pollution and dust pollution. However the price is 35% lower than traditional buildings. Its products are mainly applied to temporary housing on the construction site, room for mine field operation, room for emergency and all kinds of modern hotel building, mobile shops, private residential buildings
Due to the fine quality of steel in the main body, It can withstand the impact of sudden storm and torrential rain. In the meantime, it also can be combined together freely.
Each container house weighs about 8000 pounds, 40 feet long, with a bearing capacity of 50000 pound. Standard combined container houses can be stacked up to 8 stacks at most.
The functions of container houses tend to be diverse, for example, folding and pre-assembled container housing is a good solution to lack of space and huge cost in the process of transportation. In the meantime, it is also beneficial to field installation.
Container architecture also is simple in design, construction fast, material recycling, etc, in the future will be more and more widely used in the construction field。
- Q: Are container houses suitable for military barracks?
- Yes, container houses can be suitable for military barracks. Container houses have several advantages that make them an ideal option for military barracks. Firstly, container houses are cost-effective. The military often operates on tight budgets, and container houses are a cost-efficient alternative to traditional barracks. Since containers are readily available, they are relatively inexpensive compared to building new barracks from scratch. Moreover, containers can be easily modified and transported, reducing construction and relocation costs. Secondly, container houses offer flexibility and mobility. Military units frequently need to relocate or deploy to different locations. Container houses can be easily transported by truck, train, or ship, making them suitable for rapid deployment and relocation. This mobility ensures that military personnel can be housed quickly and efficiently, regardless of their location. Furthermore, container houses provide durability and security. Containers are built to withstand harsh weather conditions and are highly secure. They are made from strong steel, making them resistant to extreme temperatures, fire, and even ballistic impacts. This durability ensures that military personnel are protected and can focus on their duties without worrying about their living conditions. Additionally, container houses can be customized to meet specific military requirements. Containers can be modified to include necessary amenities such as bathrooms, kitchens, and sleeping areas. They can also be connected or stacked to create larger living spaces to accommodate more personnel. This customization allows for the efficient use of space and ensures that military personnel have adequate living conditions. In conclusion, container houses are indeed suitable for military barracks due to their cost-effectiveness, flexibility, mobility, durability, security, and customization options. They provide an efficient and practical solution for military housing, allowing for quick deployment, relocation, and adaptation to specific military requirements.
- Q: Can container houses be built with multiple stories?
- Indeed, it is possible to construct container houses with multiple stories. Although shipping containers are typically employed for single-story buildings, they can also be stacked or merged to form multi-story container houses. This not only enhances flexibility but also maximizes the utilization of limited space. Nonetheless, it is crucial to take into account structural integrity and proper engineering in the design of multi-story container houses in order to guarantee the safety and stability of the edifice. Moreover, additional adjustments and reinforcements may be necessary to comply with building codes and regulations.
- Q: Are container houses portable?
- Yes, container houses are portable. The main advantage of container houses is their mobility and ease of transportation. These houses are made from shipping containers, which are designed to be transported by ships, trucks, and trains. They have standardized dimensions and are equipped with corner castings and twist locks, allowing them to be easily loaded and unloaded onto different modes of transportation. Container houses can be transported to any location and set up quickly, making them a popular choice for temporary or mobile housing solutions. Additionally, container houses can be easily disassembled and moved to a new location if needed.
- Q: Can container houses be designed with sustainable materials?
- Yes, container houses can definitely be designed with sustainable materials. Container houses are constructed using shipping containers, which are made of durable materials like steel. However, in order to make them more sustainable, various modifications can be made. Firstly, sustainable insulation materials can be used to improve energy efficiency and reduce the need for excessive heating or cooling. This can include materials like recycled denim, cellulose insulation, or natural fiber insulation. These options not only provide effective insulation but also reduce the carbon footprint associated with the construction process. Secondly, sustainable flooring options can be used, such as bamboo or cork, which are renewable and have a lower impact on the environment compared to traditional flooring materials. Additionally, reclaimed or recycled wood can be used for interior finishes, reducing the demand for new timber. Furthermore, sustainable roofing materials like solar panels or green roofs can be incorporated into container house designs. Solar panels can generate renewable energy, reducing the reliance on non-renewable sources. Green roofs, on the other hand, can provide natural insulation, reduce stormwater runoff, and create a habitat for plants and wildlife. Lastly, the use of low VOC (volatile organic compounds) paints and adhesives can contribute to a healthier indoor environment by minimizing the release of harmful chemicals into the air. Overall, container houses can be designed with sustainable materials, making them more environmentally friendly and contributing to a more sustainable future.
- Q: Can container houses be designed with a rooftop solar panel system?
- Certainly, rooftop solar panel systems can be incorporated into container houses. In fact, container houses are frequently regarded as an ideal choice for integrating sustainable and renewable energy sources like solar panels. The level and spacious rooftop of container houses provide an outstanding platform for the installation of solar panels, enabling maximum exposure to sunlight and optimal energy generation. Rooftop solar panel systems are a favored option for container houses due to their numerous advantages. Firstly, solar panels produce clean and renewable energy, thus decreasing the carbon footprint and environmental impact of the house. This aligns with the eco-friendly nature of container houses, which are already seen as a sustainable housing solution due to their utilization of repurposed and recycled materials. Furthermore, container houses are usually smaller in size compared to conventional homes, making it easier to meet their energy needs with a rooftop solar panel system. The electricity generated by the solar panels can power the entire house or supplement the grid supply, decreasing dependence on non-renewable energy sources and potentially resulting in significant cost savings on energy bills. Moreover, container houses are often designed to be mobile or modular, allowing for effortless relocation or expansion. This mobility and modularity also extend to the solar panel system, making it adaptable to different locations and configurations. The flexibility of container houses combined with rooftop solar panels offers homeowners the opportunity to live sustainably and independently, even in remote or off-grid areas. In conclusion, container houses can be effectively equipped with a rooftop solar panel system. This integration enhances their sustainability, reduces environmental impact, and provides homeowners with a clean and dependable source of energy.
- Q: What is the characteristics of the container type?
- 7 , Long service life, can be used for more than 20 years. 8, fast set up, can be quickly completed, immediately business, cost recovery fast
- Q: Can container houses be designed with unique architectural features?
- Yes, container houses can definitely be designed with unique architectural features. Despite their compact and modular nature, architects and designers have found innovative ways to transform shipping containers into visually appealing and distinctive homes. From adding additional windows, skylights, or balconies, to incorporating unique exterior cladding materials, creative floor plans, and interior design elements, container houses can be customized to reflect individual tastes and preferences, making them truly unique in their architectural features.
- Q: Can container houses be designed to have a home gym or fitness area?
- Yes, container houses can certainly be designed to include a home gym or fitness area. With proper planning and customization, the interior layout of a container house can be optimized to accommodate fitness equipment, such as exercise machines, weights, or yoga mats. Additionally, the design can incorporate features like large windows for natural light, proper ventilation, and soundproofing to create an ideal space for workouts.
- Q: Can container houses be designed with a modern coworking space?
- Yes, container houses can definitely be designed with a modern coworking space. Container houses are known for their versatility and adaptability, making them an ideal choice for creating unique and innovative spaces. With proper planning and design, container houses can be transformed into stylish coworking spaces that offer all the amenities and functionality required by modern professionals. One of the main advantages of container houses is their modular nature. This allows for easy customization and expansion, making it possible to create separate sections within the container for different purposes. By utilizing the available space efficiently, a container house can accommodate private offices, shared workspaces, meeting rooms, and even recreational areas. In terms of design, container houses can be made to look sleek and contemporary, aligning perfectly with the aesthetics of a modern coworking space. The exterior can be painted in vibrant or minimalist colors, while the interior can be designed with modern furniture, ergonomic workstations, and ample natural light. Creative and functional storage solutions can also be incorporated to maximize the use of space. Furthermore, container houses can be equipped with all the necessary facilities and amenities for a coworking space. This includes high-speed internet connectivity, shared printers and scanners, communal kitchen areas, and comfortable common spaces for networking and collaboration. It is also possible to install eco-friendly features such as solar panels, rainwater harvesting systems, and energy-efficient appliances, aligning with the sustainability goals often associated with modern coworking spaces. Overall, container houses offer a unique and cost-effective solution for creating a modern coworking space. Their adaptability, versatility, and customizable nature make them an attractive choice for entrepreneurs and businesses looking for a trendy and functional workspace.
- Q: Can container houses have a traditional interior design?
- Certainly! Traditional interior design can definitely be applied to container houses. While container houses are typically associated with modern and minimalist styles, they can be personalized to accommodate any interior design preference, including traditional. To achieve a traditional interior design in a container house, attention should be given to the selection of materials, colors, and furniture. Opting for warm and rich tones such as deep browns, reds, or creams can instantly create a traditional ambiance. Incorporating traditional materials like wood, stone, or brick can further enhance the desired aesthetic. When it comes to furniture, it is crucial to choose pieces with a classic and timeless design. This might include ornate wooden tables, chairs with traditional upholstery, and vintage-style cabinets. Furthermore, adding detailed moldings and trim work on walls and ceilings can bring an element of elegance and traditional charm. It is important to acknowledge that creating a traditional interior design in a container house may require some ingenuity and customizations due to limited space and structure. However, with the right combination of materials, colors, and furniture, it is certainly possible to achieve a traditional interior design in a container house, blending modern functionality with traditional aesthetics.
Send your message to us
Economical Container House
- Loading Port:
- China Main Port
- Payment Terms:
- TT OR LC
- Min Order Qty:
- -
- Supply Capability:
- -
OKorder Service Pledge
OKorder Financial Service
Similar products
Hot products
Hot Searches
Related keywords
