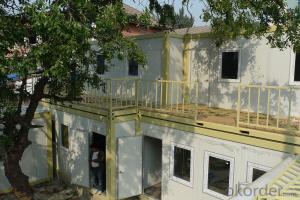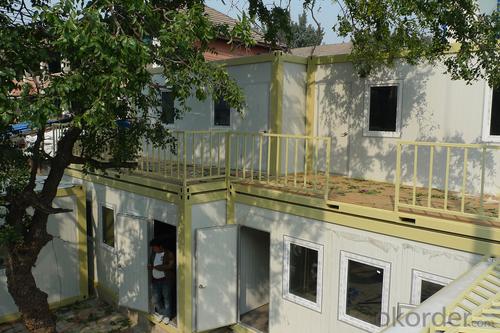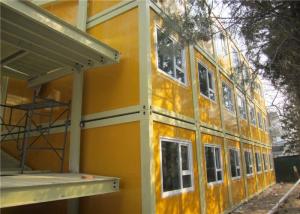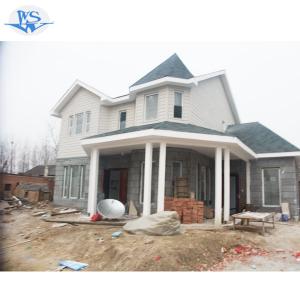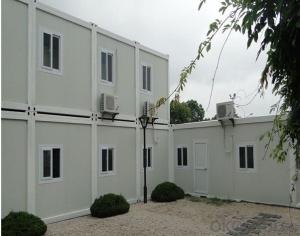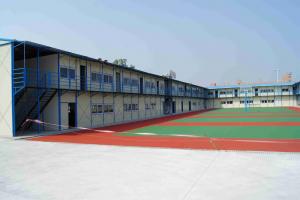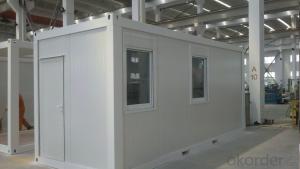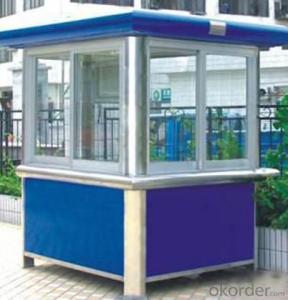Customized Contemporary Prefab Container House With Steel Frame For Guarding Room
- Loading Port:
- Tianjin
- Payment Terms:
- TT OR LC
- Min Order Qty:
- -
- Supply Capability:
- 500 Sets set/month
OKorder Service Pledge
OKorder Financial Service
You Might Also Like
Customized Contemporary Prefab Container House With Steel Frame For Guarding Room
This prefab container hotel model is jointed by our basic product called Flat-packed container house. It is widely used foroffice, accommodation and commercial kiosk.
ProductFeatures:
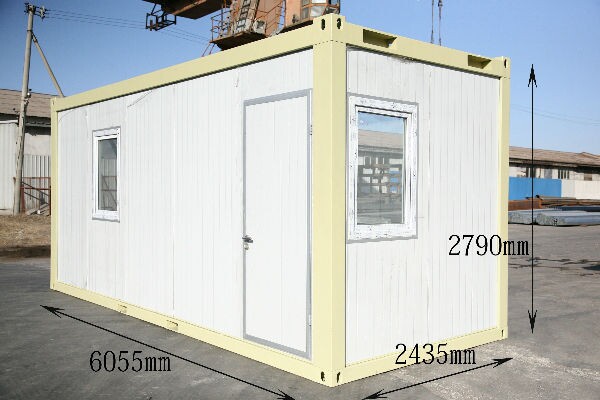
Dimension(mm)&Weight(kg)
Type | External | Internal | Weight (kg) | |||||
Length | Width | Height (package) | Height (assembled) | Length | Width | Height | ||
20’ | 6055 | 2435 | 648/864 | 2591/2790 | 5860 | 2240 | 2500 | from 1850 |
Floor
Steel frame | - made from cold rolled, welded steel profiles, 4 mm thick |
- 4 corner casts, welded | |
- 2 fork lift pockets (except 30’) - distance 1200mm (internal clearance of fork lift pockets: 240×80 mm) | |
- steel cross members, thickness=2mm | |
Insulation | - 100 mm thick Rock Wool |
Subfloor | - 0.5mm thick, galvanized steel sheet |
Floor | - 18mm plywood board |
- 1.8mm PVC floor - flammability class B1 - hardly combustible - smoke density class Q1 - low smoke emission - wear resistance factor: T level |
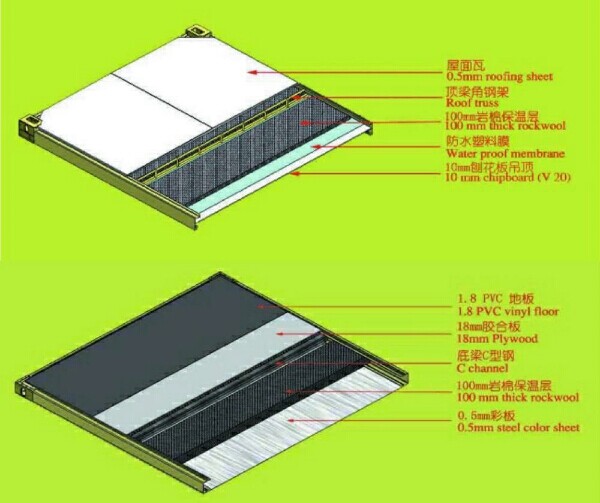
Insulation
Rockwool | - density:120kg/m3 |
- flammability class A- non combustible - smoke density class Q1 - low smoke emissio n | |
- certificated: CE & GL | |
NeoporR | - density:18kg/m3 |
- flammability class B1- non combustible - smoke density class Q1 - low smoke emission | |
- certificated: CE & GL |
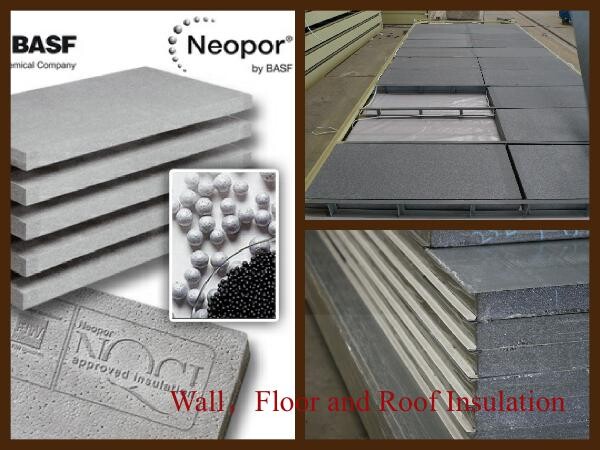
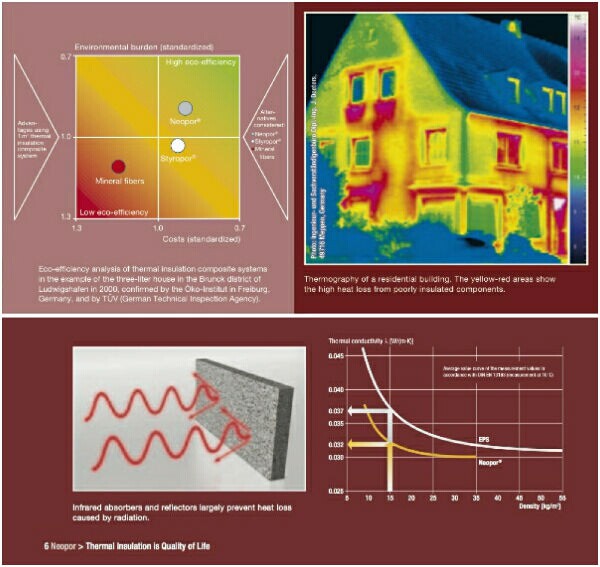
Coatings(Optional)
Deco Coating | Special coating can be applied on top of sandwich wall panel and make the external wall surface looks like plastering finishes or timber finishes. That makes the container house cozy and less industry look. |
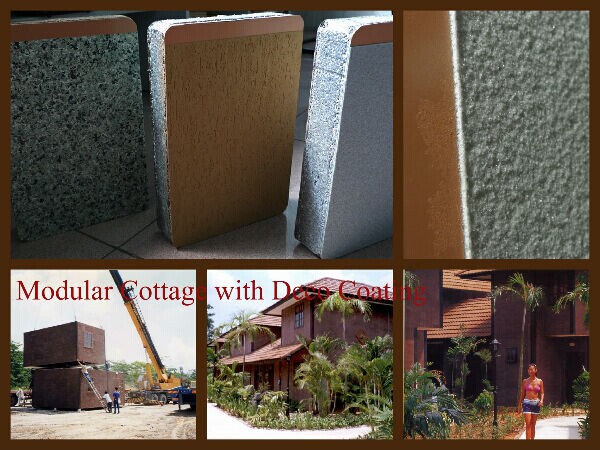
Packaging & Shipping
From ourfactory to overseas client, there are two ways to delivery the houses. If yourport can accept SOC (Shipper’s Owned Container), 4 standard cabins can bepacked as a 20ftcontainer and shipped naked. If can not, 7standard cabins can be loaded into one40ft HC.
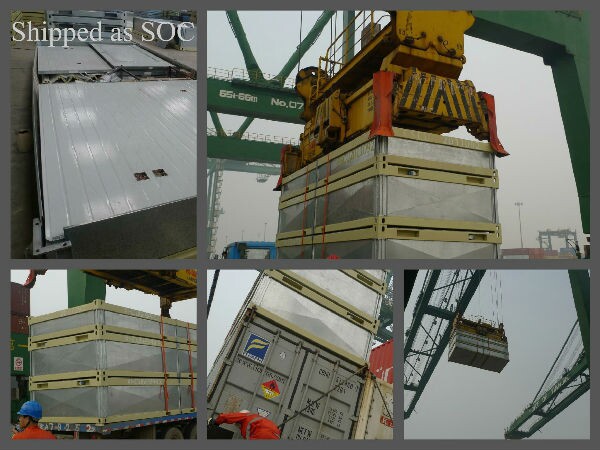
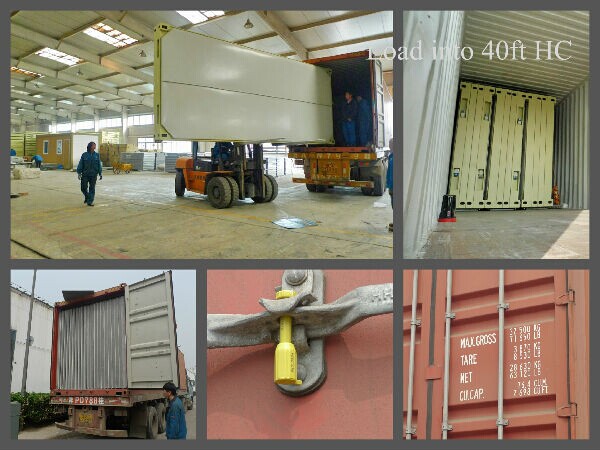
From thedealer’s workshop to the client’s place, it can be delivered by 6m long truck after assembly. The width and height are within traffic limitation.

Our Services
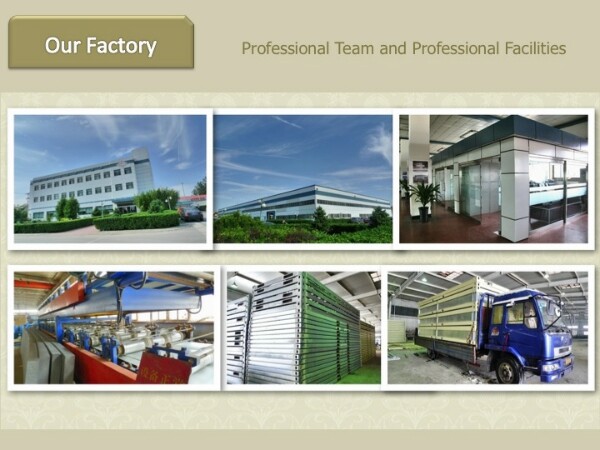
Wecould provide deisgn, manufacture, logistic and on-site instruction services.
Company Information
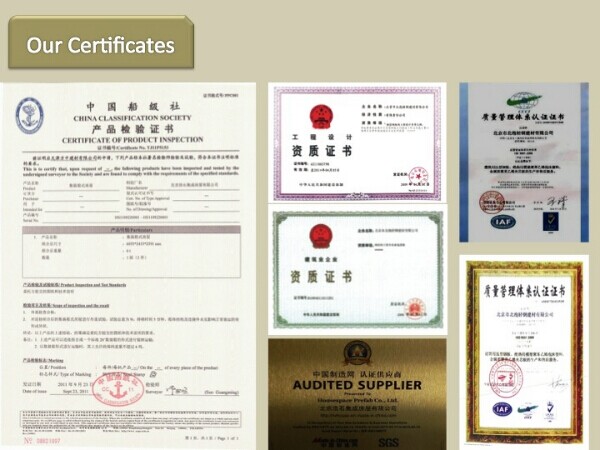
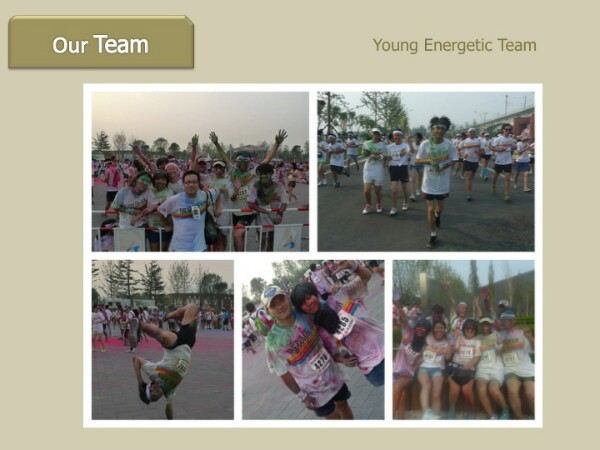

Customized Contemporary Prefab Container House With Steel Frame For Guarding Room
- Q: Can container houses be designed with a minimalist or Scandinavian style?
- Certainly, container houses can be designed to embody a minimalist or Scandinavian style. The charm of container houses lies in their versatility and adaptability, which opens up endless design opportunities. Both minimalist and Scandinavian styles emphasize simplicity, functionality, and sleek lines, all of which can be effortlessly achieved by utilizing containers. In the case of a minimalist container house, the primary focus is on decluttering and creating open, uncluttered spaces. The pristine and industrial appearance of containers perfectly aligns with the minimalist philosophy. By employing neutral shades like white, gray, or beige, and incorporating minimal furnishings and decor, a serene and uncluttered ambiance can be created. The inclusion of expansive windows and skylights can maximize the influx of natural light and generate a sense of openness. On the other hand, a Scandinavian container house can encompass elements of warmth, coziness, and natural materials. A combination of light-colored woods such as pine or birch, alongside white or light-colored walls, can produce a bright and airy atmosphere. Scandinavian design often integrates nature-inspired elements, so the introduction of plants, greenery, and natural textures like rattan or jute can amplify the overall aesthetic. Furniture with clean lines and functional design, like mid-century modern pieces, can harmonize with the Scandinavian style. Ultimately, the design possibilities for container houses are boundless, and they can be effortlessly tailored to accommodate any desired style, be it minimalist or Scandinavian. Through meticulous planning and attention to detail, container houses can be transformed into stylish and functional homes that reflect the desired aesthetic.
- Q: Can container houses be rented?
- Yes, container houses can be rented. Many companies and individuals offer container houses for rent as an alternative housing option. These rental container houses are typically equipped with basic amenities such as electricity, plumbing, and insulation, making them suitable for temporary or long-term living arrangements. Renting a container house can be a cost-effective and sustainable option for individuals or families looking for unique and flexible housing solutions.
- Q: What are the advantages of the container house?
- Third, the sealing performance is good, strict manufacturing process so that this activity room has a good watertight;
- Q: Are container houses suitable for elderly or disabled individuals?
- Elderly or disabled individuals may find container houses to be a suitable housing option, depending on their specific needs and preferences. The versatility of container houses is one advantage, as they can be customized and modified to meet the unique requirements of the occupants. For instance, wheelchair accessibility can be ensured by easily adding ramps and wider doorways. In addition, open floor plans can be implemented to facilitate easier movement for those with mobility issues. Container houses also offer the benefit of being built on one level, eliminating the need for stairs or multiple floors. This feature greatly enhances the safety and convenience for elderly or disabled individuals, as they can move freely without any obstacles or potential fall hazards. Moreover, container houses can be equipped with various assistive technologies, such as grab bars, adjustable counters, and lever-style door handles, to enhance accessibility and independence. However, it is important to consider that container houses may not be suitable for all elderly or disabled individuals. Factors like climate and location need to be taken into account, as container houses can be vulnerable to extreme temperatures and may require additional insulation or heating/cooling systems. Additionally, the layout and design of container houses should be carefully planned to accommodate specific needs, such as the placement of handrails or wheelchair turning spaces. Ultimately, the suitability of container houses for elderly or disabled individuals depends on their individual needs, preferences, and the adaptations made to meet those requirements. Seeking advice from professionals in architecture, interior design, and accessibility can provide valuable insight and guidance in creating a container house that is both functional and comfortable for the elderly or disabled.
- Q: Can container houses be designed to have a home spa?
- Yes, container houses can be designed to have a home spa. With proper planning and design, containers can be transformed into luxurious and functional spaces that include all the amenities of a spa, such as a sauna, steam room, hot tub, or even a small pool. By incorporating the necessary plumbing and electrical systems, as well as utilizing innovative design techniques, container houses can be customized to cater to one's desire for a relaxing and rejuvenating home spa experience.
- Q: Can container houses be designed with renewable energy systems?
- Yes, container houses can definitely be designed with renewable energy systems. In fact, container homes are particularly well-suited for incorporating renewable energy systems due to their compact and modular nature. There are several renewable energy options that can be integrated into container homes. One popular choice is solar power, where solar panels can be installed on the roof of the container to harness the sun's energy and convert it into electricity. This electricity can then be used to power the lights, appliances, and other electrical systems within the container house. Another option is wind power. Wind turbines can be installed near the container house to generate electricity from the wind. This can be especially beneficial in areas with high wind speeds. The generated electricity can be stored in batteries or connected to the grid for use in the container house. Additionally, container houses can also utilize other forms of renewable energy such as geothermal energy or hydropower, depending on the geographical location and available resources. It is worth noting that the design and implementation of renewable energy systems in container houses require careful planning and consideration. Factors such as energy demand, location, climate, and budget need to be taken into account to ensure the most efficient and effective use of renewable energy. In conclusion, container houses can certainly be designed with renewable energy systems. By harnessing the power of the sun, wind, geothermal energy, or hydropower, container homes can become more sustainable and environmentally friendly, reducing dependence on non-renewable energy sources and minimizing their carbon footprint.
- Q: Are container houses resistant to noise pollution or traffic noise?
- Container houses can provide some level of resistance to noise pollution or traffic noise, but it ultimately depends on the materials and construction methods used. The thick steel walls of shipping containers can help to block out some external noise, making them more resistant to noise pollution compared to traditional houses made of lighter materials. However, it is important to note that container houses can still be susceptible to noise penetration through gaps and openings in the structure, such as windows, doors, or ventilation systems. Therefore, proper insulation and soundproofing measures should be taken during the construction process to enhance their noise resistance capabilities. Installing double-glazed windows, using acoustic insulation materials, and sealing any gaps can significantly reduce the impact of traffic noise or other external sounds. Additionally, the location of the container house also plays a crucial role in determining its resistance to noise pollution. Placing the house away from busy roads or other noisy environments can further minimize the impact of traffic noise.
- Q: Can container houses be designed to be off-grid?
- Indeed, container houses have the potential to be off-grid dwellings. In fact, they are gaining popularity as a sustainable and cost-effective option for off-grid living. Incorporating certain key elements into the design of container houses can make them self-sufficient and independent from conventional utilities. To begin with, solar panels can be installed on the roof or in the vicinity of container houses to harness solar energy and generate electricity. This enables them to maximize energy production. Moreover, batteries can be incorporated to store surplus energy for use during cloudy days or at night. Water self-sufficiency is another vital aspect of off-grid container houses. By installing rainwater collection systems, container houses can capture and store rainwater for various purposes like drinking, cooking, and cleaning. This collected water can be properly filtered and treated to ensure its safety and usability. In terms of waste management, container houses can integrate composting toilets or other eco-friendly waste management systems. These systems reduce water usage and convert waste into compost, which can be utilized as fertilizer for plants and gardens. Container houses can also achieve off-grid heating and cooling. By employing insulation and energy-efficient windows, they can retain heat during colder months. Additionally, natural ventilation and shading mechanisms can keep the interiors cool in warmer climates. Alternative heating and cooling systems, such as wood-burning stoves or solar-powered air conditioners, can also be utilized. Lastly, container houses can be designed using sustainable and low-maintenance materials like reclaimed wood or recycled materials. This further enhances their eco-friendly footprint. In conclusion, container houses can be effectively designed to be off-grid by incorporating various sustainable features, including solar panels, rainwater collection systems, composting toilets, and energy-efficient heating and cooling systems. These features not only promote self-sufficiency but also contribute to a more sustainable and environmentally friendly way of living.
- Q: Can container houses be designed to have a pet-friendly space?
- Yes, container houses can definitely be designed to have a pet-friendly space. There are various ways to ensure that container houses provide a comfortable and safe environment for pets. Firstly, the layout and interior design can be optimized to accommodate pets. This may include having an open floor plan, wide hallways, and spacious rooms to allow pets to move freely. Additionally, incorporating pet-friendly materials such as scratch-resistant flooring and easy-to-clean surfaces can make maintenance easier. Furthermore, considering the needs of pets when designing the container house is crucial. This can involve including designated spaces for pet essentials like feeding stations, litter boxes, or even a small pet-friendly garden or outdoor area. Installing pet doors or ramps can also allow easy access for pets to move in and out of the house. In terms of safety, it is important to ensure that the container house is secure and pet-proof. This may involve adding secure fencing around any outdoor pet areas or incorporating sturdy screens or gates to prevent pets from accessing certain areas of the house, such as hazardous zones or delicate furniture. Another aspect to consider is ventilation and natural light. Providing ample windows or skylights can offer pets a connection to the outside environment, fresh air, and natural light, which is essential for their well-being. Overall, with thoughtful planning and design, container houses can absolutely be adapted to create a pet-friendly space that caters to the specific needs and comfort of our furry friends.
- Q: What is the structure of the activity board room and the material used?
- Caigang sandwich panel activities board room: the outer layer is a high-strength color steel plate.
Send your message to us
Customized Contemporary Prefab Container House With Steel Frame For Guarding Room
- Loading Port:
- Tianjin
- Payment Terms:
- TT OR LC
- Min Order Qty:
- -
- Supply Capability:
- 500 Sets set/month
OKorder Service Pledge
OKorder Financial Service
Similar products
Hot products
Hot Searches
Related keywords
