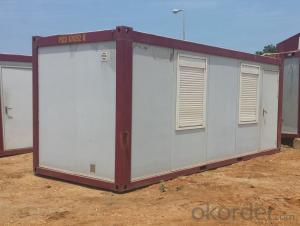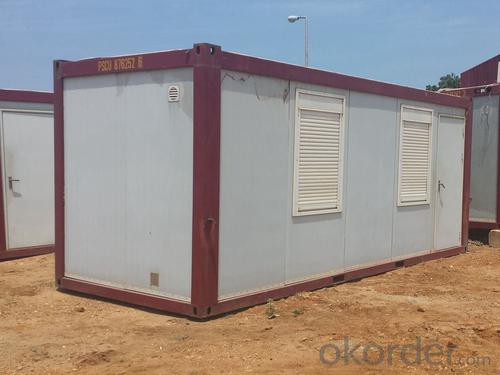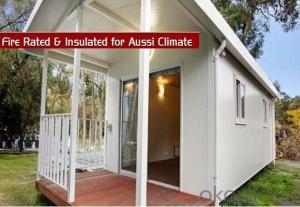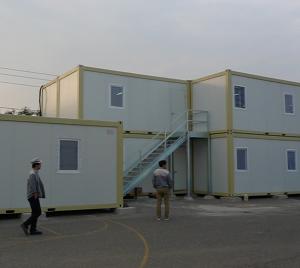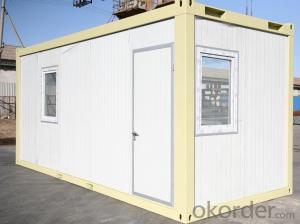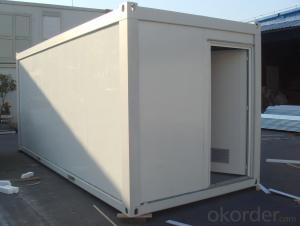Container Houses for Public Toliets of 20ft Size Exported to Africa
- Loading Port:
- Tianjin
- Payment Terms:
- TT OR LC
- Min Order Qty:
- 5 set
- Supply Capability:
- 10000 set/month
OKorder Service Pledge
OKorder Financial Service
You Might Also Like
Container Houses for Public Toliets of 20ft Size Exported to Africa
1. Brief Specification of Container Houses 20ft Public Toliet
1) Our container houses size list (mm)
TYPE | Outer size | Interior size |
Weight | ||||||
L | W | H(Pack) | H(Assembly) | L | W | H | |||
Standard | 20ft | 6055 | 2435 | 648/864 | 2591/2790 | 5880 | 2260 | 2510 | from 1850 |
Non-Standard | 10ft | 2989 | 2435 | 648/864 | 2591/2790 | 2815 | 2260 | 2510 | from 1200 |
Non-St | 16ft | 4885 | 2435 | 648/864 | 2591/2790 | 4730 | 2260 | 2510 | from 1750 |
Non-St | 24ft | 7296 | 2435 | 648/864 | 2591/2790 | 7160 | 2260 | 2510 | from 2300 |
Non-St | 30ft | 9120 | 2435 | 648/864 | 2591/2790 | 8945 | 2260 | 2510 | from 2470 |
2) Advantages
a. Quick production
b. Mobile house can be moved to another sites
c. Easy installation
d. Size is same so houses can be assembled to different layouts.
f. Use waterproof and fireproof materials
2. Main features of Container Houses 20ft Public Toliet
Container house specification | |
Length | 6055mm(inner 5851mm) |
Width | 2435mm(Inner 2260mm) |
Height | 2790mm(Inner 2510mm) |
Steel structure | Cold formed steel profiles in a thickness of 3mm to 4mm(bottom rails) |
Wall panel | 9mm chipboard panel, 60mm mineral wool, 0.5 steel sheet |
Roof panel | 100mm rock wool |
Outside door | 40mm sandwich door with aluminum frame size 830mm*2030mm |
Inside door | Sandwich door |
Window | PVC sliding window size 800*1100mm; with PVC mosquito net and PVC rolling shutter |
Heat Insulation | Mineral wool |
Electricity and Water System | Providing design |
Feature | Can be transported by truck and assembled very fast at site, easy to move anytime |
Floor | Gray PVC flooring, 20mm plywood |
Ceiling | 9mm chip wood panel |
Shipment | 4 units can be connected into one bundle which can be shipped same as one 20' GP |
Bearing load | 2.5 KN/m2 |
Life span | 20 to 25 years |
Remarks | This specification is for the reference, if there are differences between actual condition, the adjusting is according to the actual condition.
|
3. Pictures of Container Houses 20ft Public Toliet
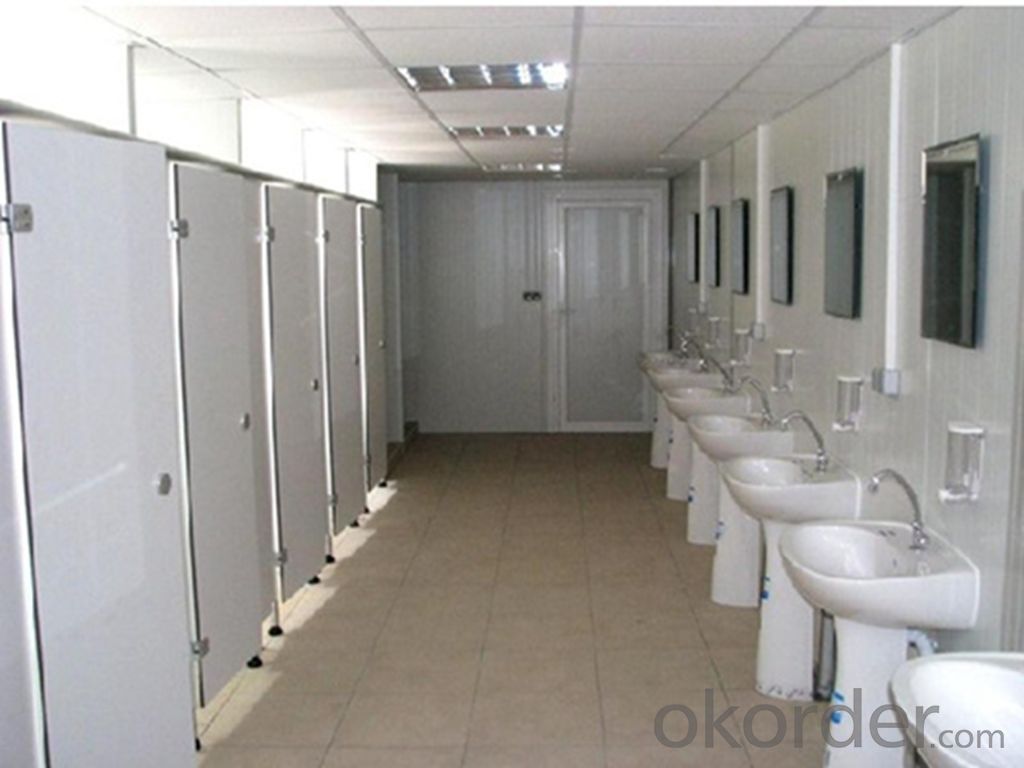
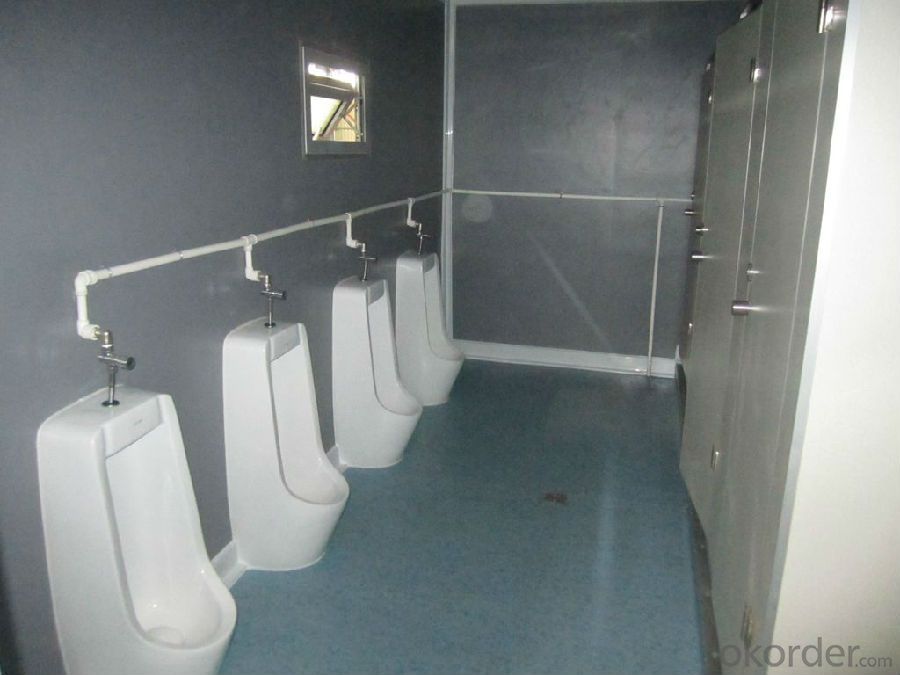
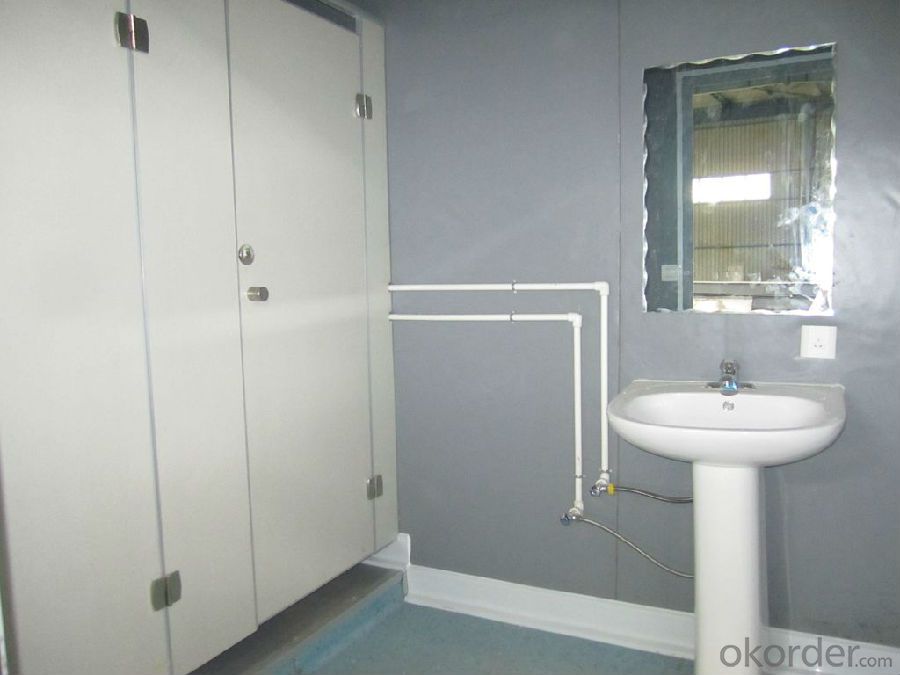
4. Main Materials of Container Houses 20ft Public Toliet
Panels for wall and roof
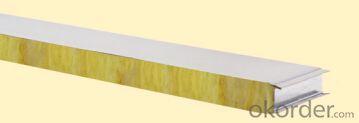
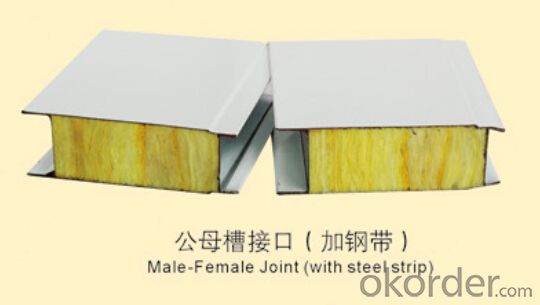
Steel Frame Galvanized and Painted
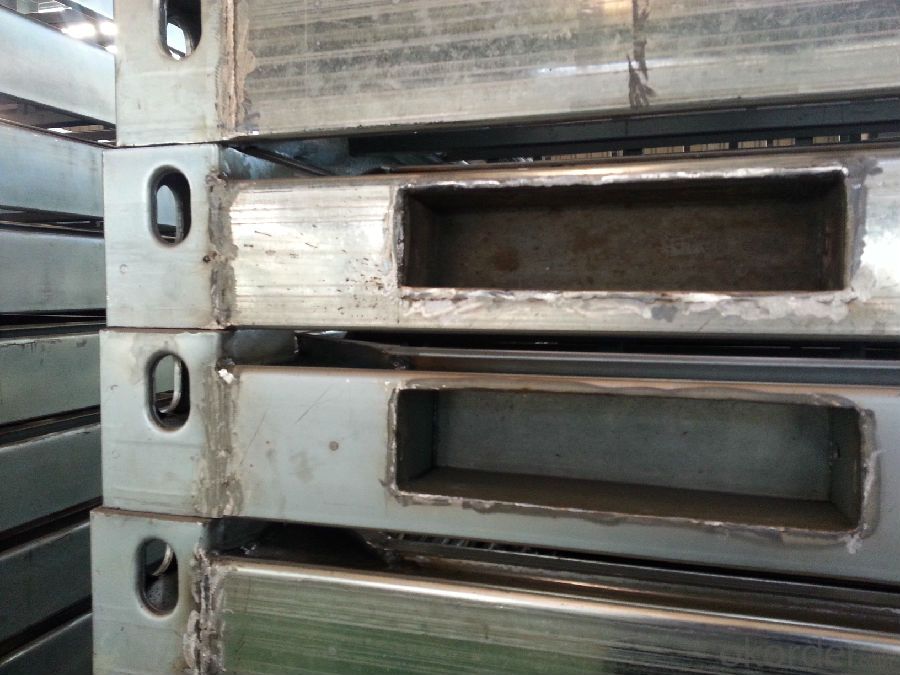
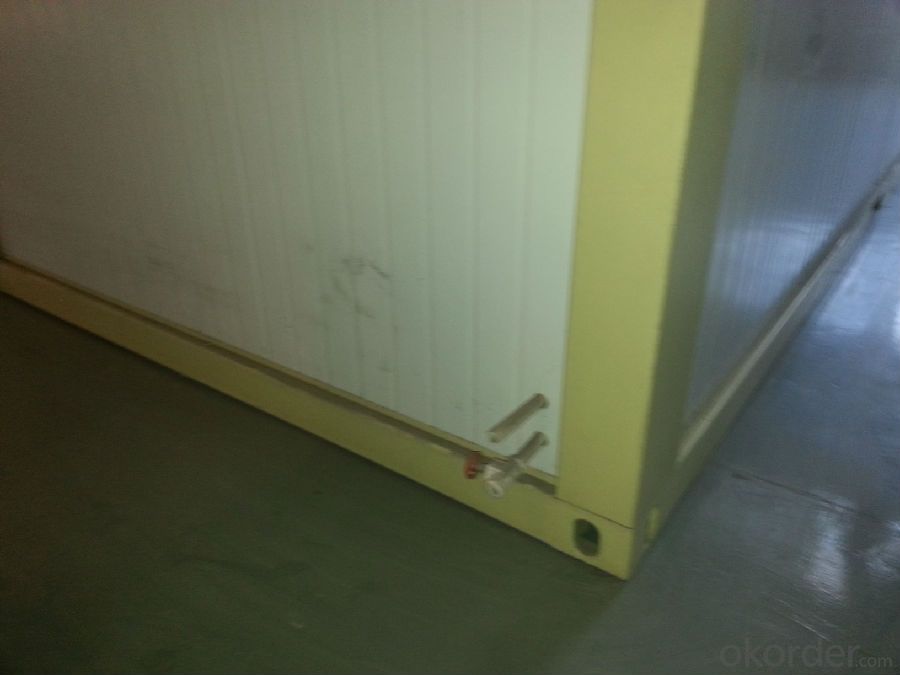
Windows and Doors
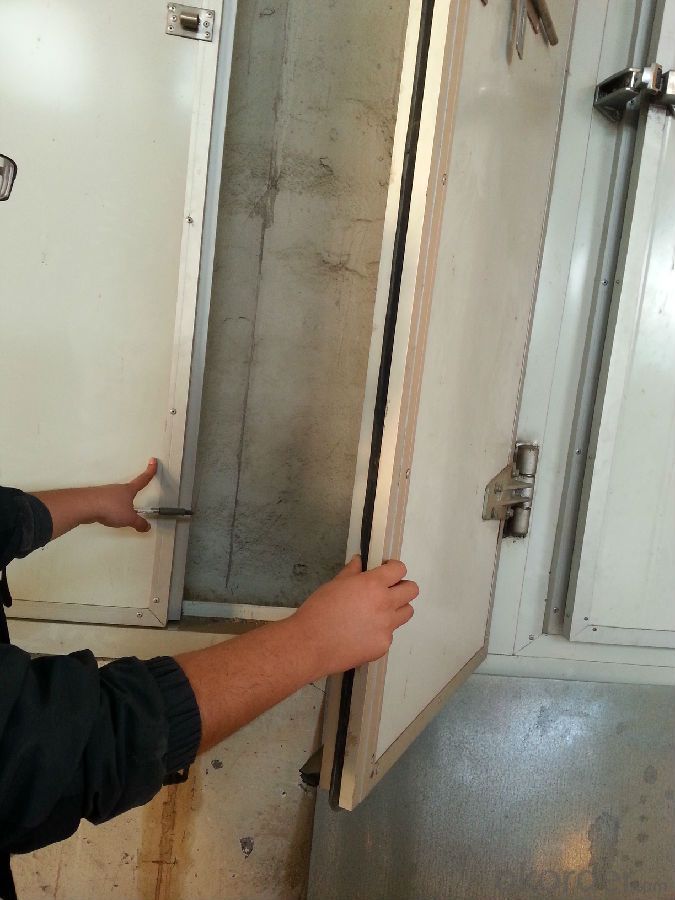
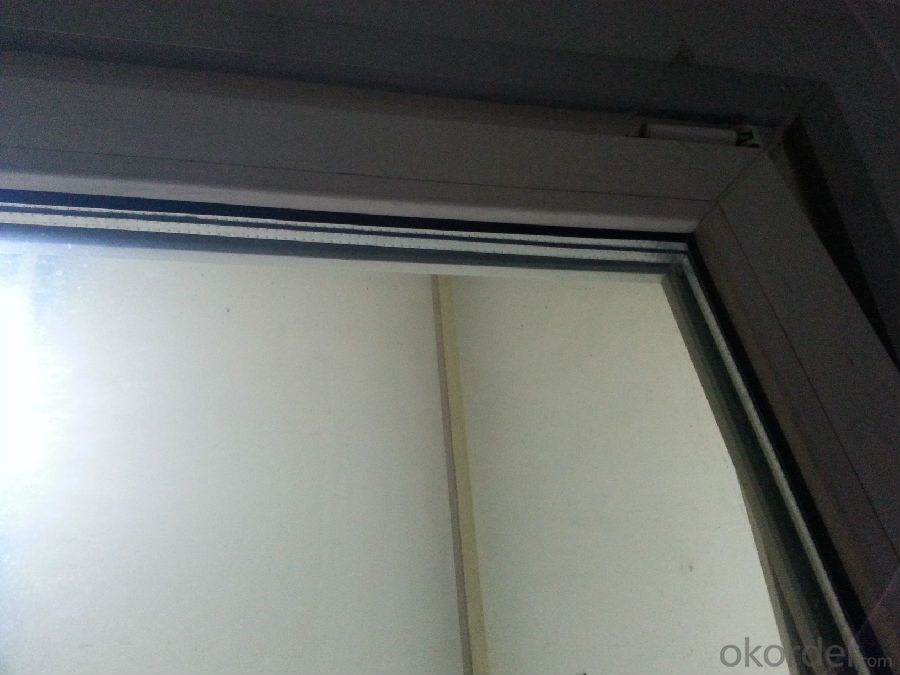
5. FAQ of Container Houses 20ft Public Toliet
1. Q: How much is this house?
A: Please provide with your house drawing and project location, because different design, different location effect the house materials quantity and steel structure program.
2. Q: Do you do the turnkey project?
A: Sorry, we suggest customer to deal with the foundation and installation works by self, because local conditions and project details are well knowb by customers, not us. We can send the engineer to help.
3. Q: How long will your house stay for use?
A: Our light steel prefab house can be used for about 30 years.
4. Q: How long is the erection time of one house?
A: for example one set of 20ft container house, 2 workers will install it within 4 hours.
5. Q: Can you do the electricity,plumbing and heater?
A:The local site works had better to be done by the customers.
- Q: Can container houses be designed to have a balcony?
- Container houses have the potential to include balconies in their designs. Many architects and designers have successfully integrated balconies into container house designs. There are various methods to add balconies to container houses, depending on the desired design and structural considerations. One common approach involves extending a section of the container to create a platform for a balcony. This can be achieved by cutting off a portion of the container and reinforcing it with additional steel beams or supports. Another option is to attach a pre-made balcony module to the container structure, creating a separate space that extends beyond the main container. Additionally, balconies can also be incorporated by stacking multiple containers in a way that creates open outdoor areas between them. By carefully planning and engineering, container houses can indeed include balconies, providing residents with the opportunity to enjoy outdoor spaces and make the most of the surrounding views.
- Q: Are container houses suitable for student or workforce housing?
- Yes, container houses can be suitable for student or workforce housing. They are cost-effective, can be easily transported, and can be customized to provide comfortable living spaces. Additionally, container houses are environmentally friendly as they make use of recycled materials.
- Q: Are container houses suitable for sports facilities?
- Yes, container houses can be suitable for sports facilities. Container houses are versatile and customizable, allowing for easy modifications to accommodate specific sports requirements. They can be transformed into locker rooms, changing facilities, offices, or even small training spaces. Additionally, container houses are cost-effective and can be quickly assembled, making them an attractive option for temporary or mobile sports facilities.
- Q: What are the classification of container moving houses and containers?
- According to its structure can be divided into three categories, the first category is the traditional container box transformation of the container room
- Q: How do container houses compare to traditional houses in terms of insulation?
- Container houses typically have poorer insulation compared to traditional houses. This is mainly due to the materials used in their construction, such as steel walls that conduct heat and cold more easily than traditional building materials like wood or brick. However, with proper insulation upgrades, container houses can achieve similar levels of insulation as traditional houses.
- Q: Are container houses suitable for outdoor adventure or glamping accommodations?
- Yes, container houses can be suitable for outdoor adventure or glamping accommodations. They are durable, weather-resistant, and can be easily transported to remote locations. Container houses can be customized to provide comfortable and functional living spaces, making them a practical choice for outdoor adventures or glamping experiences.
- Q: Are container houses prone to condensation or humidity issues?
- Container houses can be prone to condensation or humidity issues if not properly insulated and ventilated. The metal walls of shipping containers have a high thermal conductivity, which means they can easily transfer heat and moisture. Without proper insulation, the temperature inside the container can fluctuate drastically, leading to condensation when warm air meets colder surfaces. This can result in moisture buildup, leading to mold, mildew, and potential damage to the structure. However, with proper insulation and ventilation, container houses can effectively manage condensation and humidity. Adding insulation materials such as spray foam, rigid foam boards, or mineral wool can help regulate the internal temperature and prevent moisture buildup. Additionally, installing proper ventilation systems like vents, fans, or dehumidifiers can help control humidity levels within the container. It's important to note that the location and climate also play a significant role in determining the likelihood of condensation or humidity issues. In regions with high humidity, such as coastal areas, extra precautions should be taken to ensure sufficient insulation and ventilation to prevent moisture problems. In summary, while container houses can be prone to condensation or humidity issues, proper insulation and ventilation can effectively mitigate these problems. It's crucial to invest in quality insulation materials and design a well-ventilated system to maintain a comfortable and moisture-free living environment inside the container house.
- Q: Can container houses be built with a home gym or exercise area?
- Certainly, it is indeed possible to construct container houses that include a home gym or exercise area. These houses possess great versatility and can be tailored to suit individual preferences and requirements. By engaging in careful planning and design, one can allocate a specific portion of the container house solely for the purpose of a home gym or exercise area. It is feasible to modify the container by incorporating features such as reinforced flooring, mirrors, specialized lighting, and storage options for exercise equipment. Moreover, the inclusion of windows or skylights can facilitate natural light and ventilation. The compact nature of container houses further simplifies the process of creating a well-equipped and functional exercise space, even within a smaller area. Consequently, container houses present an excellent opportunity to combine a comfortable living space with a dedicated area for fitness and exercise.
- Q: Can container houses be designed to have a meditation space?
- Yes, container houses can be designed to have a meditation space. With proper planning and creative design, containers can be transformed into tranquil and peaceful spaces that cater to meditation and mindfulness practices. The flexible and modular nature of container houses allows for customization, enabling the inclusion of features like large windows for natural light, soundproofing for a serene environment, and minimalist interiors to promote a sense of calm.
- Q: Can container houses be built with a modern entertainment area?
- Certainly, it is possible to construct container houses with a contemporary entertainment section. Container houses provide substantial design and customization flexibility, enabling the incorporation of a diverse array of features, including modern entertainment areas. Through imaginative thinking and meticulous planning, container houses can be converted into trendy and practical spaces, ideal for hosting gatherings and enjoying entertainment. One alternative for establishing a modern entertainment section in a container house is to employ an open floor plan. By eliminating certain interior walls or utilizing multipurpose furniture, a spacious and versatile area can be created, accommodating various forms of entertainment. This may involve arranging a living room setup with comfortable seating, a television or projector for movie nights, and even a gaming area complete with consoles or a pool table. Another option is to make use of the outdoor space surrounding the container house. By setting up an outdoor entertainment area, one can take advantage of the natural surroundings while still enjoying all the necessary amenities. This could entail constructing a patio or deck with outdoor seating, a barbecue grill, and even a hot tub or swimming pool. In addition, external speakers and a projector screen can be installed to create an outdoor cinema experience. Furthermore, container houses can be equipped with cutting-edge technology and smart home features to enhance the entertainment experience. This might involve the installation of high-quality sound systems, integrated lighting controls, and home automation systems that can be controlled via a smartphone or voice commands. To summarize, container houses can definitely be constructed with a modern entertainment area. With careful planning and innovative design, container houses can be transformed into stylish and functional spaces that cater to various forms of entertainment, both indoors and outdoors.
Send your message to us
Container Houses for Public Toliets of 20ft Size Exported to Africa
- Loading Port:
- Tianjin
- Payment Terms:
- TT OR LC
- Min Order Qty:
- 5 set
- Supply Capability:
- 10000 set/month
OKorder Service Pledge
OKorder Financial Service
Similar products
Hot products
Hot Searches
Related keywords
