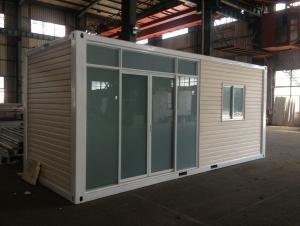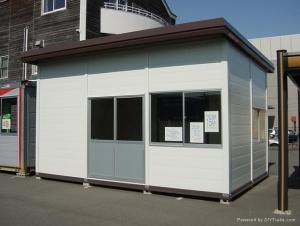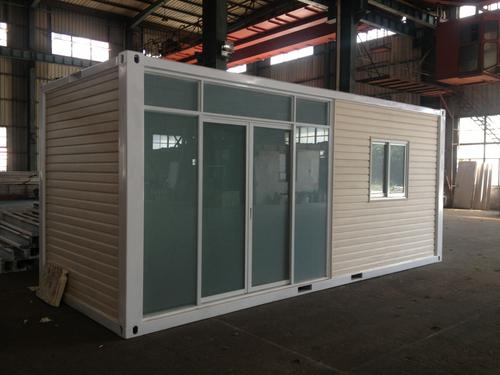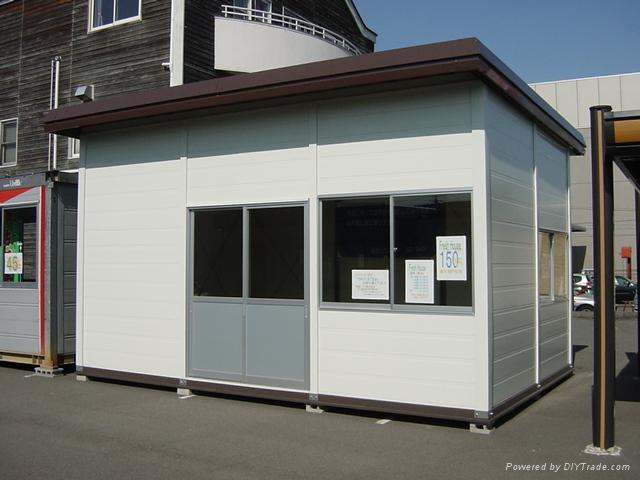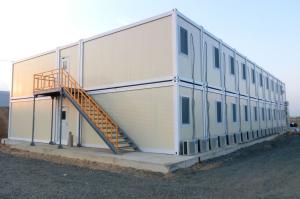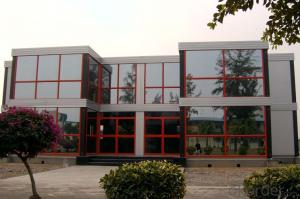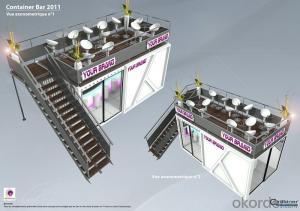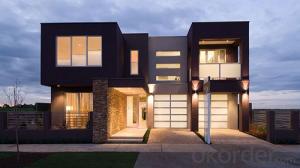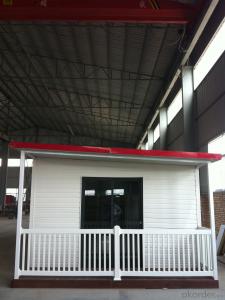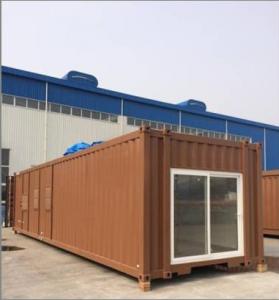Container House with big glass
- Loading Port:
- China Main Port
- Payment Terms:
- TT OR LC
- Min Order Qty:
- -
- Supply Capability:
- -
OKorder Service Pledge
OKorder Financial Service
You Might Also Like
Container house
Container house is one kind of environmental architectural forms with high safety, high flexibility and strong adaptability. Compared with the traditional building of brick concrete structure, it can reduce 60% of concrete and water consumption during concrete construction, about 70% of construction waste and renovation waste, more than 40% of the construction period, about 50% of energy as well as noise pollution and dust pollution. However the price is 35% lower than traditional buildings. Its products are mainly applied to temporary housing on the construction site, room for mine field operation, room for emergency and all kinds of modern hotel building, mobile shops, private residential buildings
Due to the fine quality of steel in the main body, It can withstand the impact of sudden storm and torrential rain. In the meantime, it also can be combined together freely.
Each container house weighs about 8000 pounds, 40 feet long, with a bearing capacity of 50000 pound. Standard combined container houses can be stacked up to 8 stacks at most.
The functions of container houses tend to be diverse, for example, folding and pre-assembled container housing is a good solution to lack of space and huge cost in the process of transportation. In the meantime, it is also beneficial to field installation.
Container architecture also is simple in design, construction fast, material recycling, etc, in the future will be more and more widely used in the construction field。
- Q: Are container houses suitable for military or temporary base housing?
- Yes, container houses are suitable for military or temporary base housing. They offer several advantages such as quick and easy installation, cost-effectiveness, durability, and portability. Container houses can be easily transported and assembled in various locations, making them ideal for temporary military bases or housing needs. Additionally, they can be customized and modified to meet specific requirements, providing comfortable and functional living spaces for military personnel or temporary residents.
- Q: Are container houses safe to live in?
- Yes, container houses are safe to live in when they are properly designed, constructed, and maintained. Container houses are built using steel shipping containers, which are incredibly durable and designed to withstand extreme conditions during transportation. These containers have been tested and proven to be structurally sound and resistant to harsh weather conditions such as hurricanes, earthquakes, and heavy snow loads. To ensure the safety of inhabitants, container houses undergo various modifications to meet building and safety codes. These modifications include reinforcing the structure with additional steel beams, installing proper insulation and ventilation systems, and adding windows and doors that meet safety standards. Furthermore, container houses can be equipped with all the necessary amenities to provide a comfortable and safe living environment. They can be designed to include plumbing and electrical systems, heating and cooling units, and even fire suppression systems. Proper insulation can also be added to ensure comfortable indoor temperatures and energy efficiency. It is important to note that like any other type of housing, the safety of a container house largely depends on the quality of construction and adherence to building codes. Therefore, it is crucial to work with reputable and experienced professionals when designing and building a container house to ensure that it meets all safety requirements. In conclusion, container houses can be a safe and viable housing option when designed and constructed properly. They offer durability, resistance to extreme weather conditions, and can be equipped with all necessary amenities to provide a comfortable and secure living environment.
- Q: Are container houses suitable for remote working spaces?
- Yes, container houses can be suitable for remote working spaces. Container houses offer several advantages that make them well-suited for remote working environments. Firstly, container houses are highly customizable and can be easily transformed into functional and comfortable workspaces. They can be equipped with all the necessary amenities, such as desks, chairs, shelves, and electrical outlets, to create a productive working environment. Additionally, container houses are portable and can be easily transported to remote locations, allowing remote workers to set up their workspace in any desired area. Furthermore, container houses are cost-effective and eco-friendly alternatives to traditional office spaces. They can be constructed using recycled materials and require minimal maintenance and energy consumption. This makes container houses an attractive option for remote workers who want to minimize their environmental impact and reduce costs. Overall, container houses offer the flexibility, functionality, and sustainability that are essential for remote working spaces.
- Q: Can container houses be designed with a communal garden?
- Yes, container houses can definitely be designed with a communal garden. Container houses are known for their versatility and adaptability, and incorporating a communal garden into their design is a great way to enhance the living experience for the residents. A communal garden can be created either on the ground level or on the rooftop of the container houses, depending on the available space and the preferences of the residents. The garden can include various greenery, flowers, vegetables, and even small fruit trees, creating a beautiful and sustainable environment. To ensure the success of the communal garden, several factors need to be considered during the design phase. These include proper irrigation systems, adequate sunlight exposure, and easy access for all residents. Additionally, raised garden beds or vertical gardening techniques can be implemented to optimize space utilization and make gardening more accessible. Having a communal garden in container houses offers numerous benefits. It promotes a sense of community and encourages residents to engage in shared activities such as gardening, which can foster relationships and create a vibrant social atmosphere. The garden also provides a peaceful and relaxing space where residents can unwind and connect with nature. Furthermore, a communal garden in container houses can contribute to sustainability efforts. It allows for the cultivation of organic produce, reducing the need for transportation and packaging. The garden can also serve as a natural cooling system, helping to regulate the temperature inside the container houses and reducing the reliance on energy-consuming air conditioning. In conclusion, container houses can definitely be designed with a communal garden, providing an opportunity for residents to connect with nature, foster community spirit, and contribute to sustainable living practices.
- Q: Are container houses suitable for remote work or home office setups?
- Yes, container houses can be suitable for remote work or home office setups. Container houses are versatile and can be customized to suit individual needs and preferences. They provide a unique and stylish option for creating a comfortable and functional workspace. One of the key advantages of container houses is their portability. They can easily be transported to remote or off-grid locations, making them ideal for those seeking a peaceful and secluded work environment. Furthermore, their compact size ensures that they can be set up quickly and easily, saving time and effort. Container houses can also be modified to include all the necessary amenities for a productive home office setup. They can be equipped with electricity, heating, and cooling systems, as well as insulation to ensure a comfortable working environment in any climate. Additionally, they can be designed with ample natural light and ventilation, which are essential for enhancing productivity and well-being. Moreover, container houses can be customized to fit specific work requirements. They can be designed with multiple rooms or partitions, allowing for separate workspaces or meeting areas. Additionally, they can be expanded or connected to create a larger office space if needed. In terms of cost, container houses are generally more affordable compared to traditional construction methods. They offer a cost-effective solution for those looking to set up a remote work or home office space without breaking the bank. Additionally, container houses are eco-friendly, as they are repurposed from shipping containers, contributing to sustainability efforts. Overall, container houses are a suitable option for remote work or home office setups. They provide flexibility, portability, customization options, and cost-effectiveness, making them a practical and efficient choice for individuals looking to create a comfortable and productive workspace in remote locations.
- Q: Can container houses be financed through a mortgage?
- Yes, container houses can be financed through a mortgage. Many mortgage lenders are willing to provide financing for container houses as they are becoming increasingly popular in the housing market. However, it is important to note that the availability of mortgage financing for container houses may vary depending on the lender and the specific circumstances of the borrower. Factors such as the quality of construction, location, and value of the property may also be considered by the lender before approving a mortgage for a container house. It is recommended to consult with multiple lenders and explore different mortgage options to find the best financing solution for a container house.
- Q: Are container houses suitable for individuals who enjoy outdoor activities?
- Yes, container houses can be suitable for individuals who enjoy outdoor activities. Container houses often have modular designs that can be easily expanded or modified to include outdoor spaces such as decks, patios, or rooftop gardens. Additionally, the compact nature of container houses allows for efficient use of space, leaving more room for outdoor equipment storage or creating a backyard that accommodates various outdoor activities.
- Q: Can container houses be customized?
- Yes, container houses can be customized to meet specific needs and preferences. They can be modified in terms of layout, size, number of rooms, and features such as windows, doors, insulation, and electrical systems. Additionally, container houses can be personalized with various interior and exterior finishes, allowing for a unique and customized living space.
- Q: Can container houses be designed for passive solar heating?
- Indeed, container houses can be specifically designed to utilize passive solar heating. Passive solar design is an environmentally-friendly architectural approach that utilizes the natural elements of the sun's energy to heat and cool a building. It focuses on maximizing solar gain in the winter months and minimizing it in the summer months. Container houses offer a unique opportunity for passive solar design due to their compact and modular nature. Below are several ways in which container houses can be designed to effectively harness passive solar heating: 1. Orientation: The positioning of the container house is vital to maximize solar gain. By aligning the house in an east-west direction, the longer sides can face south, allowing for optimal exposure to the sun's rays during the winter when the sun is lower in the sky. 2. Windows and Glazing: Installing large, south-facing windows or glazing on the longer sides of the container house helps capture and retain solar heat. These windows should be well-insulated and double-glazed to prevent heat loss at night. 3. Thermal Mass: Containers, which are made of steel, have high thermal conductivity. By incorporating thermal mass materials such as concrete, stone, or water storage tanks inside the house, the heat from the sun can be absorbed during the day and released gradually at night, maintaining a comfortable indoor temperature. 4. Insulation: Adequate insulation is crucial for effective passive solar design. Insulating the container walls, roof, and floor will prevent heat loss, ensuring that the captured solar heat remains inside the house. 5. Ventilation: Passive solar design also considers natural ventilation strategies to prevent overheating during the summer months. By incorporating carefully positioned windows, vents, and shades, the house can be efficiently cooled through cross-ventilation and the stack effect. 6. Overhangs and Shading: To prevent excessive solar gain in the summer, overhangs or shading devices can be added to the south-facing windows. These devices allow the lower angle winter sun to penetrate while blocking the higher angle summer sun. By incorporating these passive solar design strategies, container houses can effectively harness the sun's energy for heating, reducing the reliance on conventional heating systems and promoting energy efficiency.
- Q: Can container houses be designed to have a rustic or industrial look?
- Yes, container houses can definitely be designed to have a rustic or industrial look. The versatility of shipping containers allows for various design possibilities, making it possible to achieve a wide range of aesthetics. To create a rustic look, container houses can be modified with elements such as reclaimed wood siding, vintage fixtures, and earthy color palettes. These design choices can give the container house a warm, cozy, and natural feel. Additionally, incorporating exposed beams, distressed finishes, and vintage-inspired furnishings can further enhance the rustic look. Similarly, container houses can also be transformed into industrial-style homes. Industrial design often features exposed brick, concrete, and metal elements. By leaving the container walls unfinished or using materials like corrugated metal, the industrial aesthetic can be easily achieved. Industrial lighting fixtures, minimalistic furniture, and a monochromatic color scheme can complete the look. The key to achieving a rustic or industrial look in a container house is to carefully select the materials, finishes, and furnishings that align with the desired aesthetic. With the right design choices, container houses can be transformed into unique and stylish homes that exude a rustic or industrial vibe.
Send your message to us
Container House with big glass
- Loading Port:
- China Main Port
- Payment Terms:
- TT OR LC
- Min Order Qty:
- -
- Supply Capability:
- -
OKorder Service Pledge
OKorder Financial Service
Similar products
Hot products
Hot Searches
Related keywords
