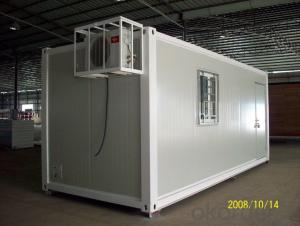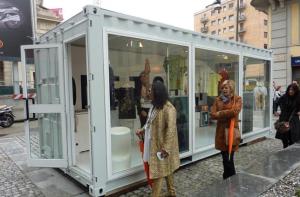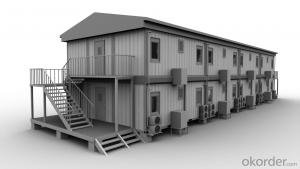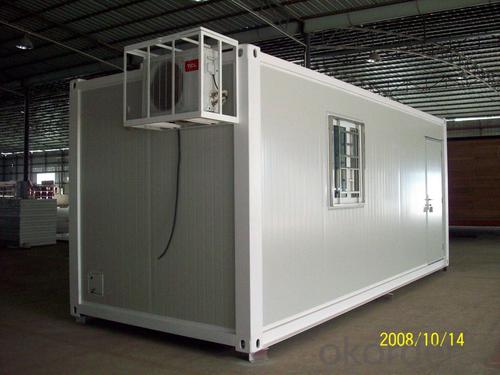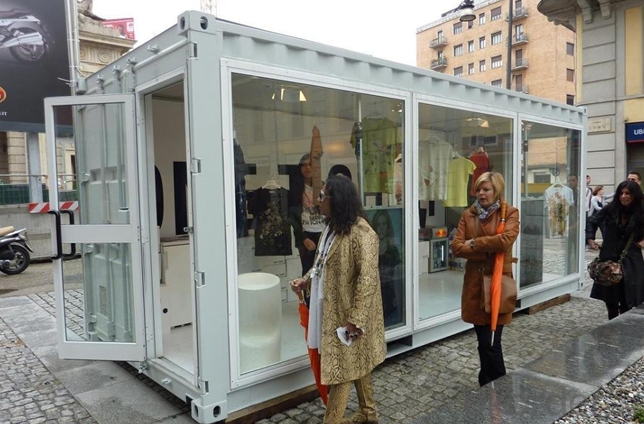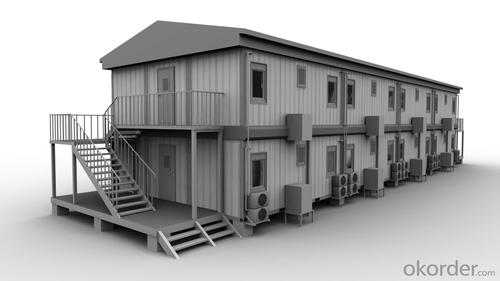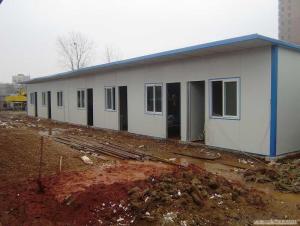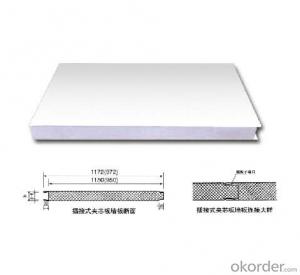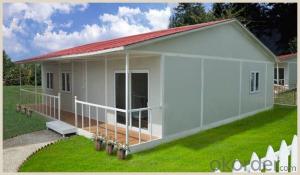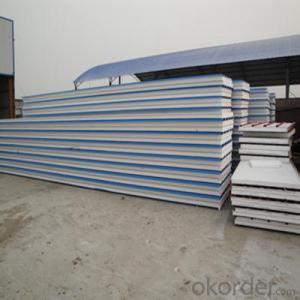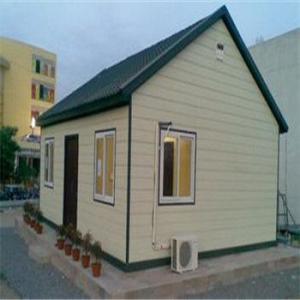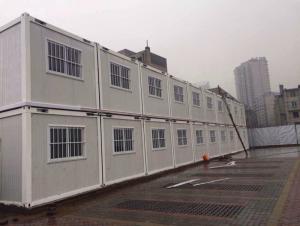Container House Sandwich Panels EPS/Rock Wool/Fiber Glass Wool Flat Pack
- Loading Port:
- Tianjin
- Payment Terms:
- TT OR LC
- Min Order Qty:
- 7 set
- Supply Capability:
- 100000 set/month
OKorder Service Pledge
OKorder Financial Service
You Might Also Like
Container House Sandwich Panels EPS/Rock Wool/Fiber Glass Wool Flat Pack
Dimension:
10’: 3027x2435x2591/2791mm
20’: 6055x2435x2591/2791mm
30’: 9000x2435x2591/2791mm
40’: 12192x2435x2591/2791mm
Technical Details
Roof: 0.5mm color-bond steel sheet roof
Floor: 18mm plywood board& fiber-cement board+1.5~3.5mm vinyl sheet &15mm bamboo flooring
Window: UPVC double glass tilt& swing window with Alu. Roller shutter
External door: Steel security door
Internal door: UPVC internal door& Aluminum frame sandwich panel door
External wall panel: 50/60/75/100/150mm sandwich wall panel
Internal wall: 50/60/75mm sandwich wall panel
Ceiling: 50mm EPS& rock-wool sandwich ceiling panel
Sanitary: White ceramic
Kitchen: MDF cabinet surface with lacquered paint and bench top with quartz stone
Electrical fittings: Wiring, power point, switch, light, circuit-breaker etc
Gutter: PVC gutter with down pipe.
Photos for materials
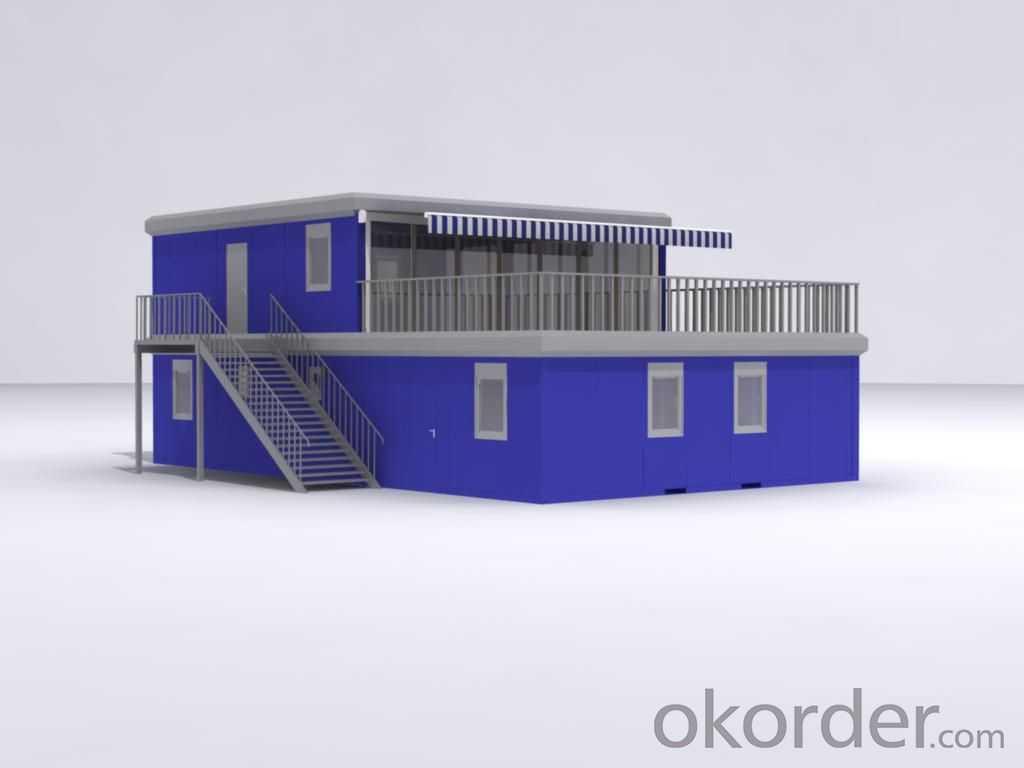
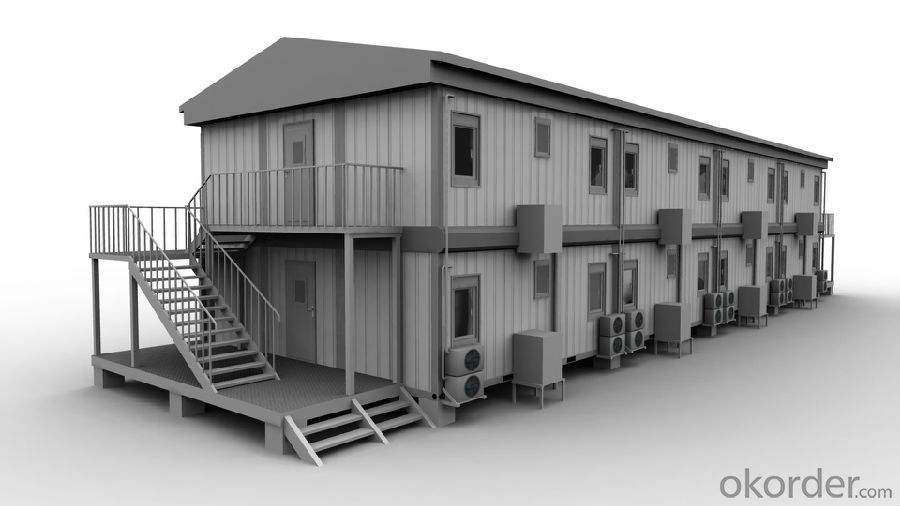
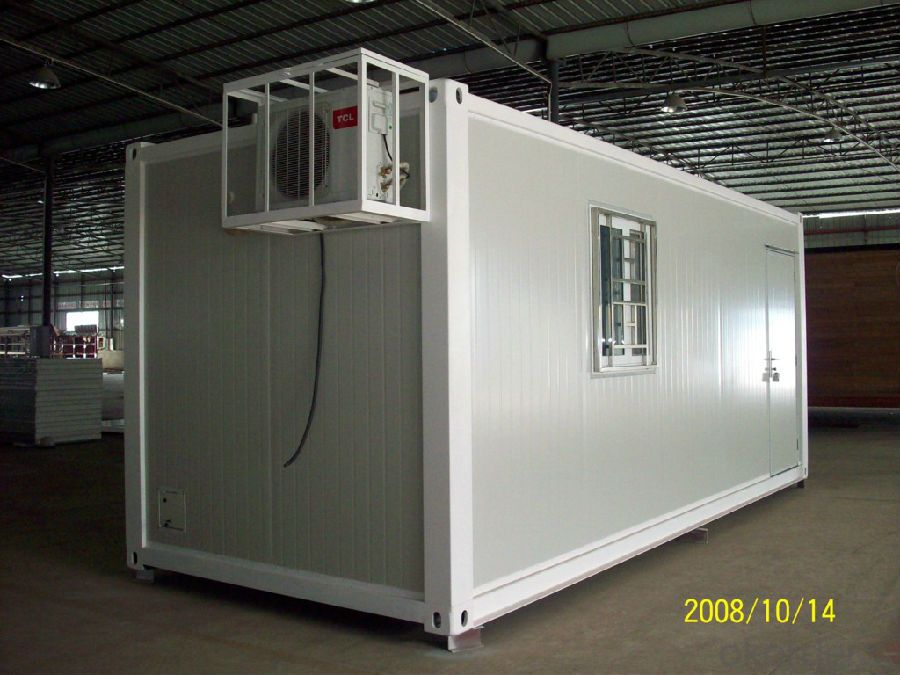
Packing and shipments
One 40HQ loads 7 sets of standard 20ft container houses
Features
1) Environmental Benefits
Energy saving
Avoid thermal bridge in walls, floor and roof
Water saving - more than 90% saving
Low waste - no pollution
Use almost entirely recyclable materials
Low dust pollution - in city construction
2) Benefits in Construction
Efficient use of architectural area - 8-10% improved space usage
Anti-earth quake - soft and light structure reduce the influence of earthquake
Anti-wind - strong structure
Light self-weight - lighter than 1/4 - 1/6 of traditional reinforced concrete structure
Builds up to 2-3 floors
Extended choice of external decorative finishes
3)Financial Benefits
Lower price - lower capital investment
2-3 times faster than traditional reinforced concrete structure
No limit to land surface and efficient use of land
Highly durable -long life
FAQ:
Q1: Why buy Materials & Equipment from OKorder.com?
A1: All products offered by OKorder.com are carefully selected from China's most reliable manufacturing enterprises. Through its ISO certifications, OKorder.com adheres to the highest standards and a commitment to supply chain safety and customer satisfaction.
Q2: How do we guarantee the quality of our products?
A2: We have established an advanced quality management system which conducts strict quality tests at every step, from raw materials to the final product. At the same time, we provide extensive follow-up service assurances as required.
Q3: What is the service life of a Prefabricated House?
A3: The life of a prefabricated house is at least double that of a corresponding concrete building.
Q4: Why choose a Prefabricated House?
A4: Prefabricated Homes are built to high aesthetic and architectural standards. Additionally, Prefabricated Houses are more resistant (better earthquake protection) and are not affected by extreme weather events, use eco-friendly materials, and offer excellent insulation and energy efficiency.
Q5: Are Prefabricated Houses safe?
A5: Our houses are completely safe. Advances in the field of prefabricated buildings have reached a point that today Prefabricated Homes are considered safer than traditional homes built with brick. In areas with high seismic activity and in countries prone to extreme weather events residents prefer prefabricated homes for safety reasons.
- Q: Can container houses be designed for community centers or gathering spaces?
- Certainly, community centers or gathering spaces can indeed be designed and repurposed using container houses. The versatility and adaptability of shipping containers are among their key advantages for such purposes. These structures can be easily modified, stacked, or combined to create larger spaces, making them well-suited for community centers or gathering spaces of varying sizes. By incorporating windows, doors, insulation, and other necessary amenities, container houses can be transformed into vibrant and functional community centers. The open floor plan of a container allows for flexible interior design options, enabling the creation of multi-purpose spaces that can cater to different activities like meetings, workshops, classes, or social gatherings. Furthermore, container houses can be customized to include features such as a kitchenette, restrooms, storage areas, or even outdoor spaces like patios or gardens. They can also be equipped with sustainable technologies like solar panels or rainwater harvesting systems to reduce energy consumption, making them environmentally friendly choices for community centers. The relatively lower cost of container houses compared to traditional construction adds to their attractiveness as an option for community centers or gathering spaces, especially for organizations or communities with limited budgets. They can be quickly built, easily transported, and installed in different locations, providing flexibility and accessibility to serve various communities. In summary, container houses can be designed and repurposed to create distinct and practical community centers or gathering spaces. Their versatility, adaptability, cost-effectiveness, and potential for sustainability make them an excellent choice for organizations or communities seeking to establish a dynamic and inclusive space for their members to convene.
- Q: Can container houses be designed with a minimalist interior?
- Yes, container houses can definitely be designed with a minimalist interior. The beauty of container houses is their simplicity and versatility, which align perfectly with the minimalist design philosophy. By utilizing clean lines, simple forms, and a limited color palette, a minimalist interior can be achieved in a container house. One of the key principles of minimalism is to declutter and eliminate unnecessary objects, which can easily be achieved in a container house due to their limited space. The compact nature of container houses encourages owners to only keep essential items, resulting in a clutter-free and serene living environment. In terms of design elements, minimalism often focuses on using natural materials such as wood, concrete, or metal, which can be incorporated into the interior of a container house. These materials create a sense of warmth and timelessness while maintaining a clean and minimalist aesthetic. Another crucial aspect of minimalist design is maximizing natural light and open spaces. Container houses can easily accommodate this principle through the use of large windows and open floor plans. The abundance of natural light not only creates a feeling of spaciousness but also enhances the overall minimalist atmosphere. Lastly, minimalism emphasizes functionality and practicality. Container houses are known for their efficient use of space and clever storage solutions. By utilizing built-in storage units and multifunctional furniture, a minimalist interior can be achieved without sacrificing functionality. In conclusion, container houses can undoubtedly be designed with a minimalist interior. Their simple and versatile nature provides the perfect canvas for a clutter-free, serene, and functional living space that embodies the principles of minimalism.
- Q: Can container houses be designed with solar power systems?
- Yes, container houses can definitely be designed with solar power systems. The modular nature of container houses allows for easy integration of solar panels on the roof or sides of the structure. This renewable energy source can effectively power the electrical needs of the house, making it a sustainable and eco-friendly housing option.
- Q: How do container houses handle insulation?
- Container houses handle insulation by using various techniques and materials. One common approach is to insulate the walls, roof, and floor of the container using materials like spray foam insulation, rigid foam boards, or fiberglass batts. Additionally, double-glazed windows and weatherstripping are used to prevent heat loss or gain. Some container houses also incorporate additional insulation layers on the exterior or interior walls to further enhance thermal efficiency. Overall, insulation is a crucial aspect of container houses to ensure comfortable living conditions and energy efficiency.
- Q: Can container houses be built in remote locations?
- Yes, container houses can be built in remote locations. In fact, their modular nature and ease of transportation make them an ideal choice for remote areas. Container houses can be easily transported to remote locations via trucks, ships, or even helicopters, depending on the accessibility of the area. Additionally, container houses are designed to be self-contained units, which means they can be built with their own water, sewage, and power systems, making them suitable for areas without existing infrastructure. Moreover, containers are known for their durability and ability to withstand extreme weather conditions, making them a practical option for remote locations that may experience harsh climates. Overall, container houses offer flexibility, convenience, and cost-effectiveness, making them a viable solution for housing needs in remote areas.
- Q: Are container houses suitable for areas with high humidity?
- Container houses can be suitable for areas with high humidity, but certain precautions need to be taken. The metal structure of container houses can be prone to rust and corrosion in humid environments. However, with proper insulation and ventilation systems, the negative effects of high humidity can be minimized. It is important to ensure that the container is properly sealed, including the roof, walls, and floor, to prevent any moisture from entering. Additionally, using proper insulation materials and installing adequate ventilation systems, such as vents and fans, can help regulate the humidity levels inside the container house. Regular maintenance and inspection of the container's structure, especially the areas prone to rust and corrosion, are also necessary to ensure its longevity in high humidity areas. Overall, while container houses can be suitable for areas with high humidity, it requires careful planning and consideration to prevent any potential issues related to moisture.
- Q: Are container houses legal in all areas?
- Container houses, also known as shipping container homes, are legal in many areas; however, the legality of such dwellings can vary depending on local building codes and regulations. In some areas, container houses are fully legal and considered a valid form of housing. These regions often have specific guidelines and requirements that need to be met in terms of safety, structure, and aesthetics. On the other hand, there are areas where container houses may be subject to restrictions or outright bans. These restrictions can be influenced by factors such as zoning regulations, building codes, and neighborhood covenants. Some jurisdictions may not have specific regulations in place for container homes, which can make it difficult to determine their legality. It is essential for individuals interested in container houses to research and understand the specific rules and regulations in their area. This can involve consulting with local building departments, planning commissions, or seeking legal advice to ensure compliance with all applicable laws. By doing so, individuals can determine if container houses are allowed in their area and what requirements need to be met to make them legal.
- Q: What is a simple container?
- Such container rooms are common in construction sites as workers' dormitories,
- Q: Can container houses be insulated for better temperature control?
- Container houses have the potential to improve temperature control through insulation. The insulation's role is vital in maintaining a comfortable indoor temperature by reducing heat transfer between the container's interior and exterior. There are various insulation options available for container houses, including spray foam insulation, rigid foam insulation, and reflective insulation. These materials can be applied to the walls, roof, and floor of the container to minimize heat loss or gain. Furthermore, insulating windows and doors can also contribute to achieving better temperature control. By effectively insulating a container house, one can significantly enhance its energy efficiency and establish a more pleasant living environment, regardless of the external weather conditions.
- Q: Can container houses be designed with solar panels?
- Absolutely! Solar panels can definitely be incorporated into the design of container houses. In fact, container houses are exceptionally suitable for solar panel installations because of their modular and portable characteristics. The spacious, level roofs of containers offer abundant room for solar panel placement, enabling homeowners to harness solar power and generate eco-friendly and renewable energy. Moreover, containers can be effortlessly adapted and personalized to accommodate the necessary wiring and infrastructure for solar panel systems. By utilizing solar panels in container houses, individuals not only decrease reliance on conventional energy sources but also contribute to sustainability and environmental consciousness.
Send your message to us
Container House Sandwich Panels EPS/Rock Wool/Fiber Glass Wool Flat Pack
- Loading Port:
- Tianjin
- Payment Terms:
- TT OR LC
- Min Order Qty:
- 7 set
- Supply Capability:
- 100000 set/month
OKorder Service Pledge
OKorder Financial Service
Similar products
Hot products
Hot Searches
Related keywords
