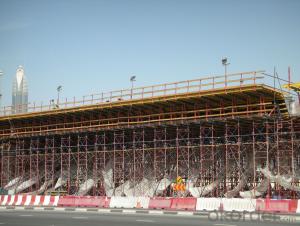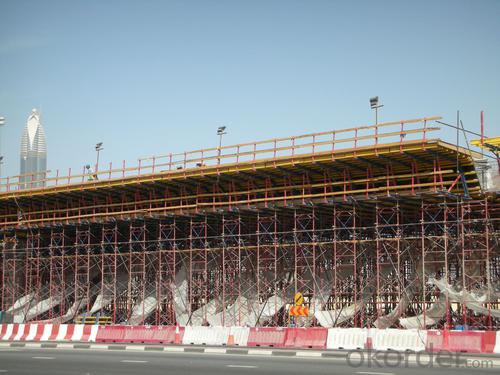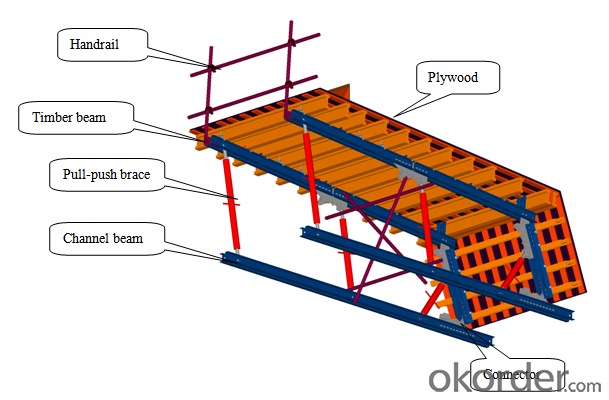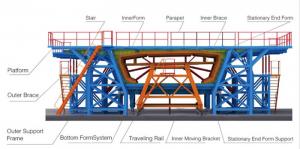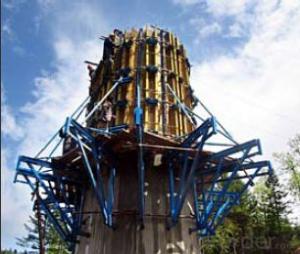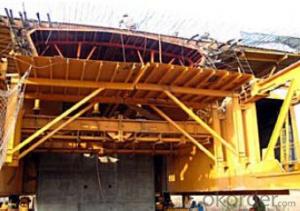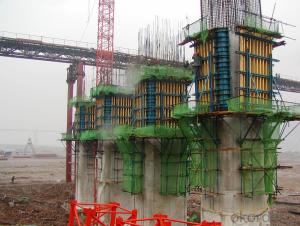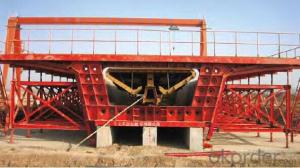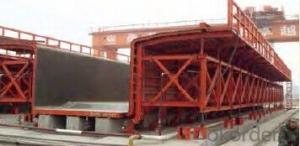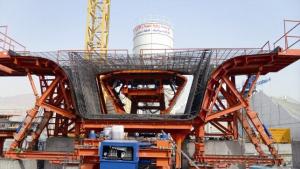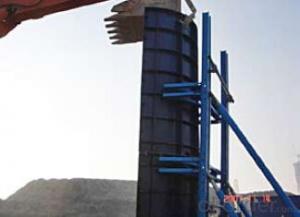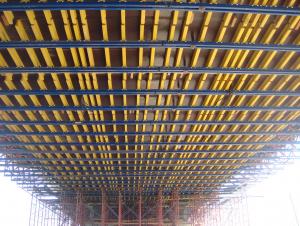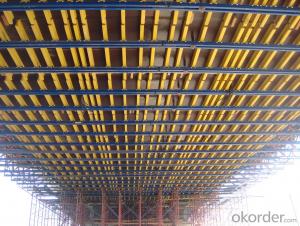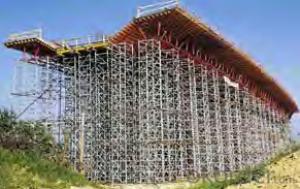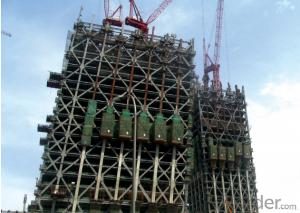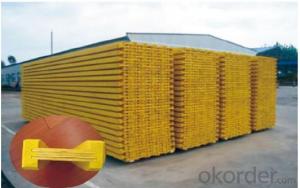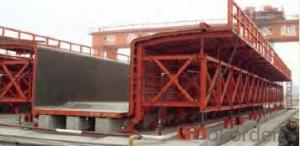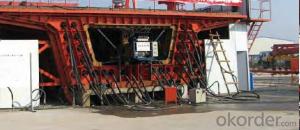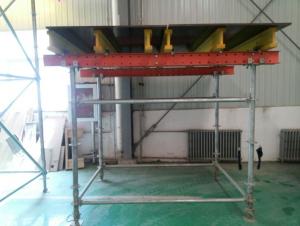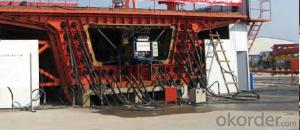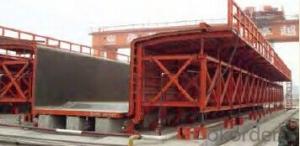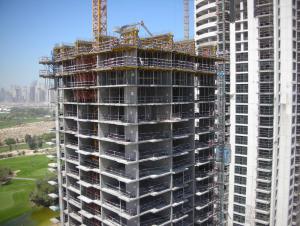Convenient Efficient Girder Box Formwork With Timber Beam
- Loading Port:
- China main port
- Payment Terms:
- TT OR LC
- Min Order Qty:
- 1 m²
- Supply Capability:
- 100000 m²/month
OKorder Service Pledge
OKorder Financial Service
You Might Also Like
Specification
1. CMAX Girder Box Formwork System Description
GB system-A is a kind of formwork especially for the bridge floor construction.
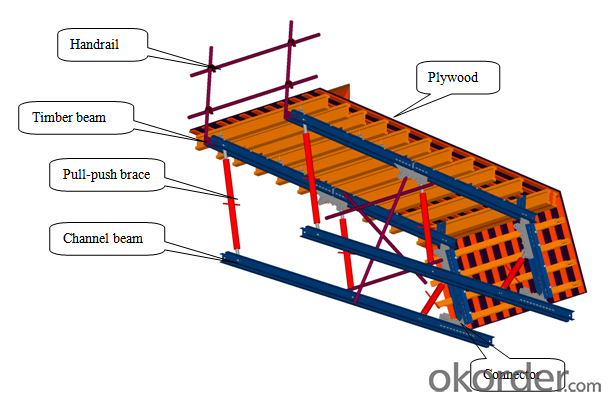
2. Main Features of CMAX Girder Box Formwork System
- Prefabricated connection, convenient and efficient.
- Light weight but high bearing capacity.
- Timber is easy resized, so the Tim-formwork is relatively easier to change self’s size and shape. This approved formwork’s economical efficiency.
3. CMAX Girder Box Formwork System Application
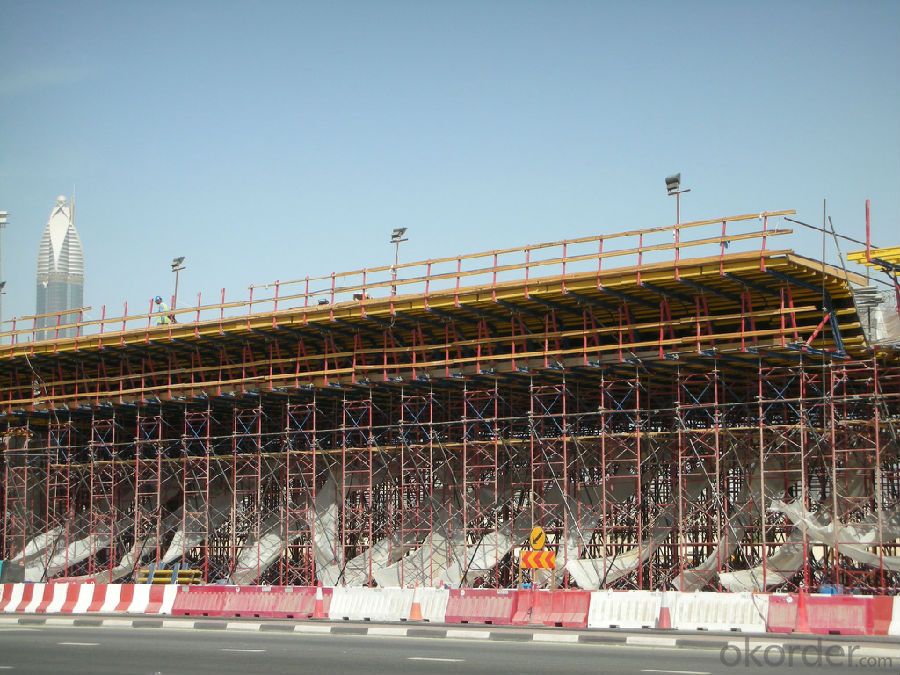
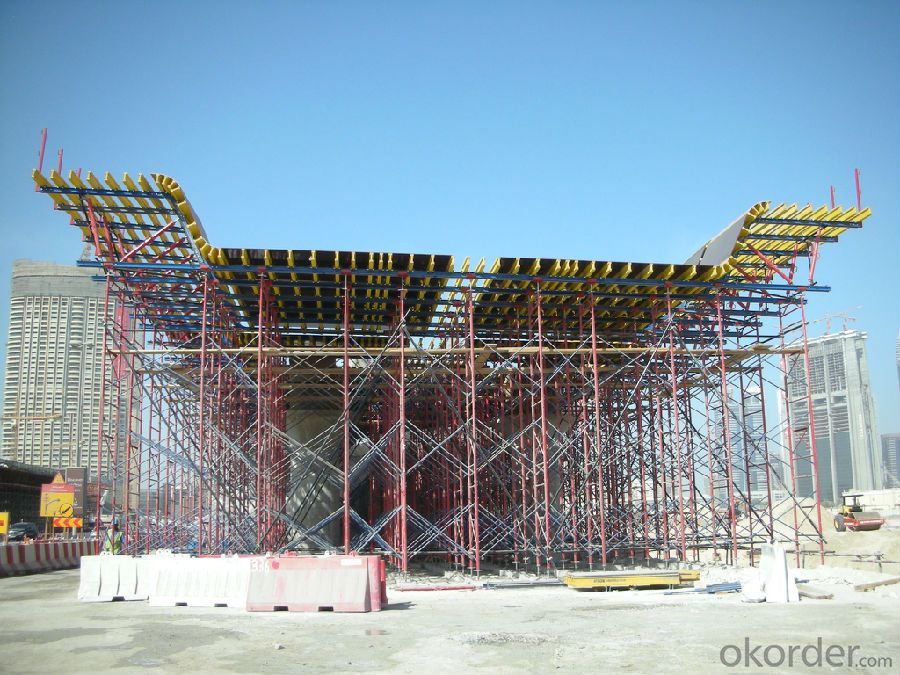
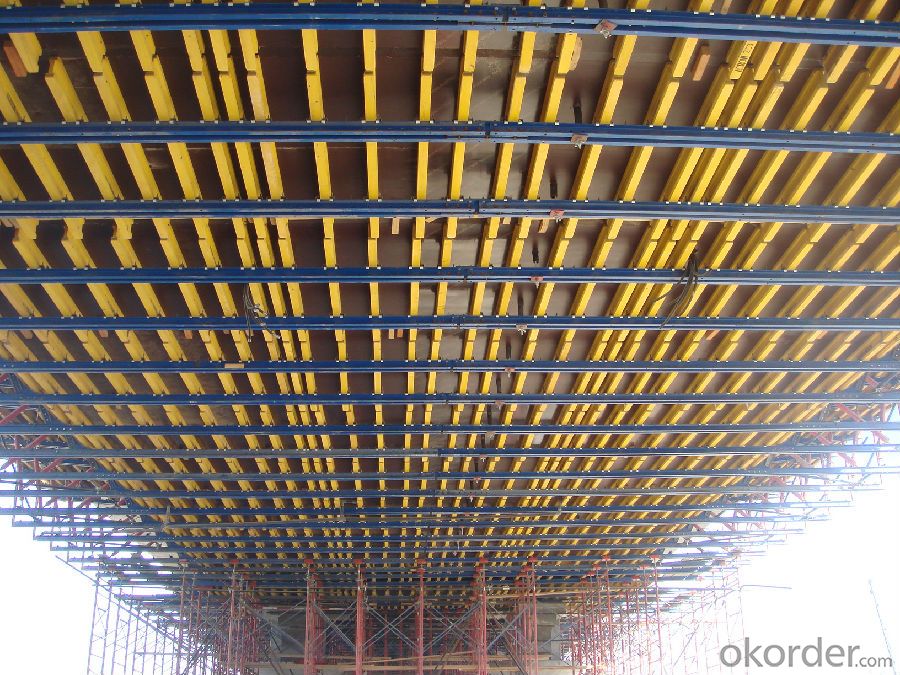
4. FAQ of CMAX Girder Box Formwork System
1) What can we do for you?
- We can ensure the quality of the vinyl banner and avoid extra expenses for customers.
- We can provide you the professional design team.
- We can provide fashionable and newest styles for you.
- We can design the artwork for you.
- Please feel free to customize.
2) What promises can be done by us?
- If interested in Timber-beam Formwork, please feel free to write us for any QUOTE.
- If printing required, please advise asap because the whole set need much more time to complete.
- Please DO check goods when courier knocks your door and contact us asap if any issue.
3) What about the package and shipping time?
- Packing: As Customer's Requirements
- Shipping: We have various shipping ways for our customers, such as express, by air/ sea etc.
- Shipping time: Normally small orders, it just 10-15 business days to arrive your hand; When comes to the customs declaration, it may need 7 days.
- Q: What is the foundation beam template
- The template based beam should be the construction is not based on beam design has been explained, but the quota is a little different, the beam bottom cushion or other basis should be the beam, it should be suspended under the general frame or beam. The difference is that the two side support and the three side support.
- Q: I only see the span is greater than 4M of the beam arch height is 1/1000~3/1000, if that is 5m, 8m, 12M, 16m and even assuming 20m, the supply is only 1/1000~3/1000????
- Span multiplied by 1/1000~3/1000, can not be so precise, the general is probably about two or three cm
- Q: Why is Changshi beam, but also computing to the side or side column beam?How to deduct the overlap area between beam and plate, column and wall, wall and wall
- Cross beam and beam cross section is not a template overlap
- Q: What kind of frame beam formwork
- Frame beam template, single beam, continuous beam template section, beam set beam template in the middle section.
- Q: How to do irrigation formwork
- For your understanding of the 200*350, this is the inside of the beam height. The true beam is 200*500. without the need to deduct plate thickness
- Q: When the height of the beam is small, the beam of the beam is tied up on the top of the beam formwork; when the beam height is large, the steel bar of the beam is bound on the bottom of the beam. What do you mean?
- When the beam height is large, the beam of the steel beam in the bottom of the bundle, which means that the beam of the overall weight of steel, in the Liang Dimo binding, and then seal the side template, and then pouring concrete
- Q: Which part of the middle beam and side beam in the T beam template? Thank you
- Sandwiched in the middle for the [beam] and close to the abutment of a span [edge] the rest of the [medium]
- Q: How to do the foundation beam template
- Construction sequence: the structure of the column to tie the tendons to the skin of the number of poles to wall masonry before the first floor on the ground has been played by the large axis of the wall body axis and the line. The surface of the base should be clean and wet. When you start the masonry, the brick should be placed and the seam width should be discharged. In the walls before the first vertical skin pole pole, skin should be marked with each skin brick and mortar joint thickness, lintel ring, position, number of rod should be set up in the skin of the building end corner, wall aspect junction and interior wall. Masonry should be up and down the wrong seam, inside and outside the lap, gray seam straight full, the level of gray seam thickness and vertical ash seam width should be controlled at around 1-1.1cm
- Q: A set of 50 m T beam steel template weight
- So as to complete the precast beam and slab
- Q: The main floor beam template installation should pay attention to what?
- Install the bottom die, the beam according to the span length of 3 m to the bottom of the beam arch, to ensure that after the completion of concrete pouring, floor thickness and deflection to meet the requirements of the drawings. Beam from the end of the 500mm, in the bottom of the beam to keep a clean mouth, to be cleaned up debris, it will be blocked. The side beam mould die bag bottom mold method, and clip stickers in the template angle at.
Send your message to us
Convenient Efficient Girder Box Formwork With Timber Beam
- Loading Port:
- China main port
- Payment Terms:
- TT OR LC
- Min Order Qty:
- 1 m²
- Supply Capability:
- 100000 m²/month
OKorder Service Pledge
OKorder Financial Service
Similar products
Hot products
Hot Searches
Related keywords
