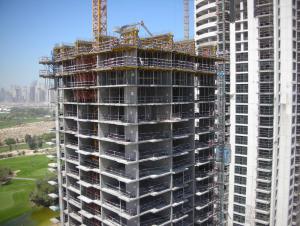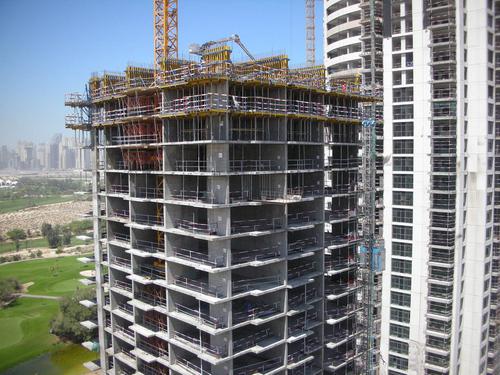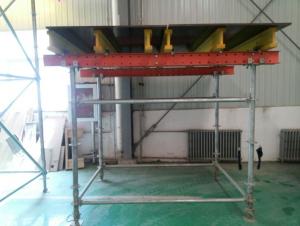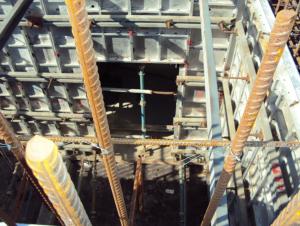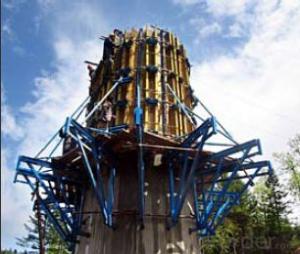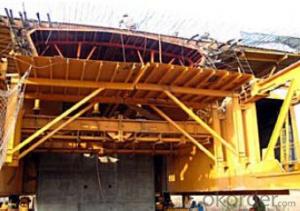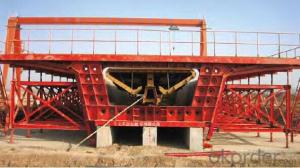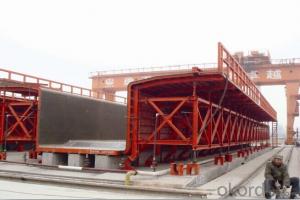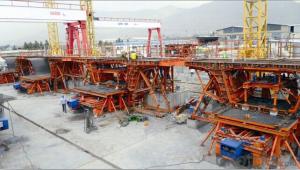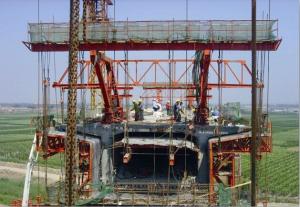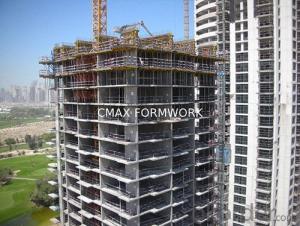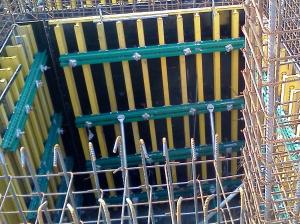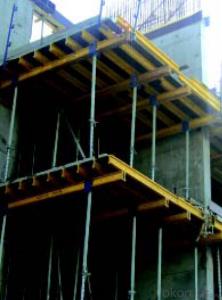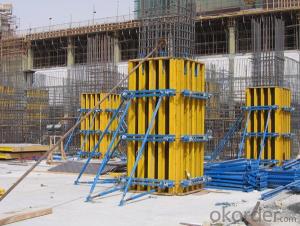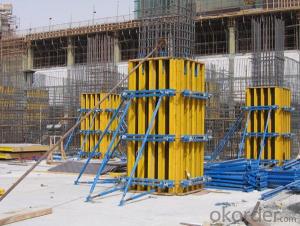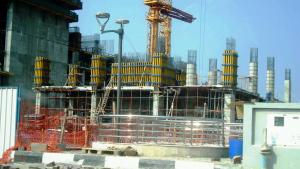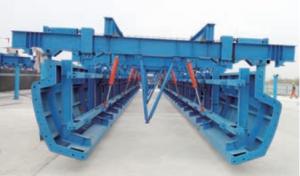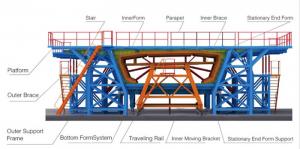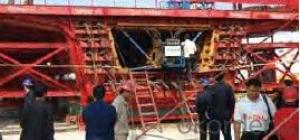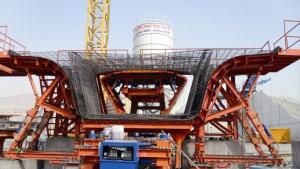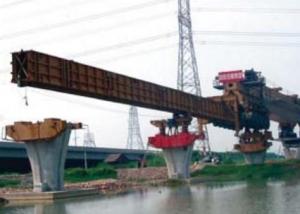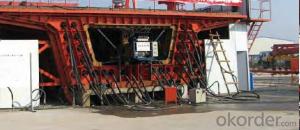Custom High Security H20 Timber Beam Formwork for Straight Concrete Wall
OKorder Service Pledge
OKorder Financial Service
You Might Also Like
1. Structure of H20 Timber Beam Formwork for Straight Concrete Wall
TBW system-A is a kind of formwork for pouring straight wall, it is composed of several pieces of Tim-formwork, yoke, tie rod, wing nut, etc.
It will be designed according to wall’s size.
2. Main Features of H20 Timber Beam Formwork for Straight Concrete Wall
1. Prefabricated connection, convenient and efficient.
2. Light weight but high bearing capacity.For conventional design, its load bearing capacity is 60KN/m2 with weight of 55-60kg/m2. If required, the formwork can be specially designed for higher concrete pressures.
3. Timber is easy re-sized, so the Tim-formwork is relatively easier to change self’s size and shape. This approved formwork’s economical efficiency.
3. H20 Timber Beam Formwork for Straight Concrete Wall Images
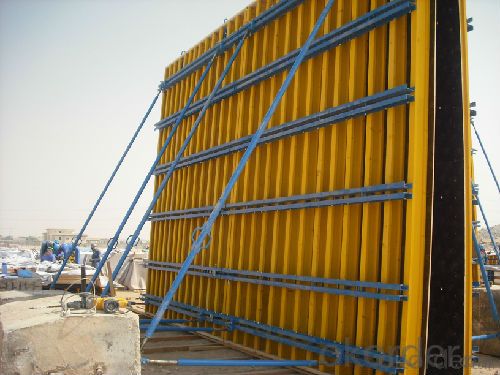
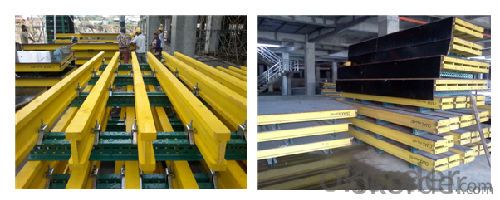
4. H20 Timber Beam Formwork for Straight Concrete Wall Specification

5. FAQ of H20 Timber Beam Formwork for Straight Concrete Wall
1) What can we do for you?
We can ensure the quality of the vinyl banner and avoid extra expenses for customers.
We can provide you the professional design team.
We can provide fashionable and newest styles for you.
We can design the artwork for you.
Please feel free to customize.
2) What promises can be done by us?
If interested in H20 Timber Beam Formwork for Straight Concrete Wall, please feel free to write us for any QUOTE.
If printing required, please advise asap because the whole set need much more time to complete.
Please DO check goods when courier knocks your door and contact us asap if any issue.
3) What about of our after-sale service?
Response will be carried out in 24hours after receiving any complain or request.
If the products are not based on the requirements, there will be the relevant compensations made for you.
4) What about the package and shipping time?
Packing: As Customer's Requirements
Shipping: We have various shipping ways for our customers, such as express which including TNT, DHL, FEDEX, UPS, EMS, etc. ; by air/ sea, and we are VIP of these express.
Shipping time:Normally small orders, it just 10-15 business days to arrive your hand; When comes to the customs declaration, it may need 7 days. Other mass qty of H20 Timber Beam Formwork for Straight Concrete Wall, we send them out by sea or by air to sea port or air port to save some shipping freight for our customers. By ocean, it may need 45~60days, by air, it may need 25~40days.
- Q: What is the foundation beam template
- The template based beam should be the construction is not based on beam design has been explained, but the quota is a little different, the beam bottom cushion or other basis should be the beam, it should be suspended under the general frame or beam. The difference is that the two side support and the three side support.
- Q: Known length of 50.8 meters, known to be designed for the width of the area of the loss of 1 x 0.25, I have calculated the base cap,. {1.0 * 0.25 + [0.37 + 1 x 0.1 / 2 + 0.47 * 0.1] on the bottom and bottom formula is multiplied by the divided by two. So how to calculate the foundation beam. Formwork and cushion,
- . Calculate the volume of the cushion should be very good, where the beam on the cushion ah, as to how the layout drawings will be.
- Q: What kind of frame beam formwork
- Application of cast in situ concrete formwork beam single beam, continuous beam combination of steel formwork support! But don't forget, scaffolding, templates, and membranes. Specific look at your project and your province of the quota
- Q: What is a large volume template? How much is the cross section of the beam, belonging to the large volume template?
- According to the "dangerous method" sub project safety management of the construction quality of [2009]87, the height of more than 5m, the total construction loads greater than 10kN/m2, or the template support system concentrated line load greater than 15kN/m to prepare special construction scheme
- Q: How to calculate the amount of beam template? FiveKL2: cross section size of 0.3*0.6, thickness of the 0.12 beams, 10.9 JingchangAsk: how to calculate the amount of formwork works? How to calculate the height of support?Calculation formula
- If it is in the middle, the template area = (0.6-0.12) *2+0.3] squareThe height of support is calculated according to the height of beam bottom
- Q: Which part of the middle beam and side beam in the T beam template? Thank you
- Sandwiched in the middle for the [beam] and close to the abutment of a span [edge] the rest of the [medium]
- Q: According to the experience, who knows the construction area and template, plate, column, beam volume, steel, etc.!
- Shear wall structure (such as small high-rise, high-rise) per square meter area of the content of the building: the template to expand the area of about 3.3 to 3.6 square meters,About 0.5 cubic meters of concrete, steel bar about 60 to 75Kg.
- Q: More than the number of square cross-section of the beam high formwork
- According to the "dangerous method" sub project safety management of the construction quality of [2009]87, the height of more than 5m, the total construction loads greater than 10kN/m2, or the template support system concentrated line load greater than 15kN/m to prepare special construction scheme
- Q: What are the main composition of the beam template
- A> roof formwork support structure B> shear wall structure of formwork C> column formwork support structure
- Q: What is the demolition order of the construction template
- Template removal sequence:General is the first non load bearing template, but bearing template; the first side plate, the back plate. Follow the line after the demolition, the demolition of non weight-bearing parts, the demolition of the load-bearing parts and the principle of top-down,
Send your message to us
Custom High Security H20 Timber Beam Formwork for Straight Concrete Wall
OKorder Service Pledge
OKorder Financial Service
Similar products
Hot products
Hot Searches
