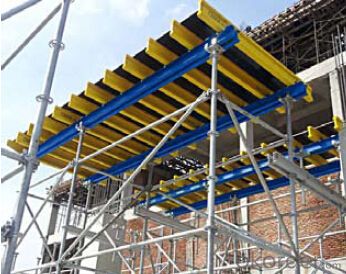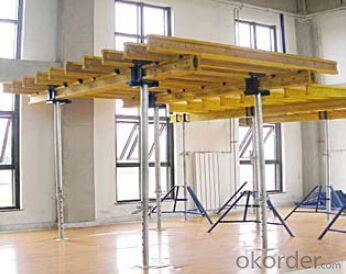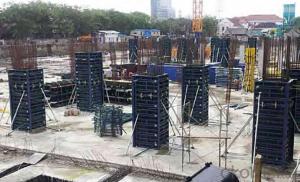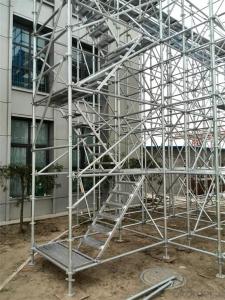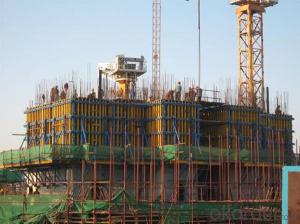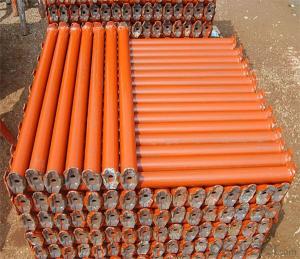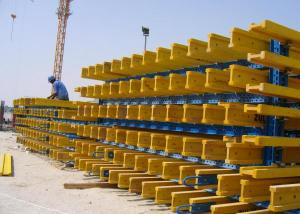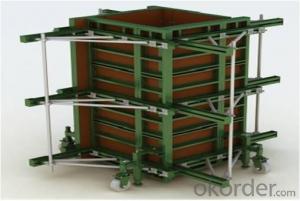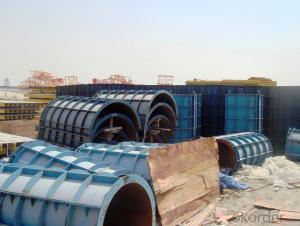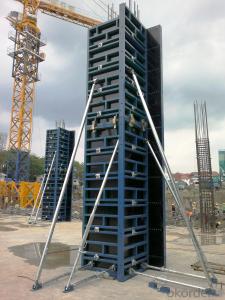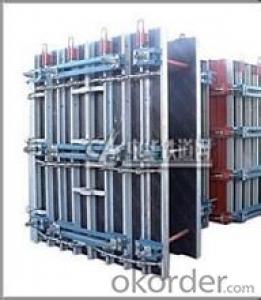Table Formwork system
- Loading Port:
- China Main Port
- Payment Terms:
- TT OR LC
- Min Order Qty:
- -
- Supply Capability:
- -
OKorder Service Pledge
OKorder Financial Service
You Might Also Like
Tabel Formwork:
Table formwork is the most typical application for slab, with timber beam, the slab formwork is
light weight, fast and economic in the construction.
Characteristics:
◆ Simple structure, easy assembly.
◆ Flexible structure, be adapted to different support system.
◆ High construction efficiency with special system tools.
1. Lifting fork for lifting the table formwork to upper floor.
2. Trolley for moving the table formwork on floor.
◆ Flexible application with stand alone props.
◆ Safer condition with handrails.
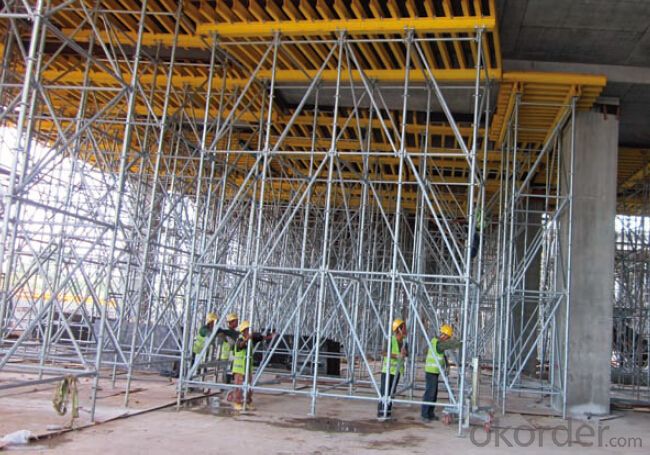
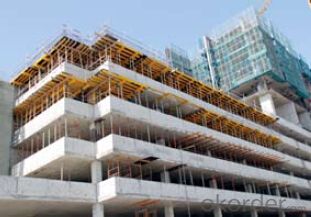
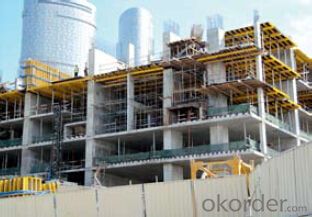
- Q: How does steel frame formwork differ from traditional formwork systems?
- Steel frame formwork differs from traditional formwork systems in various aspects. To begin with, it comprises interconnected steel panels that create a robust and long-lasting structure. This characteristic renders it particularly suitable for high-rise buildings or projects that necessitate substantial concrete pouring. Conversely, traditional formwork systems usually employ timber or plywood, which might not possess the same strength and durability as steel. Moreover, steel frame formwork is designed to be reusable. Once a concrete pour is finished, the formwork panels can be effortlessly disassembled and reassembled for application in another project. By contrast, traditional formwork systems are typically single-use and must be discarded after each project, leading to additional expenses for materials and waste disposal. Furthermore, steel frame formwork offers greater design flexibility. The steel panels can be easily adjusted and customized to fit various shapes and sizes, making it suitable for a wide range of construction projects. On the other hand, traditional formwork systems often have limitations in terms of design flexibility and may require additional time and effort to create intricate shapes or structures. In terms of efficiency, steel frame formwork presents several advantages. The steel panels can be rapidly and effortlessly assembled, reducing construction time and labor requirements. Additionally, the smooth surface of the steel panels aids in achieving a high-quality finish on the concrete, eliminating the need for additional finishing processes. Overall, steel frame formwork represents a more contemporary and efficient alternative to traditional formwork systems. Its strength, reusability, flexibility, and efficiency make it the preferred choice for numerous construction projects.
- Q: How does steel frame formwork handle the placement of temporary supports and shoring systems within the concrete structure?
- Steel frame formwork is a highly efficient and versatile system that allows for easy placement of temporary supports and shoring systems within the concrete structure. The steel frame formwork consists of modular panels that are assembled and locked together to create a sturdy and rigid framework. This framework not only provides the necessary support for the concrete during the pouring and curing process but also allows for the integration of temporary supports and shoring systems. Temporary supports are used to provide additional support to the formwork and the concrete structure during construction. These supports are typically made of steel or timber and are strategically placed to bear the weight of the concrete and prevent any sagging or deformation. The steel frame formwork provides multiple attachment points and brackets that allow for the easy integration and adjustment of these temporary supports. The modular nature of the formwork allows for flexibility in positioning the supports, ensuring proper distribution of loads and maintaining the integrity of the structure. Shoring systems, on the other hand, are used to provide vertical support to the concrete structure, especially in areas where there are large spans or heavy loads. Steel frame formwork offers various options for incorporating shoring systems, including adjustable props, hydraulic jacks, and telescopic beams. These systems can be easily installed and adjusted within the formwork to provide the necessary support and ensure the stability of the structure. In addition to providing a platform for the placement of temporary supports and shoring systems, steel frame formwork also offers numerous advantages in terms of speed, efficiency, and cost-effectiveness. The lightweight yet robust nature of the steel frame formwork allows for quick assembly and dismantling, reducing construction time and labor costs. Furthermore, the versatility of the system allows for reuse on multiple projects, resulting in significant cost savings over time. Overall, steel frame formwork provides a reliable and efficient solution for handling the placement of temporary supports and shoring systems within the concrete structure. Its modular design, flexibility, and ease of use make it an ideal choice for various construction projects, ensuring the safety and stability of the concrete structure during the construction process.
- Q: How does steel frame formwork affect the overall energy efficiency of a structure?
- Steel frame formwork can positively impact the overall energy efficiency of a structure in several ways. Firstly, steel is a highly durable and robust material that provides strong structural support, allowing for longer lifespan and reduced maintenance requirements. This durability contributes to energy efficiency by minimizing the need for repairs or replacements, thereby reducing energy consumption associated with these activities. Secondly, steel frame formwork allows for efficient insulation systems to be incorporated into the structure. Insulation materials can be easily integrated within the steel frame, providing effective thermal barriers that reduce heat transfer and minimize energy loss. This enhanced insulation capability helps to maintain a comfortable indoor environment while reducing the reliance on heating or cooling systems, ultimately resulting in improved energy efficiency. Additionally, steel frame formwork enables the integration of advanced building systems and technologies. These can include energy-efficient HVAC systems, smart lighting controls, and renewable energy systems such as solar panels. By incorporating these sustainable solutions, the overall energy consumption of the structure can be significantly reduced, leading to improved energy efficiency and lower operational costs. Overall, the use of steel frame formwork in construction can enhance the energy efficiency of a structure through its durability, insulation capabilities, and compatibility with sustainable building systems, ultimately contributing to a more environmentally friendly and cost-effective building.
- Q: Can steel frame formwork be used for curved structures?
- Indeed, curved structures can be constructed using steel frame formwork. The versatility of steel frame formwork allows for effortless adjustments or modifications to form curved or intricate shapes. This is accomplished by implementing flexible plywood or metal sheets that can be flexed or contoured to conform to the desired curve. Moreover, steel frame formwork offers exceptional durability and steadfastness, rendering it suitable for erecting both linear and curved structures.
- Q: Can steel frame formwork be used in projects with limited space for storage and staging?
- Yes, steel frame formwork can be used in projects with limited space for storage and staging. Steel frame formwork is known for its compact design and lightweight construction, making it suitable for projects with limited storage space. Additionally, steel frame formwork can be easily stacked and stored, maximizing the available space without compromising on efficiency and productivity.
- Q: A simple summaryThank you
- Type and production method of building formworkBuilding template production technology1, large steel wood (bamboo) combination template2, multi-functional concrete template3, leakage prevention building template4, multi-functional building block template
- Q: Can steel frame formwork be reused?
- Yes, steel frame formwork can be reused. Steel frame formwork is a type of construction formwork that is made of steel frames and plywood panels. It is designed to provide support and shape to concrete structures during the construction process. One of the main advantages of steel frame formwork is its durability and strength. Steel is a robust material that can withstand the pressure and weight of concrete. This allows the formwork to be reused multiple times without compromising its structural integrity. Furthermore, steel frame formwork is highly adjustable and adaptable, allowing it to be used for a variety of construction projects. The steel frames can be easily assembled and disassembled, making it convenient to reuse them for different structures or even on the same project for multiple pourings. By reusing steel frame formwork, construction companies can save both time and money. They do not need to invest in new formwork for each project, reducing the overall construction costs. Additionally, the reusable nature of the steel formwork reduces waste and contributes to a more sustainable construction process. However, it is important to note that the lifespan of steel frame formwork will depend on various factors such as the quality of materials used, proper handling and maintenance, and the specific conditions and requirements of each project. Regular inspections and maintenance should be carried out to ensure the formwork is in good condition and safe for reuse. In conclusion, steel frame formwork can be reused multiple times, making it a cost-effective and sustainable solution for concrete construction projects.
- Q: Can steel frame formwork be used for the construction of commercial buildings?
- Steel frame formwork is a viable option for the construction of commercial buildings. Comprised of steel panels and frames, it serves to support and shape the concrete structure throughout the building process. There are multiple advantages to using steel frame formwork for commercial construction. To begin with, steel frame formwork possesses exceptional durability, enabling it to withstand the pressures and strains associated with large-scale commercial endeavors. Its longer lifespan in comparison to alternative formwork options makes it a cost-effective choice in the long term. Moreover, steel frame formwork is highly adaptable and can be easily customized to meet the specific requirements of commercial building projects. This flexibility in design empowers architects and engineers to create intricate structures and unique architectural features. Furthermore, steel frame formwork provides outstanding stability and support, ensuring the structural integrity of the building during and after construction. It can bear heavy loads and endure adverse weather conditions, rendering it suitable for commercial buildings that demand strength and resilience. Additionally, steel frame formwork contributes to faster construction times compared to traditional formwork methods. The prefabricated steel panels can be swiftly assembled and disassembled, streamlining the construction process and resulting in significant time and cost savings for commercial building projects. In conclusion, due to its durability, adaptability, stability, and efficiency, steel frame formwork is indeed a suitable choice for constructing commercial buildings. It plays a crucial role in providing the necessary support and shape for concrete structures, ensuring the successful completion of large-scale projects.
- Q: Can steel frame formwork be used for the construction of cultural facilities?
- Yes, steel frame formwork can be used for the construction of cultural facilities. Steel frame formwork provides a durable and sturdy structure that can withstand the complex architectural designs and requirements of cultural facilities. Additionally, it offers flexibility in terms of shape and size, allowing for the creation of unique and aesthetically pleasing structures.
- Q: How does steel frame formwork affect the overall flexibility of construction schedules?
- Steel frame formwork can have a significant positive impact on the overall flexibility of construction schedules. Due to its modular nature and quick assembly, steel frame formwork allows for faster construction progress, enabling projects to be completed within tighter timeframes. This increased speed and efficiency can help construction schedules to be more flexible and adaptable, as any unexpected delays or changes can be accommodated more easily. Additionally, the strength and durability of steel frame formwork ensure a stable and reliable construction process, further contributing to the overall flexibility of the schedule.
Send your message to us
Table Formwork system
- Loading Port:
- China Main Port
- Payment Terms:
- TT OR LC
- Min Order Qty:
- -
- Supply Capability:
- -
OKorder Service Pledge
OKorder Financial Service
Similar products
Hot products
Hot Searches
Related keywords


