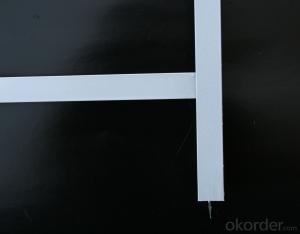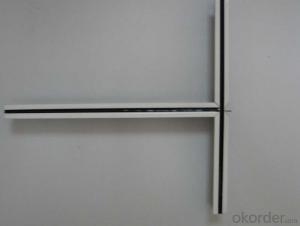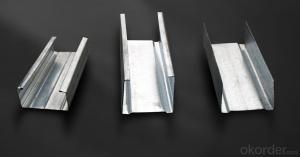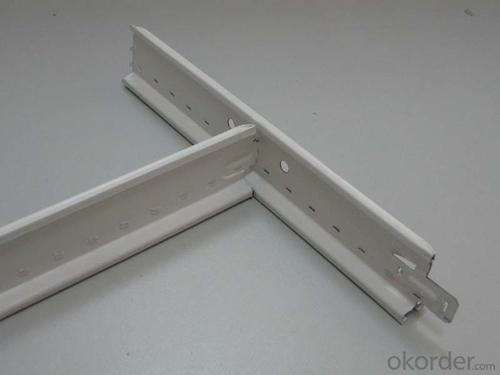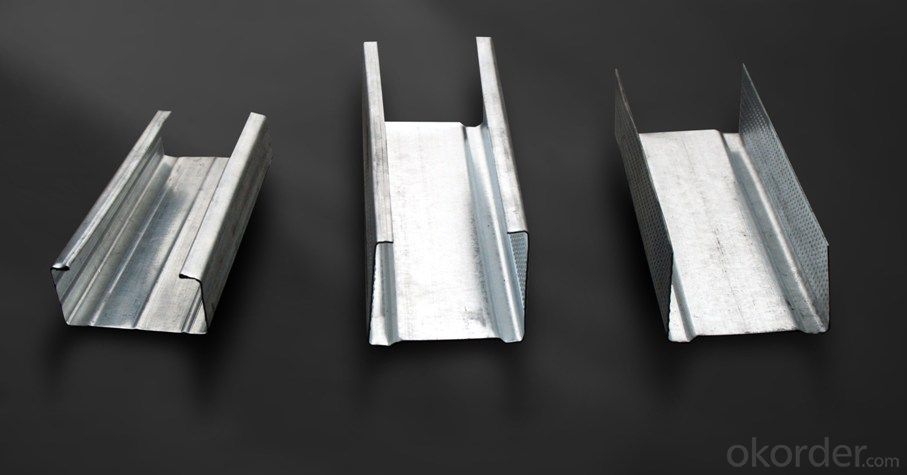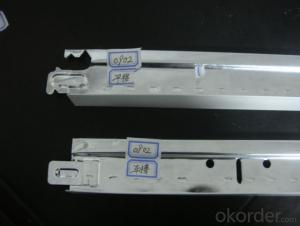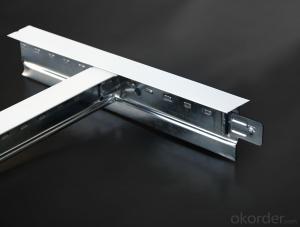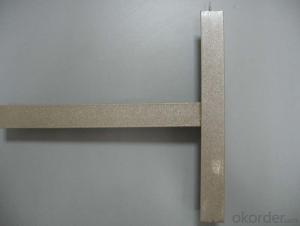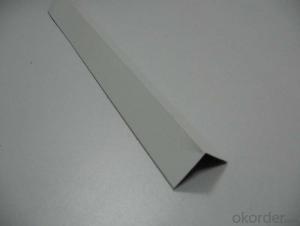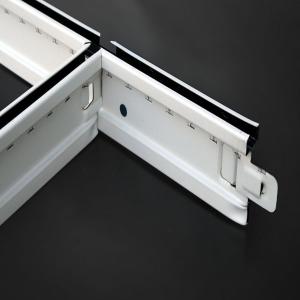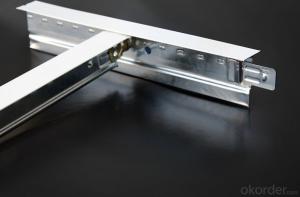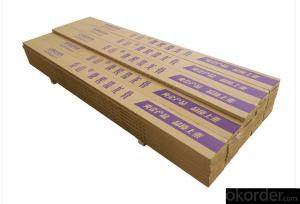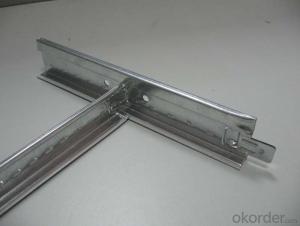Suspended Ceiling Grid Tape for Prepainted Galvanized Steel T Bar Ceiling Grid
- Loading Port:
- Shanghai
- Payment Terms:
- TT or LC
- Min Order Qty:
- 10000 pc
- Supply Capability:
- 300000 pc/month
OKorder Service Pledge
OKorder Financial Service
You Might Also Like
Aluminum Grid ceiling is one of the materials for ceiling system.It has various patterns and beautiful designs, and could be installed optionally to be more fashionable. Moreover, it's very easy to be installed and disassembled.So these series are your ideal decorating material.
Product Applications:
1. suitable for construction together with mineral wool board,gypsum board,aluminum square ceiling and calcium silicate board etc.
2. Widely used in marketplace,bank,hotel,factory and terminal building etc.
Product Advantages:
1. Convenience in installation, it shortens working time and labor fees.
2. Neither air nor environment pollution while installing. with good effect for space dividing and beautifying.
3. Using fire proof material to assure living safety.
4. Can be installed according to practical demands.
5. The physical coefficient of all kinds Suspension Ceiling grid are ready for customer and designers' reference and request.
Main Product Features:
The grid ceiling that has ventilating function and transparent construction; The outline of series is clear and natural and graceful, people like it very much! The hose carrier and vice-carrier adopt the fine aluminum alloy material. This grid ceiling can be used in the extensive places.
Product Specifications:
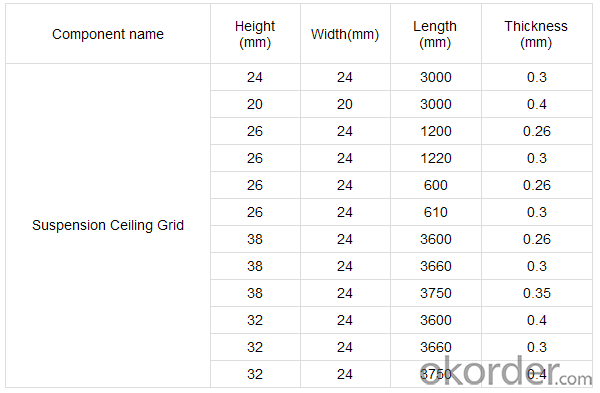
FAQ:
Q:How many the warranty years of your products?
A:15 years for indoor used,20 years for ourdoor used.
Q:Can you show me the installation instruction?
A:Yes,our engineering department is in charge of helping your installation.any question,you can let me know.
Images:
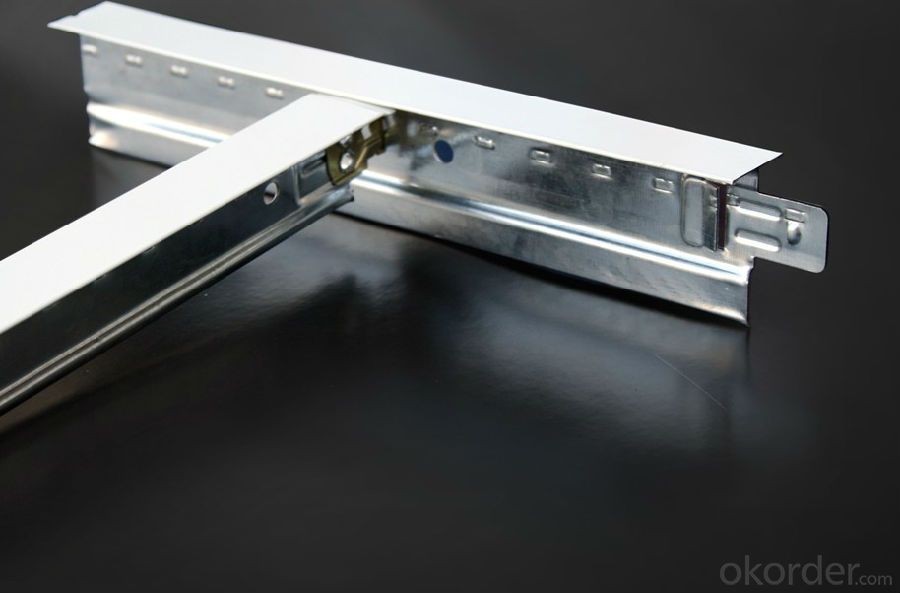
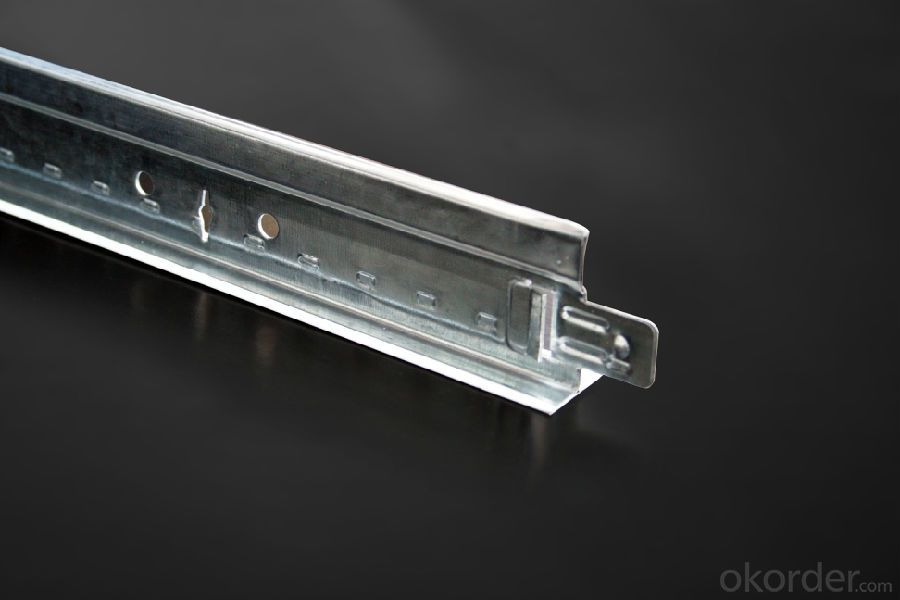
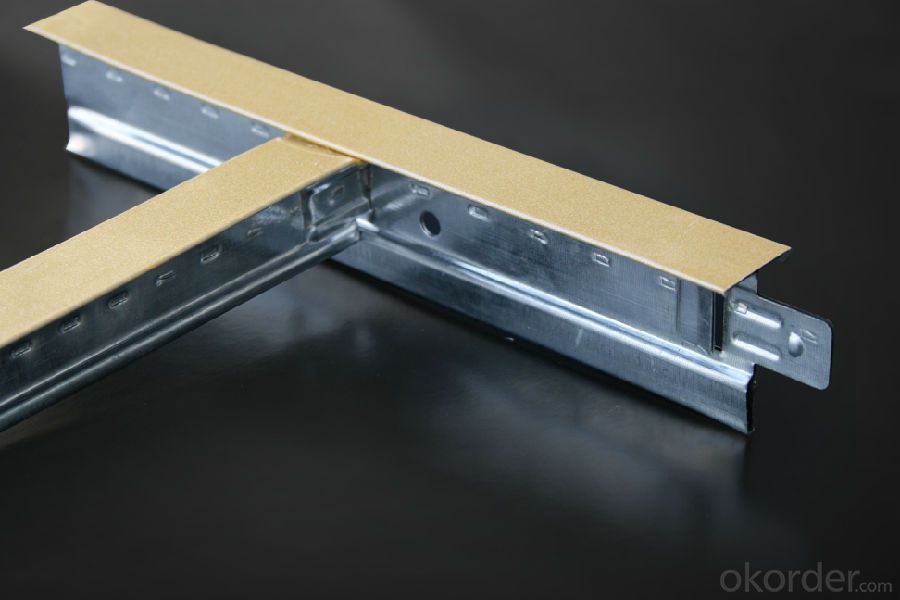
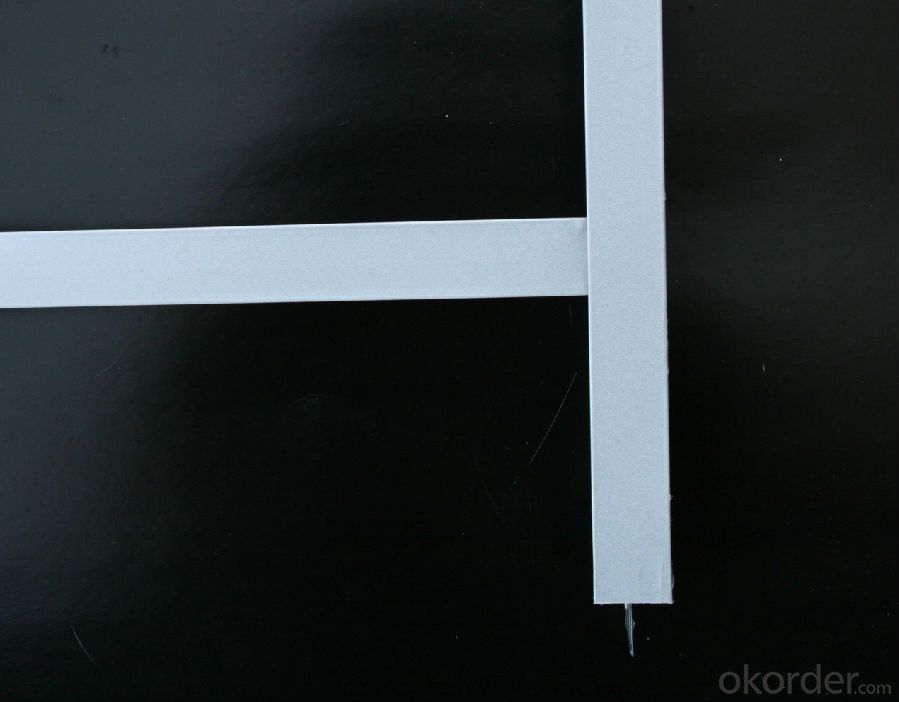
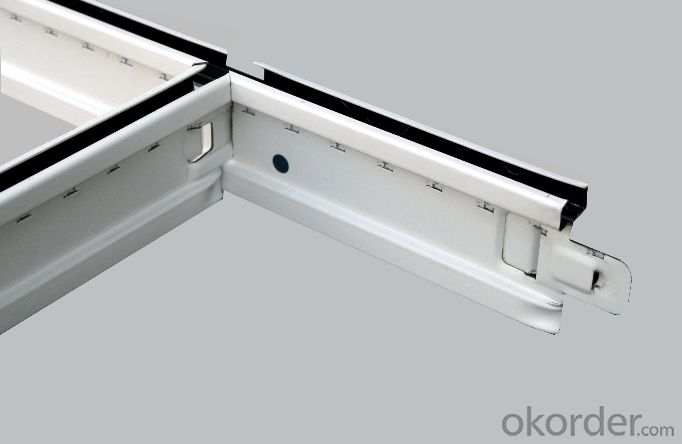
- Q: Light steel keel ldu, cb, ldc, cs what it means
- (50 * 19 * 0.5, 50 * 20 * 0.6, 60 * 27 * 0.6), DB: Ceiling keel is not on the people (including the ceiling bearing keel: 38 * 12 * 1.0 and ceiling cover keel),
- Q: Light steel keel wall how much money a square?
- Light steel keel wall is designed for the installation of the following no beam without load-bearing structure designed a lightweight partition wall. Inside the main keel and vice keel, gypsum board on both sides, the cost of about 50 yuan / square meter
- Q: can a ceiling fan motor be converted to work as a turbine to generate electricity?
- theoretically yes, but the amount of power it would output would be almost useless...
- Q: The old ceiling that is there is holding all the blown in, insulation.
- Yes, if the ceiling/roof appears structurally sound for the added weight. I would use lighter weight thin drywall with screws into the ceiling framing with glue also.
- Q: Gypsum board pillar is a wooden grass or light steel keel? Use wood base with no wood keel, or woodworking board directly hit the cylinder on the seal gypsum board?
- See how much you use to get this, the wood keel if the wet use of time is certainly not long.
- Q: Double-sided 200 light steel keel gypsum board wall how much money a square
- Use 150 light steel keel, double-sided double-layer 12mm gypsum board, do paint, you can reach 200mm specifications.
- Q: 4' x 2' acoustical ceiling tiles, separated by 1 1/2 metal strips. Every few feet, a 2' x 4' florescent lighting fixture.I'm an artist and have paintings on every spare inch of wall space..including the back of the door. Out of space to hang canvas and paint.Am considering hanging framed canvas from the metal strips on the ceiling.Does anyone know how much weight the drop, acoustical ceiling dividers can take..without crashing to the floor..taking the florescent lighting fixture(s) with it?..give or take..?
- a few pounds max. this stuff is only made to support the mass of the tiles. it will fold faster than superman on laundry day if you load it up.
- Q: How to calculate the number of light steel keel required per level of various materials
- Not less if the room too much too small, it may not be enough, need to consider the increase in the main vice keel! The main keel spacing in the 800-1200, vice keel 600
- Q: Light steel keel and aluminum alloy keel the difference is the difference between material or specifications? I mean! What are their materials! I am a beginner, not clear!
- Material and specifications are different, light steel keel is generally used to ceiling and partition, aluminum keel is also used to ceiling, mainly for mineral wool board, embossed gypsum board and other ceiling
- Q: 60 series of light steel keel, 12 thick single layer of paper gypsum board "which" 60 series light steel keel "What is the meaning of the project. Is the main keel, vice keel are 60 series? Or only refers to the main keel 60 series, vice keel 50 series? Thank you
- Quality identification of light steel keel ??Light steel keel according to the use of hanging keel and cut keel, according to cross-section of the form of V-type, C-type, T-type, L-keel. (1) product specifications series ?The main specifications of the keel are divided into Q50, Q75 and Q100. The main specifications of the ceiling keel are divided into D38, D45, D50 and D60. (2) product marking method Light steel keel mark the order of the order: product name, code, cross-sectional shape of the width, height, plate thickness and standard number. Such as cross-sectional shape of "C" type, width of 50mm, height of 15mm, steel plate thickness of 1. Smm of the ceiling keel marked as: building light steel keel DC 5 0 XIS XISGBllg sl (3) appearance quality Light steel keel shape to smooth, angular, cut not allowed to affect the use of burrs and deformation. Galvanized layer is not allowed to skin, from the tumor, shedding and other defects. For corrosion, damage, dark spots, pitting and other defects, according to the provisions of the method should be tested in accordance with the provisions of Table 2-81. ?Appearance quality inspection, should be 0.5m away from the product under the conditions of bright light, the visual inspection. ?Light steel keel surface should be galvanized rust, the double-sided galvanized: excellent products not less than 120g / m * m, first-class goods is not less than 100g / m * m, qualified products not less than 80g / m * m.
Send your message to us
Suspended Ceiling Grid Tape for Prepainted Galvanized Steel T Bar Ceiling Grid
- Loading Port:
- Shanghai
- Payment Terms:
- TT or LC
- Min Order Qty:
- 10000 pc
- Supply Capability:
- 300000 pc/month
OKorder Service Pledge
OKorder Financial Service
Similar products
Hot products
Hot Searches
Related keywords

