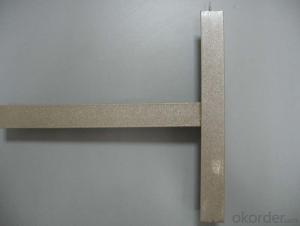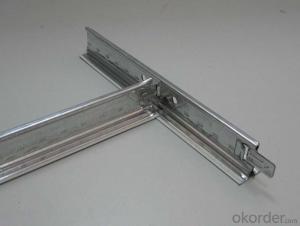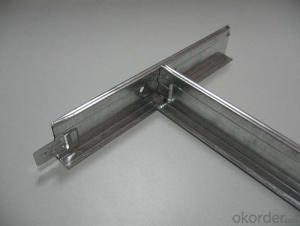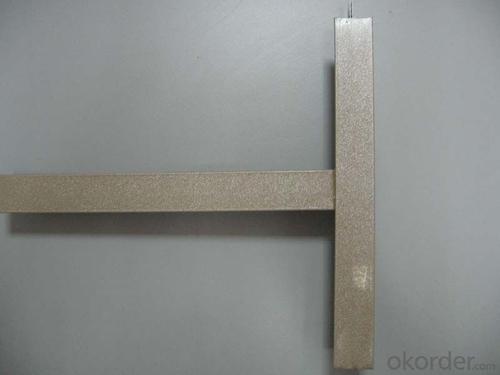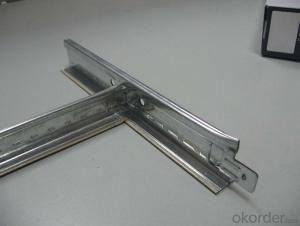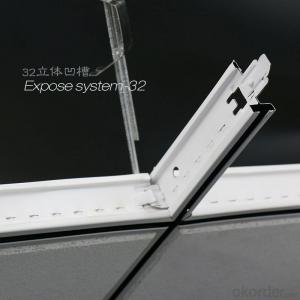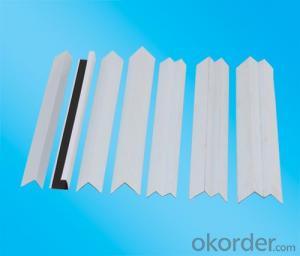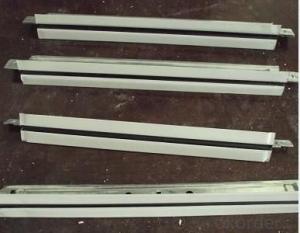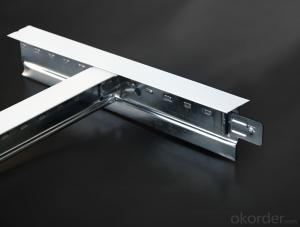Low Voltage Ceiling Grid / Exposed Ceiling T-Bar System
- Loading Port:
- Shanghai
- Payment Terms:
- TT or LC
- Min Order Qty:
- 10000 pc
- Supply Capability:
- 300000 pc/month
OKorder Service Pledge
OKorder Financial Service
You Might Also Like
Grille ceiling system enables open ceiling plane constructions, offering a wide variety of cells and patterns for maximum freedom of design. Our panels are created with a proprietary manufacturing process that ensures clean lines and durability.
Product Applications:
1) Supermarket, marketplace
2) Service station, toll station
3) Underground, air port, bus station
4) School, office, meeting room
5) Hall, corridor and toilet
6) Sport center
7) Office, store, plaza
8) Hotel, restaurant, kitchen
9) Hospital
Product Advantages:
1) Surface smoothness and easy cleaning
2) High precision, rigidity and consistency
3) Strong corrupt proof, weather proof and chemical proof
4) Surface color stable for 10 years' indoor use
5) Flexible suspension system makes it easily installed and disconnected
6) Easy to match ceiling
7) Fireproof
Main Product Features:
1) Surface smoothness and easy cleaning
2) High precision, lighter weight, higher strength, better rigidity
3) Strong corrupt proof, weather proof and chemical
4) Easy to match lamps or other ceiling parts
5) Flexible suspension system make each ceiling tiles easy install and disconnect
Product Specifications:
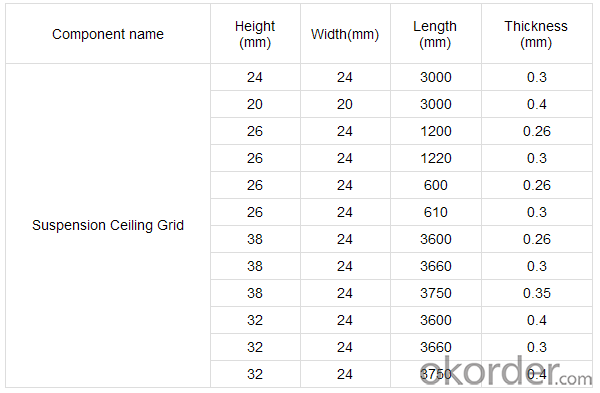
FAQ:
Q:How many the warranty years of your products?
A:15 years for indoor used,20 years for ourdoor used.
Q:Can you show me the installation instruction?
A:Yes,our engineering department is in charge of helping your installation.any question,you can let me know.
Images:
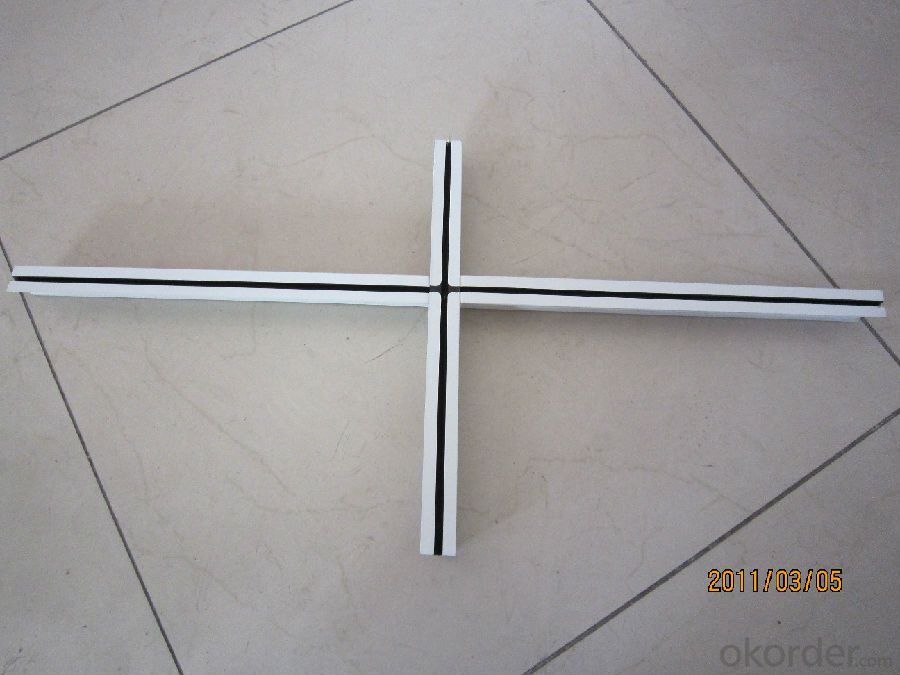
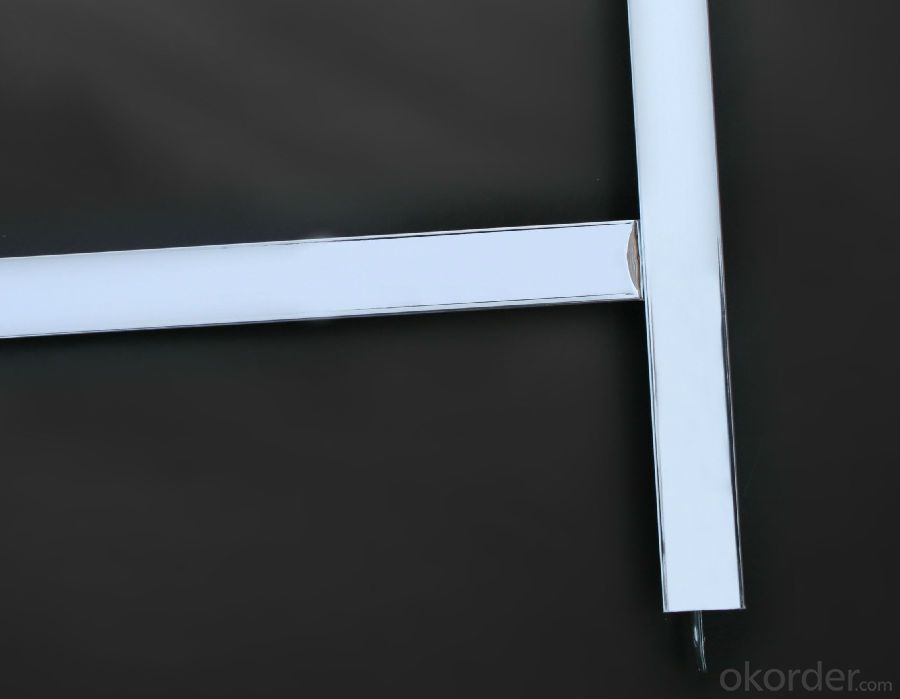
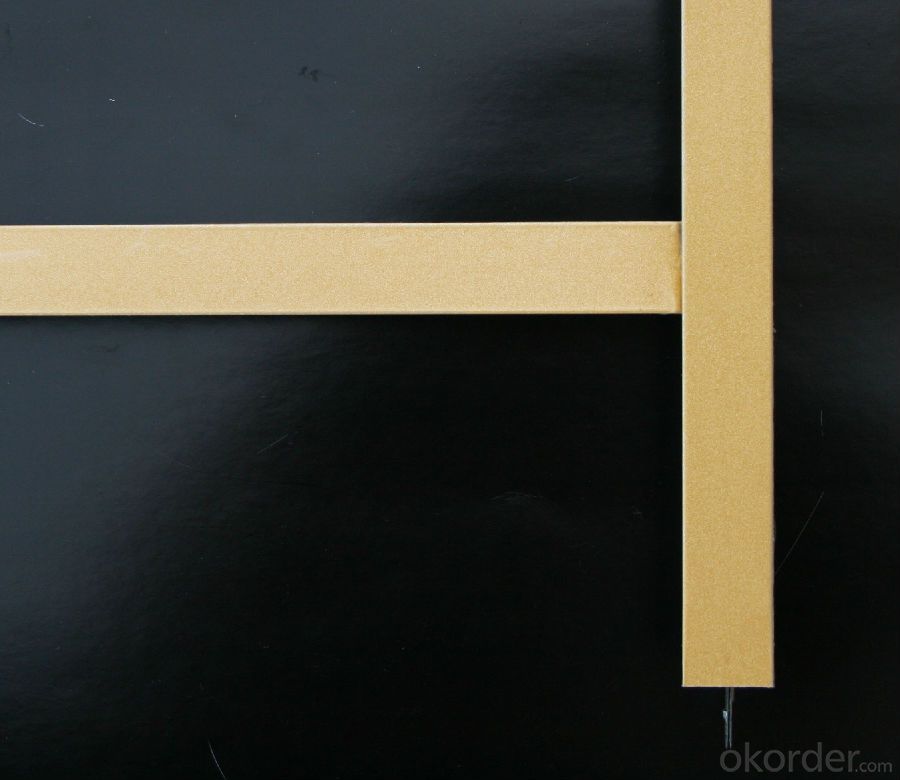
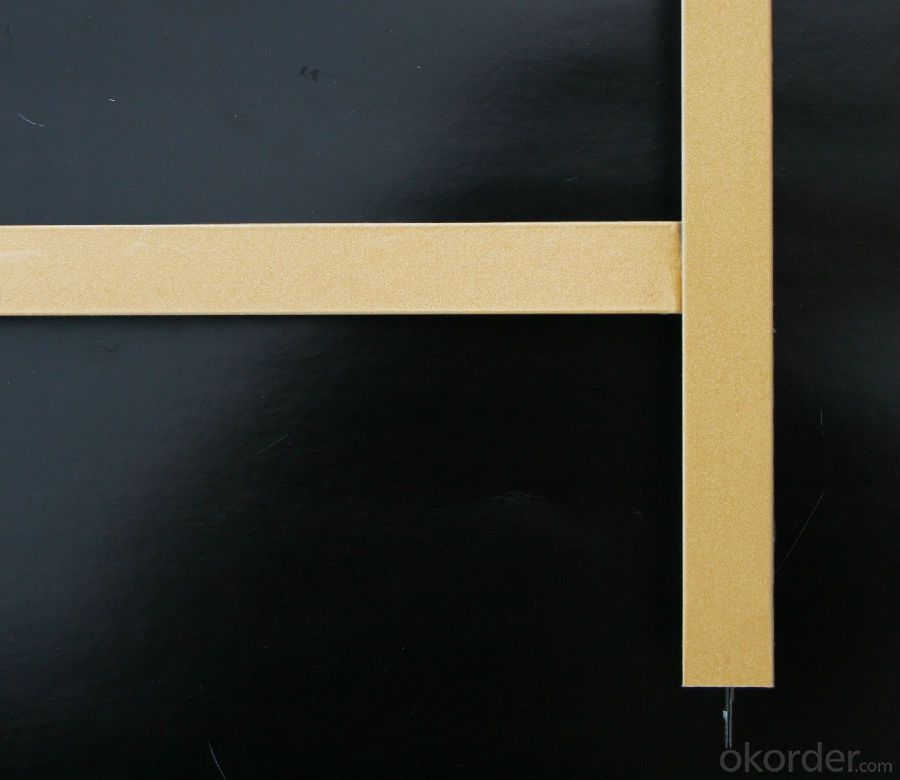
- Q: Φ8 light steel keel boom is how much?
- Do pull the experiment to know the top burst out of the boom will not break off In the beam generally around 300KG
- Q: Paper gypsum board is B1 grade fireproof material, why installed in the light steel keel can be treated in accordance with A-class fireproof material? Partition wall is to have mineral wool, the ceiling does not seem to need it.
- There are many kinds of gypsum board, there are fire gypsum board, fire gypsum board there are hierarchical, A grade that is gypsum board
- Q: Can the hotel light steel keel wall be used with plastic threading pipe?
- Can, but it is best to install the sound insulation board, this light steel keel is very easy to resonate, so the sound will not be very good, it is best to please sound insulation construction to decorate the sound insulation,
- Q: Brother with light steel keel, gypsum board and nine pens made a walk into the cloakroom, would like to hang on the wall about 50 LCD TV, can not do ah? Afraid of not strong, Are there any instructions?
- Can be installed, mainly to see your home partition wall keel situation, the keel is installed on the floor and with the ground up tube fixed, there is no problem. In the installation, it is best to fix the rack on the keel, and in the back of the horizontal plus two ribbons.
- Q: My father is looking to finish off the basement with a suspended ceiling. He needs to use a suspended ceiling because of the plumbing that runs below the floor joists. The thing is is he doesn't really want to install a suspended grid system because say for example later on down the road if he needs to run anymore plumbing and electrical lines, its gonna be a real pain in the but cause now you've got these metal grids in your way and you end up breaking ceiling tiles in the process. So what we were wondering is if they make a suspended ceiling system that uses no metal grids, but is easily removable when needed.
- not that i have ever seen.
- Q: I have a school project and i can get extra credit if i do it on a ceiling tile that will be hung in class, so to all contractors,or people that just know the answer please answer as fast as you can!
- If you mean the drop-in tiles that fit into the metal grids, there are 2 sizes, 2ft x 2ft. and 2ft. x 4 ft. You can get them at lowes or home depot.
- Q: Light steel keel gypsum decorative board ceiling need to do what information
- 07SJ507: light steel keel cloth gypsum board, cloth clean board wall and ceiling This Atlas applies to the new, alteration, expansion of industrial and civil construction of non-load-bearing wall, partition, frame structure filled with walls and ceiling The Light steel keel cloth Gypsum board partition, cloth clean board partition, according to the construction method is divided into light steel keel partition, veneer partition, and in the two practices on the basis of the combination of decorative wall. Light steel keel cloth gypsum board ceiling, accept the situation is divided into no human ceiling and master ceiling. Atlas for the use of cloth gypsum board, cloth clean board national key new product use, given the selection table and the relevant parts of the building structure, the preparation of the depth of the design staff to meet the direct reference and guide the construction and installation; Light steel keel system gives a different form of structural design, to facilitate the selection of engineering designers
- Q: Light steel keel paper gypsum board wall at the bottom of whether to concrete guide wall
- If you do not have moisture, you can not do it.
- Q: 3 meters wide and 6 meters high light steel keel wall how to do? 24 wall
- With two rows of light steel keel side by side to do the wall, in the outside seal gypsum board
- Q: Cement board and light steel keel connection installation
- The following few to see it again Well, first nail gun to play some nails, and then use the nail on the nail can be,
Send your message to us
Low Voltage Ceiling Grid / Exposed Ceiling T-Bar System
- Loading Port:
- Shanghai
- Payment Terms:
- TT or LC
- Min Order Qty:
- 10000 pc
- Supply Capability:
- 300000 pc/month
OKorder Service Pledge
OKorder Financial Service
Similar products
Hot products
Hot Searches
Related keywords
