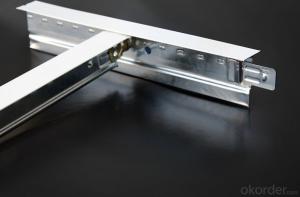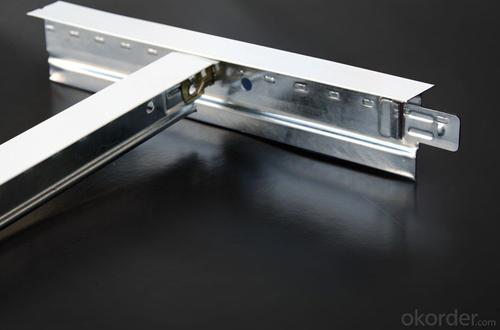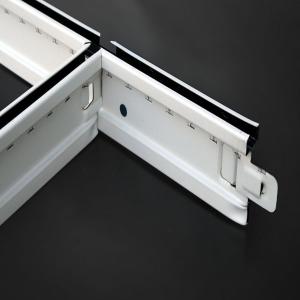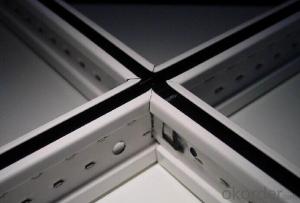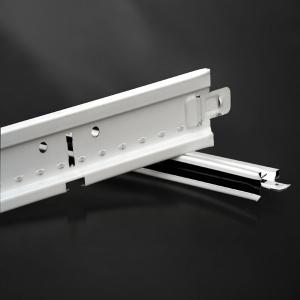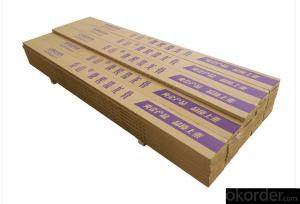Zinc Galvanized Metal Suspended Ceiling T Bar
- Loading Port:
- Tianjin
- Payment Terms:
- TT OR LC
- Min Order Qty:
- 2000 pc
- Supply Capability:
- 200000 pc/month
OKorder Service Pledge
OKorder Financial Service
You Might Also Like
Available sizes and package:
main tee & cross tee ceiling grid types
Specification:
Main tee:
1.38*24*3000/3600mm
2.38*24*3000/3600mm
3.26*24*3000/3600mm
Cross middle tee:
1.24*26*1200/1220mm
2.24*24*1200/1220mm
Cross small tee:
24*26*600/610mm
24*24*600/610mm
Wall angle:
24*24*3000/3600mm
The length can be provided in accordance with customer's requests.
Material:
high quality hot-dipped galvanized steel coil and double baking coil
Features:
beauty, good strength, cauterization resistance, and rust resistance
Usage:
1.Aluminum and false ceiling
2.T grid suspension system
3.Drywall for ceiling and for partition
4.Gypsum board and gypsum pvc board tile,paper faced gypsum board
5.Mineral fiber ceiling board
FAQ
1. Is OEM available?
Re: Yes, OEM service is available.
2. Are you factory?
Re: Yes. we are the largest factory in China.
3. Can we get sample?
Re: Yes, sample is free for our customer.
4. How many days for production
Re: usually 2 weeks after receiving of downpayment
Pictures
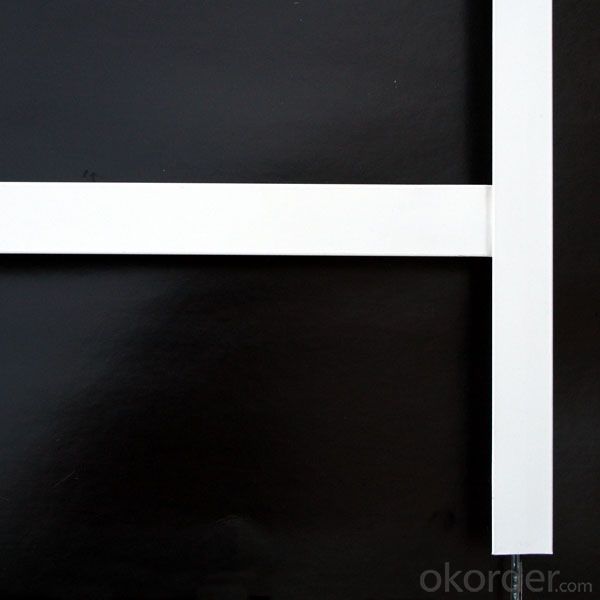
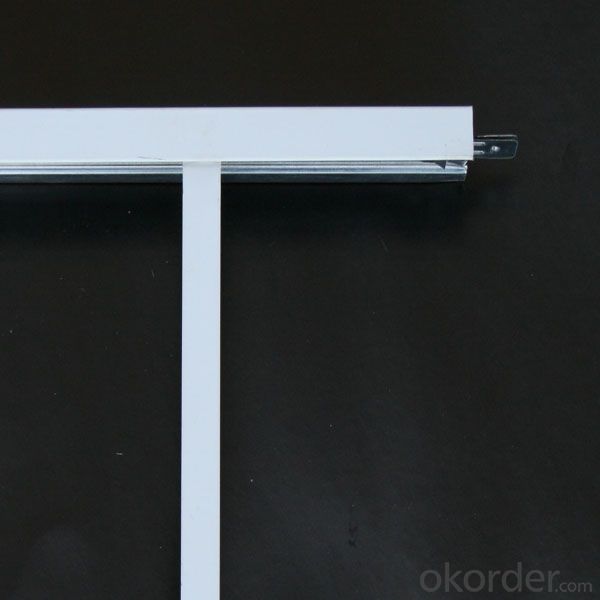
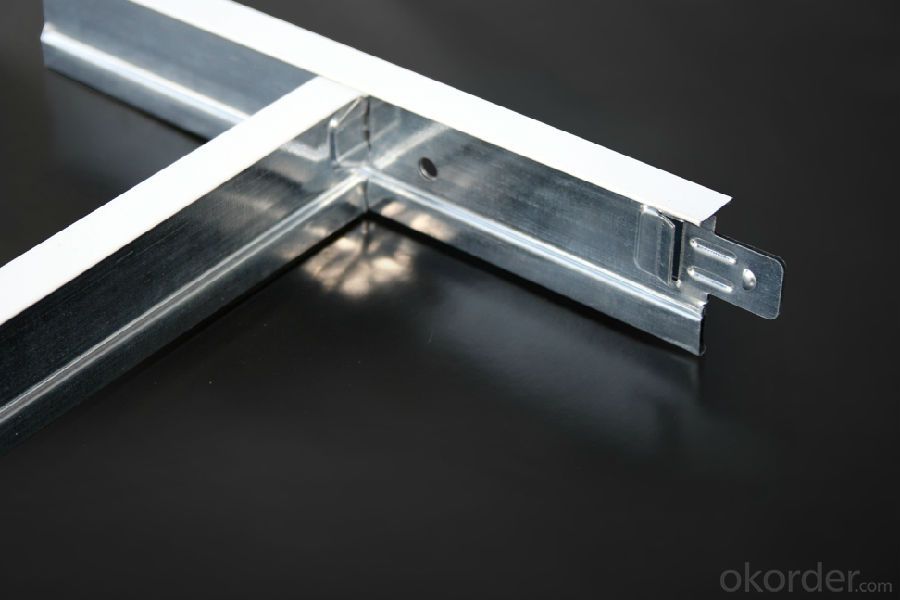
- Q: I have sheetrock on the ceiling of one of my bedrooms. Above the bedroom is a bathroom. I would like to replace the sheetrock ceiling with tiles that are removable, that way I can easily perform maintenance as needed - e.g. if the tub starts leaking, etc. Are there such a thing as removable ceiling tiles? Or a way to use regular ceiling tiles and affix them in a removable manner? I know this can be done with drop ceilings, but I'd rather avoid the loss of headroom caused by installing a drop ceiling.
- yes you can but I am going back into my last home tha was made in the 1850's, kidding the add on was made in the 1920's and you can buy ceiling tiles with the painted metal grid. we had it on our 1920's rental flat. I would suggest you, if you are in the USA go to a LOWE'S or HOME DEPOT and ask them as LOWES recently opened in my little mountain town and I see they sell them. I find them very attractive, but my question is...why install something if you have a fear of a leak. Thats all i ask and I know you know bettr than me on that answer. good luck!
- Q: I am finishing my basement and want to do drop ceiling. Problem is I don't want to spend an arm and a leg doing it. I have checked with Home Depot and Lowes and it seems like I might have to. Does anyone know of any other options? Thanks.
- This Site Might Help You. RE: Cheapest place to get ceiling tiles for a drop ceiling? I am finishing my basement and want to do drop ceiling. Problem is I don't want to spend an arm and a leg doing it. I have checked with Home Depot and Lowes and it seems like I might have to. Does anyone know of any other options? Thanks.
- Q: what should I charge to install 1500 sq feet of drop ceiling
- This Site Might Help You. RE: what should I bid to install a 1500sq ft drop ceiling? what should I charge to install 1500 sq feet of drop ceiling
- Q: 75 light steel keel wall below to do a guide wall?
- No special requirements, and now generally do not do this wall, light steel keel directly to the ground.
- Q: I have recently adopted 2 female guinea pigs. They came with a cage, feeding bowl, water bottle (that leaked and I replaced) and a sleeping house. It looks too small to me and I would really like to get them more room to run around and play. I also have inside dogs that are interested in them. I am sure they will not hurt them intentionally, but might let them out or injure them while trying to play, so I have to have a lid. Also, I bought treat and timothy hay for them plus a salt wheel. Is there anything else I need to provide for them?
- I okorder /... Good luck!
- Q: I want to know how I can install a suspended ceiling in my basement. There are some things in the way like I show in the video. The camera I was using cant record sound so please use my finger gestures as a guide. 1. Florescent tube light is screwed into the first board shown should I use longer screws and install it so it fits with the suspended ceiling? 2. There are these long black boards that look like supports for the beams these only go half way through the area I want to install the ceiling in should I install from this height?
- A video back at you , should answer all your questions. Any more you have just type how to install suspended ceiling in google up at the top click video, and a bunch will come up covering any questions you have.
- Q: Best way to paint a ceiling?
- Drop cloth.....not plastic, the paint stays wet and gets on your shoes and feet and you track it.....bucket and roller and paint grid. One 5' handle.....cut in the corners with a cut in brush....and roll........when your standing on the floor with a long handle you can see better as to where you have gone and what you are doing........don't be afraid to back roll....and have a nice nap roller.........if its flat...no texture use a 3/8 heavy duty roller pad. If it's a knock down use a 1/2 roller all the best it's fun.....enjoy And hopefully you are doing the walls next....if not you drop it with light weight plastic..........
- Q: We recently did a kitchen renovation which involved taking a wall down between the kitchen and dining room. My house was build in the 50s and the ceilings are plaster over chicken wire (which we've learned on previous housework is excruciating work to remove as its screwed in a grid pattern every 6 inches so we're trying to salvage instead of replace). Here's the problem: The dining room ceiling is a textured plaster- the kitchen was a smooth gloss paint. Now that they are one room with the wall removed, there's not only the two different ceilings but also a patch of drywall between them where old cabinets used to hang. Im looking to texture it all- meaning I have to prep and attempt to match the flat glossy ceiling to the textured dining room. I don't even know where to start here. Help!
- When we encounter this, we find it much easier to float the entire ceiling, new and old, with mud to create a smooth surface. Then come back and re-texture the entire ceiling. Even though matching the wall texture might be tough, it is harder to tell a difference in textures at the wall-to-ceiling corner than it is in the center of a ceiling. If you install crown moldings, then it hides the different textures even more. Sure, this costs more than just patching the texture, but it comes down to whether or not you can live with the noticeable difference in texture on your ceiling. In renovation, you almost always get what you pay for.
- Q: Light steel keel wall specification problem, my layer of high 4.3 meters, ceiling elevation of 3 meters, then the light barrier keel above the 1.3 meters with no gypsum board? Is there any specification?
- Must be used, it is recommended to use light brick wall, fast and cheap to worry, price than light steel keel gypsum board wall cheap, and more than gypsum board wall, how high to do high, fast
- Q: My landlord will never fix up anything so that's off limits to an answer. I have drop ceiling in my apartment and there are holes and the side ones keep tipping over and I wanna cover everything up. Any ideas to fix drop ceilings or a solution that's cheap? Maybe even a link to a video of do it yourself?
- youve got to be more specific if you want your question answered if I cant see it
Send your message to us
Zinc Galvanized Metal Suspended Ceiling T Bar
- Loading Port:
- Tianjin
- Payment Terms:
- TT OR LC
- Min Order Qty:
- 2000 pc
- Supply Capability:
- 200000 pc/month
OKorder Service Pledge
OKorder Financial Service
Similar products
Hot products
Hot Searches
Related keywords
