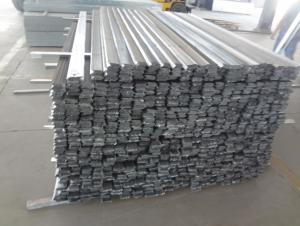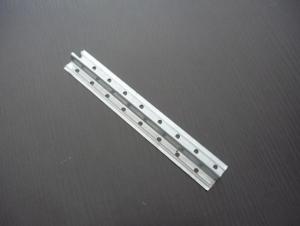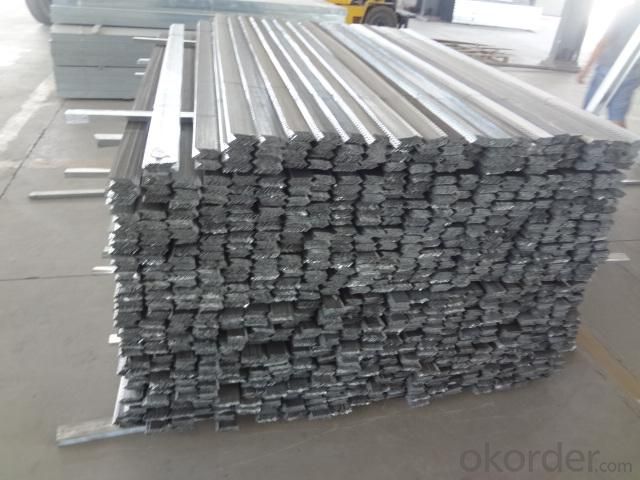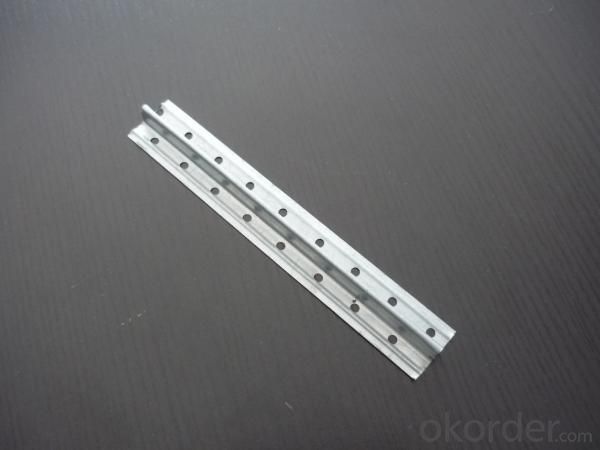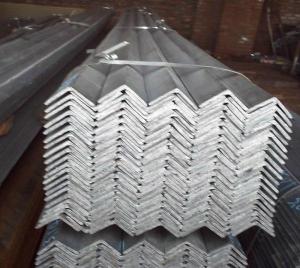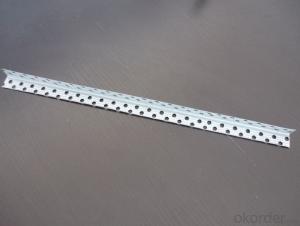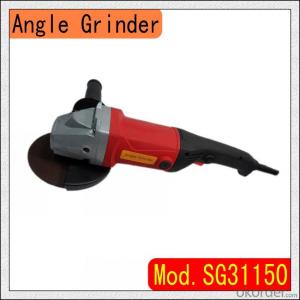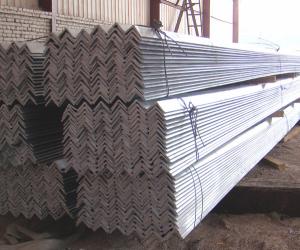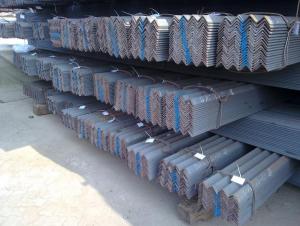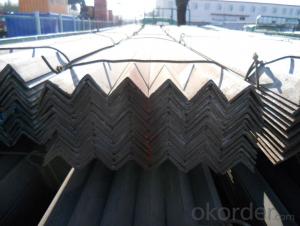Perforated Wall Angle
- Loading Port:
- XINGANG, CHINA
- Payment Terms:
- TT or L/C
- Min Order Qty:
- 20000 M pc
- Supply Capability:
- 58000 M Per Day pc/month
OKorder Service Pledge
OKorder Financial Service
You Might Also Like
Drywall steel profiles are widely used in buildings for ceiling & partition systems with different kinds of boards, such as gypsum board, calcium silicate board, magnesium oxied board, fiber cement board... Drywall steel profiles are made of galvanized steel, and can be installed easilly. Besides, thermal and acoustic insulation products maybe filled in partition system to provide a safe and fire-resistant wall, and create a quiet environment.
Specification of Drywall Steel Profile:
Size: Different series of sizes for different markets
Thickness: By production standard or to order
Length: normal 3m/piece
Zinc-coating: normal 50~60g/m2, or to order
Packing of Drywall Steel Profile:
Pcs into a bale (normally pack by tapes), bales into containers / wagon
Delivery of Drywall Steel Profile:
From Xingang (port) or Tianjin (station), 3 weeks in receipt of advance payment
Installation of Partition with Drywall Profiles and Accessories:
1. Marking
2. Fix the stud and track
3. Install the steel channel
4. Install the boards
5. Jointer application (accessories, screw, jointer, tape, insulation material)
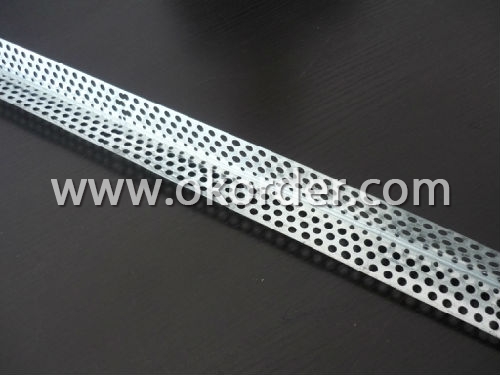
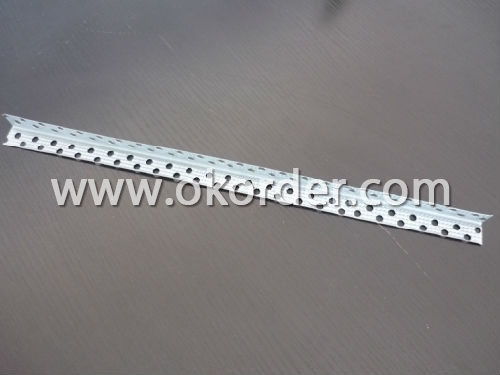
- Q: I have just pruchased a townhome that has a basement that was once finished. It has drywall, a drop ceiling grid (is missing tiles), and electrical (outlets and such). I have had basement electrical inspected and we are good to go, i have also had a mold inspection and there is none present. The basement has no flooring (carpet has been removed) and has a basement smell. Other than ceiling tiles, flooring and paint what else would I need to make this basement liveable? Would I need to install a ventilation system? This was at one time a functional finished basement.
- It will need it's own air conditioning if it does not have one now. If it does not have one it would then surprise me if you don't have a mold problem now. The problem with a basement is the moisture you have to deal with because parts of it if not all of it is underground and placing drywall over a block wall will not keep the water out. What does the room feel like when you walk in, damp, humid, heavy odor or dry and dusty? Is the floor full of cracks and cold? There is so much that can be done with any space just knowing what to look for will save you money. Remember if the air smells like mold then it is mold. Don't be fooled by drywall either. It can hide more things wrong than good.
- Q: does anyone know where I can find clips to hang things from acoustic ceiling grids?
- use bent out paper clips...
- Q: Light steel keel d60 and u60 What is the difference?
- D60 may be the ceiling 60 bearing keel specifications: DC60 * 27 * 1.2, may also be the ceiling 60 cover keel specifications: DC60 * 27 * 0.6 U refers to the keel shape shape, the general ceiling 38 carrying keel and ceiling 50 bearing keel are U-shaped, but the ceiling 60 bearing keel should be C-type, the general manufacturers do not strictly according to the standard to put 60 bearing keel is also promoted to U Type became U60
- Q: How much is the base price?
- Whether there is a drop level, the two top layer sets of quota artificial coefficient 110, set the amount of light steel keel on the gypsum board, the material in the gypsum board thickness defaults to 12, do not meet the site Please adjust, base price do not know where you are , I am Qingdao side, in accordance with the 2017 price list, the provincial base price of 230.54 yuan / 10 square meters, the regional price of 239.93 yuan / 10 square meters, hoping to help you, this price is flat top price
- Q: With gypsum board and light steel keel do partition wall, how much money a square meter?
- Do not contain ash, the general decoration companies are about 95 per square meter.
- Q: A decoration workers, one day shop ceiling can lay the number of square light steel keel?
- If the light shop keel a day 20 square meters with the play like
- Q: We recently did a kitchen renovation which involved taking a wall down between the kitchen and dining room. My house was build in the 50s and the ceilings are plaster over chicken wire (which we've learned on previous housework is excruciating work to remove as its screwed in a grid pattern every 6 inches so we're trying to salvage instead of replace). Here's the problem: The dining room ceiling is a textured plaster- the kitchen was a smooth gloss paint. Now that they are one room with the wall removed, there's not only the two different ceilings but also a patch of drywall between them where old cabinets used to hang. Im looking to texture it all- meaning I have to prep and attempt to match the flat glossy ceiling to the textured dining room. I don't even know where to start here. Help!
- When we encounter this, we find it much easier to float the entire ceiling, new and old, with mud to create a smooth surface. Then come back and re-texture the entire ceiling. Even though matching the wall texture might be tough, it is harder to tell a difference in textures at the wall-to-ceiling corner than it is in the center of a ceiling. If you install crown moldings, then it hides the different textures even more. Sure, this costs more than just patching the texture, but it comes down to whether or not you can live with the noticeable difference in texture on your ceiling. In renovation, you almost always get what you pay for.
- Q: Light steel keel main keel, vice keel spacing generally how much
- Fu Long keel and the main keel is vertical row, vice keel and pay keel parallel row, spacing 600mm.
- Q: I would like to hang curtains from the ceiling to function like a room divider. But I can't make any holes in the ceiling, so does anyone know how I could do this? Or any alternatives to using some fabric as a room dividerThanks in advanced
- These okorder /products/cable-sys... Or you can use command hooks, heavy duty fish line.
- Q: Do not know who can tell me ah
- Set the hanging bar on the beam 1) Hanging rods should be straight and have sufficient carrying capacity. When the embedded bar need to take a long time, must be lap welding, Welds should be evenly full. 2) the length of the boom from the main keel shall not exceed 300mm, otherwise the boom should be increased. 3) ceiling lamps, tuyere and maintenance mouth should be set up additional boom.
Send your message to us
Perforated Wall Angle
- Loading Port:
- XINGANG, CHINA
- Payment Terms:
- TT or L/C
- Min Order Qty:
- 20000 M pc
- Supply Capability:
- 58000 M Per Day pc/month
OKorder Service Pledge
OKorder Financial Service
Similar products
Hot products
Hot Searches
Related keywords
