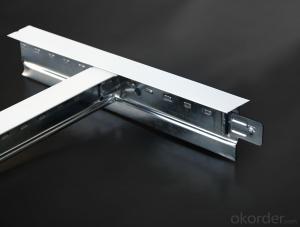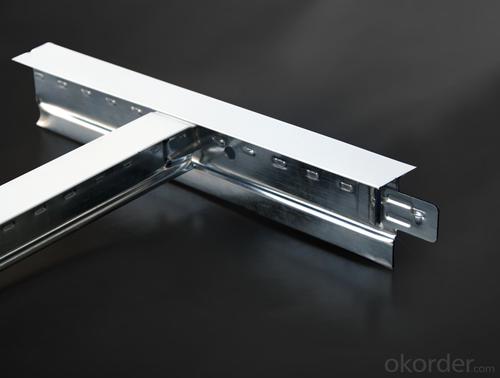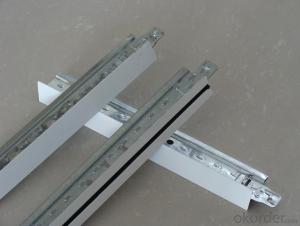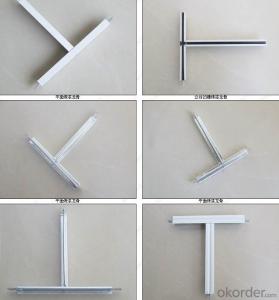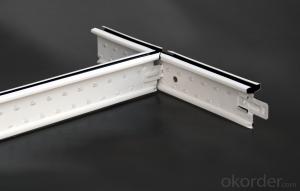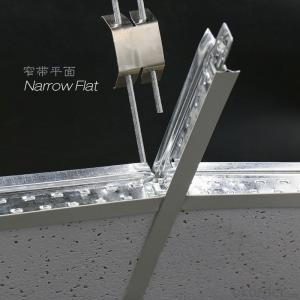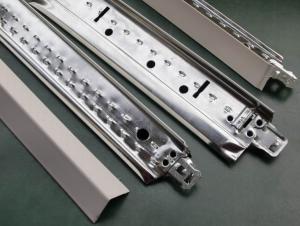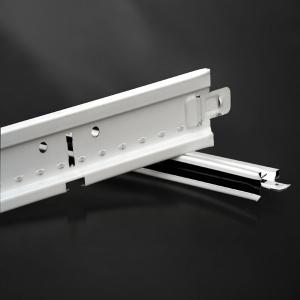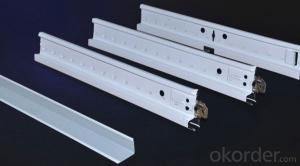Narrow Ceiling Grid T-Shape Framework Ceiling Grid
- Loading Port:
- Shanghai
- Payment Terms:
- TT or LC
- Min Order Qty:
- 10000 pc
- Supply Capability:
- 300000 pc/month
OKorder Service Pledge
OKorder Financial Service
You Might Also Like
Grille ceiling system enables open ceiling plane constructions, offering a wide variety of cells and patterns for maximum freedom of design. Our panels are created with a proprietary manufacturing process that ensures clean lines and durability.
Product Applications:
1) Supermarket, marketplace
2) Service station, toll station
3) Underground, air port, bus station
4) School, office, meeting room
5) Hall, corridor and toilet
6) Sport center
7) Office, store, plaza
8) Hotel, restaurant, kitchen
9) Hospital
Product Advantages:
Galvanized volume is up to national classy standard,strong corrosion resistance
Double-sided paint,pacific white polyester lacquer,texture exquisite and high-grade
best package,import packing material and brand new product mark instruction
Unique design top tank,make the vice keel hard to drop when it inserted,safety and stability
The latest improved decompression guiding groove,convenient installation and multi-angle installation
Interlock connection piece design,stability connection and strong shockproof,ideal appearance
Easy to remove the keel when something wrong,convenient modify and maintenance
Technology advanced automation equipment,good product quality
Wide application,used in commercial place,office,public places and super-large places
Other size also can be produced by your request
Main Product Features:
1. Includes main tee, cross tee and wall angle.
2. Rotary-stitched, for torsion strength and stability.
3. Unique connection design for easier installation.
4. Accurate grid size for best installation effect.
Product Specifications:
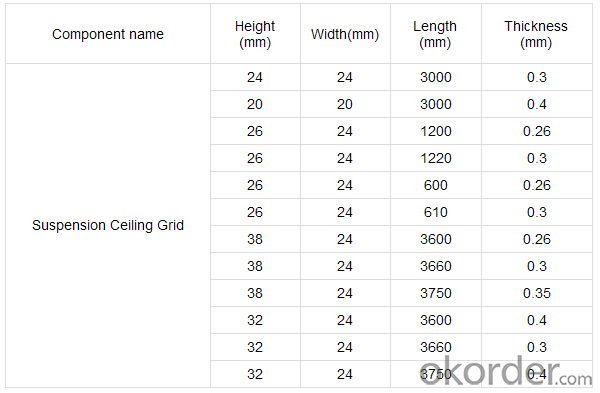
FAQ:
Q:How many the warranty years of your products?
A:15 years for indoor used,20 years for ourdoor used.
Q:Can you show me the installation instruction?
A:Yes,our engineering department is in charge of helping your installation.any question,you can let me know.
Images:
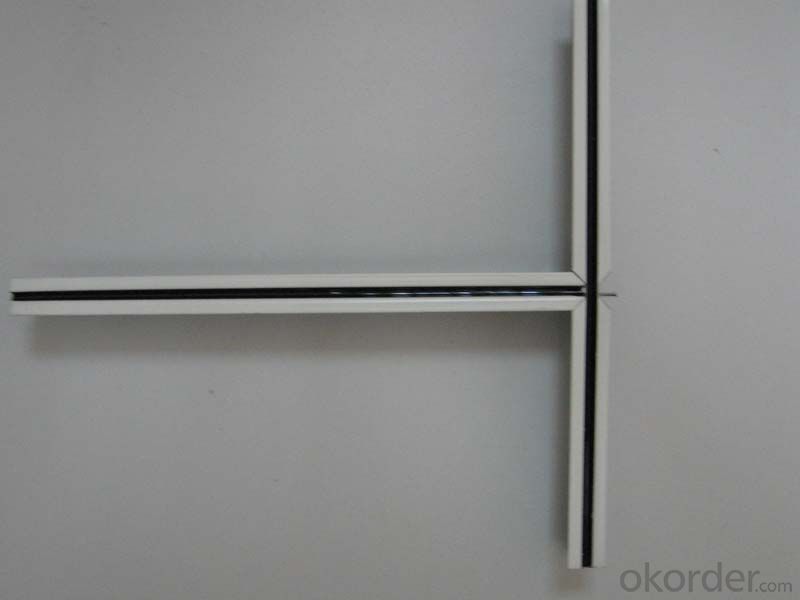
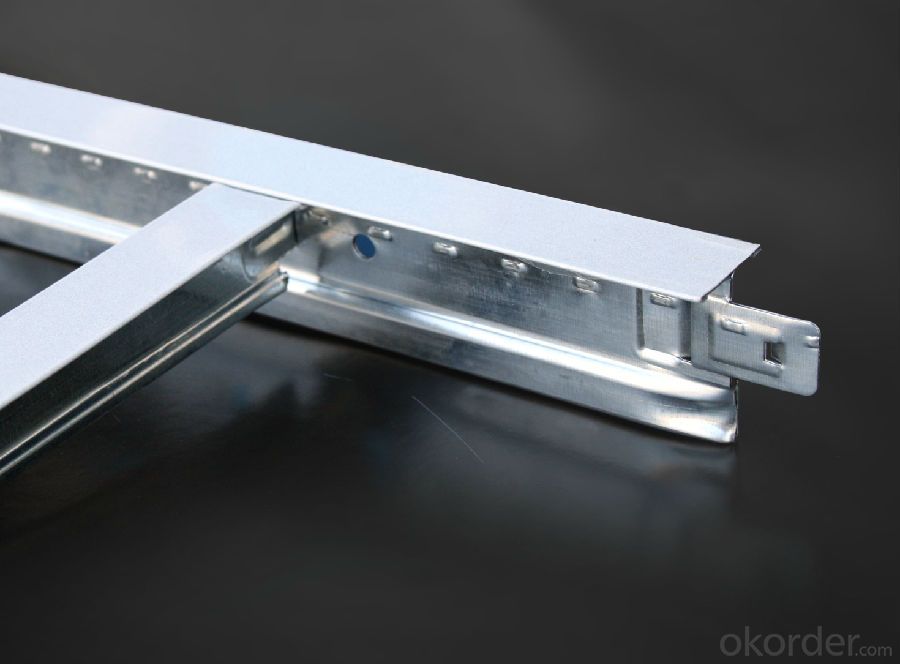
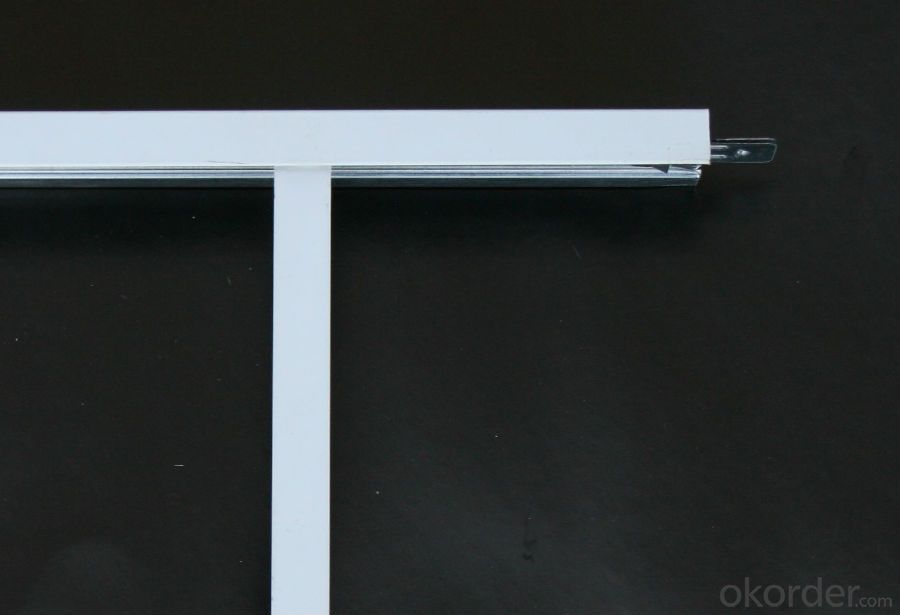
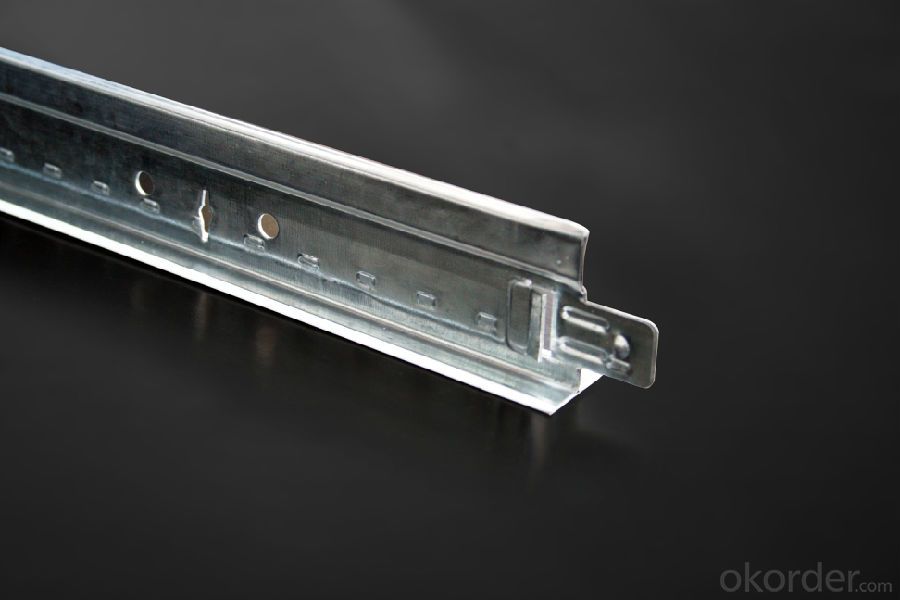
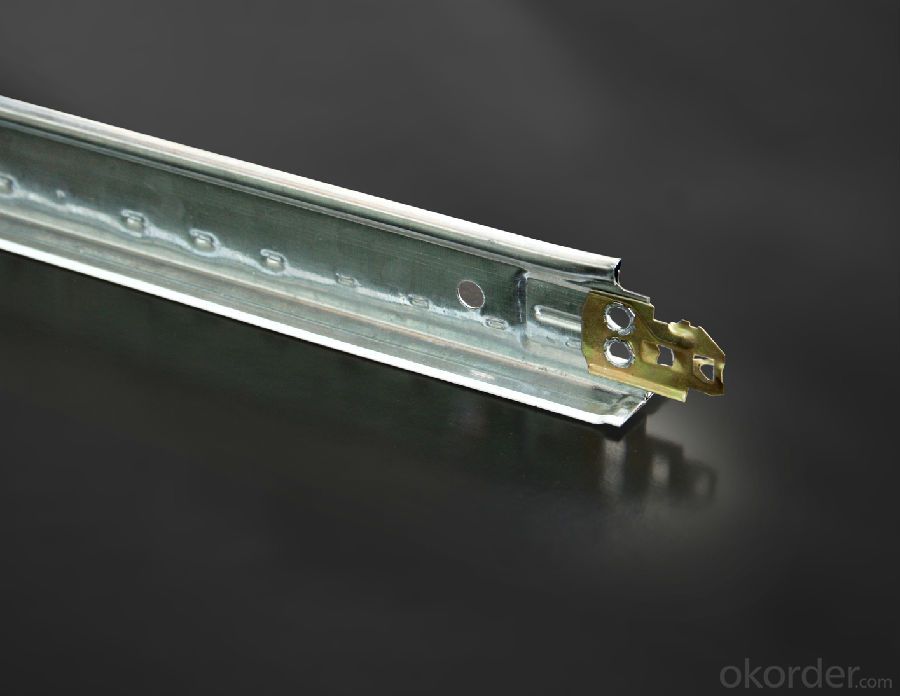
- Q: Light steel keel how many meters long?
- It depends on what you need the specifications and thickness, a little thick can be done about 10 meters, thin about 45 meters or so, can be ruled processing.
- Q: This is my second dumb question for the day. The house is more than 100 years old. The ceiling in my bedroom is ten feet high. I would like to drop the ceiling to 8'. The room measures 10'X12'.I hate those drop ceilings with the paper panels, and would like to cut holes in two opposite walls, then run 2X4s between them and support them from the ceiling so they don't sag.Insulation, of course, and then a drywall ceiling. The studs in the walls are red oak and exactly one inch thick. Could I go for 36 inch centers rather than 18 inches?
- 1 studs are pretty thin. I suggest you leave it alone 'cause you're opening up a can of worms by re studding. it would never pass inspection and safety is an issue. any joist would have to be supported inderneath, meaning you'd have to sister a stud to the current stud and rest the new joists on them. Just buy a good plasma tv.
- Q: Pure light steel keel ceiling how much money a square, Bao Gong Bao material
- The current labor costs are basically 35 yuan / ㎡ or more, if it is with the shape, then look at the complexity of modeling, the price is generally not less than 45 yuan / ㎡, and some of the price of the ceiling can reach 60 yuan / ㎡ above. The price of the material depends on your purchase channels, as well as the grade of the material, which is here can not give you a reference.
- Q: theirs a drop ceiling in my friends house in his basement and he wants to install recessed lights and raise the ceilings height .anyone know how?
- Sorry I don't but one way is to pay someone. I a preheat if that's to expensive though as I think it would cost ?3000 depending on the size and who you chose.
- Q: Aluminum alloy, paint keel is what? Is it used for decoration?
- In recent years the market appeared in the paint surface aluminum alloy skeleton, to color lines to be decorated, the effect is very good. Called the paint keel. With the development of aluminum alloy materials, other materials have also introduced a series of paint keel. So the current market sales of paint keel with aluminum, steel and other materials, in the purchase according to demand choice, do not blindly pursue the high price of the material.
- Q: I have a school project and i can get extra credit if i do it on a ceiling tile that will be hung in class, so to all contractors,or people that just know the answer please answer as fast as you can!
- If you mean the drop-in tiles that fit into the metal grids, there are 2 sizes, 2ft x 2ft. and 2ft. x 4 ft. You can get them at lowes or home depot.
- Q: Gypsum board pillar is a wooden grass or light steel keel? Use wood base with no wood keel, or woodworking board directly hit the cylinder on the seal gypsum board?
- See how much you use to get this, the wood keel if the wet use of time is certainly not long.
- Q: Can you put recessed lights in a drop ceiling ?
- This Site Might Help You. RE: Can you put recessed lights in a drop ceiling ?
- Q: The ceiling is good or good light steel keel good
- I still recommend the use of light steel keel ceiling Quality first, light steel keel self-light, but the load is not falling on the wind, fire and moisture anti-corrosion what, and the shape can also make a lot of changes, but it depends on the construction team's technology. Wood keel because of the convenience in the construction, so people think that the wooden keel easy to shape, but there are hidden safety, fire on the need for fire paint auxiliary, but a lot of construction did not do this.
- Q: Acceptance specification and standard of light steel keel in decoration engineering
- The light steel keel lamp position, equipment, the mouth will have to set up in accordance with the plate grid symmetrical, reasonable layout.
Send your message to us
Narrow Ceiling Grid T-Shape Framework Ceiling Grid
- Loading Port:
- Shanghai
- Payment Terms:
- TT or LC
- Min Order Qty:
- 10000 pc
- Supply Capability:
- 300000 pc/month
OKorder Service Pledge
OKorder Financial Service
Similar products
Hot products
Hot Searches
Related keywords
