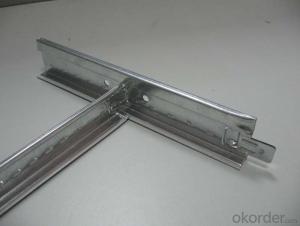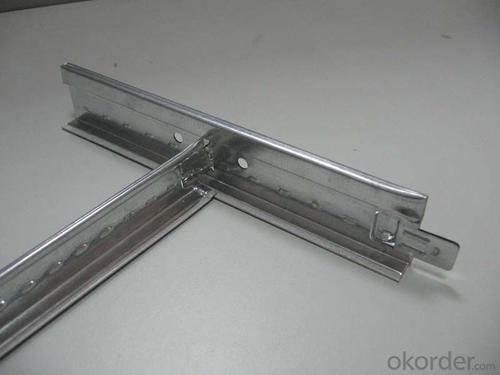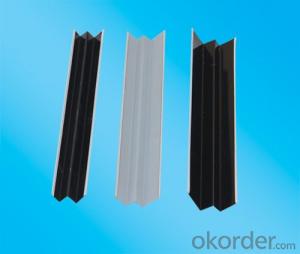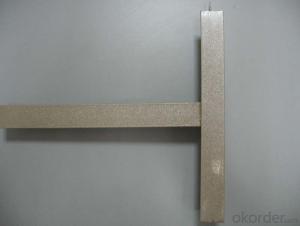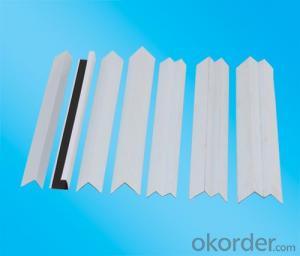Suspended Drywall Ceiling Grid - Ceiling T Bar Suspension for Interior Indoor Decoration
- Loading Port:
- Shanghai
- Payment Terms:
- TT OR LC
- Min Order Qty:
- 2000 pc
- Supply Capability:
- 200000 pc/month
OKorder Service Pledge
OKorder Financial Service
You Might Also Like
Material:
high-quality hot dipped galvanized steel coil
Surface treatment:Baking Painting
Features
Alloy end tee bar
Demountable designs
Improved, easier to install
Seismic and fire resistive designs
Works with tiles of size 600 x 600mm, etc.
Appropriate corrosion resistance for interior environments
The industry standard of compatibility: acoustical tile, light fixtures and air diffusers
Application
Widely used in offices, hotels, retail spaces, schools.
Entertainment facilities, controlled environment facilities, semiconductor, pharmaceutical.
Aerospace, clean manufacturing areas, healthcare, food processing, and precision instrument assembly rooms.
Technical Details:
1. Heavy Duty T-Grid
Main Runner Size: 38mm x 24mm x 3600/3000mm
Long Cross Tee Size: 26mm x 24mm x 1200mm
Short Cross Tee Size: 26mm x 24mm x 600mm
Wall Angle Size: 22mm x 22mm x 3000mm & 20mm x 20mm x 3000mm
Sheet Thickness: 0.23-0.40 mm
FAQ
1. Is OEM available?
Re: Yes, OEM service is available.
2. Are you factory?
Re: Yes. we are the largest factory in China.
3. Can we get sample?
Re: Yes, sample is free for our customer.
4. How many days for production
Re: usually 2 weeks after receiving of downpayment
Pictures
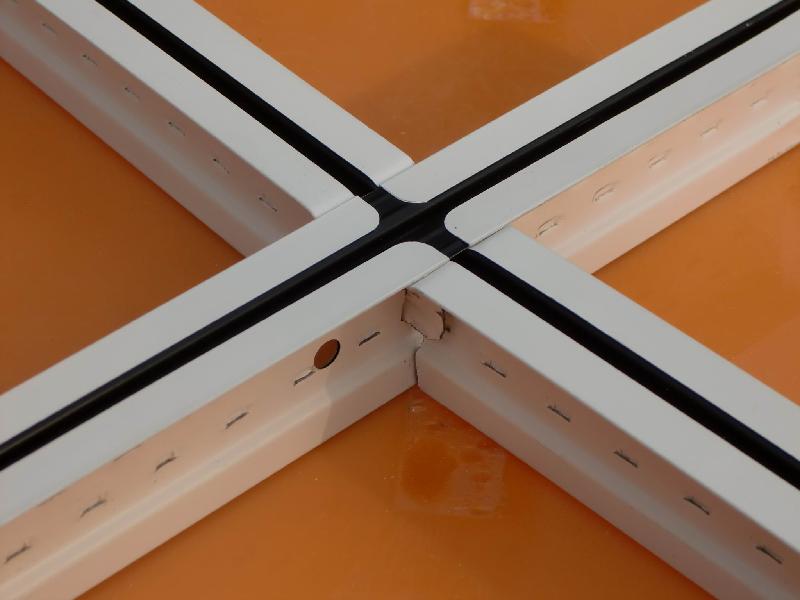
- Q: I am finishing my basement and want to do drop ceiling. Problem is I don't want to spend an arm and a leg doing it. I have checked with Home Depot and Lowes and it seems like I might have to. Does anyone know of any other options? Thanks.
- Check okorder g , these are the manufacturers of the ceiling products and you can get an idea of styles, prices and local suppliers. PS..Ask your local contractor supply houses if they have any ceiling tile in stock that is discontinued. You may be able to get a discount.
- Q: Light steel keel wall how much money a square?
- Light steel keel wall is designed for the installation of the following no beam without load-bearing structure designed a lightweight partition wall. Inside the main keel and vice keel, gypsum board on both sides, the cost of about 50 yuan / square meter
- Q: Pure light steel keel ceiling how much money a square, Bao Gong Bao material
- The current labor costs are basically 35 yuan / ㎡ or more, if it is with the shape, then look at the complexity of modeling, the price is generally not less than 45 yuan / ㎡, and some of the price of the ceiling can reach 60 yuan / ㎡ above. The price of the material depends on your purchase channels, as well as the grade of the material, which is here can not give you a reference.
- Q: It is done before the floor tiles, or in the shop after the tiles to do it?
- Light steel keel partition in the shop before, after all is possible, paving the brick can be done in the tiles above, to the keel with the glue and tiles can be a solid paste the normal construction.
- Q: What is the difference between light steel keel and aluminum alloy keel?
- Aluminum alloy keel cost is high Guichang keel prices are relatively cheap in almost all with light steel keel
- Q: Light steel keel performance and use
- Most used in the ceiling! Light steel keel, the surface after the heat crossing zinc treatment
- Q: Light steel keel paper gypsum board wall at the bottom of whether to concrete guide wall
- If you need moisture, it will use
- Q: Here is what I have...a wire that looks like a regular cord for a plug in and a copper looking wire I assume is the ground. In the drop ceiling I have two wires that seem to have been been cut from electric cord and hard wired into another track lighting. I have had a light up here before but have not ever previously hooked electric up. I know it can handle the electric current. There are caps at the end of the wires so I am assuming (love assuming) that I can attach the wires from the light to these wires and recap. Then I need to ground the cooper wire, but what is a good ground? It is a drop ceiling so can I attach to the grid or wires holding the drop ceiling? Of course the electric will be off! I am wondering is it possible to cross the two wires and have a big boo boo happen? I appreciate the input. I am really needing to get this completed shortly so please anyone with some expertise respond!
- Ignore Andrew. He has dangerous misinformation. First off, the hot and neutral are not interchangeable. If you don't have white and black, there are other ways of identifying them. The white is neutral, which can also be indicated by ridges on that side (for lamp cord style wire). There are also less common ways, but the bottom line is they are not interchangeable. For the ground, no the ceiling grid is not a ground. If you are in an older house, you may not have a ground available. The best thing then would be to use a fixture that doesn't need one, if you can find one.
- Q: Light steel keel do hanging cabinet please
- With a strong strength and long-term development goals in the market, the new North Dragon to the rich experience, advanced management concepts with professional service standards together, the quality of materials and systems into the market to improve the quality of life of living.
- Q: Light steel keel wall is this use?
- Light steel keel wall height of not more than six meters, as for the distance, before the words also useful sixty centimeters, but now is generally forty centimeters, but if the national architectural interior decoration standards, it is thirty centimeters.
Send your message to us
Suspended Drywall Ceiling Grid - Ceiling T Bar Suspension for Interior Indoor Decoration
- Loading Port:
- Shanghai
- Payment Terms:
- TT OR LC
- Min Order Qty:
- 2000 pc
- Supply Capability:
- 200000 pc/month
OKorder Service Pledge
OKorder Financial Service
Similar products
Hot products
Hot Searches
Related keywords
