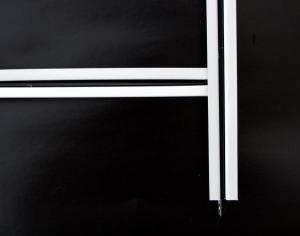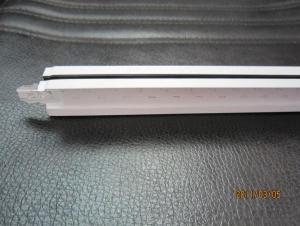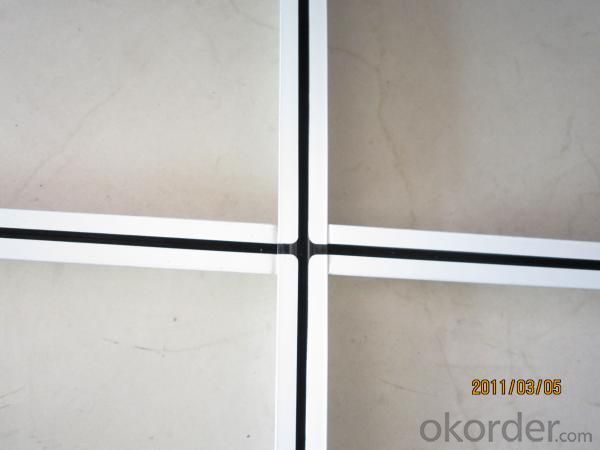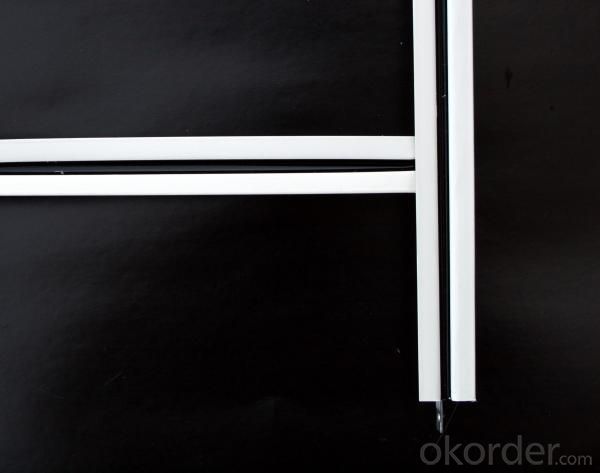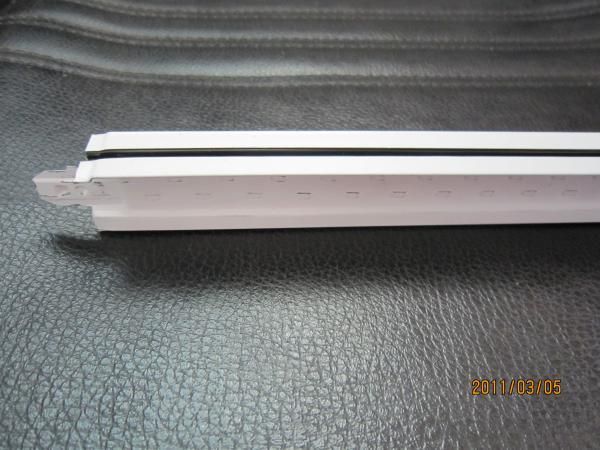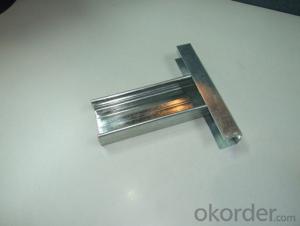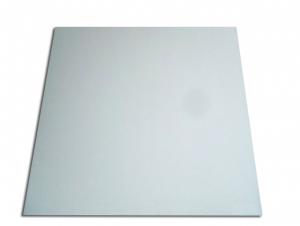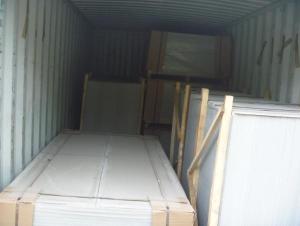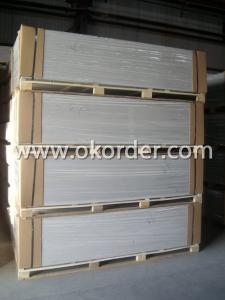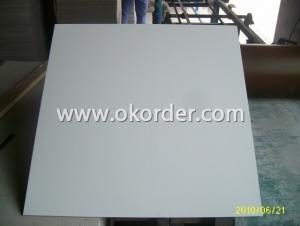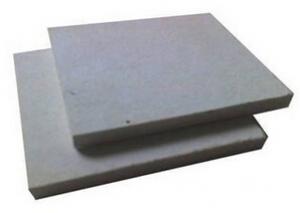Calcium Silicate Boards Model 04 with Good Quality for Wall Ceiling Grid Clip
- Loading Port:
- Shanghai Port
- Payment Terms:
- TT or L/C
- Min Order Qty:
- 1X20'FCL pc
- Supply Capability:
- 26 Tons Per Day pc/month
OKorder Service Pledge
OKorder Financial Service
You Might Also Like
Specification of Suspended Ceiling Grid :
1. There are Flat system, Groove system and Slim system for t grid
2. Four kind of tee make up of a ceiling frame. those are main tee, long cross tee, short cross tee and wall angle
The height normally is 38 or 32, thickness from 0.20-0.40MM
The normal size as belows(pls mainly focus on the lenghth we have):
main tee:38*24*3600mm or 38*24*3660mm
main tee:32*24*3600mm or 32*24*3660mm
long cross tee:26*24*1200mm or 26*24*1210mm
Short cross tee:26*24*600mm or 26*24*610mm
wall angle:24*24*3000mm or 24*24*3050mm
wall angle:21*21*3000mm or 21*21*3050mm
Applications of Suspension Ceiling Grid
1.commercial ceiling suspension grid for false ceiling
Package of Suspension Ceiling Grid
1.main tee:30 pcs in one carton
2.long cross tee: 50 pcs in one carton
3.short cross tee:75 pcs in one carton
4.wall angle:50 pcs in one carton
Production Line of suspension ceiling grid
We have 6 production line for ceiling grid, 30 containers per month. our quality undertested by the world market over many years we are your unique relible choice.
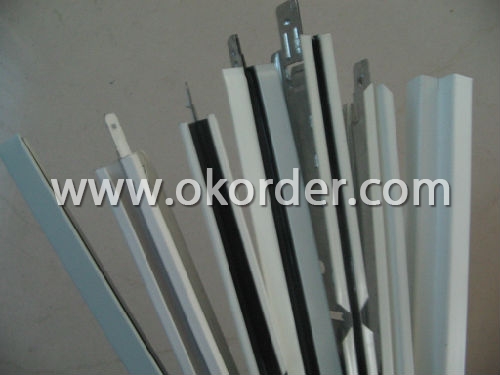
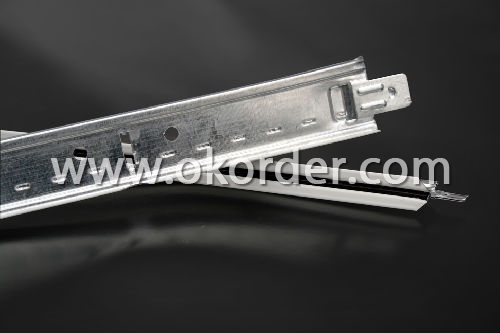
- Q: Light steel keel ceiling in the card type of the main keel what model
- Card keel is divided into: 23 25 28 32 38 These specifications, the height is generally increased with the model and increased
- Q: Do cut off the wall, with light steel keel, the cost of various materials how to calculate?
- Light steel keel made of the wall, there is light steel keel estimated in the case of unattended, at least this wall of other forage is not, light steel keel made light steel keel, 30-50 years can see here is this Light steel keel wall, 100 - 200 years to see the overall structure of light steel keel, someone care of the case, this wall in addition to geological damage man-made damage, at least 500 years will not fall.
- Q: Is the light steel keel of the house made of the same decoration?
- Look at the shape and process requirements, the general flat roof is about the cost. The so-called complex two or three ceiling also look at the shape, there are arcs, then light steel keel to make trouble, the same, the wages are high. If there are fire requirements, wood keel according to the standard two fire retardant coating, the cost may be higher than the light steel keel, and vice versa is low.
- Q: T-type light steel keel tb24 * 38 what does it mean
- T-type is not on the person, the width of 24mm, height 38mm is the T-type main keel
- Q: Light steel keel grille ceiling package package material a square how much money
- Ceiling grille to see what material you want, plastic grille, iron grille, aluminum grille, use light steel keel, that grid will use aluminum grille ceiling, aluminum grille ceiling height, the price is different
- Q: What is ceiling called that has big moldings across it?
- Coffered.
- Q: What is the difference between light steel keel and aluminum alloy keel?
- Aluminum alloy keel belongs to standard profile! Material is "aluminum", and light steel keel for the mechanical plate rolling or folding processing, the material for the "iron"!
- Q: CAD light steel keel how to draw
- CAD inside is not necessary to draw light steel keel even if you do not need to draw the ceiling This thing is difficult to draw the painting is not necessarily OK
- Q: How many thickness of the light steel keel to do the wall?
- Can be used 12mm single gypsum board + 75mm steel keel (filled with 50mm thick rock wool) +12 mm single layer of gypsum board plus rock wool is mainly for the insulation
- Q: National norms Light steel keel wall can not do high? What is it?
- Two to three layers, we have been doing this
1. Manufacturer Overview
| Location | Hebei, China |
| Year Established | 2003 |
| Annual Output Value | Above US$ 10 Million |
| Main Markets | Mid East; South America; Southeast Asia; |
| Company Certifications | ISO 9001:2000 |
2. Manufacturer Certificates
| a) Certification Name | |
| Range | |
| Reference | |
| Validity Period |
3. Manufacturer Capability
| a) Trade Capacity | |
| Nearest Port | Tianjin |
| Export Percentage | 80% - 90% |
| No.of Employees in Trade Department | 10 People |
| Language Spoken: | English; Chinese; |
| b) Factory Information | |
| Factory Size: | 30,000 square meters |
| No. of Production Lines | 25 LINES |
| Contract Manufacturing | OEM Service Offered; Design Service Offered |
| Product Price Range | Average; Low |
Send your message to us
Calcium Silicate Boards Model 04 with Good Quality for Wall Ceiling Grid Clip
- Loading Port:
- Shanghai Port
- Payment Terms:
- TT or L/C
- Min Order Qty:
- 1X20'FCL pc
- Supply Capability:
- 26 Tons Per Day pc/month
OKorder Service Pledge
OKorder Financial Service
Similar products
Hot products
Hot Searches
Related keywords
