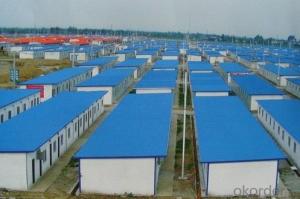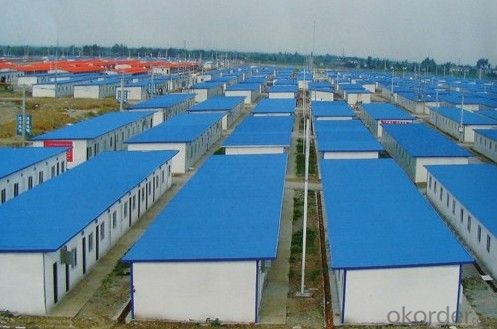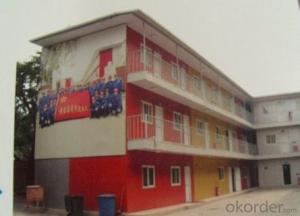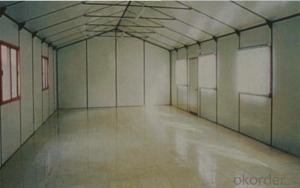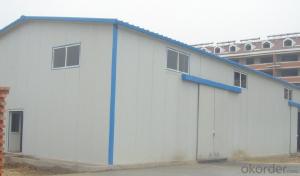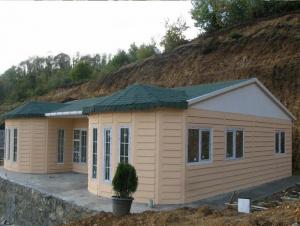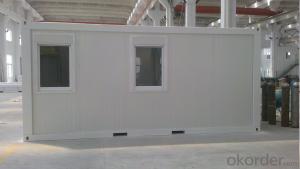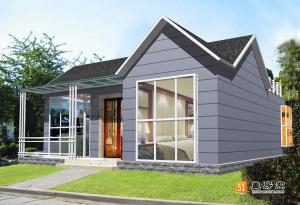Cheap prefabricated houses mobile homes
OKorder Service Pledge
OKorder Financial Service
You Might Also Like
Prefab house
Main Material:
1.The roof and wall is EPS sandwich panel. However, there are other materials you can choose, such as the Rockwool sandwich panel, Polyurethane sandwich panel, PU foam sandwich panel.
2.The frame are the C section steel and the Angle iron. The thickness is depend on you!
Other Points:
1.used in building site, low cost, easy installation, reusable.
2.used in building site and can be reused in lots of projects, which is very economical.
3.used for accommodation, office, control center, canteen and so on.
4.The low-cost, easy assemble and disassemble, reusable are the most outstanding advantages of this house.
5.We can design the style according to your different requirements and the building site weathers. It's fireproof, waterproof, quakeproof and heatproof.
6. The partition of the wall is depend on you, we can design what partition you want.
7.Excellent in the feature of typhoon and earquakproofing grade is 8 grades, and the earthquake proofing grade is 7 grades.
8.The using life is around 10-15 years.Environmental protection and economy.
9.Each worker can assemble 20~30 square meters every day. 6 worker can finish 300sqm prefab house in 2 days.
10.Loading: 320 square meters can be loaded in one 40 feet shipping container.
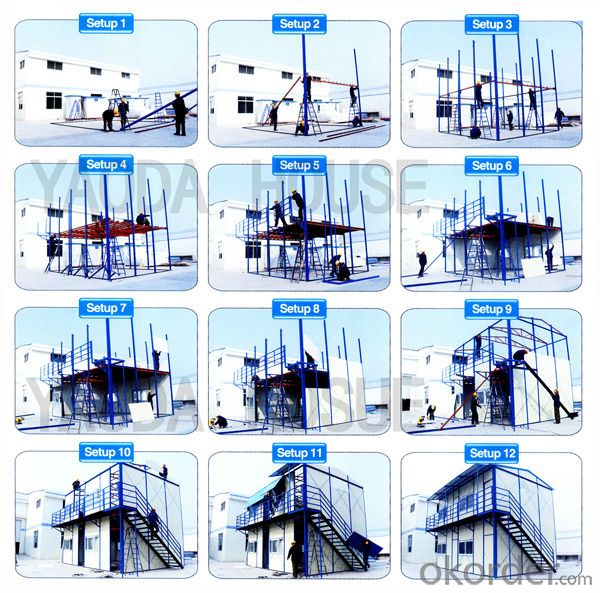
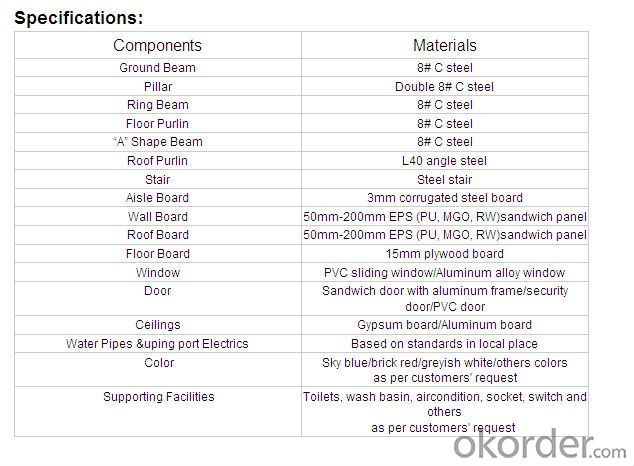
- Q: What is the cost of sandwich color steel room?
- Color steel plate is divided into veneer, Caigang composite board, floor board and so on
- Q: Can container houses be insulated for soundproofing?
- Yes, container houses can be insulated for soundproofing. While shipping containers are made of steel, which can conduct sound easily, there are various methods to insulate them and reduce noise transmission. One common approach is to use insulation materials such as mineral wool or foam to fill the walls, ceilings, and floors of the container. This helps absorb and dampen sound vibrations, preventing them from traveling through the walls. Additionally, adding acoustic panels or soundproof curtains to the interior can further enhance sound insulation. It's important to work with professionals who have experience in soundproofing to ensure an effective and efficient insulation solution for container houses.
- Q: Are container houses suitable for Airbnb rentals?
- Yes, container houses can be suitable for Airbnb rentals. They offer a unique and eco-friendly accommodation option that can attract guests looking for a distinct experience. Container houses are usually compact yet functional, providing all the necessary amenities for a comfortable stay. Additionally, their modular design allows for easy customization and scalability, making them suitable for different group sizes. However, it's important to consider location, aesthetics, and proper insulation to ensure guest satisfaction and marketability.
- Q: What are the building regulations for container houses?
- The building regulations for container houses vary depending on the location and jurisdiction. In general, they typically include guidelines on structural integrity, insulation, ventilation, electrical and plumbing systems, fire safety, and accessibility. It is essential to consult with local authorities or a professional architect to ensure compliance with specific regulations in your area.
- Q: How does a senior apartment be defined?
- In other words, for residential, divided into ordinary standard residential, ordinary residential, apartments and villas
- Q: Can container houses be designed to have a small backyard or garden space?
- Yes, container houses can definitely be designed to have a small backyard or garden space. The versatility of container houses allows for various design options, including the incorporation of outdoor areas. By strategically placing containers and manipulating their layout, architects and designers can create functional and aesthetically pleasing outdoor spaces. One approach is to arrange the containers in a way that leaves an open area in the middle, forming a courtyard or a small backyard. This space can be used for gardening, relaxation, or even as an extension of the living area. The containers can serve as walls or dividers, providing privacy and defining the outdoor space. Another option is to utilize rooftop gardens. Containers can be stacked or positioned in a way that creates a flat roof, which can then be transformed into a green space. Rooftop gardens not only provide an opportunity for gardening but also contribute to insulation, rainwater collection, and even energy efficiency. Additionally, containers themselves can be modified to include built-in planters or vertical gardens. By attaching planter boxes or installing a trellis system, container houses can incorporate greenery even in limited spaces. These planters can be filled with herbs, flowers, or even small trees, depending on the homeowner's preference. Overall, container houses offer flexibility in design, allowing for small backyard or garden spaces. With careful planning and creative solutions, homeowners can enjoy outdoor areas that enhance their living experience while maximizing the limited space available.
- Q: What is the price of container housing?
- Luxury point, it may be two containers up and down together, so there is a balcony, a large living room
- Q: What is the height of the villa house?
- Villas and other large units of the indoor door selection need to pay attention to the following aspects
- Q: How to do a good job Warehouse Invoicing?
- Any enterprise can not be separated from the system constraints, only the standardization of all business processes can greatly improve the efficiency of enterprises
- Q: Are container houses suitable for areas with high winds?
- Areas with high winds can be suitable for container houses, given proper design and construction to withstand these conditions. The modifications made to the original container and the foundation it rests upon greatly influence the structural integrity of the house. To enhance wind resistance, one can reinforce the structure by adding braces or welding extra steel beams to the container walls or roof. Additionally, securing the container to its foundation with hurricane straps or anchor bolts can prevent it from being lifted or blown away during strong winds. Considering the location and orientation of the container house is essential. Placing it in a wind-protected area, such as behind natural windbreaks like hills or trees, can mitigate the impact of high winds. Properly positioning the entrance and windows can also reduce the risk of wind damage. The choice of materials for insulation and cladding is another factor influencing wind resistance. Opting for resilient materials like reinforced concrete panels or fiber cement siding can provide an extra layer of protection against high winds. Ultimately, container houses can be suitable for high-wind areas, but it is vital to collaborate with experienced professionals who understand the unique challenges posed by the local climate. By carefully considering design, construction, and location factors, container houses can offer a secure and comfortable living space even in regions prone to strong winds.
Send your message to us
Cheap prefabricated houses mobile homes
OKorder Service Pledge
OKorder Financial Service
Similar products
Hot products
Hot Searches
Related keywords
