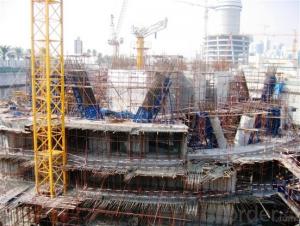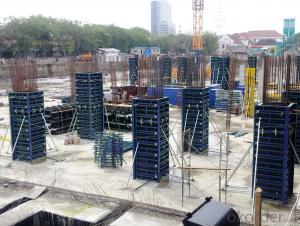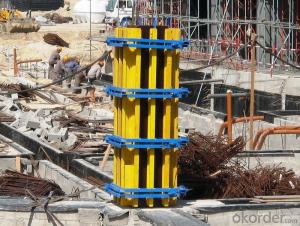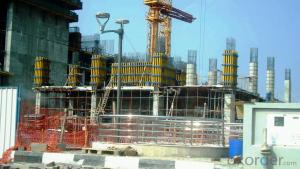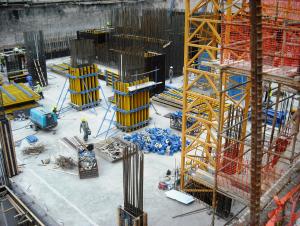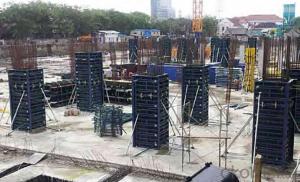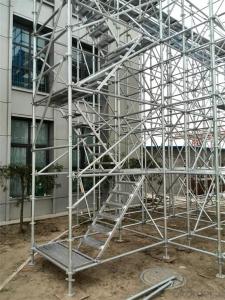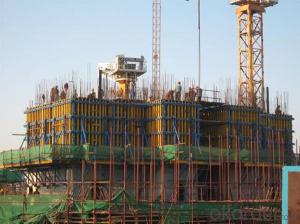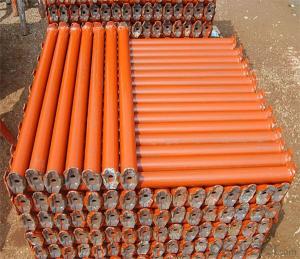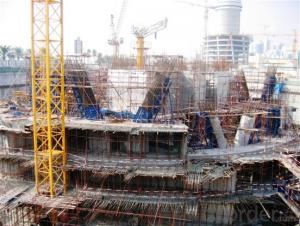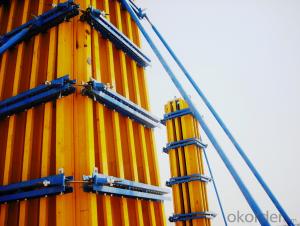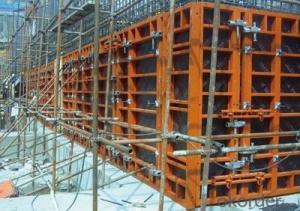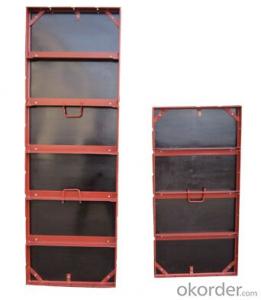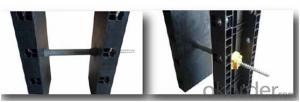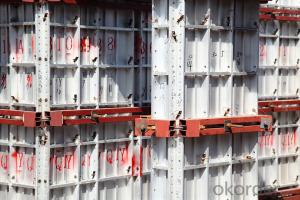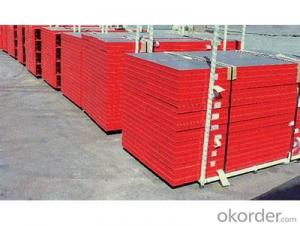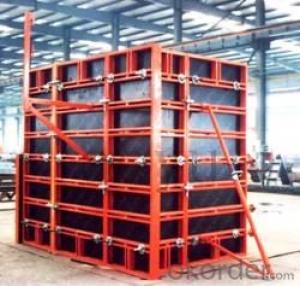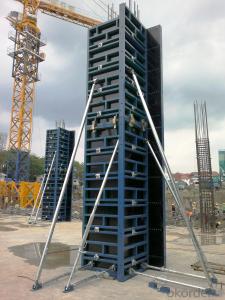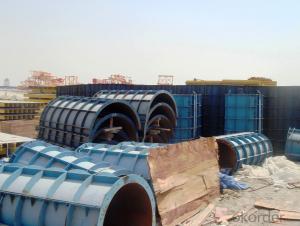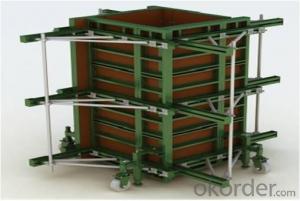High Stiffness Concrete Column Formwork
- Loading Port:
- China Main Port
- Payment Terms:
- TT OR LC
- Min Order Qty:
- -
- Supply Capability:
- -
OKorder Service Pledge
OKorder Financial Service
You Might Also Like
Detailed Product Description
concrete column formwork
wooden column formwork
circular column formwork
High Stiffness Concrete Column Formwork For Pouring Circular Column
Description:
1. Structure sketch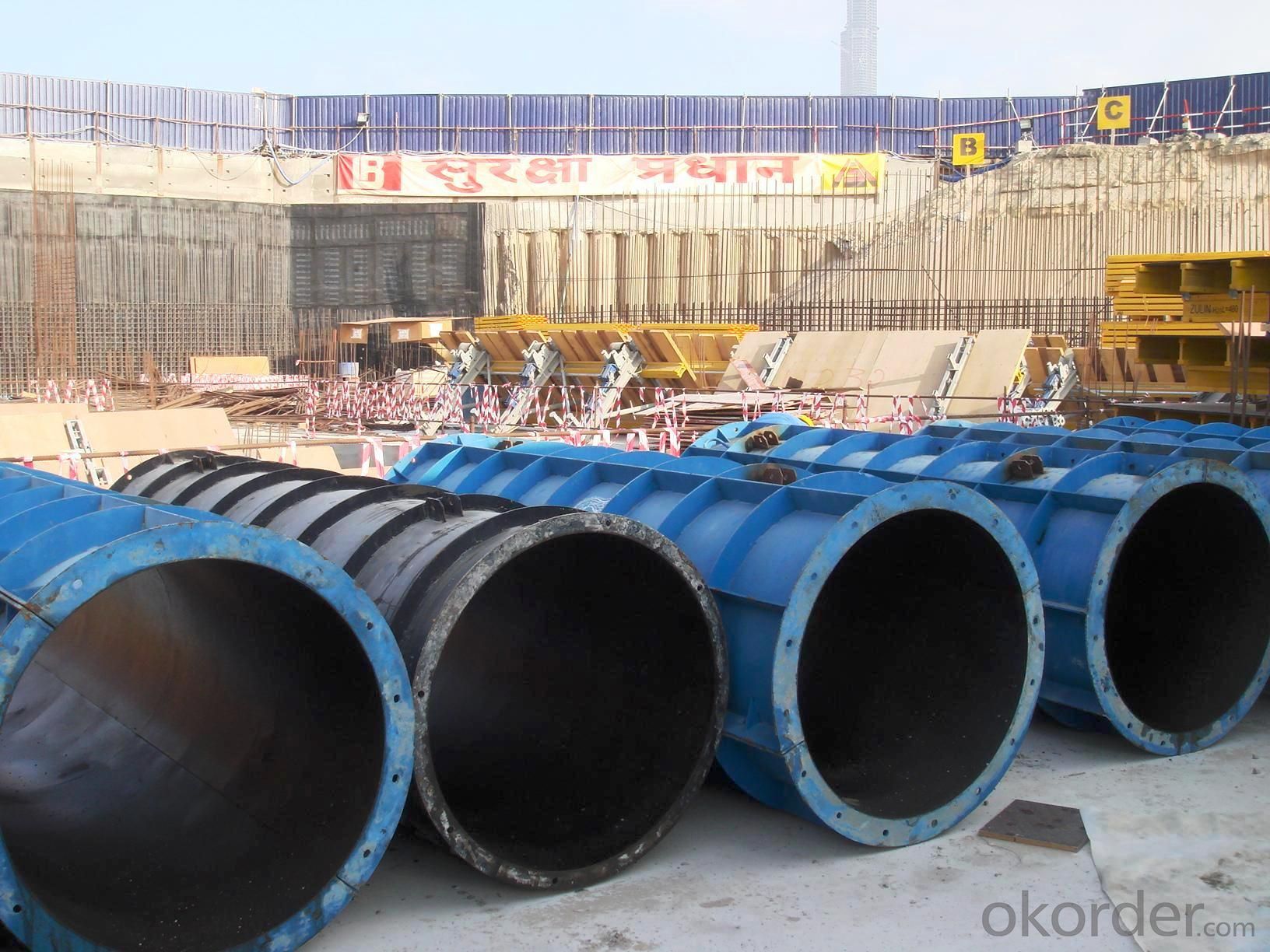
SC system is a kind of formwork for pouring circular column; it is composed of two pieces of steel formwork, props, connectors, etc.
Competitive Advantage:
1. No assembling for formwork, easy operation with formed formwork.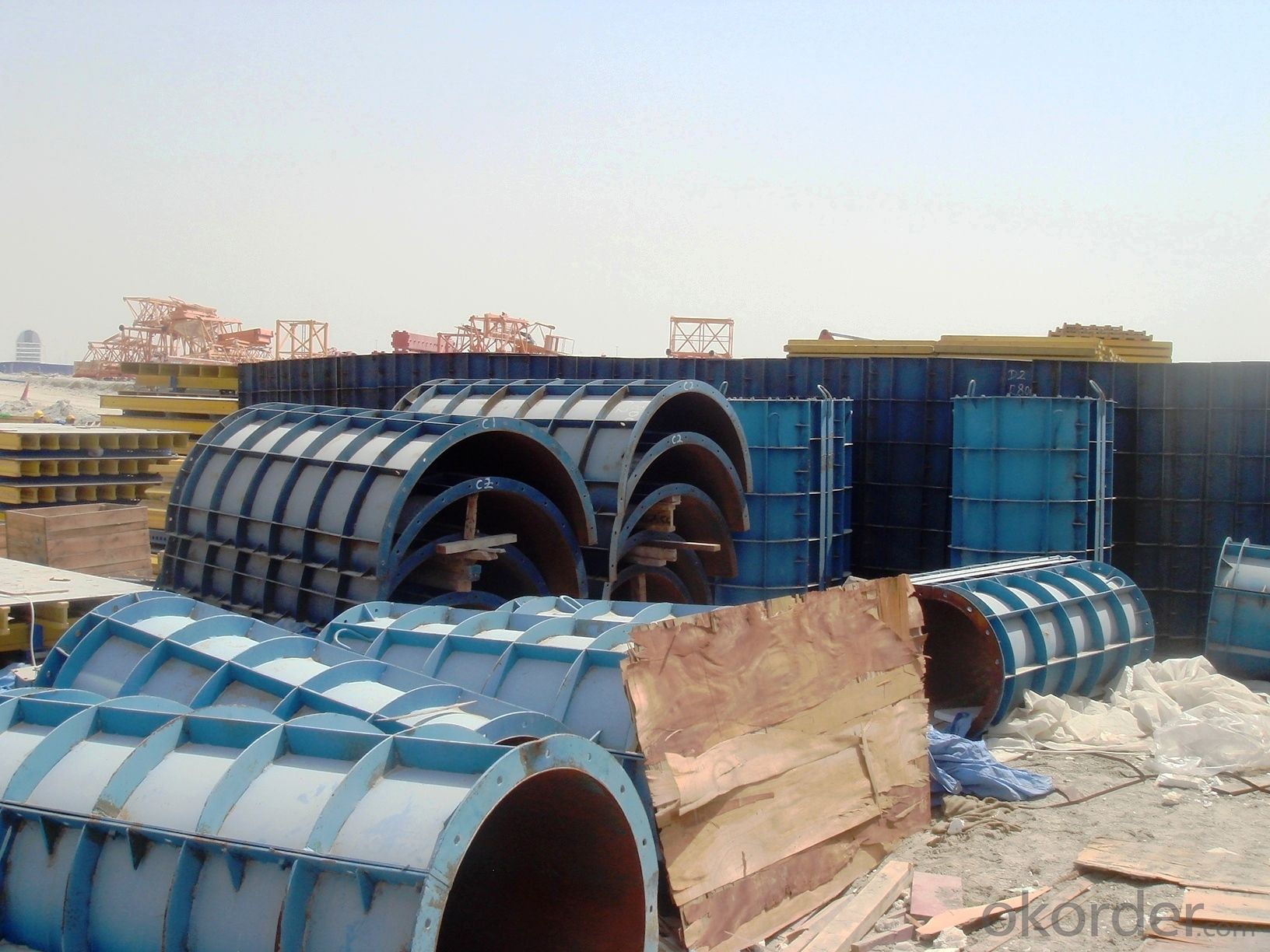
2. High stiffness guarantees perfect concrete shape;
3. The formwork can be moving as a whole unit, fast and repeatedly turnover is available.
Applications: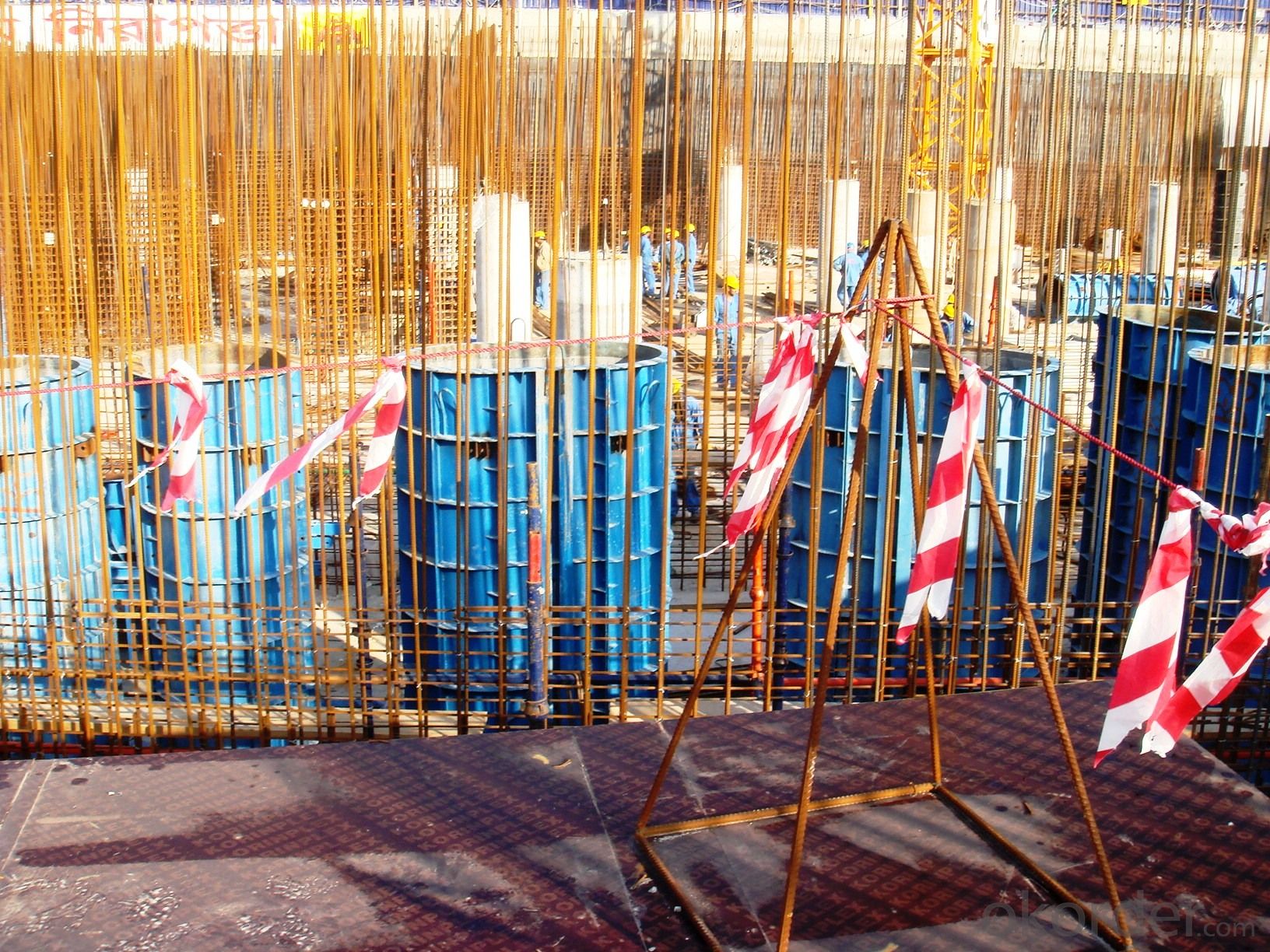
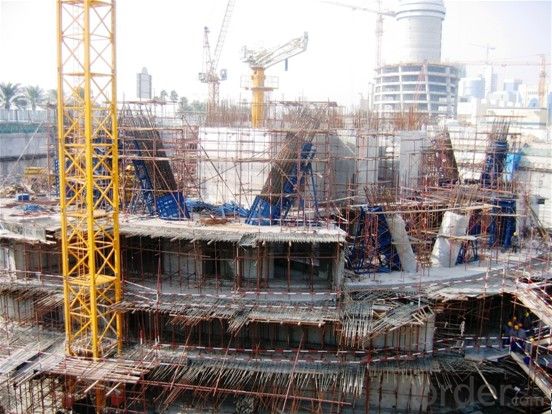
- Q: How does steel frame formwork handle the placement of temporary supports and shoring systems within the concrete structure?
- Steel frame formwork is designed to handle the placement of temporary supports and shoring systems within the concrete structure efficiently. The steel frames are engineered to provide strong and rigid support, allowing for the safe installation of temporary supports and shoring systems. This formwork system ensures proper alignment and stability, enhancing the overall strength and durability of the concrete structure during construction.
- Q: What are the common sizes of steel frame formwork panels?
- Steel frame formwork panels come in a variety of sizes, depending on the construction project and the concrete structure's requirements. However, the industry commonly uses standard sizes. A widely used and readily available size for steel frame formwork panels is 1.2 meters by 2.4 meters (4 feet by 8 feet). This size is popular among construction projects due to its convenience and accessibility. These panels are lightweight and easy to handle, making them suitable for various applications. For larger concrete structures or projects requiring a larger surface area, another common size for steel frame formwork panels is 1.5 meters by 3 meters (5 feet by 10 feet). Despite their larger size, these panels remain relatively easy to handle and install. In addition to these standard sizes, custom sizes of steel frame formwork panels can be manufactured to cater to the specific needs of a construction project. This flexibility ensures that the formwork system can adapt to the unique requirements of the concrete structure being built. It's important to note that the mentioned sizes are only a few of the common options available for steel frame formwork panels. The actual sizes used in a construction project will depend on factors such as the concrete structure's design and dimensions, the available space on the construction site, and the construction team's preferences.
- Q: How does steel frame formwork handle different types of concrete surface protection methods?
- Steel frame formwork proves to be a versatile and long-lasting system capable of accommodating a variety of concrete surface protection techniques. The primary objective of safeguarding the concrete surface is to enhance both its durability and visual appeal. Numerous methods exist for ensuring this protection, including the use of surface coatings, membranes, and form liners. By utilizing steel frame formwork, a reliable and stable structure is provided for the implementation of these protective methods. Consisting of steel frames and panels specifically engineered to withstand the pressure exerted by fresh concrete during pouring and curing, this robust structure guarantees the even and effective application of concrete surface protection techniques. The utilization of steel frame formwork facilitates the easy application of surface coatings such as sealers and paints to the concrete surface. The smooth and level surface offered by the formwork system enables the straightforward application of these coatings, ensuring a uniform and consistent finish. Additionally, the steel frames provide a sturdy support system for workers, granting them access to the entirety of the surface and ensuring the thorough and accurate application of coatings. Steel frame formwork also allows for the installation of membranes such as waterproofing and vapor barriers. The formwork system's precision enables precise positioning and attachment of these membranes, guaranteeing comprehensive coverage of the concrete surface and effective protection against moisture and other external factors. The steel frames provide a robust foundation for the membranes, securing them firmly in place throughout the concrete pouring and curing processes. Moreover, steel frame formwork readily accommodates the incorporation of form liners, which are employed to create decorative patterns and textures on the concrete surface. The form liners can be affixed to the steel panels, enabling the creation of unique and visually appealing designs. The rigid structure of the steel frames ensures that the form liners remain securely in place during pouring and curing, resulting in precise and consistent patterns. To conclude, steel frame formwork is highly suitable for a diverse range of concrete surface protection methods. Its sturdy and durable structure enables the effective implementation of surface coatings, membranes, and form liners, ultimately yielding a safeguarded and aesthetically pleasing finished concrete surface.
- Q: How does steel frame formwork ensure proper concrete compaction and consolidation?
- Steel frame formwork ensures proper concrete compaction and consolidation by providing a rigid structure that securely holds the concrete in place. The steel frame acts as a mold, supporting the weight of the concrete while it sets and hardens. This prevents any movement or deformation of the concrete during the pouring process, allowing for even compaction and consolidation. Additionally, the steel formwork can be designed with intricate patterns or shapes, which creates pressure on the concrete, further aiding in its compaction.
- Q: Can steel frame formwork be used in areas with limited crane access?
- Yes, steel frame formwork can be used in areas with limited crane access. Unlike traditional formwork systems that require heavy lifting equipment, steel frame formwork is lightweight and easily manageable by a small team of workers. It can be manually lifted and installed without the need for cranes, making it suitable for areas with limited crane access.
- Q: How does steel frame formwork handle the placement of concrete in overhead structures or ceilings?
- Steel frame formwork is specifically designed to handle the placement of concrete in overhead structures or ceilings efficiently and safely. The steel frame provides the necessary support and stability to ensure that the formwork remains in place without any deformation or collapse during the pouring and curing process. Additionally, the steel frame formwork allows for easy removal after the concrete has set, leaving a smooth and finished surface.
- Q: How does steel frame formwork handle different types of structural loads?
- Steel frame formwork is designed to handle different types of structural loads efficiently and effectively. The strength and rigidity of steel make it an ideal material for withstanding various loads. Firstly, steel frame formwork can handle vertical loads, such as the weight of the concrete and any live loads imposed on the structure. The steel frame provides the necessary support to prevent any deformation or failure due to these loads. It can bear substantial weight without compromising the integrity of the structure. Secondly, steel frame formwork is capable of resisting lateral loads. Lateral loads are forces that act parallel to the surface of the formwork, such as wind or seismic forces. The robustness of the steel frame ensures stability and prevents any buckling or collapse under these loads. The inherent stiffness of steel allows it to withstand these lateral forces effectively. Moreover, steel frame formwork can handle dynamic loads, which are loads that change over time. Dynamic loads include vibrations, impact loads, or any other fluctuating forces. The strength and durability of steel enable it to absorb and distribute these dynamic loads, ensuring the stability and longevity of the formwork system. Additionally, steel frame formwork can withstand temperature-related loads. Steel has a high melting point and excellent thermal conductivity, making it capable of withstanding extreme temperatures without significant deformation or loss of strength. This property is crucial for formwork systems exposed to high temperatures during concrete pouring or in fire-resistant structures. In summary, steel frame formwork is designed to handle various types of structural loads effectively. Its strength, rigidity, and durability allow it to withstand vertical, lateral, dynamic, and temperature-related loads without compromising the integrity of the structure. Steel frame formwork provides a reliable and robust solution for construction projects, ensuring safety and stability.
- Q: Can steel frame formwork be used in projects with special concrete requirements, such as high-strength or lightweight concrete?
- Yes, steel frame formwork can be used in projects with special concrete requirements, such as high-strength or lightweight concrete. Steel frame formwork is known for its strength and durability, making it suitable for handling the high loads and pressures associated with high-strength concrete. The rigid nature of steel formwork allows it to withstand the increased forces exerted by high-strength concrete during pouring and curing. Additionally, steel frame formwork can be easily customized and adjusted to accommodate the specific requirements of lightweight concrete. Lightweight concrete typically has lower density and requires special attention during pouring and curing to ensure uniformity and prevent segregation. Steel formwork can be designed with adjustable panels and supports to provide the necessary flexibility and stability required for pouring lightweight concrete. Furthermore, steel frame formwork offers numerous benefits for projects with special concrete requirements. It allows for precise shaping and finishing of concrete surfaces, ensuring accurate dimensions and smooth finishes. Steel formwork also provides excellent dimensional stability, minimizing the risk of deformation or settling during the curing process. Additionally, steel formwork can be reused multiple times, making it a cost-effective and sustainable solution for projects with special concrete requirements. In summary, steel frame formwork is a versatile solution that can be used in projects with special concrete requirements, such as high-strength or lightweight concrete. Its strength, durability, and customization options make it suitable for handling the unique challenges associated with these types of concrete.
- Q: How does steel frame formwork ensure proper anchoring to the ground?
- Steel frame formwork ensures proper anchoring to the ground through a combination of factors. Firstly, the steel frame itself is designed with sturdy anchor points and connection mechanisms that help secure it firmly to the ground. Additionally, the formwork is often supported by vertical supports such as props or scaffolding, which further enhance its stability and prevent any movement. This ensures that the formwork remains in place during the concrete pouring and curing process, ultimately resulting in a properly anchored structure.
- Q: What are the different types of locking systems used with steel frame formwork?
- There are primarily two types of locking systems used with steel frame formwork: wedge lock system and pin and wedge lock system. The wedge lock system involves inserting wedges into the slots of the formwork frame, securing it tightly. On the other hand, the pin and wedge lock system consists of inserting pins into the holes of the formwork frame and then using wedges to tighten and secure the formwork. Both systems provide strong and reliable locking mechanisms for steel frame formwork.
Send your message to us
High Stiffness Concrete Column Formwork
- Loading Port:
- China Main Port
- Payment Terms:
- TT OR LC
- Min Order Qty:
- -
- Supply Capability:
- -
OKorder Service Pledge
OKorder Financial Service
Similar products
Hot products
Hot Searches
Related keywords
