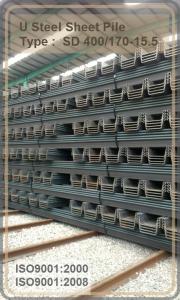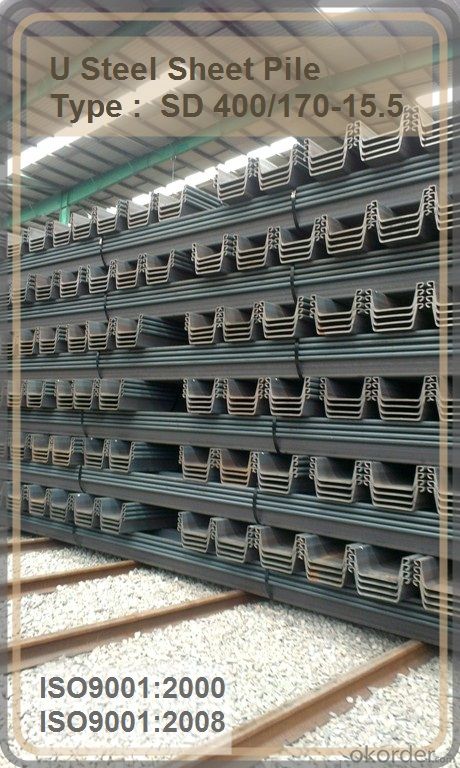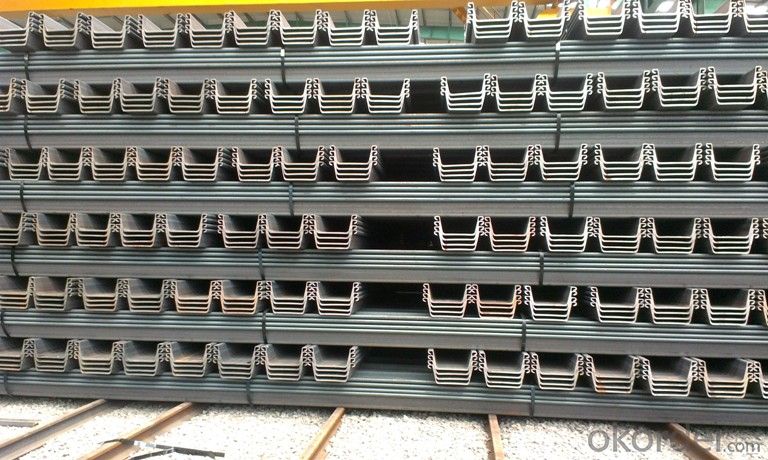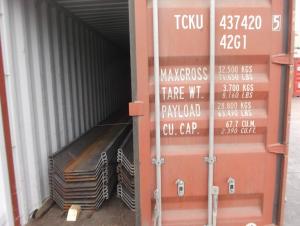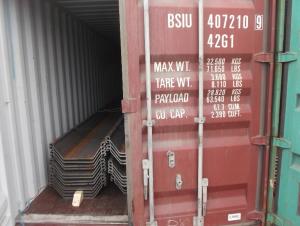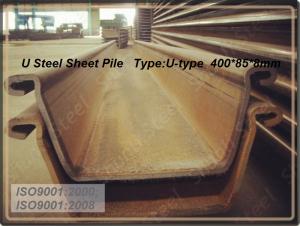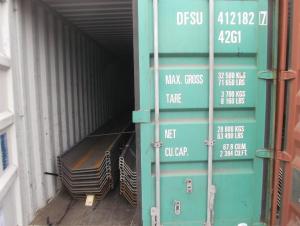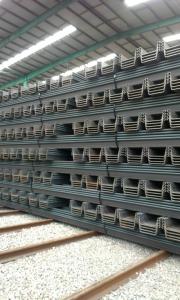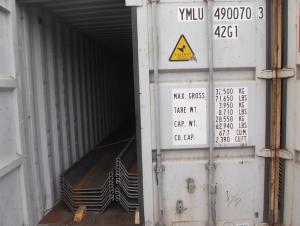U Steel Sheet Pile/ 400*170*15.5mm/ Export Steel Sheet Pile
- Loading Port:
- China Main Port
- Payment Terms:
- TT or LC
- Min Order Qty:
- 200 Piece/Pieces m.t.
- Supply Capability:
- 10000 m.t./month
OKorder Service Pledge
OKorder Financial Service
You Might Also Like
Quick Details for U Steel Sheet Pile
Place of Origin: China (Mainland)
Model Number: SD400/170-15.5
Material: Steel
Product name: Steel Sheet Pile
Steel sheet pile type: U-type
Steel sheet pile material: SY295
Steel sheet pile width: 400mm
Steel sheet pile height: 170mm
Steel sheet pile thickness: 15.5mm
Steel sheet pile length: 6m or 12m
Steel sheet pile loading: container , 20 ft or 40GP
Steel sheet pile used: temporary earth-retaining,temporary cofferdam works
Steel sheet pile weight: 76.1kgs / m
Packaging & Delivery
| Packaging Details: | packaging :by bulk . loading : container 20ft or 40GP |
|---|---|
| Delivery Detail: | stock ( more type has stock ) |
Specifications
Steel Sheet Pile 400*170*15.5mm
U Steel Sheet Pile
temporary earth-retaining/temporary cofferdam works/permanent structures
Export U Steel Sheet Pile 400*170*15.5mm
Product Description
Steel Sheet Pile usage
emporary earth-retaining, temporary cofferdam works and permanent structures
U Steel Sheet Pile Type : SD 400/170-15.5
Type | Size | Per piece | Per Meter of pile wall | ||||||||
Width | Height | Thickness | weight | section area | section moment | section modulus | section area | section moment | section modulus | weight | |
mm | mm | mm | kgs /m | cm2 | cm4 | cm3 | cm²/m | cm4/m | Cm³/m | kg/m² | |
SD400/85-8 | 400 | 85 | 8 | 35.5 | 45.21 | 598 | 88 | 113 | 4500 | 529 | 88.80 |
SD400/100-10.5 | 400 | 100 | 10.5 | 48 | 61.18 | 1240 | 152 | 153 | 8740 | 874 | 120.10 |
SD400/125-13 | 400 | 125 | 13 | 60 | 76.42 | 2220 | 223 | 191 | 16800 | 1340 | 149.90 |
SD400/150-13.1 | 400 | 150 | 13.1 | 58.4 | 74.4 | 2790 | 250 | 186 | 22800 | 1520 | 146.00 |
SD400/170-15.5 | 400 | 170 | 15.5 | 76.1 | 96.99 | 4670 | 362 | 242.5 | 38600 | 2270 | 190.40 |
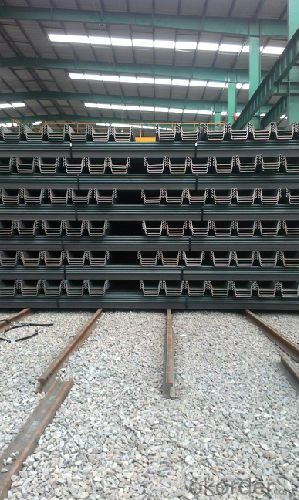
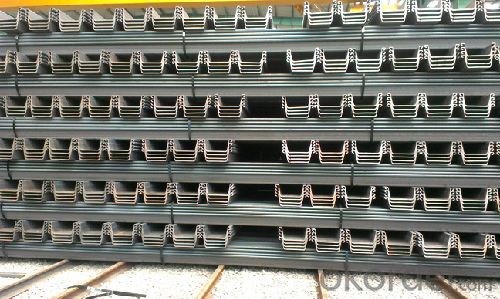
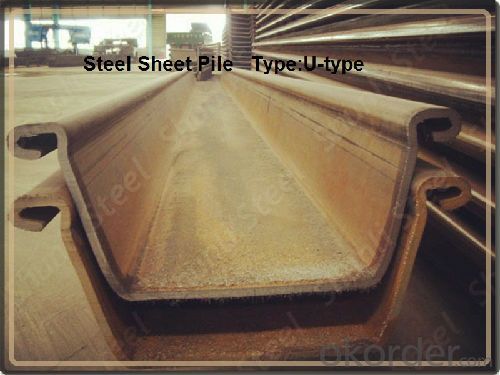
Packaging & Shipping
Packing for Steel Sheet Pile: it use container to load , 6M use 20ft container ; 12M use 40GP container .
- Q: What is the role of steel in educational buildings?
- The construction of educational buildings heavily relies on steel due to its strong structure, long-lasting nature, and adaptable properties. Steel is commonly used for various purposes in educational buildings, such as framing, support systems, roofing, and cladding. One of the primary functions of steel in educational buildings is to provide structural support. Steel beams and columns are frequently employed to establish the framework of the building, ensuring its stability and ability to bear heavy loads. This is particularly crucial in larger educational facilities that house numerous classrooms, laboratories, and auditoriums, as steel's strength allows for the creation of open and flexible spaces. Another important aspect of steel in educational buildings is its durability. These buildings are typically designed to last for many decades, if not longer, and steel's resistance to corrosion, fire, and pests guarantees the structure's longevity. Additionally, steel's capability to withstand extreme weather conditions, such as strong winds or earthquakes, adds an extra layer of safety and protection to the building, ensuring the well-being of its occupants. Furthermore, steel's versatility permits innovative and efficient design solutions in educational buildings. Its high strength-to-weight ratio enables the creation of large, open areas without the need for excessive support columns, providing flexibility in interior layout and facilitating the integration of modern teaching methods. Steel's ability to be fabricated off-site also reduces construction time, resulting in cost savings and expedited completion of educational projects. Moreover, steel is utilized in educational buildings for roofing and cladding purposes. Steel roofs are lightweight, easy to install and maintain, and offer excellent protection against weather elements. On the other hand, steel cladding provides both aesthetic appeal and durability, enhancing the overall appearance of the building while ensuring its long lifespan. In conclusion, steel plays an indispensable role in the construction of educational buildings. Its structural strength, durability, and versatility make it an ideal material for creating safe, long-lasting, and visually appealing educational facilities. From providing structural support to enhancing design possibilities, steel significantly contributes to the construction of educational buildings, fostering conducive environments for learning and growth.
- Q: What are the key considerations in the design of steel structures for healthcare facilities?
- The key considerations in the design of steel structures for healthcare facilities include factors such as structural integrity, durability, flexibility, and life safety. Steel structures need to be able to withstand the loads and stresses imposed by equipment, utilities, and patient occupancy. They should also be designed to accommodate future expansion or modification of the facility. Additionally, fire resistance and infection control measures need to be incorporated into the design to ensure the safety and well-being of patients and staff.
- Q: What are the design considerations for steel stadiums?
- Design considerations for steel stadiums involve several key factors that are essential for the successful construction and functionality of the structure. These considerations include: 1. Structural integrity: One of the primary design considerations for steel stadiums is ensuring the structural integrity of the entire building. Steel is a strong and durable material, but it must be carefully designed to withstand various loads, including the weight of the roof, seating, and other equipment. The design should account for potential hazards such as wind, earthquakes, and snow loads to ensure the safety of occupants. 2. Material selection: Steel is the preferred material for stadium construction due to its strength, versatility, and cost-effectiveness. Designers must select the appropriate grade and thickness of steel to suit the specific requirements of the project. Factors such as corrosion resistance, fire resistance, and ease of fabrication should also be considered during material selection. 3. Roof design: The design of the stadium roof is crucial for providing shelter and protecting spectators from weather conditions. The roof structure should be designed to accommodate various roof types, including retractable roofs or domes, depending on the specific requirements of the stadium. The roof design should also allow for efficient rainwater drainage and proper insulation to maintain a comfortable environment inside the stadium. 4. Seating arrangement: The seating arrangement of a stadium is a critical design consideration as it directly affects the spectator's experience. The design should maximize the number of seats while ensuring clear sightlines to the playing field and maintaining adequate spacing for comfort and safety. Accessibility for disabled individuals should also be considered, ensuring easy access to seating areas and facilities. 5. Acoustics and noise control: Steel stadiums often host events with loud crowds and amplified sound systems. Designing the stadium to optimize acoustics and minimize noise levels is essential for creating an enjoyable experience for spectators and performers. The design should include sound-absorbing materials, proper speaker placement, and noise control measures to reduce echoes and ensure clear and balanced sound throughout the stadium. 6. Sustainability: In today's environmentally conscious world, the design of steel stadiums should also consider sustainability factors. This includes incorporating energy-efficient systems, utilizing renewable energy sources, and implementing strategies for waste management and water conservation. The selection of sustainable materials and construction practices can also contribute to reducing the environmental impact of the stadium. Designing steel stadiums requires a comprehensive approach that takes into account various considerations ranging from structural integrity and material selection to seating arrangement, acoustics, and sustainability. By carefully considering these factors, designers can create state-of-the-art stadiums that provide a safe, comfortable, and enjoyable experience for spectators while meeting the needs of the modern sports industry.
- Q: How are steel structures designed for progressive collapse resistance?
- Steel structures can be designed for progressive collapse resistance by incorporating various measures. These measures include designing redundancy and robustness into the structure, using alternate load paths, providing additional reinforcement at critical connections, and employing blast-resistant design principles. Additionally, advanced computer simulations and analysis techniques are often employed to evaluate the structure's response to potential progressive collapse scenarios and ensure its resilience against such events.
- Q: What are the key considerations in the design of steel bridge structures?
- There are several key considerations in the design of steel bridge structures that engineers must take into account to ensure the safety, durability, and efficiency of the bridge. Firstly, the load capacity is a critical factor. Engineers must carefully analyze the anticipated loads that the bridge will be subjected to, including the weight of vehicles, pedestrians, and any potential environmental factors like wind or earthquakes. This analysis helps determine the appropriate size and strength of the steel members, including beams, columns, and connections, to safely support the anticipated loads. Secondly, the overall structural integrity is a key consideration. Engineers need to ensure that the bridge structure can withstand the forces and stresses it will experience during its design life. This includes factors such as the bridge's span length, the type of traffic it will accommodate, and any potential deformations or vibrations that may occur. By considering these factors, engineers can design a structure that is stable, rigid, and resilient. Another important consideration is the choice of materials and fabrication techniques. Steel is commonly used in bridge construction due to its high strength, durability, and versatility. However, engineers must carefully select the appropriate grade of steel and consider factors such as corrosion protection, welding techniques, and fabrication methods to ensure the bridge's long-term performance and maintenance requirements. Furthermore, the environmental impact is an increasingly important consideration in bridge design. Engineers must strive to minimize the ecological footprint of the bridge by considering factors such as the use of sustainable materials, energy-efficient construction methods, and the potential impact on local ecosystems and communities. Lastly, cost-effectiveness and constructability are key considerations. Engineers need to balance the design requirements with the available budget and time frame for construction. By considering factors such as construction methods, modularization, and the use of prefabricated components, engineers can optimize the design for efficient and cost-effective construction. In conclusion, the key considerations in the design of steel bridge structures include load capacity, structural integrity, material selection, environmental impact, and cost-effectiveness. By carefully considering these factors, engineers can design bridges that are safe, durable, sustainable, and efficient.
- Q: How are steel structures used in the construction of mixed-use developments and complexes?
- Steel structures are commonly used in the construction of mixed-use developments and complexes due to their strength, durability, and versatility. Steel frames provide the necessary support for multiple levels and various types of spaces within the development, such as residential, commercial, and recreational areas. The use of steel allows for large open spaces, flexible layouts, and the incorporation of different architectural designs. Additionally, steel structures offer efficient construction methods, reducing construction time and costs, while also providing a safer and more sustainable option for developers.
- Q: How are steel structures designed to be resistant to soil movement and settlement?
- Steel structures are designed to be resistant to soil movement and settlement through various measures. Firstly, a thorough site investigation is conducted to assess the soil conditions and potential risks. Based on this, appropriate foundation systems are chosen, such as deep foundations like piles or caissons, which can penetrate deeper into stable soil layers to minimize the effects of settlement or movement. Additionally, the design of the steel structure itself takes into account the potential forces generated by soil movement, such as lateral loads or uplift forces, and appropriate structural members and connections are selected to withstand these forces. Overall, a combination of proper foundation design and structural engineering ensures that steel structures can effectively resist soil movement and settlement.
- Q: How are steel sports facilities constructed?
- Steel sports facilities are typically constructed using a combination of pre-engineered steel frames and structural components. The process involves erecting a steel framework, which provides the primary support structure for the facility. This framework is assembled using bolted connections and is designed to withstand the specific loads and demands of the sports facility. Once the framework is in place, additional steel components, such as roof panels, wall cladding, and interior finishes, are added to complete the construction. The use of steel offers several advantages, including its strength, durability, and ability to be customized to meet the specific needs of the sports facility.
- Q: What are the factors to consider when choosing steel for a structure?
- There are several factors to take into account when deciding on the steel to be used in a structure. Firstly, the utmost importance lies in the load-bearing capacity of the steel. It must have the ability to withstand the weight and forces imposed on the structure, taking into consideration the maximum expected load and the nature of the load, whether it is static or dynamic. Secondly, it is necessary to assess the durability and resistance to corrosion of the steel. Steel structures are often subjected to various environmental conditions, including moisture, chemicals, and temperature fluctuations. Therefore, it is advisable to select a steel grade with high corrosion resistance, such as stainless steel or weathering steel, in order to increase the longevity of the structure and minimize maintenance requirements. Another crucial factor to consider is the cost-effectiveness of the steel. The initial cost of the steel, including the material itself and the fabrication process, should be taken into account. In addition, long-term costs, such as maintenance and potential repairs, should also be considered. It is important to find a steel grade that strikes a balance between cost and performance. The fabrication and construction process also play a significant role in the selection of steel. The availability and accessibility of the steel grade, as well as its ease of fabrication and installation, can have an impact on the project timeline and budget. It is important to choose a steel grade that is readily available and can be efficiently fabricated and erected. Furthermore, the aesthetic requirements of the structure may influence the choice of steel. Some steel grades offer a wide range of finishes and surface treatments, allowing for customization and architectural design possibilities. Taking into consideration the desired appearance and visual impact can help guide the selection process. Lastly, compliance with applicable codes and regulations is vital. The chosen steel grade must meet the required standards and regulations for structural safety. It is crucial to consult with structural engineers and adhere to local building codes in order to ensure the structural integrity of the project. In conclusion, when choosing steel for a structure, it is important to consider factors such as load-bearing capacity, durability, cost-effectiveness, fabrication and construction requirements, aesthetic considerations, and compliance with codes and regulations. Evaluating these factors will assist in selecting the most suitable steel grade for the specific needs of the project.
- Q: How do steel structures provide resistance against flood loads?
- Resistance against flood loads is provided by steel structures through various mechanisms. To begin with, steel possesses both strength and durability, enabling it to withstand the forces exerted by floodwaters. Its high strength-to-weight ratio allows it to bear heavy loads without experiencing significant deformation or failure. Consequently, steel structures inherently possess resistance against the impact forces of floodwaters. Furthermore, steel structures can be designed and constructed to be completely watertight. By incorporating seals, gaskets, and other waterproofing measures, steel buildings can effectively prevent floodwaters from infiltrating the internal spaces. This not only safeguards the structural integrity of the building but also minimizes damage resulting from water ingress. In addition, steel structures can be elevated or designed with foundations that are resistant to floods. By raising the structure above the projected flood level or utilizing flood-resistant building techniques, the potential for flood damage can be significantly diminished. This facilitates the creation of safe and habitable spaces, even in areas prone to floods. Moreover, steel structures are often equipped with suitable drainage systems to efficiently manage floodwaters. This includes the installation of gutters, downpipes, and drainage channels to divert water away from the building. By effectively controlling the flow of water, steel structures can reduce the likelihood of flood damage and minimize the risk of structural instability. Lastly, steel structures can be designed to be easily repairable following a flood event. In the unfortunate circumstance of flood damage, steel components can be replaced or repaired relatively quickly and cost-effectively. This not only minimizes the downtime and disruption caused by the flood but also ensures that the structure can continue to provide resistance against future flood loads. In summary, steel structures provide resistance against flood loads through their intrinsic strength, watertight design, elevation or flood-resistant foundations, efficient drainage systems, and ease of repair. These characteristics make steel an ideal material for constructing buildings that can withstand and mitigate the devastating effects of floods.
Send your message to us
U Steel Sheet Pile/ 400*170*15.5mm/ Export Steel Sheet Pile
- Loading Port:
- China Main Port
- Payment Terms:
- TT or LC
- Min Order Qty:
- 200 Piece/Pieces m.t.
- Supply Capability:
- 10000 m.t./month
OKorder Service Pledge
OKorder Financial Service
Similar products
Hot products
Hot Searches
Related keywords
