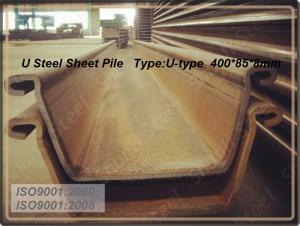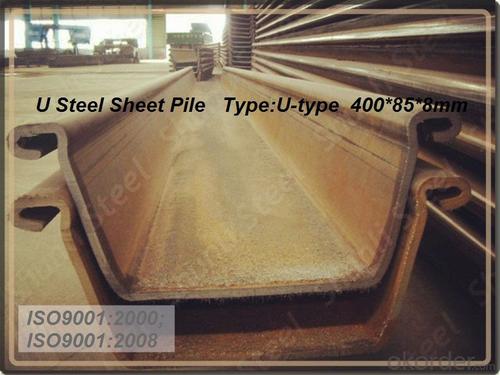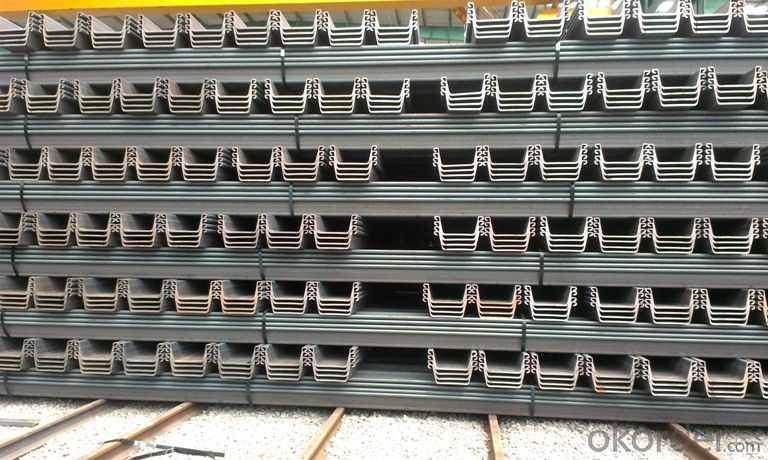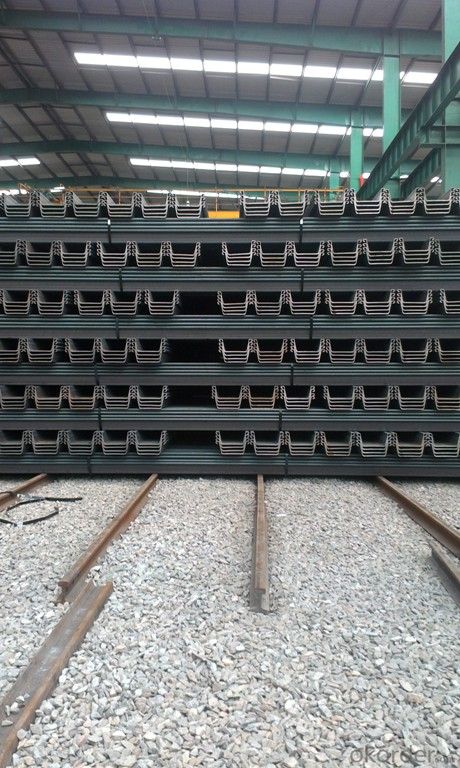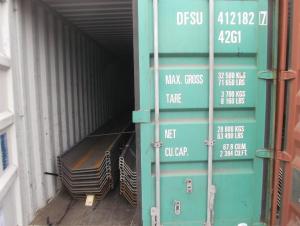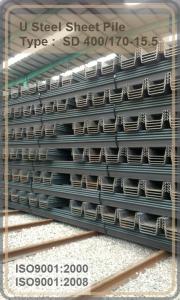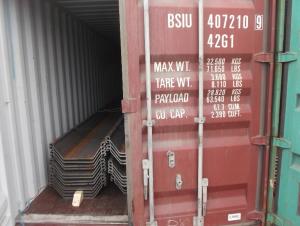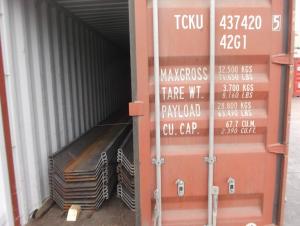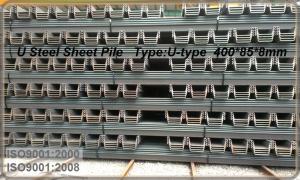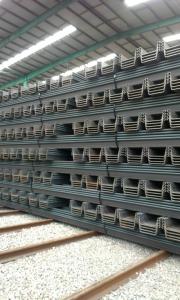U Steel Sheet Pile/ 400*125*13mm/ Export Steel Sheet Pile
- Loading Port:
- China Main Port
- Payment Terms:
- TT or LC
- Min Order Qty:
- 200 Piece/Pieces m.t.
- Supply Capability:
- 10000 m.t./month
OKorder Service Pledge
OKorder Financial Service
You Might Also Like
Quick Details Steel Sheet Pile
Place of Origin: China (Mainland)
- Model Number:SD400/125-13
Material: Steel
Product name: Steel Sheet Pile
Steel sheet pile type: U-type
Steel sheet pile material: SY295
Steel sheet pile width: 400mm
Steel sheet pile height: 125mm
Steel sheet pile thickness: 13mm
Steel sheet pile length: 6m or 12m
Steel sheet pile loading: container , 20 ft or 40GP
Steel sheet pile used: temporary earth-retaining,temporary cofferdam works
Steel sheet pile weight: 60kgs / m
Packaging & Delivery
| Packaging Details: | packaging :by bulk . loading : container 20ft or 40GP |
|---|---|
| Delivery Detail: | stock ( more type has stock ) |
Specifications
Steel Sheet Pile 400*125*13mm
U Steel Sheet Pile
temporary earth-retaining/temporary cofferdam works/permanent structures
Export U Steel Sheet Pile 400*125*13mm
Product Description
Steel Sheet Pile Usage
emporary earth-retaining, temporary cofferdam works and permanent structures
Steel Sheet Pile Type : SD 400/125-13
Type | Size | Per piece | Per Meter of pile wall | ||||||||
Width | Height | Thickness | weight | section area | section moment | section modulus | section area | section moment | section modulus | weight | |
mm | mm | mm | kgs /m | cm2 | cm4 | cm3 | cm²/m | cm4/m | Cm³/m | kg/m² | |
SD400/85-8 | 400 | 85 | 8 | 35.5 | 45.21 | 598 | 88 | 113 | 4500 | 529 | 88.80 |
SD400/100-10.5 | 400 | 100 | 10.5 | 48 | 61.18 | 1240 | 152 | 153 | 8740 | 874 | 120.10 |
SD400/125-13 | 400 | 125 | 13 | 60 | 76.42 | 2220 | 223 | 191 | 16800 | 1340 | 149.90 |
SD400/150-13.1 | 400 | 150 | 13.1 | 58.4 | 74.4 | 2790 | 250 | 186 | 22800 | 1520 | 146.00 |
SD400/170-15.5 | 400 | 170 | 15.5 | 76.1 | 96.99 | 4670 | 362 | 242.5 | 38600 | 2270 | 190.40 |
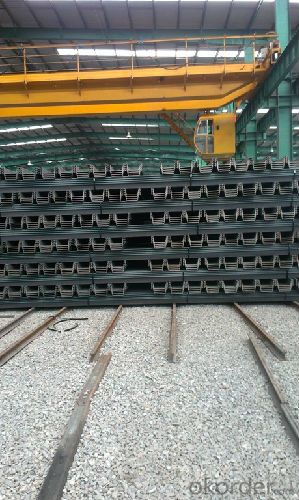
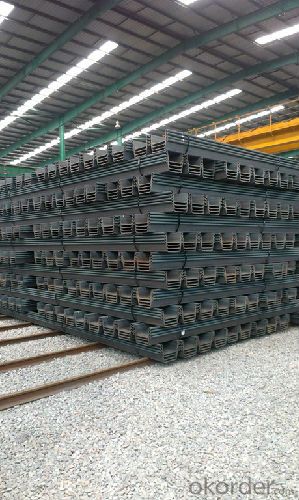
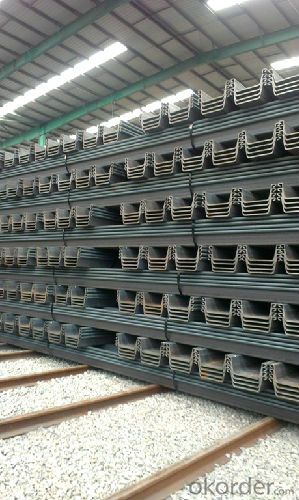
Packaging & Shipping
Packing : it use container to load , 6M use 20ft container ; 12M use 40GP container .
- Q: What are the design considerations for steel structures in mixed-use developments?
- Some design considerations for steel structures in mixed-use developments include the need for flexibility in layout and configuration to accommodate various uses, the ability to support heavy loads from commercial spaces, the integration of fire protection measures to ensure safety, and the incorporation of sound insulation to minimize noise pollution between different occupancies. Additionally, the design should prioritize efficient construction methods, sustainable practices, and aesthetic appeal to create a visually appealing and functional space for the users.
- Q: What are the advantages of using steel structures in industrial facilities?
- There are several advantages of using steel structures in industrial facilities. Firstly, steel is a durable and robust material, which can withstand heavy loads, extreme weather conditions, and seismic activities, providing long-term structural stability. Secondly, steel structures offer great flexibility in terms of design and construction, allowing for efficient use of space and easy customization to meet specific requirements. Thirdly, steel is a cost-effective choice, as it requires less maintenance and has a longer lifespan compared to other construction materials. Additionally, steel is recyclable, making it an environmentally friendly option. Finally, steel structures can be constructed quickly, saving time and minimizing disruptions to ongoing operations in industrial facilities.
- Q: What are the different types of steel fabrication techniques used in structures?
- There are several different types of steel fabrication techniques used in structures, each serving a specific purpose and offering unique advantages. 1. Welding: Welding is the most commonly used steel fabrication technique, where two or more pieces of metal are joined together by the application of heat and pressure. This technique provides a strong and durable bond and is often used to create joints in steel structures. 2. Cutting: Cutting is another crucial steel fabrication technique that involves separating steel plates or sections into desired shapes and sizes. Various methods are used for cutting steel, including sawing, shearing, and plasma cutting. Each method has its own benefits depending on the thickness and type of steel being cut. 3. Bending: Bending is employed to shape steel into curved or angled forms. This technique is commonly used to create beams, columns, and other structural elements that require a specific shape. Bending can be done through the application of heat or by using specialized machines such as press brakes. 4. Punching: Punching involves creating holes or indentations in steel plates or sections. This technique is often used to create connections or to attach additional components to the steel structure. Punching can be done manually or with the help of automated machines. 5. Rolling: Rolling is a steel fabrication technique used to flatten or shape steel plates into cylindrical or spherical forms. This process involves passing the steel through rollers, which apply pressure and gradually shape the metal. Rolling is commonly used to produce pipes, tubes, and other curved steel components. 6. Forming: Forming is a versatile steel fabrication technique that includes processes like stamping, deep drawing, and extrusion. These methods are used to create complex shapes and profiles in steel, such as brackets, angles, and channels. 7. Assembly: Assembly involves joining multiple steel components to create larger structures. This can be done through various techniques, including bolting, riveting, and adhesive bonding. Assembly techniques are essential for connecting different steel elements and ensuring the overall stability and strength of the structure. These are just a few of the different types of steel fabrication techniques used in structures. The choice of technique depends on the specific requirements of the project, the type of steel being used, and the desired outcome. Skilled fabricators and engineers carefully select and employ the appropriate techniques to ensure the successful construction of steel structures.
- Q: What are the design considerations for steel theme hotels?
- Design considerations for steel theme hotels include the selection of appropriate materials, the incorporation of steel elements into the overall aesthetic, the structural integrity of the building, and the creation of an immersive and cohesive theme. Firstly, the choice of materials is crucial in designing a steel theme hotel. Steel should be used not only for its practical properties but also for its visual appeal. The selection of high-quality steel materials is essential to ensure durability, strength, and safety. Additionally, incorporating other materials such as glass, concrete, or wood can complement the steel elements and create a balanced design. Secondly, the incorporation of steel elements should be done in a way that enhances the overall theme of the hotel. Steel can be used in various ways, from decorative features to structural elements such as beams and columns. Careful consideration should be given to how steel is integrated into the design to create a cohesive and visually appealing aesthetic that reflects the theme of the hotel. Furthermore, the structural integrity of the building is a key consideration when using steel in hotel design. Working closely with structural engineers and architects is crucial to ensure that the steel elements are properly integrated and meet all safety and building code requirements. Attention should be given to factors such as load-bearing capacities, seismic resistance, and fire safety to guarantee the longevity and safety of the building. Lastly, creating an immersive and cohesive theme is essential in steel theme hotels. The design elements, color schemes, and overall ambiance should align with the chosen theme. Steel can be used to create a modern and industrial atmosphere or to evoke a sense of luxury and elegance. Lighting, furniture, and decor choices should complement the steel theme and contribute to the overall guest experience. In conclusion, the design considerations for steel theme hotels involve selecting appropriate materials, incorporating steel elements into the design, ensuring structural integrity, and creating an immersive and cohesive theme. By carefully considering these factors, architects and designers can create unique and visually stunning hotels that offer guests a memorable experience.
- Q: What are the common applications of steel structures in residential buildings?
- Steel structures are commonly used in residential buildings for a variety of applications. Some of the common uses include the construction of load-bearing walls, beams, and columns, as well as framing for roofs and floors. Steel structures provide durability, strength, and flexibility, making them ideal for withstanding heavy loads, earthquakes, and extreme weather conditions. They also allow for open floor plans, large windows, and spacious interiors, providing architectural freedom and design flexibility. Additionally, steel structures are sustainable and can be easily recycled, making them an eco-friendly choice for residential construction.
- Q: How are steel structures used in security and surveillance systems?
- Steel structures are widely used in security and surveillance systems due to their strength, durability, and versatility. These structures provide a secure and stable foundation for various components of security and surveillance systems. One common application of steel structures in security and surveillance systems is the installation of CCTV cameras. Steel poles or towers are used to mount these cameras at elevated positions, allowing for a better view of the surroundings. The strength of steel ensures that the cameras remain stable and can withstand harsh weather conditions, preventing any potential damage or tampering. In addition to camera installations, steel structures are also utilized for the construction of control rooms and monitoring stations. These structures provide a safe and secure environment for security personnel to monitor surveillance footage and control various security systems. Steel's durability ensures that these structures can withstand external threats and safeguard the valuable equipment and personnel inside. Moreover, steel structures are used to create barriers and fences in high-security areas. These structures act as a physical deterrent, preventing unauthorized access and intrusions. Steel fences are difficult to breach, and their strong and rigid nature makes them resistant to cutting or tampering, enhancing the overall security of the premises. Furthermore, steel structures are often employed for the construction of access control systems, such as gates and turnstiles. These structures provide a sturdy framework for the integration of electronic security measures, such as biometric scanners or card readers, ensuring only authorized individuals can gain entry. Steel's strength makes it difficult to break through, adding an extra layer of security to these access control systems. Overall, steel structures play a crucial role in the security and surveillance industry. Their strength, durability, and versatility make them ideal for supporting various components of these systems, including camera installations, control rooms, fences, and access control systems. By utilizing steel structures, security and surveillance systems can achieve a higher level of protection and ensure the safety of people and assets.
- Q: What are the advantages of using steel structures?
- Using steel structures in construction projects has numerous advantages. Firstly, steel is known for its exceptional strength and durability. Its high strength-to-weight ratio enables steel structures to withstand heavy loads and extreme weather conditions without compromising their integrity. This makes them perfect for tall buildings, bridges, and other large-scale structures. Secondly, steel structures exhibit remarkable resistance to fire, corrosion, and pests. Unlike wood or other materials, steel does not rot, warp, or deteriorate over time. This not only reduces maintenance costs but also ensures the longevity and safety of the structure. Moreover, steel is a versatile material that allows for flexibility in design. It can be easily molded and shaped into various forms, making it suitable for complex architectural designs and innovative structures. Steel structures also offer the advantage of long spans and open floor plans, providing more flexibility in interior layouts and maximizing usable space. In addition to its strength and versatility, steel is also a sustainable and eco-friendly material. Steel structures are often constructed using recycled steel, reducing the demand for raw materials and minimizing the environmental impact. Furthermore, steel is 100% recyclable, meaning that it can be reused or repurposed at the end of its lifespan. Lastly, steel structures offer long-term cost-effectiveness. Although the initial construction costs may be higher compared to other materials, the durability and low maintenance requirements of steel structures result in significant cost savings over time. Additionally, steel structures have a shorter construction time, reducing labor costs and enabling faster project completion. In summary, the advantages of using steel structures encompass their strength, durability, resistance to fire and pests, flexibility in design, sustainability, and cost-effectiveness. These factors make steel structures a popular choice in a wide range of construction projects, from commercial buildings to industrial facilities.
- Q: What are the factors to consider when designing steel structures for heavy industrial applications?
- When designing steel structures for heavy industrial applications, there are several factors that need to be taken into consideration. 1. Load capacity: One of the primary considerations is the load capacity of the structure. Heavy industrial applications often involve the use of heavy machinery and equipment, so the structure must be able to support the weight and any additional dynamic loads that may be applied. 2. Material selection: Choosing the right type of steel is crucial for the structural integrity and durability of the design. Factors such as strength, corrosion resistance, and weldability need to be considered when selecting the appropriate steel grade. 3. Structural stability: The structure should be designed to withstand any potential forces, such as wind, seismic activity, or accidental impacts. Stability can be achieved through proper bracing, anchoring, and the use of structural connections that can handle the applied loads. 4. Maintenance and repair: Heavy industrial environments can be harsh and potentially corrosive, so the design should incorporate measures to minimize corrosion and facilitate maintenance and repair. This may include the use of protective coatings, access points for inspections, and easily replaceable components. 5. Flexibility and adaptability: Industrial operations can evolve over time, so the structure should be designed with flexibility and adaptability in mind. This may involve incorporating modular components or designing the structure in a way that allows for future expansions or modifications. 6. Environmental considerations: The design should also take into account any environmental factors that may impact the structure, such as extreme temperatures, humidity, or exposure to chemicals. Special measures may need to be implemented to ensure the longevity and performance of the steel structure. 7. Compliance with regulations and codes: It is essential to ensure that the design complies with all relevant building codes, regulations, and industry standards. This includes considerations for safety, fire protection, and any specific requirements for heavy industrial applications. In conclusion, designing steel structures for heavy industrial applications requires careful consideration of load capacity, material selection, structural stability, maintenance and repair, flexibility, environmental factors, and compliance with regulations. By addressing these factors, engineers can create robust and durable structures that can withstand the demanding conditions of heavy industrial operations.
- Q: How are steel structures used in the construction of chemical plants?
- Steel structures are integral components in the construction of chemical plants due to their exceptional strength, durability, and versatility. These structures are used in various ways to support and facilitate the safe and efficient operation of chemical processes. Firstly, steel is commonly used for the construction of the primary framework of chemical plants. The frame provides the structural integrity necessary to support heavy equipment, storage tanks, and piping systems. Steel beams, columns, and trusses are designed and manufactured to withstand the immense loads and pressures exerted by the equipment and materials involved in chemical production. Additionally, steel structures are used to create platforms and walkways within chemical plants. These elevated structures provide safe access to equipment and allow operators to visually inspect and maintain various components. Steel grating is often used for these applications due to its corrosion resistance, slip resistance, and ease of fabrication. Furthermore, steel is utilized in the construction of storage tanks and vessels within chemical plants. Chemicals can be highly corrosive, and steel's resistance to corrosion makes it an ideal material choice. Steel tanks are designed to safely store and contain hazardous materials, ensuring the protection of both workers and the environment. Moreover, steel structures are used to support and protect essential equipment within chemical plants. Pipes, pumps, and reactors are often mounted on steel supports to ensure stability and prevent any potential damage from vibrations or thermal expansion. Steel structures are also commonly used to enclose and protect equipment from environmental elements, such as wind, rain, and extreme temperatures. In summary, steel structures play a vital role in the construction of chemical plants by providing the necessary strength, durability, and versatility required for the safe and efficient operation of chemical processes. From the primary framework to storage tanks, platforms, and equipment supports, steel is a fundamental material used throughout chemical plant construction.
- Q: How are steel structures protected against rust and corrosion?
- Steel structures are protected against rust and corrosion through a variety of methods. One common approach is the application of protective coatings, such as paint, to the steel surface. This creates a barrier that prevents moisture and oxygen from coming into contact with the steel, thereby reducing the risk of rust formation. Additionally, galvanization is another method used, where a layer of zinc is applied to the steel surface, providing a protective coating that acts as a sacrificial layer, corroding instead of the steel. Regular maintenance and inspections are also essential to identify and address any signs of rust or corrosion promptly, ensuring the longevity and structural integrity of the steel structures.
Send your message to us
U Steel Sheet Pile/ 400*125*13mm/ Export Steel Sheet Pile
- Loading Port:
- China Main Port
- Payment Terms:
- TT or LC
- Min Order Qty:
- 200 Piece/Pieces m.t.
- Supply Capability:
- 10000 m.t./month
OKorder Service Pledge
OKorder Financial Service
Similar products
Hot products
Hot Searches
Related keywords
