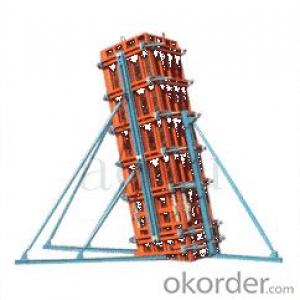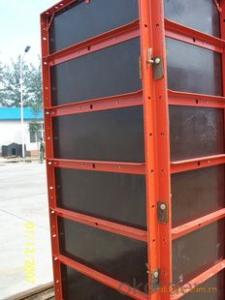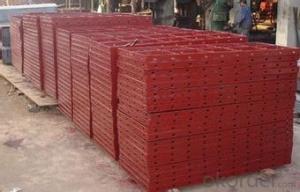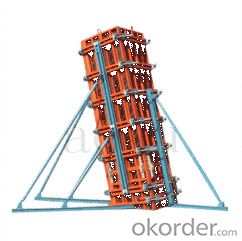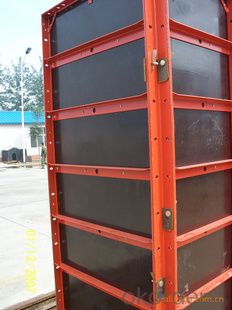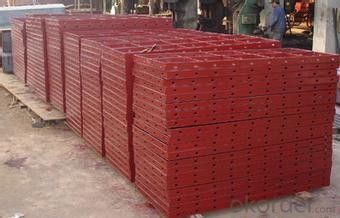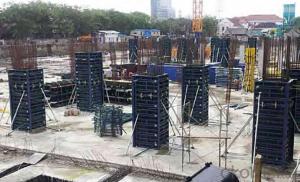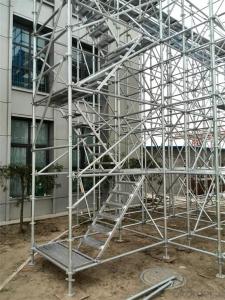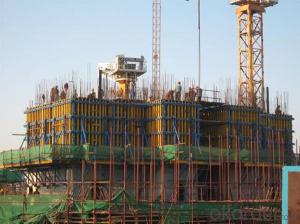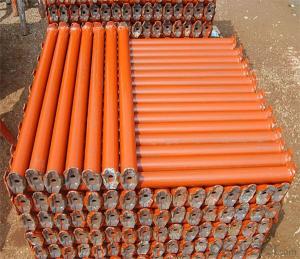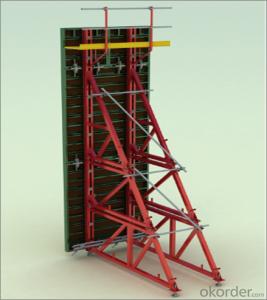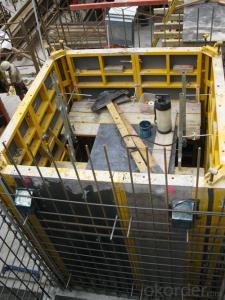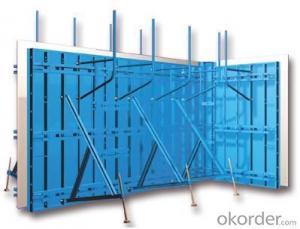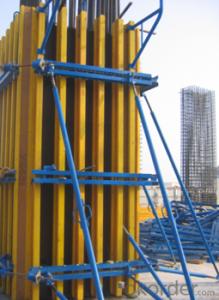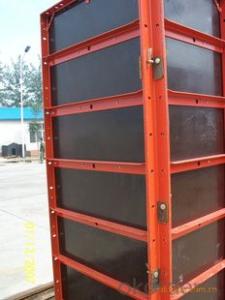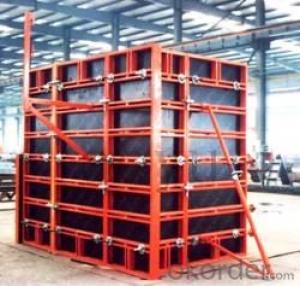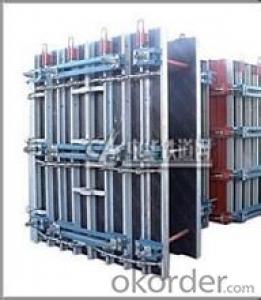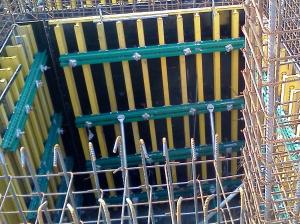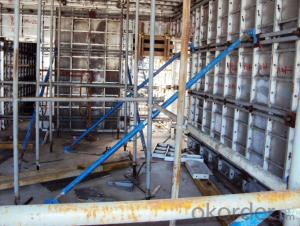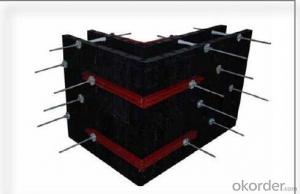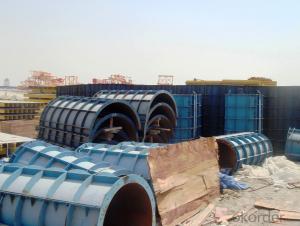Steel Frame Formworks with Different Kinds and Use for Construction
- Loading Port:
- Shanghai
- Payment Terms:
- TT or LC
- Min Order Qty:
- 1 m²
- Supply Capability:
- 100000 m²/month
OKorder Service Pledge
OKorder Financial Service
You Might Also Like
1. Structure of Steel Frame Formwork GK120 Description
There is a prizing part designed in the corner, which can help to position and remove formwork easily.The plywood is screwed on from the back when connecting frame and plywood, so the surface of the finished concrete is perfect.The formwork series are a complete system with a full set of accessories, and can be set up flexibly according to project demand.
2. Main Features of Steel Frame Formwork GK120
-convenient for construction
-easy to control the quality
-easy, rapid and economical.
3. Steel Frame Formwork GK120 Images
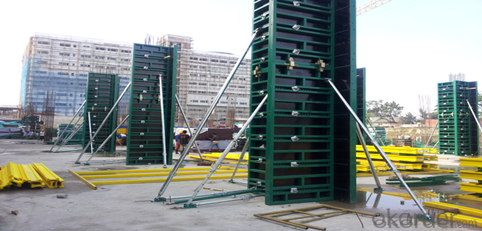
4. Steel Frame Formwork GK120Specifications
Steel Frame Formwork GK120 is used for the concrete pouring of square or rectangle column. The system has the same structure and similar connection type with wall formwork.
5.Steel Frame Formwork GK120
1) What can we do for you?
.We can ensure the quality of the Steel Frame Formwork GK120 and avoid extra expenses for customers.
.We can provide you the professional technical team.
.We can provide professional building proposal for your projects.
2) What promises can be done by us?
. If interested in this kind of formwork, please feel free to write us for any QUOTE.
. If need any technical and building assistance, we could provide on-site professional staff for instruction.
. Please DO check goods when courier knocks your door and contact us asap if any issueS.
3) What about of our after-sale services?
. Response will be carried out in 24hours after receiving any complain or request.
. Any formwork cost can be refund after order is confirmed.
. If the products are not based on the requirements, there will be the relevant compensations made for you.
4) What about the package and shipping time?
.Packing: wood package and adhesive tape
.Shipping: by sea
Shipping time: Normally small orders, it just1week business days to arrive your hand; When comes to the customs declaration, it may need 2weeks.
- Q: Can steel frame formwork be used for residential buildings?
- Yes, steel frame formwork can be used for residential buildings. Steel frame formwork is a versatile and durable solution for constructing concrete structures, including residential buildings. It provides a strong and rigid framework that can withstand the pressure of concrete pouring and ensure accurate alignment and stability during the construction process. Additionally, steel frame formwork is reusable, which makes it a cost-effective choice for residential projects. It allows for faster construction and provides a smooth finish to the concrete structure. Overall, steel frame formwork is a suitable option for residential buildings due to its strength, durability, and efficiency.
- Q: Does steel frame formwork require any specific training for installation?
- Yes, steel frame formwork does require specific training for installation. Steel frame formwork is a complex system that involves precise assembling and installation processes. To ensure the safety and effectiveness of the formwork, it is crucial for the installers to have the necessary knowledge and skills. Training for steel frame formwork installation typically includes learning how to read and understand technical drawings and specifications, as well as familiarizing oneself with the different components and materials used in the formwork system. Installers are trained on proper handling, lifting, and positioning of the steel frames, as well as the correct methods for connecting and securing the formwork panels and accessories. Additionally, training covers important safety procedures and measures to be followed during installation, such as the use of personal protective equipment and ensuring stability and stability of the formwork structure. It is also important to understand the load capacities and limitations of the steel frame formwork system to prevent any potential accidents or structural failures. Overall, specific training for steel frame formwork installation is essential to ensure that the formwork is installed correctly, meets the required standards and specifications, and provides a safe and stable support for concrete construction projects.
- Q: How long does it take to assemble steel frame formwork?
- The time it takes to assemble steel frame formwork can vary depending on factors such as the size and complexity of the structure, the experience and skill level of the workers, and the availability of necessary equipment. On average, it can take anywhere from a few days to a couple of weeks to complete the assembly process. For smaller structures or simple formwork systems, it may only take a few days to set up and secure the steel frames in place. This involves positioning the frames according to the design specifications, connecting them securely, and ensuring they are level and plumb. Additionally, any necessary adjustments or modifications may need to be made during this stage. On the other hand, for larger or more complex structures, the assembly process can take longer. This is because there may be a greater number of steel frames to install and align, additional bracing and support systems to be incorporated, and more intricate connections to be made. In such cases, it may take several weeks to complete the assembly process, especially if there are any unforeseen challenges or delays. It is important to note that the assembly time mentioned here refers specifically to the steel frame formwork itself and does not include other related tasks such as pouring and curing the concrete, which will add additional time to the overall construction timeline. Ultimately, to determine the exact time it will take to assemble steel frame formwork for a specific project, it is recommended to consult with experienced construction professionals who can assess the project requirements and provide a more accurate estimate.
- Q: What are the key factors that influence the lifespan of steel frame formwork?
- The lifespan of steel frame formwork, which is a temporary structure used in concrete construction, is influenced by several key factors. Firstly, the quality of the steel used in the frame plays a significant role in determining its lifespan. High-quality steel that is resistant to corrosion and has good structural integrity will generally last longer than lower-grade steel. Regular maintenance, such as cleaning and painting, can also help to prolong the lifespan of the steel frame by preventing rust and deterioration. Secondly, the frequency and type of usage can impact the lifespan of the steel frame formwork. If the formwork is used frequently and subjected to heavy loads, it may experience more wear and tear, resulting in a shorter lifespan. Similarly, the type of concrete being poured into the formwork can also influence its lifespan. Certain types of concrete, such as those with high alkalinity or containing aggressive chemicals, can accelerate corrosion and deterioration of the steel frame. Thirdly, environmental factors can affect the lifespan of steel frame formwork. Exposure to harsh weather conditions, such as extreme temperatures, heavy rainfall, or high humidity, can accelerate corrosion and deterioration of the steel frame. Additionally, exposure to chemicals or other corrosive substances, such as saltwater or acidic environments, can also impact the lifespan of the formwork. Lastly, proper handling, storage, and transportation of the steel frame formwork are crucial in maintaining its lifespan. Rough handling or improper storage can lead to damage or deformation of the formwork, reducing its effectiveness and longevity. In conclusion, the key factors that influence the lifespan of steel frame formwork include the quality of the steel, frequency and type of usage, environmental factors, and proper handling and maintenance. By considering these factors and taking appropriate measures, the lifespan of steel frame formwork can be maximized, ensuring its durability and effectiveness in concrete construction projects.
- Q: Can steel frame formwork be used for both interior and exterior staircase construction?
- Yes, steel frame formwork can be used for both interior and exterior staircase construction. Steel frame formwork provides a strong and durable structure that can withstand the weight and pressure of staircases, making it suitable for use in both indoor and outdoor settings.
- Q: Can steel frame formwork be used in projects with complex architectural designs?
- Projects with complex architectural designs can indeed utilize steel frame formwork. This system is both versatile and flexible, allowing for customization to meet specific project requirements. It easily adjusts and modifies to create various shapes, angles, and curves, making it a perfect fit for intricate and unique designs. The strength and durability of steel frame formwork enable it to withstand the pressures and forces exerted during the concrete pouring process. With excellent stability and support, this formwork system ensures accurate formation and maintenance of complex architectural designs. Precise alignment and positioning of formwork elements are achievable, playing a crucial role in achieving complex shapes and patterns. Moreover, steel frame formwork is highly adaptable, facilitating easy reconfiguration or modification to accommodate changes in architectural designs during construction. This flexibility empowers architects and engineers to experiment with different design elements and make necessary adjustments without compromising the formwork system's structural integrity. Additionally, steel frame formwork boasts other advantages, including high reusability, quick assembly and dismantling, and reduced labor and material costs. These factors contribute to its cost-effectiveness, making it an ideal solution for projects with complex architectural designs. In conclusion, steel frame formwork is a suitable choice for projects with complex architectural designs due to its versatility, strength, flexibility, and cost-effectiveness. It provides the necessary support and stability while allowing for creative freedom and customization, making it an ideal formwork system for such projects.
- Q: How long does it take to install steel frame formwork?
- The time it takes to install steel frame formwork can vary depending on several factors. These factors include the size and complexity of the project, the experience and skill level of the workers, and the availability of equipment and resources. In general, installing steel frame formwork can be a relatively time-consuming process. It typically involves several steps, such as setting up the support system, assembling the steel frames, and securing them in place. The process may also include additional steps like installing reinforcing bars and pouring concrete. For smaller and simpler projects, the installation of steel frame formwork can take anywhere from a few hours to a couple of days. However, for larger and more complex projects, the installation process can take several days or even weeks. It is important to note that the time required for installation can also be influenced by external factors, such as weather conditions and site accessibility. Adverse weather conditions or difficult site conditions can significantly impact the installation timeline. To get a more accurate estimate of the installation time for a specific project, it is best to consult with experienced professionals or contractors who specialize in steel frame formwork installations. They will be able to assess the project requirements and provide a more precise timeline based on their expertise and experience.
- Q: Can steel frame formwork be used for both residential and commercial construction?
- Yes, steel frame formwork can be used for both residential and commercial construction. Its strength, durability, and versatility make it suitable for various construction projects, regardless of their scale or purpose.
- Q: Can steel frame formwork be used for pre-stressed or post-tensioned concrete structures?
- Using steel frame formwork for pre-stressed or post-tensioned concrete structures is not possible. Specialized formwork systems are necessary to handle the intense tension forces that arise from pre-stressing or post-tensioning. Steel frame formwork is not built to withstand these forces and could fail, potentially causing the structure to collapse. To guarantee the safety and reliability of the construction project, it is crucial to employ formwork systems specifically engineered and designed for pre-stressed or post-tensioned concrete structures.
- Q: Can steel frame formwork be used in combination with other construction techniques, such as post-tensioning?
- Steel frame formwork can be utilized alongside various construction techniques, including post-tensioning, to enhance the robustness and durability of concrete structures. This method involves applying tension to steel cables after the concrete has set to reinforce the structure. By implementing steel frame formwork, concrete structures can be precisely shaped and supported, while post-tensioning can be employed to bolster their overall strength and load-bearing capabilities. The steel frame formwork serves as a stable platform for the installation and tensioning of post-tensioning cables, guaranteeing the proper distribution of forces and enhancing the structural performance of buildings and infrastructure. The amalgamation of steel frame formwork and post-tensioning proves particularly advantageous for large-scale construction projects, where the use of precast or prestressed concrete elements is prevalent. This combination allows for efficient construction processes and improved structural performance, leading to cost savings and heightened durability. Nevertheless, it is crucial to emphasize that the design and implementation of steel frame formwork in conjunction with post-tensioning should be entrusted to experienced professionals who adhere to industry standards and guidelines. The successful and safe execution of the construction process hinges on proper coordination and collaboration among structural engineers, formwork specialists, and post-tensioning experts.
Send your message to us
Steel Frame Formworks with Different Kinds and Use for Construction
- Loading Port:
- Shanghai
- Payment Terms:
- TT or LC
- Min Order Qty:
- 1 m²
- Supply Capability:
- 100000 m²/month
OKorder Service Pledge
OKorder Financial Service
Similar products
Hot products
Hot Searches
