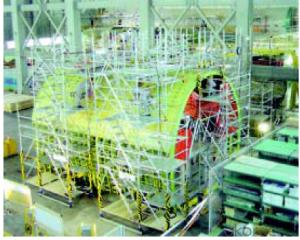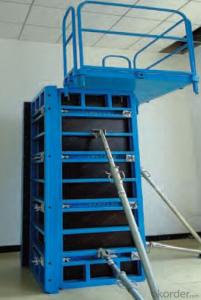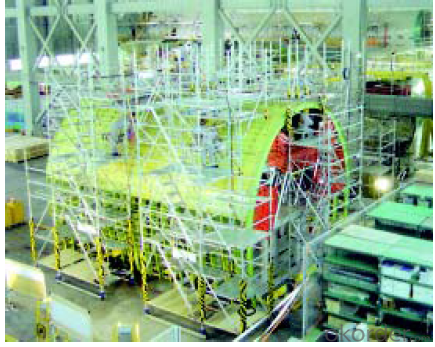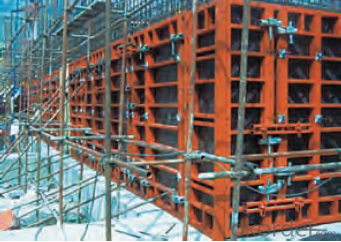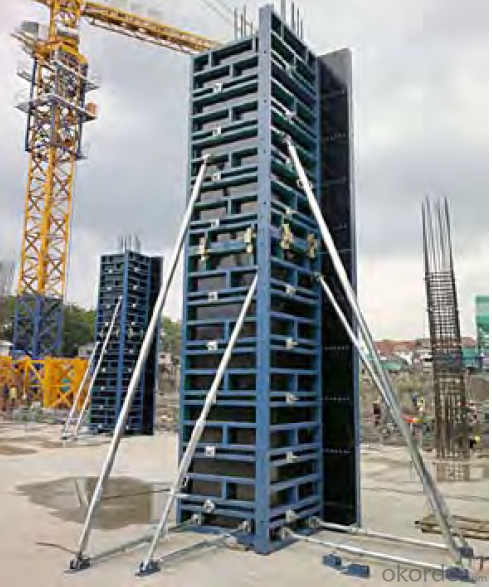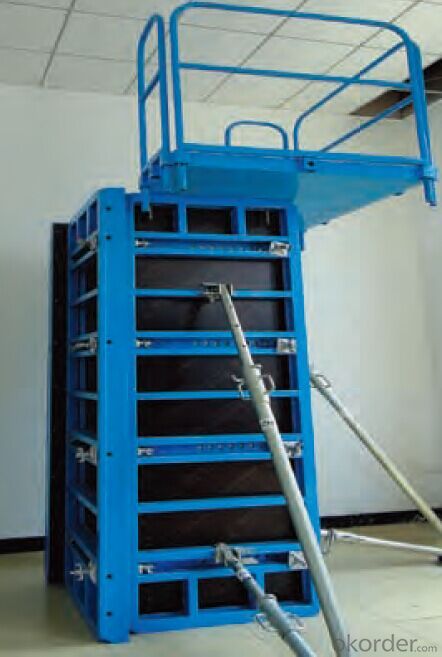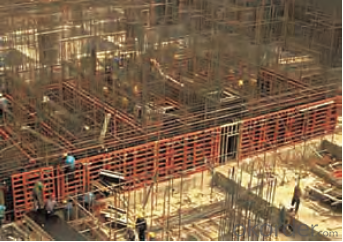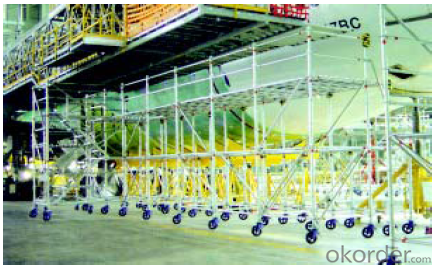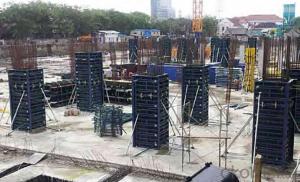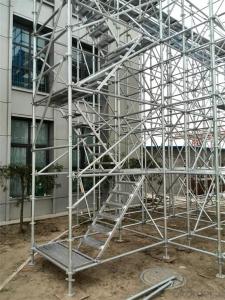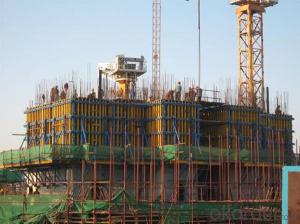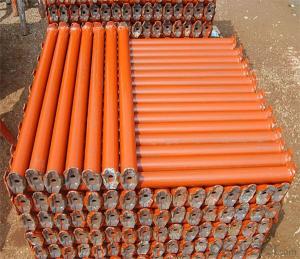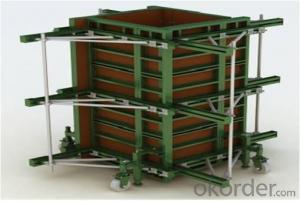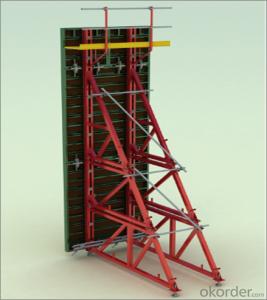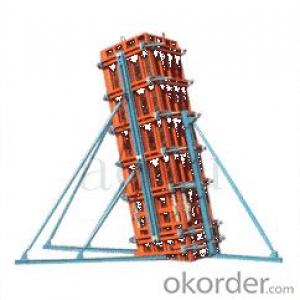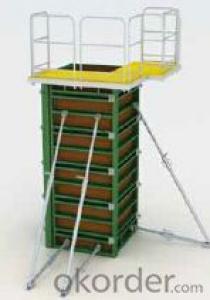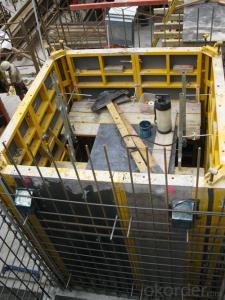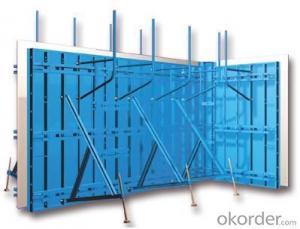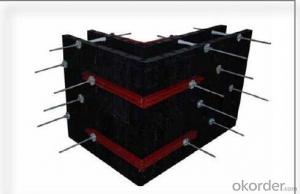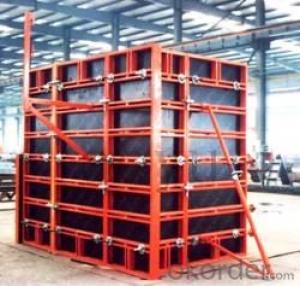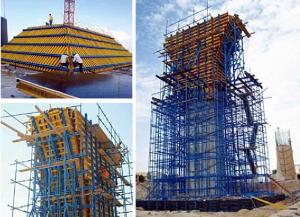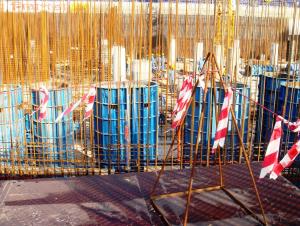Steel Frame Formwork in Widely Applied Range
- Loading Port:
- Shanghai
- Payment Terms:
- TT OR LC
- Min Order Qty:
- 1 m²
- Supply Capability:
- 100000000 m²/month
OKorder Service Pledge
OKorder Financial Service
You Might Also Like
1. Structure of Steel Frame Formwork GK120
There is a prizing part designed in the corner, which can help to position and remove formwork easily.
The plywood is screwed on from the back when connecting frame and plywood, so the surface of the finished concrete is perfect.
The formwork series are a complete system with a full set of accessories, and can be set up flexibly according to project demand.
2. Main Features of Steel Frame Formwork GK120
Light weight
High strength
High standardized system
Easy connection with adjustable steel clamp
Convenient and fast corner formwork
Flexible to assemble and application
3. Steel Frame Formwork GK120 Images
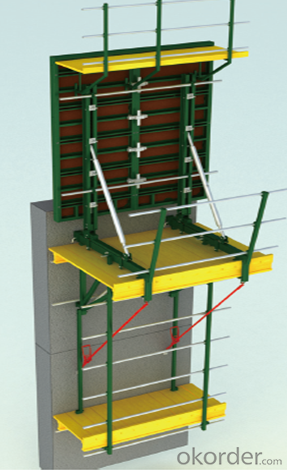
4. Steel Frame Formwork GK120 Specification
-The steel frame formwork is plywood covered with hollow steel. The plywood is 18 mm thick.
-The frame is highly strengthened, and the wall formwork can bear lateral pressure 60 KN/m2 while the column formwork can bear 80 KN/m2.
-As a standardized system, it is flexible to assemble , wood batten can be filled to satisfy the need f of non-standard size.
-The adjustable steel clamp is convenient to use, and can hold tightly.
-There is a prizing part designed in the corner, which can help to position and remove formwork easily.
-The plywood is screwed on from the back when connecting frame and plywood, so the surface of the finished concrete is perfect.
-The formwork series are a complete system with a full set of accessories, and can be set up flexibly according to project demand.
5. FAQ of Steel Frame Formwork GK120
1) What can we do for you?
.We can ensure the quality of the vinyl banner and avoid extra expenses for customers.
.We can provide you the professional design team.
.We can provide fashionable and newest styles for you.
.We can design the artwork for you.
. Please feel free to customize.
2) What promises can be done by us?
. If interested in Steel Frame Formwork GK120, please feel free to write us for any QUOTE.
. If printing required, please advise asap because the whole set need much more time to complete.
. Please DO check goods when courier knocks your door and contact us asap if any issue.
3) What about of our after-sale service?
. Response will be carried out in 24hours after receiving any complain or request.
. Steel Frame Formwork GK120 cost can be refund after order is confirmed.
. If the products are not based on the requirements, there will be the relevant compensations made for you.
4) What about the package and shipping time?
.Packing: As Customer's Requirements
.Shipping: We have various shipping ways for our customers, such as express which including TNT, DHL, FEDEX, UPS, EMS, etc. ; by air/ sea, and we are VIP of these express.
.Shipping time:
Normally small orders, it just 10-15 business days to arrive your hand; When comes to the customs declaration, it may need 7 days.
Other mass qty of Steel Frame Formwork GK120, we send them out by sea or by air to sea port or air port to save some shipping freight for our customers. By ocean, it may need 45~60days, by air, it may need 25~40days.
- Q: Can steel frame formwork be used in combination with lightweight concrete mixes?
- Combining steel frame formwork with lightweight concrete mixes is indeed possible. Steel frame formwork is a highly adaptable and long-lasting solution for concrete construction, capable of accommodating a variety of concrete mixes, including lightweight options. Typically, lightweight concrete mixes incorporate lightweight aggregates, such as expanded clay, shale, or pumice, which decrease the overall weight of the concrete without compromising its strength or durability. During the pouring and curing process, steel frame formwork serves as the essential support and structure, effectively securing the lightweight concrete mix in place. This combination enables the creation of structures that are lighter and more efficient, while still meeting the necessary strength and stability requirements. Nonetheless, it is crucial to adhere to the manufacturer's guidelines and specifications for both the steel frame formwork and the lightweight concrete mix to ensure proper compatibility and optimal performance.
- Q: Is steel frame formwork suitable for both residential and commercial construction projects?
- Steel frame formwork is an ideal option for residential and commercial construction projects. With its versatility and durability, this system offers exceptional support and stability during the pouring and curing of concrete. Its design enables it to withstand heavy loads and be effortlessly adjusted and reused for multiple projects. Moreover, steel frame formwork guarantees precise and accurate construction, resulting in a high-quality final structure. Furthermore, its easy assembly and disassembly allow for faster construction, saving valuable time and reducing labor expenses. In conclusion, steel frame formwork is a trustworthy choice for both residential and commercial construction endeavors.
- Q: Can steel frame formwork be used for both small and large-scale infrastructure projects?
- Yes, steel frame formwork can be used for both small and large-scale infrastructure projects. Steel frame formwork is a versatile and durable solution that can be tailored to various project sizes and requirements. It offers several benefits, including high strength and stability, which make it suitable for large-scale projects such as bridges, tunnels, and high-rise buildings. For small-scale projects, steel frame formwork is also a practical option. Its flexibility allows for easy customization and adjustment, making it adaptable to different shapes and sizes. Additionally, steel frame formwork can be re-used multiple times, reducing costs and increasing efficiency for smaller projects with limited budgets. Moreover, steel frame formwork provides excellent concrete finishing and accuracy, ensuring high-quality results regardless of the project scale. Its robust construction ensures stability and safety, even under heavy loads, making it suitable for both small and large-scale infrastructure projects. Overall, steel frame formwork is a versatile and reliable solution that can be used effectively for various infrastructure projects, regardless of their size.
- Q: Stone curtain wall steel frame in the 90 degree angle of the horizontal frame connection
- And then set the angle of the vertical keel on the corner of the intersection.
- Q: What is the steel frame center support structure
- Steel structure and concrete structure, masonry structure, wood structure and so on, to the composition of the material structure.
- Q: What are the different types of formwork vibration methods used with steel frame formwork?
- Steel frame formwork can utilize various formwork vibration methods to achieve proper compaction and eliminate air voids or trapped air bubbles in concrete construction. These methods include: 1. Internal Vibrators: Also known as immersion or poker vibrators, internal vibrators are the most commonly used form of vibration for concrete compaction. They consist of a vibrating head inserted into the concrete mix, displacing air voids and ensuring uniform compaction. 2. Surface Vibrators: Hand-held surface vibrators are used to compact the top layer of concrete. They are moved across the surface to achieve compaction and are especially useful for achieving a smooth finish. 3. Formwork Vibrators: Formwork vibrators are attached to the formwork itself and vibrate the entire structure. This method is effective for large-scale projects where a large surface area needs to be vibrated, especially in hard-to-reach areas. 4. Pneumatic Vibrators: Pneumatic vibrators utilize compressed air to generate vibrations. They are ideal for compacting concrete in areas with restricted access or where electricity is not readily available. Due to their portability and ease of use, pneumatic vibrators are often used in conjunction with steel frame formwork. In summary, the different formwork vibration methods available for steel frame formwork offer a range of options to ensure proper compaction and eliminate air voids in concrete construction projects. The choice of method depends on project size, accessibility, and desired finish.
- Q: How does steel frame formwork help in achieving consistent concrete strength?
- To achieve a consistent concrete strength, it is important to have a stable and rigid structure for pouring and curing. This is where steel frame formwork comes into play. It ensures that the concrete is poured and compacted in a controlled manner, reducing the risk of segregation or voids in the mix. By doing so, it promotes the uniform distribution of aggregates and cement particles, resulting in a more consistent strength throughout the concrete structure. Moreover, steel frame formwork provides a smooth and even surface for the concrete to cure on. This is crucial as it prevents any deformation or movement of the concrete during the curing process. By allowing the concrete to set and harden uniformly, it minimizes the development of cracks or weak points that could compromise its strength. Furthermore, steel frame formwork is highly durable and can withstand the pressure exerted by the concrete during pouring and curing. This stability ensures that the formwork remains intact and does not deform or collapse, maintaining the integrity of the concrete structure. With no formwork failure or movement, the forces are distributed consistently and uniformly, resulting in a reliable and consistent concrete strength. In conclusion, steel frame formwork plays a significant role in achieving consistent concrete strength. It provides a stable and rigid structure for pouring and curing, ensures proper placement and compaction of the concrete, prevents deformation or movement during curing, and maintains the integrity of the structure. These factors collectively contribute to a more consistent and reliable strength in the final concrete product.
- Q: Can steel frame formwork be used for retrofitting or renovation projects?
- Yes, steel frame formwork can be used for retrofitting or renovation projects. Steel frame formwork is a versatile and durable system that is commonly used in construction projects, including retrofitting and renovation projects. It is designed to provide support and structure to concrete during the pouring and curing process. In retrofitting or renovation projects, steel frame formwork can be used to create new concrete structures or to repair and strengthen existing structures. It can be used to create new walls, beams, columns, or slabs, or to reinforce existing ones. The advantage of using steel frame formwork in retrofitting projects is that it provides a strong and stable support system, ensuring that the concrete is poured and cured correctly. It can also be easily adjusted and repositioned as needed, allowing for flexibility in design and construction. Additionally, steel frame formwork is reusable, which makes it cost-effective and environmentally friendly. It can be easily dismantled and reused in multiple projects, reducing waste and saving resources. Overall, steel frame formwork is a suitable and efficient solution for retrofitting or renovation projects, providing the necessary support and structure for concrete elements while offering flexibility, durability, and cost-effectiveness.
- Q: How does steel frame formwork prevent the formation of concrete segregation during pouring?
- The strong and rigid structure of steel frame formwork effectively prevents concrete segregation by securely holding the concrete in place and avoiding any movement or separation of aggregate particles from the cement paste. To begin with, the stability provided by the steel frame formwork ensures that there is no deformation or bulging during the pouring process. Consequently, the concrete is poured evenly and uniformly, eliminating any gaps or voids that might result in segregation. Furthermore, the steel frame formwork is usually lined with smooth materials like plywood. This smooth surface minimizes friction between the formwork and the concrete, facilitating a consistent and uniform flow. Consequently, there is a reduced likelihood of aggregate particles settling or segregating from the cement paste. Moreover, the steel frame formwork is meticulously designed with tight joints and connections, preventing any leakage or seepage of the concrete. By doing so, excess water or cement paste is prevented from escaping, which could cause the aggregate particles to settle at the bottom and create segregation. In summary, the steel frame formwork's strong and rigid structure, combined with its smooth surface and tight joints, ensures proper containment and pouring of the concrete. This comprehensive approach promotes a homogeneous mixture of cement, aggregate, and water throughout the pouring process, effectively preventing the formation of concrete segregation.
- Q: How does steel frame formwork contribute to the overall thermal insulation of a concrete structure?
- Steel frame formwork does not directly contribute to the thermal insulation of a concrete structure. The primary purpose of steel frame formwork is to provide a temporary structure to support and shape the concrete during the pouring and curing process. Its main function is to ensure the structural integrity of the concrete and create the desired shape and dimensions. However, the overall thermal insulation of a concrete structure can be enhanced through other means. For instance, the use of insulation materials such as polystyrene boards, foam concrete, or expanded polystyrene (EPS) blocks can be incorporated into the design to improve the thermal performance of the structure. These insulation materials are typically placed between the concrete walls or slabs, providing a barrier against heat transfer and reducing thermal bridging. Additionally, other elements such as double-glazed windows, high-performance insulation coatings, and proper sealing techniques can be employed to further enhance the thermal insulation of the concrete structure. These measures help to minimize heat loss or gain through the building envelope, resulting in improved energy efficiency and reduced heating or cooling demands. While steel frame formwork does not directly contribute to thermal insulation, it plays a crucial role in ensuring the structural integrity of the concrete structure, which indirectly affects the overall energy efficiency and sustainability of the building.
Send your message to us
Steel Frame Formwork in Widely Applied Range
- Loading Port:
- Shanghai
- Payment Terms:
- TT OR LC
- Min Order Qty:
- 1 m²
- Supply Capability:
- 100000000 m²/month
OKorder Service Pledge
OKorder Financial Service
Similar products
Hot products
Hot Searches
Related keywords
