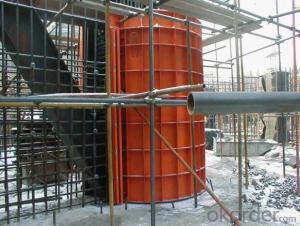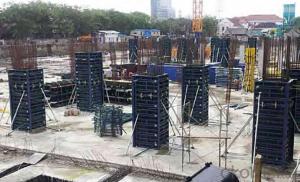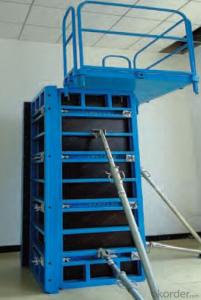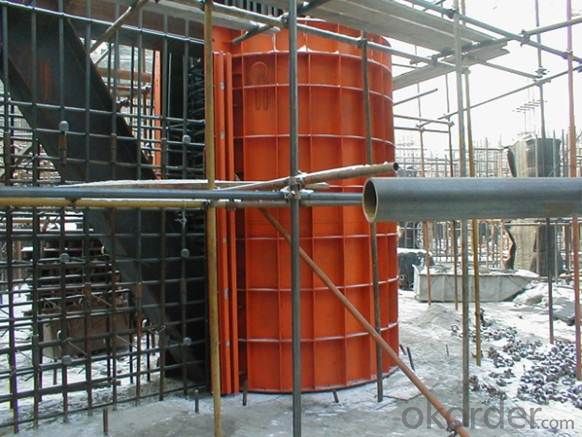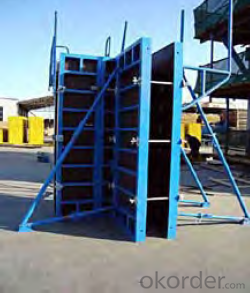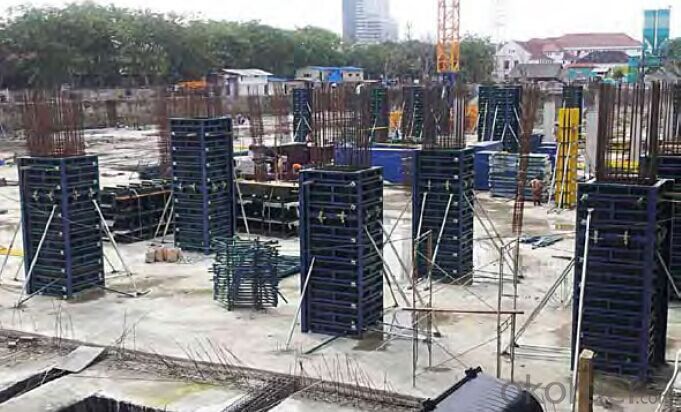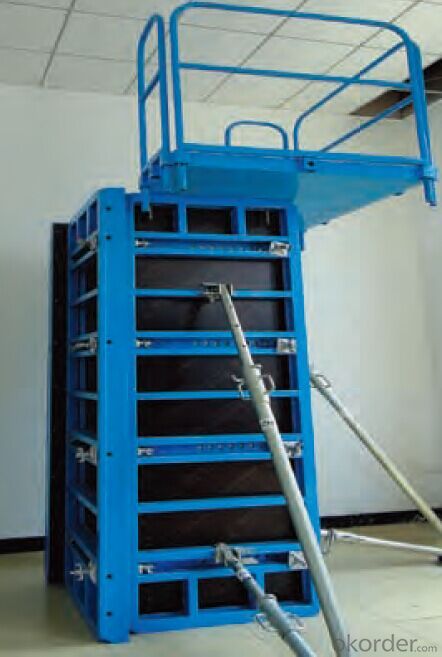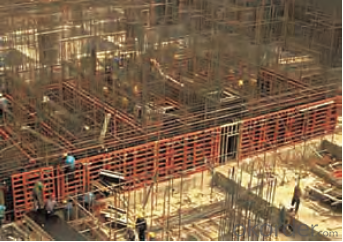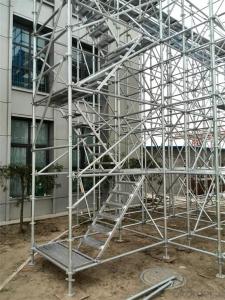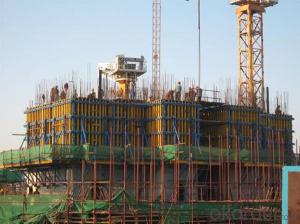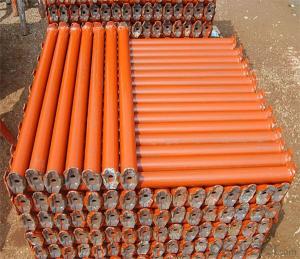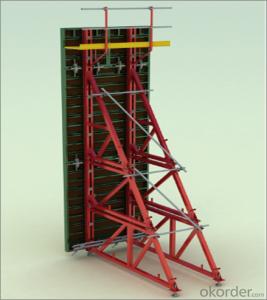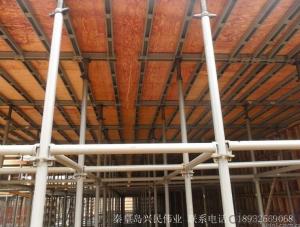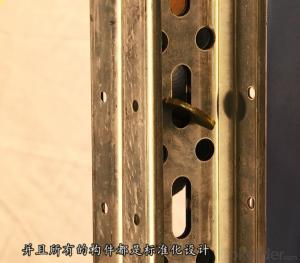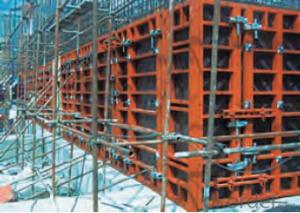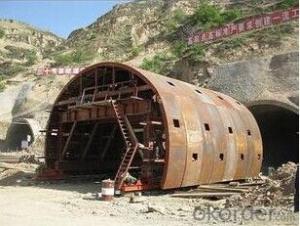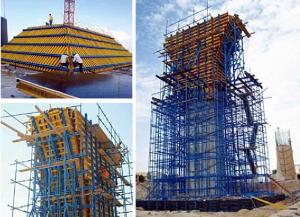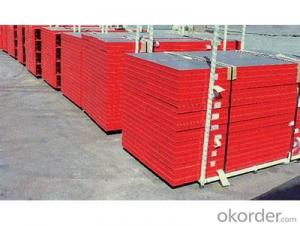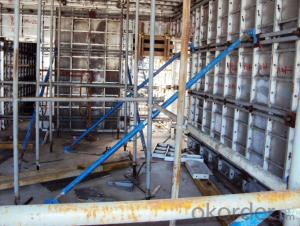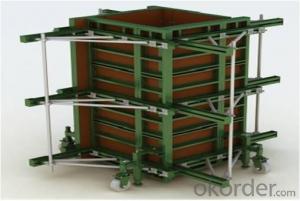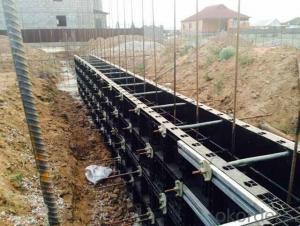Steel Frame with Easy Operation Formed Formwork
- Loading Port:
- Shanghai
- Payment Terms:
- TT OR LC
- Min Order Qty:
- 1 m²
- Supply Capability:
- 100000000 m²/month
OKorder Service Pledge
OKorder Financial Service
You Might Also Like
1. Structure of Steel Frame Formwork GK120
There is a prizing part designed in the corner, which can help to position and remove formwork easily.
The plywood is screwed on from the back when connecting frame and plywood, so the surface of the finished concrete is perfect.
The formwork series are a complete system with a full set of accessories, and can be set up flexibly according to project demand.
2. Main Features of Steel Frame Formwork GK120
Light weight
High strength
High standardized system
Easy connection with adjustable steel clamp
Convenient and fast corner formwork
Flexible to assemble and application
3. Steel Frame Formwork GK120 Images
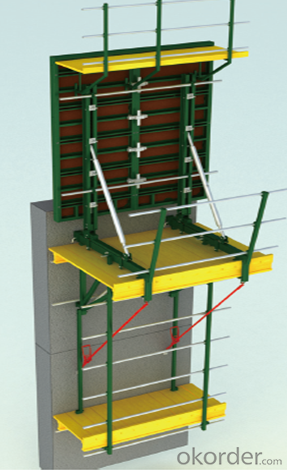
4. Steel Frame Formwork GK120 Specification
-The steel frame formwork is plywood covered with hollow steel. The plywood is 18 mm thick.
-The frame is highly strengthened, and the wall formwork can bear lateral pressure 60 KN/m2 while the column formwork can bear 80 KN/m2.
-As a standardized system, it is flexible to assemble , wood batten can be filled to satisfy the need f of non-standard size.
-The adjustable steel clamp is convenient to use, and can hold tightly.
-There is a prizing part designed in the corner, which can help to position and remove formwork easily.
-The plywood is screwed on from the back when connecting frame and plywood, so the surface of the finished concrete is perfect.
-The formwork series are a complete system with a full set of accessories, and can be set up flexibly according to project demand.
5. FAQ of Steel Frame Formwork GK120
1) What can we do for you?
.We can ensure the quality of the vinyl banner and avoid extra expenses for customers.
.We can provide you the professional design team.
.We can provide fashionable and newest styles for you.
.We can design the artwork for you.
. Please feel free to customize.
2) What promises can be done by us?
. If interested in Steel Frame Formwork GK120, please feel free to write us for any QUOTE.
. If printing required, please advise asap because the whole set need much more time to complete.
. Please DO check goods when courier knocks your door and contact us asap if any issue.
3) What about of our after-sale service?
. Response will be carried out in 24hours after receiving any complain or request.
. Steel Frame Formwork GK120 cost can be refund after order is confirmed.
. If the products are not based on the requirements, there will be the relevant compensations made for you.
4) What about the package and shipping time?
.Packing: As Customer's Requirements
.Shipping: We have various shipping ways for our customers, such as express which including TNT, DHL, FEDEX, UPS, EMS, etc. ; by air/ sea, and we are VIP of these express.
.Shipping time:
Normally small orders, it just 10-15 business days to arrive your hand; When comes to the customs declaration, it may need 7 days.
Other mass qty of Steel Frame Formwork GK120, we send them out by sea or by air to sea port or air port to save some shipping freight for our customers. By ocean, it may need 45~60days, by air, it may need 25~40days.
- Q: Can steel frame formwork be used for high-temperature industrial structures?
- Yes, steel frame formwork can be used for high-temperature industrial structures. Steel is known for its heat resistance and durability, making it suitable for withstanding high temperatures in industrial environments. Additionally, steel frame formwork provides the necessary strength and stability required for constructing such structures, making it a reliable choice for high-temperature applications.
- Q: What are the different types of edge protection systems used with steel frame formwork for bridge construction?
- There are several types of edge protection systems that are commonly used with steel frame formwork for bridge construction. These systems are designed to ensure the safety of workers and prevent accidents during construction. One type of edge protection system is the guardrail system. This system consists of metal or plastic guardrails that are installed along the edges of the formwork to provide a physical barrier between workers and the edge of the bridge. Guardrail systems are often adjustable, allowing for easy installation and removal as the construction progresses. Another type of edge protection system is the safety net system. Safety nets are typically made of strong nylon or polypropylene material and are installed below the formwork to catch falling objects or workers. These nets are designed to absorb the impact and prevent serious injuries in case of a fall. In addition to guardrail and safety net systems, some bridge construction projects may also utilize toe boards. Toe boards are horizontal boards that are installed at the base of the formwork to prevent tools, equipment, or materials from falling off the edge of the bridge. Toe boards are often made of wood or metal and are securely attached to the formwork to provide a sturdy barrier. Finally, some edge protection systems may include personal protective equipment (PPE) such as safety harnesses and lifelines. These systems are typically used in conjunction with guardrails or safety nets to provide an additional layer of protection for workers who may need to access the edge of the bridge during construction. Safety harnesses and lifelines are designed to prevent falls and allow workers to safely move about the construction site. Overall, the different types of edge protection systems used with steel frame formwork for bridge construction are designed to enhance the safety of workers and prevent accidents. The specific type of system used will depend on the requirements of the project and the regulations in place.
- Q: What are the components of a steel frame formwork system?
- A steel frame formwork system typically consists of several components that work together to create a strong and durable structure for concrete casting. These components include: 1. Steel frames: The main element of the system, steel frames provide the structural support and shape for the formwork. They are usually made of sturdy steel beams or columns that are welded or bolted together to create a framework. 2. Plywood panels: These are used to cover the steel frames and create the surface onto which the concrete is poured. Plywood panels are typically made of high-quality, durable plywood that can withstand the pressure of the concrete and provide a smooth finish. 3. Tie rods and wing nuts: These components are used to secure the plywood panels to the steel frames. Tie rods are threaded steel rods that pass through holes in the frames and panels, while wing nuts are used to tighten the rods and hold everything in place. 4. Formwork accessories: Various accessories are used to enhance the functionality and efficiency of the steel frame formwork system. These may include adjustable formwork clamps, corner brackets, formwork spacers, and connectors, among others. These accessories help in aligning and connecting the different components, ensuring stability and accuracy during the concrete casting process. 5. Formwork supports: These are used to provide additional support to the formwork system and distribute the weight of the concrete evenly. Supports can be in the form of adjustable props or scaffolding, which are placed beneath the formwork to prevent sagging or collapsing. Overall, a steel frame formwork system is designed to provide a robust and reliable structure for concrete casting. The combination of steel frames, plywood panels, tie rods, formwork accessories, and supports helps create a sturdy and adjustable formwork that can be used repeatedly for multiple concrete casting projects.
- Q: What are the different types of stripping methods used with steel frame formwork?
- There are several different types of stripping methods used with steel frame formwork, including crane stripping, hydraulic stripping, and manual stripping. Crane stripping involves using a crane to lift and remove the formwork from the concrete structure. Hydraulic stripping utilizes hydraulic jacks to lift and separate the formwork from the concrete. Manual stripping involves manually dismantling and removing the formwork by hand. These methods offer varying degrees of speed, efficiency, and labor requirements depending on the specific project and requirements of the formwork system.
- Q: How does steel frame formwork affect the overall maintenance requirements of a structure?
- The overall maintenance requirements of a structure can be significantly influenced by steel frame formwork. Firstly, the use of steel frame formwork guarantees a sturdy and resilient support system for concrete during construction, ensuring that the structure is constructed to the highest standards and reducing the likelihood of maintenance issues caused by poor construction techniques. Furthermore, steel frame formwork is designed to be reusable, which can greatly decrease the maintenance needs of a structure throughout its lifespan. Unlike traditional timber formwork, steel frames are less susceptible to damage, warping, or rotting. This means they can be easily cleaned, repaired, and reused for multiple construction projects, resulting in cost savings and reduced waste. Moreover, steel frame formwork allows for faster construction times, which can also contribute to lower maintenance requirements. With shorter construction periods, there is less exposure to adverse weather conditions and potential damage. This helps minimize the need for maintenance and repairs in the long run. Additionally, the strength and stability provided by steel frame formwork can enhance the structural integrity of the building, reducing the risk of structural failures or issues that may require ongoing maintenance. This ensures the structure remains safe and secure for its occupants. In conclusion, steel frame formwork can have a positive impact on the overall maintenance requirements of a structure by offering a durable, reusable, and efficient construction method. By reducing the potential for construction-related issues and improving structural integrity, steel frame formwork can help minimize the need for ongoing maintenance, resulting in a more cost-effective and sustainable solution.
- Q: What are the different types of formwork insulation solutions available for steel frame formwork systems?
- There are several types of formwork insulation solutions available for steel frame formwork systems. Some common options include rigid foam insulation boards, spray foam insulation, insulated concrete forms (ICFs), and thermal blankets. Each solution offers different levels of thermal resistance and installation methods, allowing for flexibility in meeting specific project requirements.
- Q: What are the different types of ties used with steel frame formwork?
- Steel frame formwork in construction projects commonly utilizes various types of ties. These ties play a crucial role in holding the formwork panels together and ensuring structural stability during the pouring and curing of concrete. 1. The most frequently employed ties in steel frame formwork are steel wedge ties. These ties consist of steel bars with wedge-shaped ends, which are inserted into the formwork panels and tightened using a wedge or pin. Due to their easy installation and removal, steel wedge ties are a popular choice. 2. Coil ties, on the other hand, are made of steel rods with helical coils present at one end. These ties are inserted through the formwork panels, and by turning the coils, the formwork is pulled tightly against the concrete. Coil ties are particularly advantageous for curved or irregularly shaped formwork. 3. Plate ties are flat steel plates with evenly spaced holes drilled into them. They are utilized alongside bolts or screws to securely fasten the formwork panels together. With their strong and reliable connection, plate ties are often employed in heavy-duty formwork applications. 4. For securing two parallel formwork panels together, shear ties, also known as snap ties, are used. These ties consist of metal bars with button-like ends that quickly snap into place, providing a secure and tight connection. Shear ties are commonly used in wall formwork due to their quick and easy installation. 5. Formwork clamps are designed to hold the formwork panels together at corners or joints. Typically made of steel, these clamps feature a clamping mechanism that securely locks the panels in place. Formwork clamps are versatile and can be adjusted to fit different panel thicknesses. Selecting the appropriate type of tie for a formwork project is crucial. Factors such as load capacity, formwork dimensions, and desired finish dictate the choice of tie. Consulting with a structural engineer or formwork specialist is highly recommended to ensure the correct ties are utilized for a specific steel frame formwork system.
- Q: How does steel frame formwork affect the overall waterproofing of a structure?
- Steel frame formwork has little to no direct impact on the overall waterproofing of a structure. The primary purpose of steel frame formwork is to provide support and shape to the concrete during construction. The waterproofing of a structure is typically achieved through the use of various waterproofing membranes, coatings, and sealants applied to the external surfaces of the structure. Therefore, the waterproofing of a structure is largely independent of the type of formwork used.
- Q: Does steel frame formwork require any specific maintenance?
- Yes, steel frame formwork does require specific maintenance to ensure its longevity and efficient performance. Regular inspections should be conducted to identify any signs of wear, damage, or corrosion on the steel frames. If any defects are detected, they should be repaired or replaced promptly to prevent further deterioration. Additionally, the steel frames should be cleaned and protected from moisture, chemicals, and other potentially corrosive substances. This can be achieved by applying appropriate coatings or sealants to prevent rust formation and maintain the structural integrity of the formwork. Furthermore, proper storage and handling of steel frame formwork are crucial to avoid any unnecessary damage. It is essential to store the formwork in a dry and well-ventilated area, away from direct sunlight and extreme temperatures. Adequate lifting and transportation techniques should be employed to prevent any bending or distortion of the steel frames. Overall, by implementing regular inspections, proper cleaning and protection, and appropriate storage and handling procedures, the maintenance requirements of steel frame formwork can be effectively met, ensuring its durability and optimal performance throughout its lifespan.
- Q: How does steel frame formwork handle different types of formwork leveling systems?
- Steel frame formwork proves to be a highly adaptable and long-lasting option for a wide range of construction projects, as it is specifically designed to effectively accommodate diverse formwork leveling systems. The steel frame construction offers a sturdy and inflexible framework, capable of withstanding the weight of the concrete and maintaining the desired formwork shape and alignment. One commonly employed formwork leveling system, which is compatible with steel frame formwork, is the adjustable prop system. This system comprises adjustable props that can be extended or retracted in order to achieve the desired formwork level. The steel frame formwork is designed to effortlessly incorporate these adjustable props, furnishing the necessary support and stability to ensure a level and secure formwork structure. Another alternative for formwork leveling, suitable for use with steel frame formwork, is the hydraulic leveling system. This system capitalizes on hydraulic jacks to adjust the formwork level. The integration of hydraulic leveling systems with steel frame formwork is a straightforward process, enabling precise and efficient adjustment of the formwork level. Moreover, steel frame formwork can also be utilized in conjunction with other leveling systems, including screw jacks or leveling wedges. These systems provide flexibility in adjusting the formwork level and can be effortlessly integrated into the steel frame structure. In conclusion, steel frame formwork is compatible with a variety of formwork leveling systems. Its robust structure guarantees stability and support, while its versatility allows for the incorporation of diverse leveling mechanisms. Consequently, steel frame formwork emerges as a dependable choice for accommodating different types of formwork leveling systems in construction projects.
Send your message to us
Steel Frame with Easy Operation Formed Formwork
- Loading Port:
- Shanghai
- Payment Terms:
- TT OR LC
- Min Order Qty:
- 1 m²
- Supply Capability:
- 100000000 m²/month
OKorder Service Pledge
OKorder Financial Service
Similar products
Hot products
Hot Searches
Related keywords
