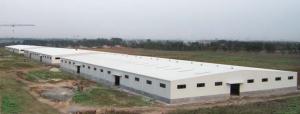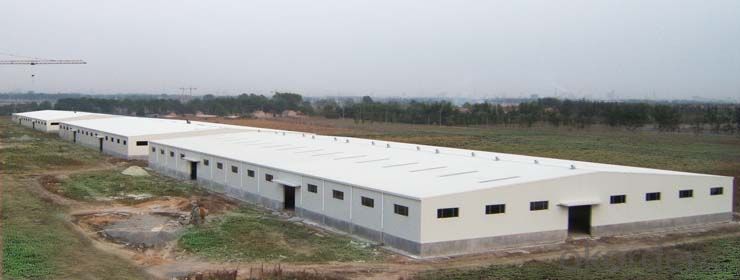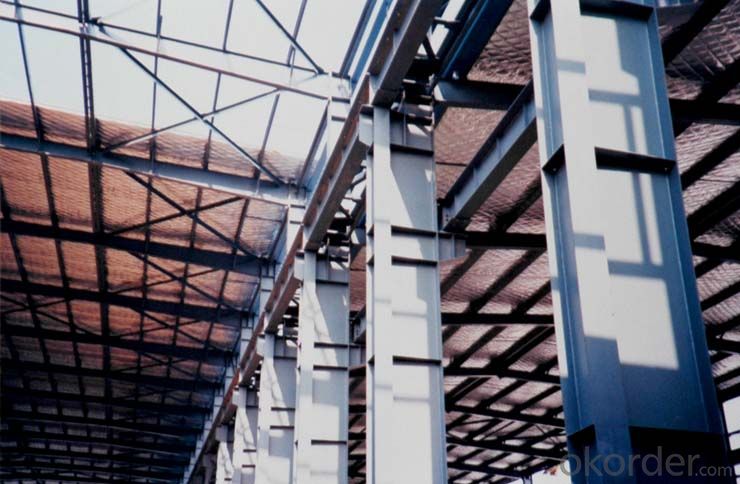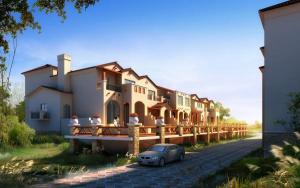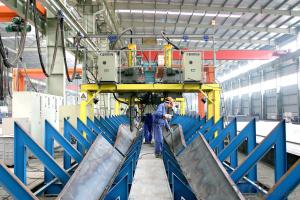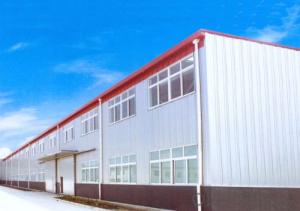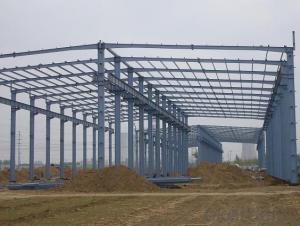Section Steel House Installation
- Loading Port:
- China Main Port
- Payment Terms:
- TT OR LC
- Min Order Qty:
- -
- Supply Capability:
- -
OKorder Service Pledge
OKorder Financial Service
You Might Also Like
Section Steel House Installation
1.The steel structure of the connection method: welding connection
2.Steel structure design common norms are as follows: "Steel Design Code" Cold formed steel structure technical specifications" (GB500182002) "Construction Quality Acceptance of Steel" "Technical Specification for welded steel structure" (JGJ812002, J218 2002) "Technical Specification for Steel Structures of Tall Buildings"
3.The characteristics of steel Light weight steel structure Higher reliability of steel work Steel anti-vibration (earthquake), impact and good Steel structure for a higher degree of industrialization Steel can be assembled quickly and accurately Large steel interior space Likely to cause sealing structure Steel corrosive Poor fire-resistant steel Recyclable steel shorter duration.
4.Commonly used steel grades and performance of steel Carbon
structural steel: Q195, Q215, Q235, Q255, Q275, etc.
Strength low alloy structural steel Quality carbon structural steel and alloy structural steel Special purpose steel Product Feature Carport, House, Office, Shop, Toilet, Villa, Warehouse, Workshop, Plant Other Information.
Products have been all over the country more than 20 provinces, municipalities and autonomous regions, and have been exported to Europe, North America, the Middle East, Africa, Asia and other countries and regions, the widespread use.
Packaging & Delivery of metal building steel structure
1. According to the project design and the component size, usually the main component parts are nude packing and shipped by bulk vessel. And the small parts are packed in box or suitable packages and shipped by containers.
2. This will be communicated and negotiated with buyer according to the design.
Engineering Design Software of metal building steel structure
Tekla Structure \ AUTO CAD \ PKPM software etc
⊙Complex spatial structure project detailed design
⊙Construct 3D-model and structure analysis. ensure the accuracy of the workshop drawings
⊙Steel structure detail ,project management, automatic Shop Drawing, BOM table automatic generation system.
⊙Control the whole structure design process, we can obtain higher efficiency and better results
Usage/Applications of steel structure/steel frame
Characters of Structure Steel
1. Steel is characterized by high strength, light weight, good rigidity, strong deformation capacity, so it is suitable for construction of large-span, super high and super-heavy buildings particularly;
2. It with good homogeneous and isotropic, is an ideal elastomer which perfectly fits the application of general engineering;
3. The material has good ductility and toughness, so it can have large deformation and it can well withstand dynamic loads;
4. Steel structure’s construction period is short;
5. Steel structure has high degree of industrialization and can realize-specialized production with high level of mechanization.
Steel structure application
1. Heavy industrial plants: relatively large span and column spacing; with a heavy duty crane or large-tonnage cranes; or plants with 2 to 3 layers cranes; as well as some high-temperature workshop should adopt steel crane beams, steel components, steel roof, steel columns, etc. up to the whole structure.
2. Large span structure: the greater the span of the structure, the more significant economic benefits will have by reducing the weight of the structure
3. Towering structures and high-rise buildings: the towering structure, including high-voltage transmission line towers, substation structure, radio and television emission towers and masts, etc. These structures are mainly exposed to the wind load. Besides of its light weight and easy installation, structure steel can bring upon with more economic returns by reducing the wind load through its high-strength and smaller member section.
4. Structure under dynamic loads: As steel with good dynamic performance and toughness, so it can be used directly to crane beam bearing a greater or larger span bridge crane
5. Removable and mobile structures: Structure Steel can also apply to movable Exhibition hall and prefabricated house etc by virtue of its light weight, bolt connection, easy installation and uninstallation. In case of construction machinery, it is a must to use structure steel so as to reduce the structural weight.
- Q: How are steel structures designed to accommodate electrical and mechanical systems?
- Steel structures are designed to accommodate electrical and mechanical systems through careful planning, coordination, and integration of these systems within the overall structural framework. In the case of electrical systems, steel structures incorporate various components such as electrical conduits, wiring, and equipment to provide power and lighting throughout the building. These components are strategically placed during the design phase, considering factors such as load requirements, accessibility, and safety regulations. Additionally, steel columns and beams are designed to support the weight of electrical equipment, ensuring that they are structurally sound and meet all necessary codes and standards. Mechanical systems, on the other hand, include HVAC (Heating, Ventilation, and Air Conditioning), plumbing, and other mechanical equipment. Steel structures are designed to accommodate the placement of ductwork, pipes, and machinery required for these systems. This involves creating spaces within the structure, such as shafts or chases, where these components can be installed without interfering with the building's functionality or aesthetics. Furthermore, steel structures often incorporate additional features to support electrical and mechanical systems. For instance, access panels and service corridors are designed to provide maintenance personnel with easy access to these systems for repairs and upgrades. Fire protection systems, such as sprinklers, are also integrated into the design to ensure the safety and integrity of the electrical and mechanical systems. Overall, the design of steel structures takes into account the specific requirements of electrical and mechanical systems, ensuring that they are seamlessly integrated into the building while maintaining the structural integrity and safety standards. Through careful coordination and planning, steel structures provide a robust framework for the efficient and effective operation of electrical and mechanical systems in various types of buildings.
- Q: What are the considerations for designing steel communication towers?
- When it comes to designing steel communication towers, there are several important factors that need to be taken into account. These factors encompass: 1. Ensuring Structural Stability: It is crucial for steel communication towers to be engineered in a way that can withstand various environmental elements like wind, snow, ice, and seismic loads. This is particularly important in areas prone to extreme weather conditions, as the tower must be stable and avoid collapsing. 2. Determining Height and Loading Capacity: The tower's height is determined by the required coverage area and the type of communication equipment that will be installed. The tower should be designed to support the weight of the equipment, antennas, and any additional loads such as ice or wind. Calculating the loading capacity is essential to prevent overloading and compromising the tower's integrity. 3. Adhering to Design Codes and Standards: Compliance with relevant design codes and standards is crucial to ensure the safety and reliability of the steel communication tower. These codes and standards provide guidelines for structural design, material selection, fabrication, and installation practices. 4. Selecting the Right Material: Steel is the preferred material for communication towers due to its strength, durability, and cost-effectiveness. It is important to carefully select the type and grade of steel to meet the specific requirements of the tower design, taking into consideration factors such as corrosion resistance, yield strength, and weldability. 5. Designing the Foundation: The foundation of the tower is critical for maintaining stability and preventing settlement. The soil conditions at the tower site must be evaluated to determine the appropriate foundation design, whether it be a shallow concrete pad, drilled piers, or deep foundations. 6. Considering Access and Maintenance: The design should incorporate considerations for safe and convenient access to the tower for maintenance and repair activities. This may involve including ladders, platforms, and safety systems to ensure the technicians' safety when working at heights. 7. Addressing Aesthetics: Depending on the location and surrounding environment, aesthetics may play a significant role. The tower design should either blend in with the surroundings or be visually appealing, especially in urban areas or locations with strict zoning regulations. 8. Minimizing Environmental Impact: It is important to minimize the tower's environmental impact by considering factors such as wildlife protection, avoiding sensitive habitats, and utilizing eco-friendly construction practices. In conclusion, designing steel communication towers requires careful consideration of factors such as structural stability, loading capacity, compliance with codes and standards, appropriate material selection, foundation design, access and maintenance requirements, aesthetics, and environmental impact. By addressing these considerations, a well-designed steel communication tower can be constructed to provide reliable and efficient communication infrastructure.
- Q: What is the role of steel in architectural design?
- Due to its exceptional strength, versatility, and durability, steel plays a crucial role in architectural design. It has revolutionized the construction industry and has become a staple material in modern architecture. Steel's primary function in architectural design is as a structural material. Its high strength-to-weight ratio allows architects to create tall, open spaces with minimal support columns, providing them with greater freedom to design innovative and visually striking buildings. Steel is capable of withstanding heavy loads, making it an ideal choice for constructing skyscrapers, bridges, and large-scale structures. In addition to its structural role, steel is extensively used for creating facade systems. Its malleability allows for the fabrication of intricate shapes and forms, enabling architects to design unique and complex exteriors that enhance the aesthetic appeal of buildings. Steel facade systems can be customized with various finishes, textures, and colors, offering architects endless design possibilities and allowing them to achieve their artistic vision. Furthermore, steel offers excellent resistance to environmental factors such as corrosion, fire, and seismic activity. Its robustness ensures the longevity and safety of architectural structures, making it a reliable choice for both residential and commercial buildings. Steel's resistance to fire is particularly crucial, as it provides structural integrity and ensures the safety of occupants during emergencies. Moreover, steel's sustainability attributes contribute to its role in architectural design. It is a recyclable material, making it an environmentally friendly choice. The use of steel in construction reduces the need for virgin materials, conserves natural resources, and minimizes waste. Additionally, steel's durability and longevity reduce the need for frequent maintenance and repairs, resulting in lower life-cycle costs and a reduced environmental impact. In conclusion, steel's role in architectural design is diverse and essential. It provides structural support, enables innovative designs, ensures durability and safety, and contributes to sustainability efforts. Steel's strength, versatility, and aesthetic possibilities have allowed architects to push the boundaries of design and create iconic structures that shape our skylines and enhance our built environment.
- Q: How are steel structures designed for industrial buildings?
- Steel structures for industrial buildings are designed by considering various factors such as the required load-carrying capacity, the intended use of the building, the local building codes and regulations, and the client's specific requirements. Through a detailed analysis and calculations, engineers determine the appropriate dimensions, connections, and reinforcements needed to ensure the structural integrity and safety of the building. Computer-aided design (CAD) software is often utilized to create accurate and efficient designs, which are then translated into construction drawings and specifications for the fabrication and erection of the steel structure.
- Q: What are the design considerations for steel residential complexes?
- Some design considerations for steel residential complexes include structural stability, fire resistance, energy efficiency, durability, aesthetic appeal, and cost-effectiveness. Steel structures must be designed to withstand various loads, such as wind, seismic, and snow loads, ensuring the safety of residents. Fire resistance is crucial, with the incorporation of fireproofing measures to prevent the spread of fire. Energy efficiency can be achieved through the use of insulated steel panels and efficient HVAC systems. Durability is important to ensure the longevity of the complex and minimize maintenance requirements. Aesthetic appeal can be enhanced by incorporating architectural features and finishes that complement the surrounding environment. Lastly, steel construction offers cost-effectiveness through faster construction times, reduced labor costs, and ease of prefabrication.
- Q: Can steel structures be designed with architectural features?
- Yes, steel structures can be designed with architectural features. Steel is a versatile material that can be shaped and manipulated to create various architectural elements such as curved walls, intricate facades, and unique structural designs. Its strength and durability allow for the creation of large spans and open spaces, enabling architects to incorporate their desired aesthetic features into steel structures. Additionally, steel can be combined with other materials like glass, concrete, or wood to further enhance the architectural appeal of the structure.
- Q: How is the quality of steel materials ensured in construction?
- The construction industry ensures the quality of steel materials through a combination of strict quality control measures and adherence to industry standards. Several factors contribute to this assurance: 1. Mechanical properties of steel materials, such as tensile strength, yield strength, and elongation, are rigorously tested. These tests determine if the steel meets construction specifications and standards. 2. Steel manufacturers obtain certifications from recognized bodies like ASTM or ISO, ensuring compliance with quality requirements. 3. Steel materials used in construction are traceable through unique identification codes or markings, allowing easy verification of their quality and origin. 4. Strict quality control measures are implemented during the manufacturing process, including monitoring raw material selection, melting, casting, rolling, and heat treatment. Continuous inspections and testing detect any defects or deviations. 5. Independent third-party inspection agencies or quality control organizations conduct inspections and audits during manufacturing to ensure adherence to quality standards. 6. The quality of welded joints, which are crucial for structural integrity, is closely monitored. Welding procedures and welder qualifications comply with industry standards. 7. Reputable and reliable steel suppliers with a proven track record of providing high-quality materials are selected to minimize the risk of subpar steel. By implementing these measures, the construction industry guarantees that steel materials used in projects meet required standards, ensuring the safety and durability of structures.
- Q: How do steel structures handle snow and ice loads?
- Steel structures are designed to handle snow and ice loads by considering factors such as the weight, distribution, and duration of the loads. The structural design takes into account the strength and stiffness of the steel members, as well as the connections between them, to ensure they can support the additional weight without compromising safety or integrity. Additionally, measures such as sloped roofs, proper drainage systems, and anti-icing coatings may be incorporated to minimize the buildup and impact of snow and ice on the structure.
- Q: Can steel structures be designed to be flexible for future modifications?
- Yes, steel structures can be designed to be flexible for future modifications. The inherent properties of steel, such as its strength, ductility, and versatility, make it an excellent choice for designing flexible structures that can be easily modified or expanded in the future. One way to achieve flexibility in steel structures is by using modular construction techniques. Modular construction involves pre-fabricating steel components off-site and assembling them on-site, allowing for easy disassembly and reconfiguration. This modular approach enables future modifications to be made quickly and efficiently, without major disruptions to the structure. Additionally, steel structures can be designed with flexible connections that allow for movement and adjustment. For example, bolted connections can be used instead of welded connections, as bolts can be easily removed and replaced to accommodate modifications. This flexibility in the connections allows for adjustments to be made without affecting the overall integrity of the structure. Furthermore, steel structures can be designed with adequate load-bearing capacity to account for potential future modifications. By considering potential changes and additions during the initial design phase, engineers can ensure that the structure can safely support the additional loads that may be imposed in the future. In conclusion, steel structures can be specifically designed to be flexible for future modifications. With modular construction techniques, flexible connections, and proper load-bearing capacity, steel structures can easily accommodate changes and expansions, making them a versatile and adaptable choice for construction projects.
- Q: What are the design considerations for steel healthcare campuses?
- When designing steel healthcare campuses, there are several important considerations that need to be taken into account. These considerations include: 1. Structural Integrity: Steel is a strong and durable material that can withstand heavy loads and provide a safe environment for patients and staff. Designing the campus with the right steel structures and connections is crucial to ensure the overall structural integrity of the buildings. 2. Flexibility and Adaptability: Healthcare facilities often need to be flexible and adaptable to accommodate changing needs and advancements in medical technology. Steel structures offer the ability to easily modify and expand the buildings as required, allowing healthcare campuses to evolve with the changing demands of the industry. 3. Life Safety and Fire Protection: Healthcare facilities must prioritize life safety and fire protection. Steel structures can be designed with fire-resistant coatings and fire-rated assemblies to enhance the safety of the campus. Additionally, steel's inherent strength can provide a robust framework to support emergency evacuation systems and fire suppression equipment. 4. Infection Control: In healthcare settings, preventing the spread of infections is paramount. Designing steel healthcare campuses with smooth and easily cleanable surfaces can help reduce the risk of bacterial growth and improve infection control measures. Additionally, steel structures can be designed to allow for proper ventilation and air circulation, further mitigating the spread of airborne pathogens. 5. Sustainability and Energy Efficiency: Designing steel healthcare campuses with sustainability in mind can lead to reduced energy consumption and lower operating costs. Steel structures can be designed to maximize natural light, incorporate efficient insulation systems, and accommodate renewable energy sources such as solar panels or geothermal systems. Additionally, steel is a highly recyclable material, contributing to the overall sustainability of the campus. 6. Noise Control: Healthcare facilities require a quiet and peaceful environment to promote healing and patient comfort. Steel structures can be designed to minimize noise transmission by incorporating soundproofing materials and techniques. This is particularly important in areas such as patient rooms, operating theaters, and diagnostic imaging departments. 7. Aesthetics: While functionality and safety are crucial, the design of a healthcare campus should also consider the aesthetic aspects. Steel structures can offer a modern and sleek appearance while providing the necessary strength and durability. Additionally, steel can be used in combination with other materials, such as glass or wood, to create visually appealing and inviting spaces. In conclusion, when designing steel healthcare campuses, it is essential to consider structural integrity, flexibility, life safety and fire protection, infection control, sustainability and energy efficiency, noise control, and aesthetics. By carefully considering these design considerations, healthcare campuses can be created to provide a safe, functional, sustainable, and aesthetically pleasing environment for patients, staff, and visitors.
Send your message to us
Section Steel House Installation
- Loading Port:
- China Main Port
- Payment Terms:
- TT OR LC
- Min Order Qty:
- -
- Supply Capability:
- -
OKorder Service Pledge
OKorder Financial Service
Similar products
Hot products
Hot Searches
Related keywords
