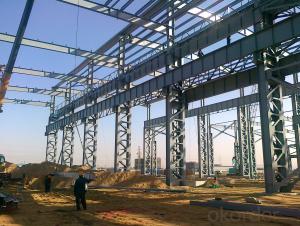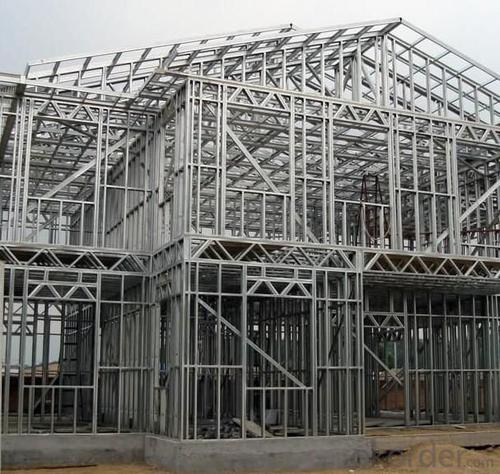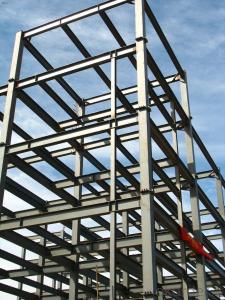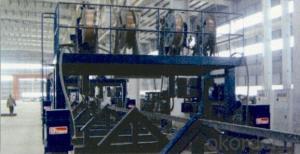Large Span Steel Strucutre
- Loading Port:
- China Main Port
- Payment Terms:
- TT OR LC
- Min Order Qty:
- -
- Supply Capability:
- -
OKorder Service Pledge
OKorder Financial Service
You Might Also Like
Steel Structure Building
1.the connection method of steel structure:
welding connection or bolt connection
2.Steel structure design common norms are as follows:
"Steel Design Code" (GB50017-2003)
"Cold-formed steel structure technical specifications" (GB50018-2002)
"Construction Quality Acceptance of Steel" (GB50205-2001)
"Technical Specification for welded steel structure" (JGJ81-2002, J218-2002)
"Technical Specification for Steel Structures of Tall Buildings" (JGJ99-98)
3.The characteristics of steel
Light weight steel structure
Higher reliability of steel work
Steel anti-vibration (earthquake), impact and good
Steel structure for a higher degree of industrialization
Steel can be assembled quickly and accurately
Large steel interior space
Likely to cause sealing structure
Steel corrosive
Poor fire-resistant steel
Recyclable steel
Steel shorter duration
4.Commonly used steel grades and performance of steel
Carbon structural steel: Q195, Q215, Q235, Q255, Q275, Q345,etc.
High-strength low-alloy structural steel
Quality carbon structural steel and alloy structural steel
Special purpose steel
5.Market:
Products have been all over the country more than 20 provinces, municipalities and autonomous regions, and have been exported to Europe, North America, the Middle East, Africa, Asia and other countries and regions, the widespread use
- Q: How are steel structures designed for resisting dynamic loads?
- Steel structures are designed to resist dynamic loads through various strategies. First, engineers consider the nature of the dynamic load, such as wind, earthquakes, or moving loads, and analyze its characteristics to determine the magnitude, direction, and frequency of the load. Then, they employ structural design techniques such as increasing the member size, using appropriate bracing and cross-section shapes, and incorporating damping devices or vibration control systems. These measures help to enhance the structure's stiffness, strength, and ductility, enabling it to efficiently absorb and dissipate dynamic loads, ensuring the safety and stability of the steel structure.
- Q: What are the considerations for steel structure design in cold climates?
- Some considerations for steel structure design in cold climates include selecting materials that can withstand low temperatures, designing for snow and ice loads, providing proper insulation to prevent heat loss, incorporating thermal breaks to prevent condensation, and considering the effects of freeze-thaw cycles on the structure.
- Q: How much is steel per square meter of steel foundation?
- Generally speaking, the independent base steel content is in 50~60Kg/ cubic concrete.
- Q: What is the role of steel in cultural and recreational buildings?
- Steel plays a crucial role in cultural and recreational buildings by providing strength, durability, and flexibility in their construction. Due to its high strength-to-weight ratio, steel allows for the creation of large, open spaces with minimal structural support, enabling the design of iconic and visually striking structures. Additionally, steel's resistance to corrosion and fire makes it a reliable choice for ensuring the safety and longevity of these buildings. Its versatility allows architects and designers to push the boundaries of creativity, resulting in unique and innovative cultural and recreational spaces.
- Q: What is the role of steel in the construction of stadiums and arenas?
- Steel plays a crucial role in the construction of stadiums and arenas as it provides the necessary strength, durability, and versatility required for large-scale structures. It is used in the framework, supports, and roofing systems, allowing for spacious and open designs. Additionally, steel's ability to withstand heavy loads and extreme weather conditions makes it an ideal choice for ensuring the safety and longevity of these structures.
- Q: How do steel structures withstand seismic forces?
- Steel structures are able to withstand seismic forces due to their inherent strength and flexibility. The high tensile strength of steel allows it to resist the lateral forces generated during an earthquake. Additionally, steel structures can also dissipate energy through ductile behavior, meaning they can deform without fracturing. This ability to absorb and redistribute seismic energy helps prevent catastrophic failure and ensures the safety of the structure and its occupants.
- Q: How do steel structures perform in high-temperature environments?
- Steel structures perform well in high-temperature environments due to their high melting point and excellent heat resistance. Steel retains its strength and structural integrity at elevated temperatures, allowing it to withstand the effects of heat without significant distortion or failure. Additionally, steel's thermal conductivity helps in dissipating heat, preventing localized overheating. However, at extremely high temperatures, steel may experience a reduction in strength, so additional fire protection measures are often necessary to ensure the safety of steel structures in such environments.
- Q: What are the common design considerations for steel structures in telecommunication towers?
- Some common design considerations for steel structures in telecommunication towers include structural stability, load-bearing capacity, wind resistance, and durability. These towers are designed to withstand harsh weather conditions, including strong winds and storms, so the structural design must ensure stability and integrity. Load-bearing capacity is also crucial to support the weight of the equipment and antennas mounted on the tower. Additionally, the materials used in the construction should be durable and corrosion-resistant to ensure the tower's longevity and minimize maintenance requirements.
- Q: What are the considerations for designing steel structures in areas prone to hurricanes?
- When designing steel structures in areas prone to hurricanes, several considerations need to be taken into account. Firstly, the design should incorporate a robust structural system capable of withstanding high wind loads. This may involve using stronger and heavier steel sections, reinforced connections, and bracing systems to enhance the overall stability and resistance to wind forces. Secondly, the erection process should be carefully planned, ensuring that all components are securely fastened and assembled correctly to prevent any weak points or potential failure during a hurricane. Additionally, the design should incorporate measures to mitigate the impact of flying debris, such as using impact-resistant glazing or protective barriers. Lastly, the structure should be designed to allow for proper drainage and minimize the potential for water infiltration, as hurricanes often bring heavy rainfall. Overall, a comprehensive understanding of wind dynamics, careful detailing, and incorporating specific hurricane-resistant design provisions are essential for designing steel structures in hurricane-prone areas.
- Q: How are steel structures designed and constructed to meet sustainability goals?
- Steel structures can be designed and constructed in a way that aligns with sustainability goals by considering various factors throughout the process. To begin with, the design phase is crucial for ensuring sustainability. Designers can use advanced computer software and modeling techniques to optimize the structure's performance, minimizing material usage and waste. By employing efficient structural systems, such as utilizing steel's high strength-to-weight ratio, designers can reduce the amount of steel required while still maintaining structural integrity. In addition, steel is a highly recyclable material, and incorporating recycled steel into the construction process can significantly reduce the environmental impact. By using recycled steel, the carbon footprint associated with the production of new steel is minimized, and valuable resources are conserved. During construction, sustainability goals can be met by implementing efficient construction practices. For instance, prefabrication techniques can be employed, minimizing on-site waste and reducing the amount of time and energy required for construction. Moreover, construction processes should prioritize energy efficiency, such as using energy-saving equipment and opting for sustainable construction materials. To enhance sustainability further, steel structures can be designed to accommodate renewable energy systems. Features like solar panels, wind turbines, or green roofs can be integrated into the structure, reducing reliance on non-renewable energy sources and decreasing the building's carbon footprint over its lifespan. Lastly, steel structures can be designed with a focus on longevity and adaptability. By creating flexible designs that can accommodate future changes or expansions, the need for demolition and reconstruction can be minimized. This approach reduces waste generation and extends the lifespan of the structure, enhancing its overall sustainability. In conclusion, the design and construction of steel structures can be tailored to meet sustainability goals through efficient design practices, the use of recycled materials, implementation of energy-efficient construction methods, integration of renewable energy systems, and designing for longevity and adaptability. By considering these aspects, steel structures can significantly contribute to a more sustainable built environment.
Send your message to us
Large Span Steel Strucutre
- Loading Port:
- China Main Port
- Payment Terms:
- TT OR LC
- Min Order Qty:
- -
- Supply Capability:
- -
OKorder Service Pledge
OKorder Financial Service
Similar products
Hot products
Hot Searches
Related keywords
























