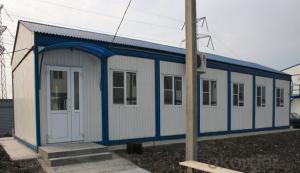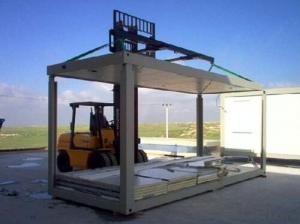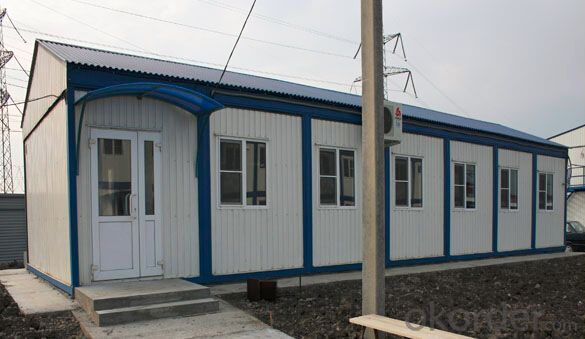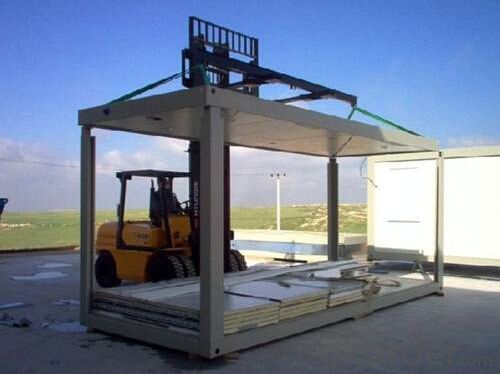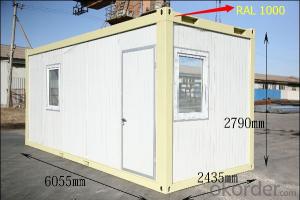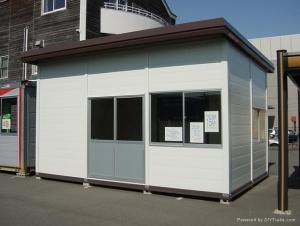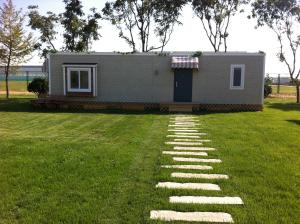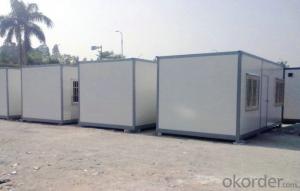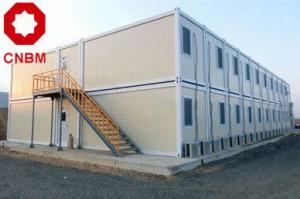Secondary Slope Added Container Houses For Economical Budget Homes
- Loading Port:
- Tianjin
- Payment Terms:
- TT OR LC
- Min Order Qty:
- 100 m²
- Supply Capability:
- 200000 m²/month
OKorder Service Pledge
OKorder Financial Service
You Might Also Like
Secondary slope added container houses for economical budget homes
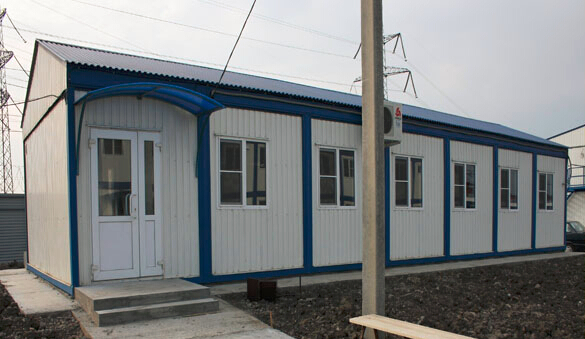
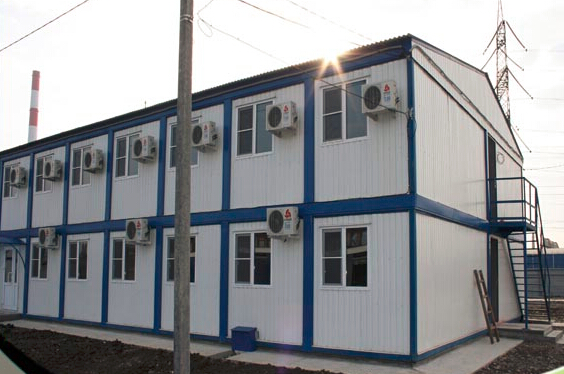
Brief instroduction of structure:
The steel structure is strong and firm, wind resistance capacity>220-280km / h, seismic resistance capacity >grade 8.
Completed galvanized steel frame, anti-rust and especially for seaside and high humidity area.
Time and Labor saving and Easy assembly:
Two skilled workers can finish assembling one standard unit within 3 hours
Flexible combination:
Multiple modular buildings can be easily combined horizontally and vertically.
Wide applications:
Can be used as warehouse, home, villa, toilet, shower, shop, hotel, camp, workshop, office, hospital etc.
Cost-effective and Easy transportation way:
9 units / 40’HQ loading
High mobility:
Completed lifting and easy to move from one site to another site.
Dimension:
10’: 3027x2435x2591/2791mm
20’: 6055x2435x2591/2791mm
30’: 9000x2435x2591/2791mm
40’: 12192x2435x2591/2791mm
Technical Details
Roof: 0.5mm color-bond steel sheet roof
Floor: 18mm plywood board& fiber-cement board+1.5~3.5mm vinyl sheet &15mm bamboo flooring
Window: UPVC double glass tilt& swing window with Alu. Roller shutter
External door: Steel security door
Internal door: UPVC internal door& Aluminum frame sandwich panel door
External wall panel: 50/60/75/100/150mm sandwich wall panel
Internal wall: 50/60/75mm sandwich wall panel
Ceiling: 50mm EPS& rock-wool sandwich ceiling panel
Sanitary: White ceramic
Kitchen: MDF cabinet surface with lacquered paint and bench top with quartz stone
Electrical fittings: Wiring, power point, switch, light, circuit-breaker etc
Gutter: PVC gutter with down pipe.
Photos for materials
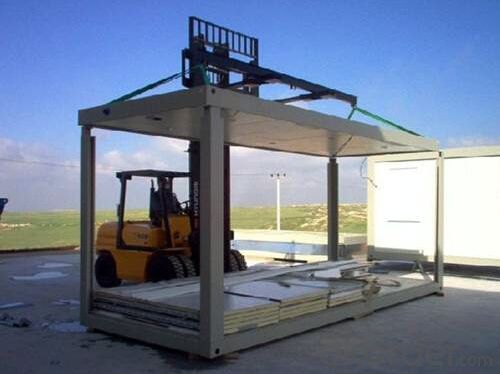
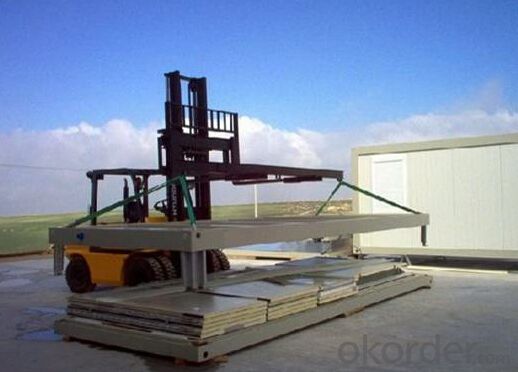
FAQ
Q1: Why buy Materials & Equipment from OKorder.com?
A1: All products offered by OKorder.com are carefully selected from China's most reliable manufacturing enterprises. Through its ISO certifications, OKorder.com adheres to the highest standards and a commitment to supply chain safety and customer satisfaction.
Q2: How do we guarantee the quality of our products?
A2: We have established an advanced quality management system which conducts strict quality tests at every step, from raw materials to the final product. At the same time, we provide extensive follow-up service assurances as required.
Q3: What is the service life of a Prefabricated House?
A3: The life of a prefabricated house is at least double that of a corresponding concrete building.
Q4: Why choose a Prefabricated House?
A4: Prefabricated Homes are built to high aesthetic and architectural standards. Additionally, Prefabricated Houses are more resistant (better earthquake protection) and are not affected by extreme weather events, use eco-friendly materials, and offer excellent insulation and energy efficiency.
Q5: Are Prefabricated Houses safe?
A5: Our houses are completely safe. Advances in the field of prefabricated buildings have reached a point that today Prefabricated Homes are considered safer than traditional homes built with brick. In areas with high seismic activity and in countries prone to extreme weather events residents prefer prefabricated homes for safety reasons.
- Q: Can container houses be designed with a sliding glass door or folding patio doors?
- Yes, container houses can definitely be designed with sliding glass doors or folding patio doors. These types of doors are popular choices for container houses as they allow for ample natural light, easy access to outdoor spaces, and a seamless integration between the indoor and outdoor living areas. Additionally, sliding glass doors and folding patio doors can maximize space efficiency in smaller container homes.
- Q: Are container houses suitable for off-grid living?
- Yes, container houses are suitable for off-grid living. Container houses can be customized to include solar panels for electricity, rainwater collection systems for water supply, and composting toilets for waste management. These features allow them to be self-sufficient and independent from traditional infrastructure, making them a viable option for off-grid living.
- Q: Can container houses be built with a traditional living room setup?
- Yes, container houses can be built with a traditional living room setup. The design and layout of container houses can be customized to accommodate various living room arrangements, including traditional setups with sofas, coffee tables, and entertainment centers. The only limitation may be the available space within the container, but with proper planning and creativity, a container house can certainly replicate a traditional living room environment.
- Q: Can container houses be designed to have open floor plans?
- Yes, container houses can be designed to have open floor plans. The modular nature of container houses allows for flexible and customizable layouts, making it possible to create open and spacious living areas. By removing walls or using large windows and doors, the interior space can be designed to have an open concept, providing a sense of space and flow within the container house.
- Q: Are container houses suitable for small businesses?
- Yes, container houses can be suitable for small businesses in many cases. Container houses, also known as shipping container offices or stores, offer several advantages for small businesses. Firstly, container houses are highly cost-effective. They are significantly cheaper compared to traditional brick and mortar establishments. This affordability is particularly beneficial for small businesses with limited budgets. Container houses also require minimal construction time and effort, further reducing costs. Secondly, container houses are highly flexible and customizable. They can be easily modified to meet the specific needs and requirements of a small business. Containers can be equipped with basic amenities such as insulation, heating, cooling, and electricity. Additionally, they can be expanded or stacked to create larger spaces as the business grows. Furthermore, container houses are portable and can be easily relocated. This mobility allows small businesses to adapt and respond to changing market conditions or explore new markets without the need for significant investments. It also offers the convenience of moving the business to a more favorable location if needed. Additionally, container houses are sustainable and eco-friendly. By repurposing shipping containers, small businesses can contribute to reducing waste and carbon footprint. This environmental consciousness can also resonate positively with customers, attracting a more environmentally conscious clientele. However, it is important to consider the limitations of container houses for small businesses. The limited space in containers may not be suitable for businesses requiring large storage areas or extensive equipment. Additionally, zoning and permitting regulations should be thoroughly researched to ensure compliance before setting up a container house as a business establishment. Overall, container houses can be a suitable option for small businesses, offering affordability, flexibility, portability, and sustainability. However, it is crucial to carefully evaluate the specific needs and limitations of the business before deciding on container houses as a viable solution.
- Q: What are the limitations of container houses?
- Some limitations of container houses include limited space, potential for structural issues, difficulty in obtaining building permits, lack of insulation, and limited customization options.
- Q: Can container houses be designed to have a high ceiling?
- Certainly! Container houses have the potential to feature a lofty ceiling design. Although conventional shipping containers are typically equipped with an 8-foot ceiling, they can be altered and stacked in a manner that creates a roomy and breezy interior with elevated ceilings. Through the elimination of the container's roof and the incorporation of supplementary structural support, it becomes feasible to elevate the ceiling height in accordance with specific design preferences. Moreover, the inclusion of windows or skylights serves to augment the perceived height and welcome natural light, thus imparting a sense of openness and expansiveness to the space. By conducting thorough planning and tailoring the design to individual needs, container houses can indeed boast high ceilings, thereby presenting a contemporary, fashionable, and cozy living environment.
- Q: Can container houses be designed for pop-up restaurants or food stalls?
- Certainly, container houses are a great choice for designing and repurposing pop-up restaurants or food stalls. These houses have gained immense popularity due to their quick and affordable solutions for various purposes, and the food industry is no exception. The adaptability of container houses allows for effortless customization to cater to the specific requirements of a pop-up restaurant or food stall. They can be easily modified to include all necessary amenities, such as a well-equipped kitchen area, comfortable seating space, ample storage, and even a stylish serving counter. Moreover, containers can be stacked or joined together to create larger spaces if needed. Container houses are highly portable and can be conveniently transported to different locations, making them an ideal choice for pop-up restaurants or food stalls that require mobility for various events or different areas. They can be effortlessly loaded onto trucks and transported to the desired site, offering entrepreneurs the flexibility and convenience they need to set up temporary food establishments. Furthermore, container houses can be designed to be visually appealing and attractively decorated, creating a welcoming and inviting atmosphere for customers. With the right design and branding, a pop-up restaurant or food stall based on containers can stand out and leave a lasting impression on customers. In conclusion, container houses provide a practical, cost-effective, and customizable option for pop-up restaurants or food stalls. They offer all the necessary amenities, easy portability, and the potential for eye-catching design to create a successful and distinctive dining experience.
- Q: Can container houses be designed with a futuristic or spaceship-inspired look?
- Yes, container houses can definitely be designed with a futuristic or spaceship-inspired look. The modular nature of shipping containers allows for endless possibilities in terms of design and architectural creativity. By incorporating sleek lines, geometric shapes, and innovative materials, container houses can be transformed into futuristic dwellings that resemble spaceships. One way to achieve a futuristic look is by using unconventional shapes and angles in the design. Instead of adhering to traditional rectangular forms, container houses can feature curved walls, tilted roofs, or asymmetrical structures. These design elements mimic the futuristic aesthetics commonly associated with spaceships and can create a sense of otherworldliness. Another key aspect of a futuristic or spaceship-inspired container house is the use of advanced materials and technologies. Incorporating cutting-edge materials such as glass, metal alloys, and composite panels can enhance the futuristic appearance. Additionally, utilizing smart home technologies, such as voice-activated controls, automated systems, and energy-efficient solutions, can further enhance the spaceship-like feel of the house. Furthermore, lighting plays a crucial role in achieving a futuristic look. The strategic placement of LED lights, both inside and outside the container house, can create a futuristic ambiance reminiscent of the interior of a spaceship. Colored LED lights can be used to add a vibrant, futuristic touch, while dynamic lighting effects can simulate the feeling of movement or changing environments. In conclusion, container houses can be designed with a futuristic or spaceship-inspired look by incorporating unconventional shapes, advanced materials, cutting-edge technologies, and strategic lighting. With the flexibility offered by shipping containers, architects and designers have the freedom to create unique and innovative dwellings that evoke a sense of the future and the possibilities of space exploration.
- Q: Can container houses be designed to have a small balcony or terrace?
- Yes, container houses can definitely be designed to have a small balcony or terrace. While the primary structure of a container house is typically made from shipping containers, the design possibilities are virtually limitless. With the right planning and modifications, container houses can incorporate balconies or terraces to extend the living space and provide outdoor areas. To create a small balcony or terrace in a container house, several design approaches can be taken. One option is to remove a section of the container wall and replace it with large sliding or folding glass doors that open onto a balcony. This allows for seamless indoor-outdoor living and increases the sense of space. Another approach is to utilize the roof of the container house as a terrace. By reinforcing the roof structure and adding safety features such as railings, a usable outdoor space can be created. This rooftop terrace can be accessed through an external staircase or even an internal staircase within the container house. It is important to consider the structural integrity and weight distribution when designing a balcony or terrace for a container house. Proper support systems, such as additional steel beams or columns, may need to be incorporated to ensure the safety and stability of the structure. Additionally, the choice of materials for the balcony or terrace should be carefully considered to withstand outdoor elements. Durable and weather-resistant materials like composite decking or concrete can be used to create a functional and visually appealing outdoor space. In conclusion, container houses can certainly be designed to include a small balcony or terrace. With thoughtful planning, structural modifications, and the right choice of materials, container houses can provide a comfortable and enjoyable outdoor living experience.
Send your message to us
Secondary Slope Added Container Houses For Economical Budget Homes
- Loading Port:
- Tianjin
- Payment Terms:
- TT OR LC
- Min Order Qty:
- 100 m²
- Supply Capability:
- 200000 m²/month
OKorder Service Pledge
OKorder Financial Service
Similar products
Hot products
Hot Searches
Related keywords
